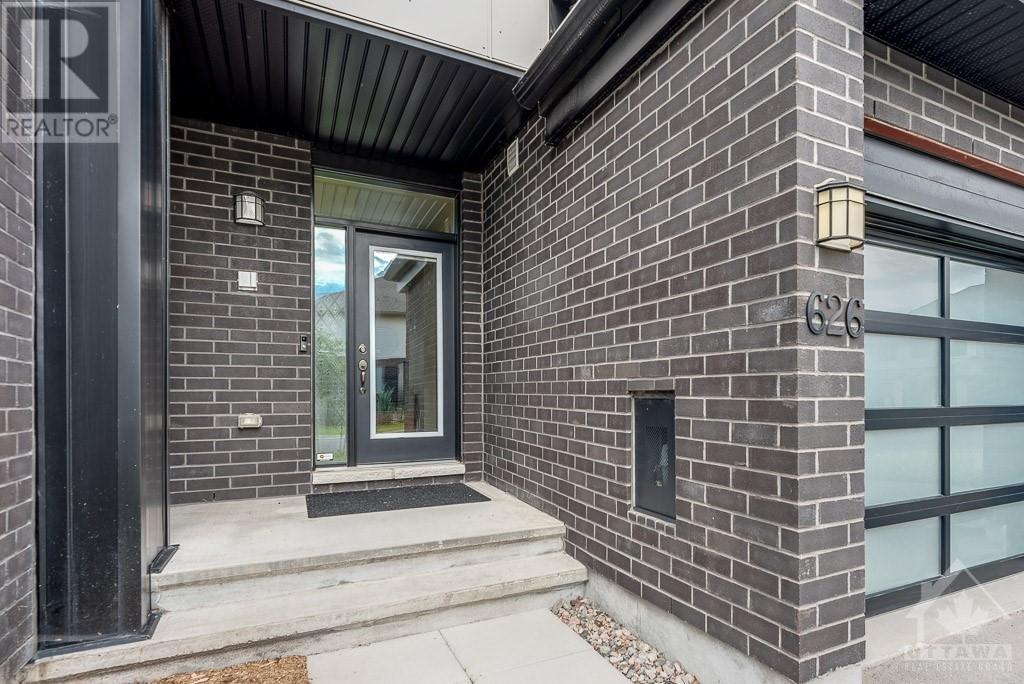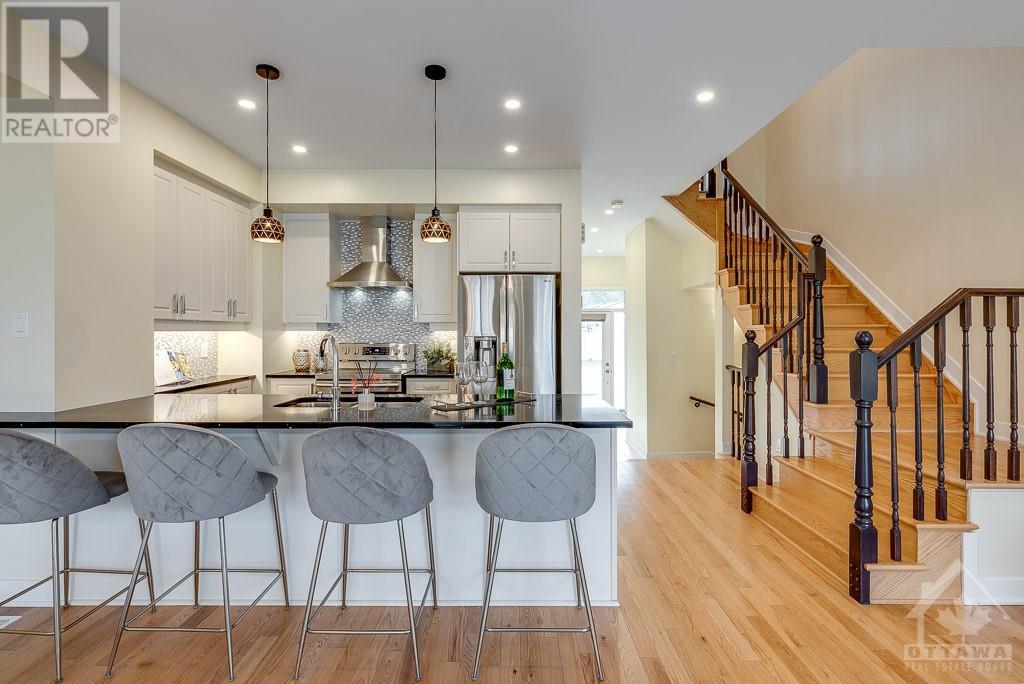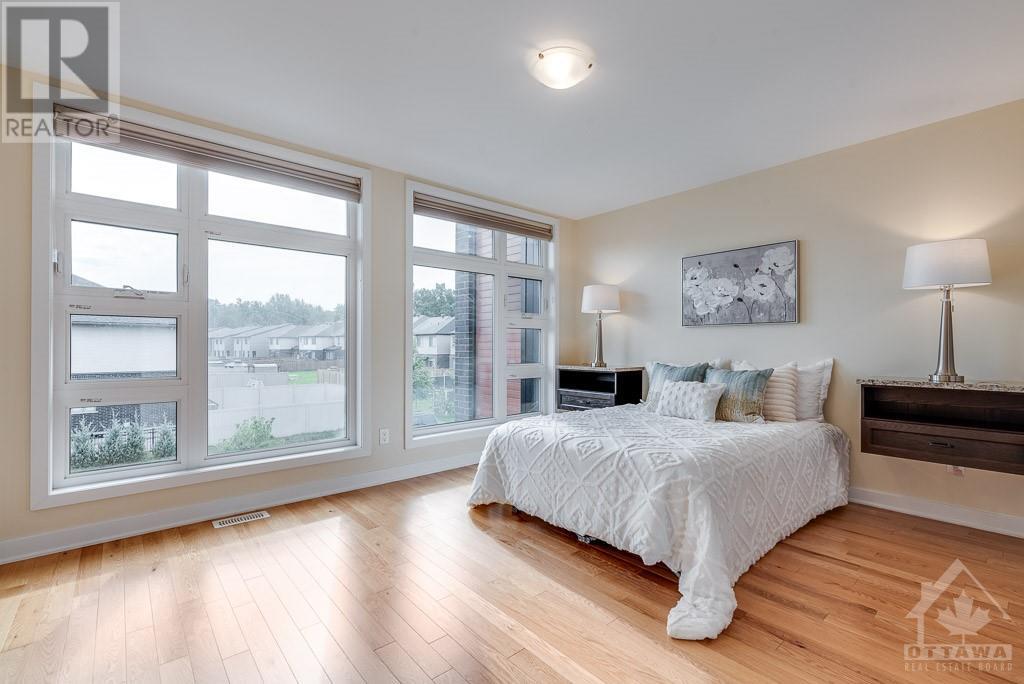3 Bedroom 3 Bathroom
Central Air Conditioning, Air Exchanger Forced Air
$719,000
This spacious home boasts an open-concept main floor flooded with natural light, highlighted by granite countertops and stainless steel appliances in the kitchen. With engineered hardwood flooring and tile throughout and custom window treatments, this home's attention to detail is fabulous. Upstairs, the primary bedroom features large windows, a spacious walk-in closet, and a luxurious three-piece ensuite with a beautifully tiled shower. A four-piece bath with quartz counters serves the second level, complementing a convenient laundry closet. A gracious front foyer leads to a two-piece powder room, while a side foyer off the attached garage adds practicality. The lower level offers a fully finished family room with laminate flooring, perfect for relaxation or entertainment. Located close to parks, schools, and amenities, this home presents an ideal opportunity to embrace comfort and community in Riverside South. Discover the perfect place to call home! (id:49712)
Property Details
| MLS® Number | 1403584 |
| Property Type | Single Family |
| Neigbourhood | Riverside South |
| Community Name | Gloucester |
| AmenitiesNearBy | Public Transit, Recreation Nearby, Shopping |
| CommunityFeatures | School Bus |
| Easement | Right Of Way |
| Features | Automatic Garage Door Opener |
| ParkingSpaceTotal | 1 |
| StorageType | Storage Shed |
| Structure | Deck |
Building
| BathroomTotal | 3 |
| BedroomsAboveGround | 3 |
| BedroomsTotal | 3 |
| Appliances | Refrigerator, Dishwasher, Dryer, Hood Fan, Stove, Washer, Blinds |
| BasementDevelopment | Finished |
| BasementType | Full (finished) |
| ConstructedDate | 2019 |
| CoolingType | Central Air Conditioning, Air Exchanger |
| ExteriorFinish | Brick, Siding |
| FlooringType | Hardwood, Laminate, Tile |
| FoundationType | Poured Concrete |
| HalfBathTotal | 1 |
| HeatingFuel | Natural Gas |
| HeatingType | Forced Air |
| StoriesTotal | 2 |
| Type | Row / Townhouse |
| UtilityWater | Municipal Water |
Parking
Land
| Acreage | No |
| LandAmenities | Public Transit, Recreation Nearby, Shopping |
| Sewer | Municipal Sewage System |
| SizeDepth | 108 Ft ,2 In |
| SizeFrontage | 20 Ft |
| SizeIrregular | 19.97 Ft X 108.2 Ft |
| SizeTotalText | 19.97 Ft X 108.2 Ft |
| ZoningDescription | Residential |
Rooms
| Level | Type | Length | Width | Dimensions |
|---|
| Second Level | Primary Bedroom | | | 13'10" x 11'11" |
| Second Level | 3pc Ensuite Bath | | | 11'11" x 4'9" |
| Second Level | Other | | | 8'7" x 9'8" |
| Second Level | Bedroom | | | 12'0" x 10'2" |
| Second Level | Bedroom | | | 10'9" x 8'5" |
| Second Level | 4pc Bathroom | | | 10'1" x 5'1" |
| Basement | Family Room | | | 11'5" x 21'0" |
| Main Level | Living Room | | | 9'3" x 13'11" |
| Main Level | Kitchen | | | 10'3" x 10'8" |
| Main Level | Dining Room | | | 10'0" x 11'0" |
| Main Level | Foyer | | | 6'8" x 6'2" |
| Main Level | Mud Room | | | 7'7" x 4'10" |
https://www.realtor.ca/real-estate/27205914/626-rowers-way-ottawa-riverside-south






























