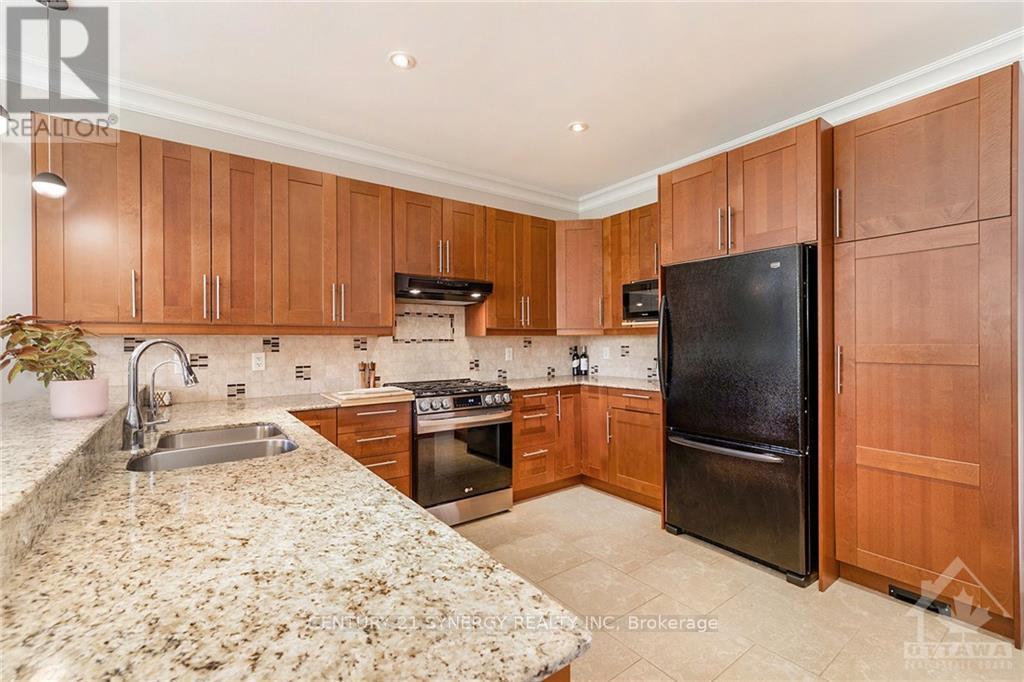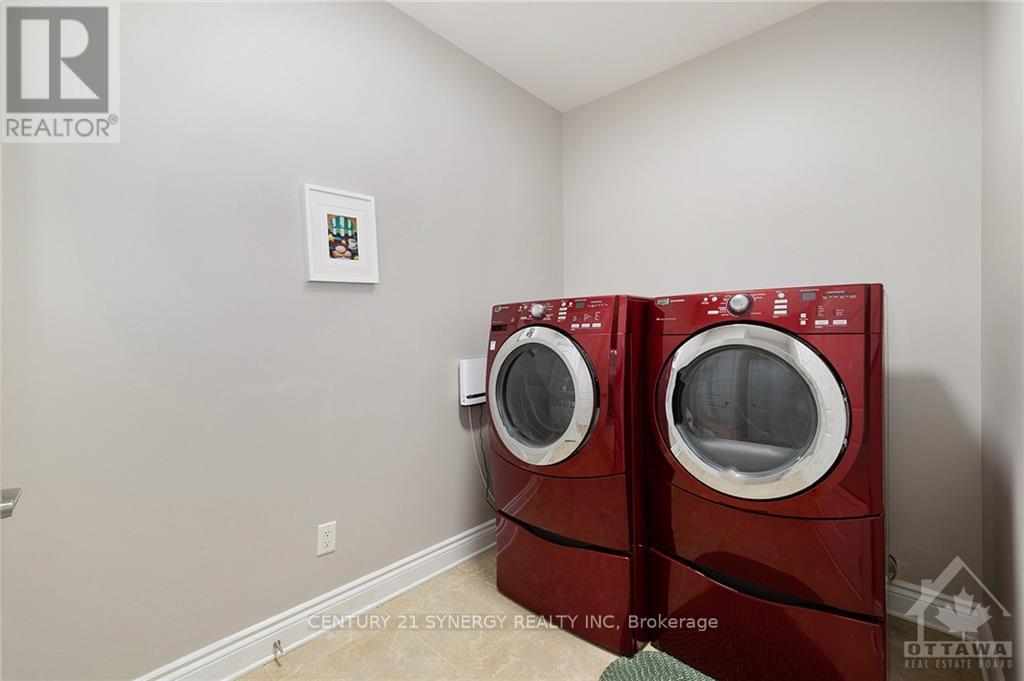6275 Apple Orchard Road Ottawa, Ontario K4P 0B8
$1,299,000
Step inside this stunning custom-built home and find a bright and airy open-concept living space that seamlessly connects the kitchen and dining areas. The beautiful gas fireplace serves as a captivating centrepiece, creating a warm and inviting atmosphere. Enjoy the convenience of direct access from both the dining area and the primary bedroom to a delightful covered porch with stairs leading to your 2-acre wooded sanctuary.The lower level is designed for comfort and versatility, featuring two generously sized bedrooms and a shared 3-piece bathroom. A second family room, bar area, and ample space for a games room provide endless possibilities for relaxation and entertainment. The impressive finished 4-car garage is equipped with heating, insulation, and a handy 2-piece bathroom. The additional insulated workshop makes this property a handyman's dream.Ideally situated between Bank St and Manotick, this home is a perfect blend of elegance, functionality, and tranquillity. (id:49712)
Property Details
| MLS® Number | X9522983 |
| Property Type | Single Family |
| Neigbourhood | Greely |
| Community Name | 1601 - Greely |
| AmenitiesNearBy | Park |
| Features | Lane |
| ParkingSpaceTotal | 20 |
Building
| BathroomTotal | 4 |
| BedroomsAboveGround | 2 |
| BedroomsBelowGround | 2 |
| BedroomsTotal | 4 |
| Amenities | Fireplace(s) |
| Appliances | Dishwasher, Dryer, Hood Fan, Oven, Refrigerator, Washer |
| BasementDevelopment | Finished |
| BasementType | Full (finished) |
| ConstructionStyleAttachment | Detached |
| CoolingType | Central Air Conditioning |
| ExteriorFinish | Stucco, Stone |
| FireplacePresent | Yes |
| FireplaceTotal | 2 |
| FoundationType | Concrete |
| HalfBathTotal | 1 |
| HeatingFuel | Natural Gas |
| HeatingType | Forced Air |
| Type | House |
Parking
| Attached Garage |
Land
| Acreage | No |
| LandAmenities | Park |
| Sewer | Septic System |
| SizeDepth | 329 Ft ,3 In |
| SizeFrontage | 271 Ft ,8 In |
| SizeIrregular | 271.7 X 329.27 Ft ; 1 |
| SizeTotalText | 271.7 X 329.27 Ft ; 1 |
| ZoningDescription | Residential |
Rooms
| Level | Type | Length | Width | Dimensions |
|---|---|---|---|---|
| Lower Level | Bedroom | 4.47 m | 5.46 m | 4.47 m x 5.46 m |
| Lower Level | Bedroom | 4.01 m | 4.57 m | 4.01 m x 4.57 m |
| Lower Level | Bathroom | 2.94 m | 3.04 m | 2.94 m x 3.04 m |
| Lower Level | Recreational, Games Room | 11.76 m | 8.28 m | 11.76 m x 8.28 m |
| Main Level | Family Room | 4.14 m | 6.57 m | 4.14 m x 6.57 m |
| Main Level | Living Room | 5.15 m | 5 m | 5.15 m x 5 m |
| Main Level | Kitchen | 4.14 m | 3.83 m | 4.14 m x 3.83 m |
| Main Level | Dining Room | 4.14 m | 3.47 m | 4.14 m x 3.47 m |
| Main Level | Primary Bedroom | 4.47 m | 5.35 m | 4.47 m x 5.35 m |
| Main Level | Bedroom | 2.99 m | 4.21 m | 2.99 m x 4.21 m |
| Main Level | Bathroom | 3.42 m | 3.47 m | 3.42 m x 3.47 m |
| Main Level | Bathroom | 1.6 m | 2.54 m | 1.6 m x 2.54 m |
https://www.realtor.ca/real-estate/27459937/6275-apple-orchard-road-ottawa-1601-greely


2733 Lancaster Road, Unit 121
Ottawa, Ontario K1B 0A9


2733 Lancaster Road, Unit 121
Ottawa, Ontario K1B 0A9


































