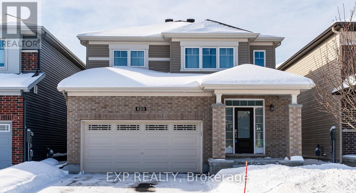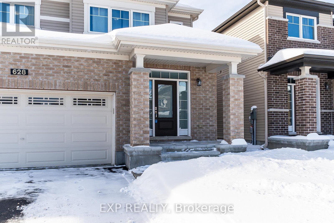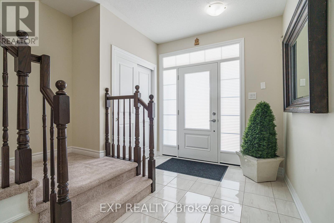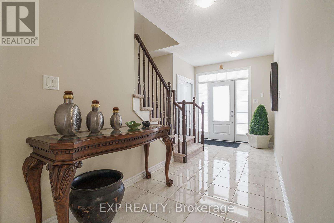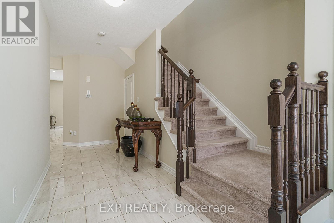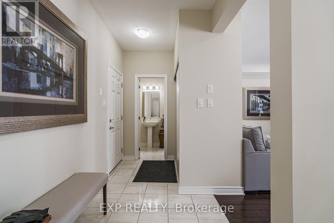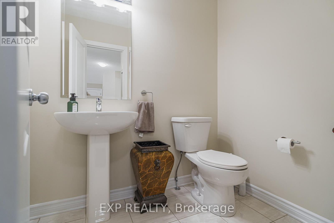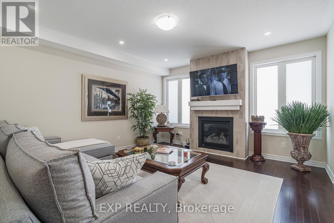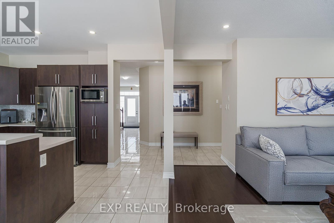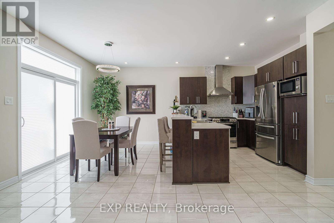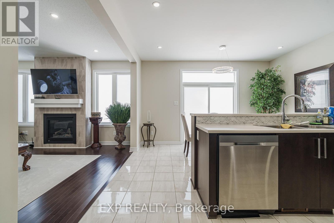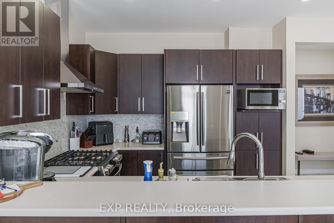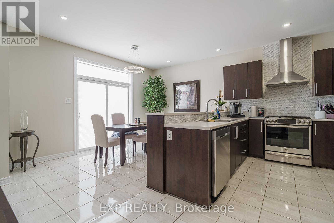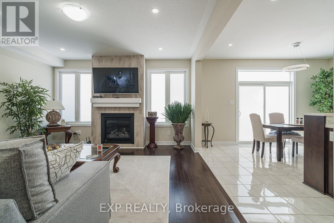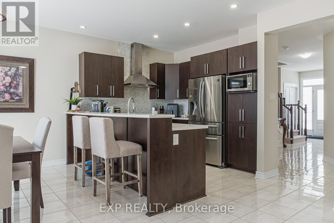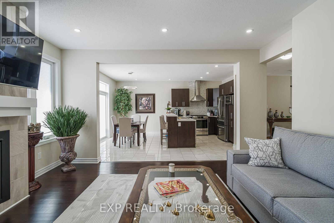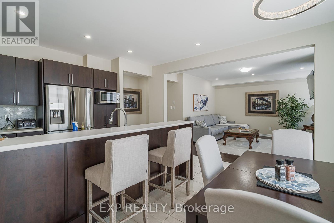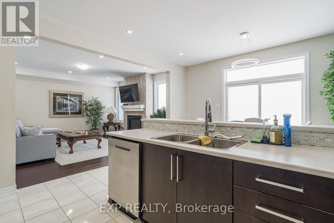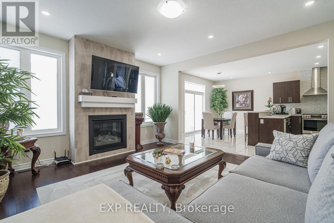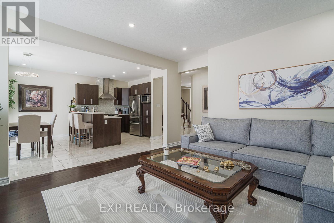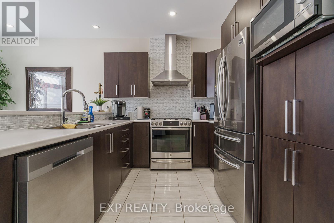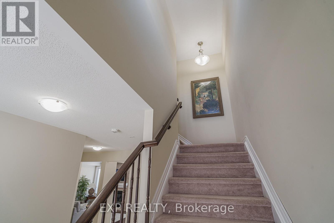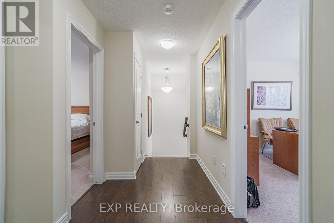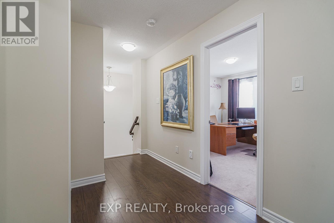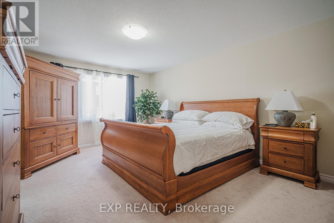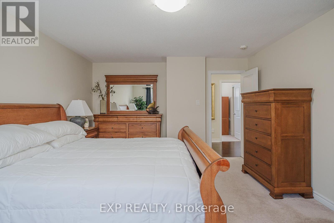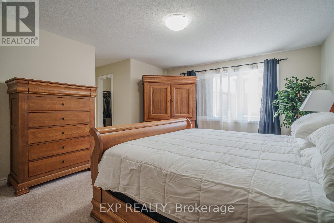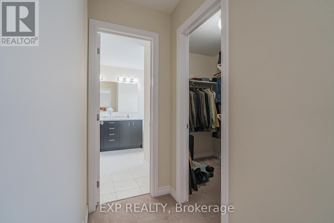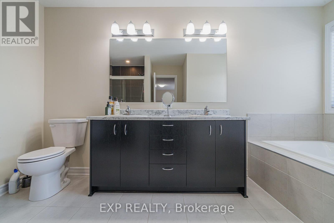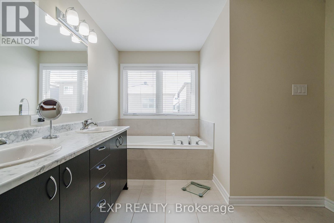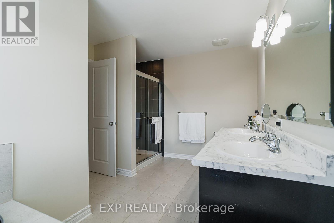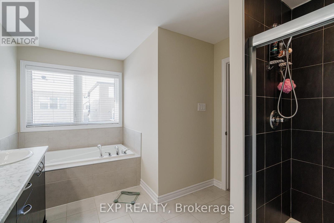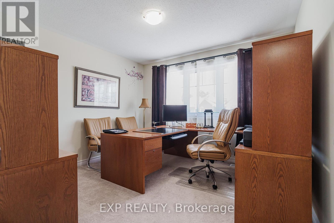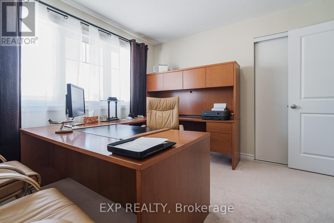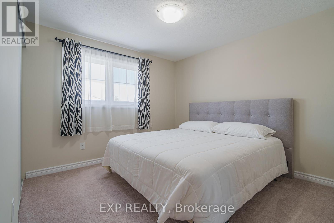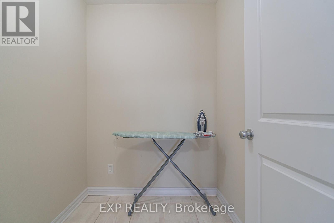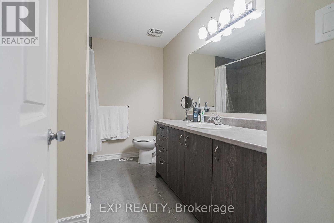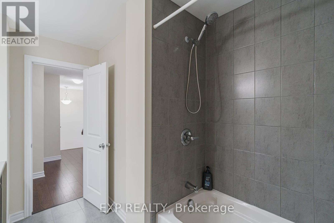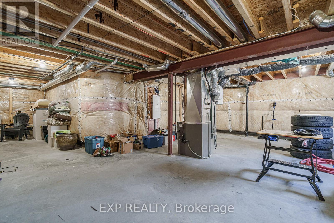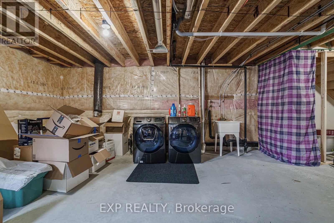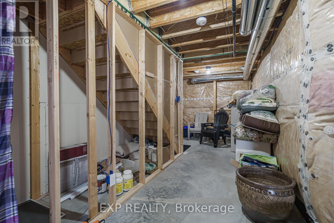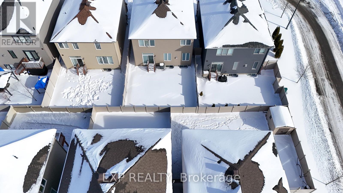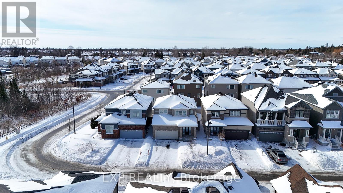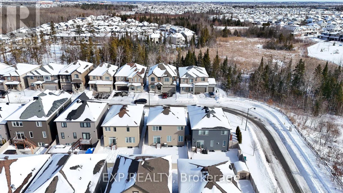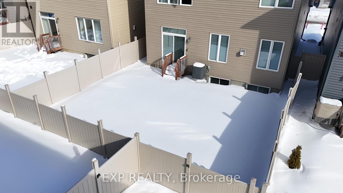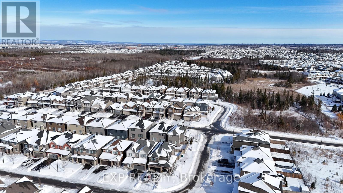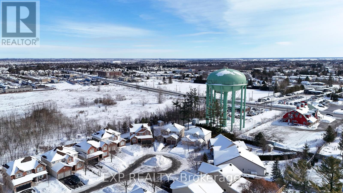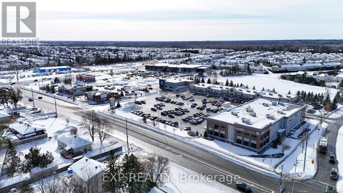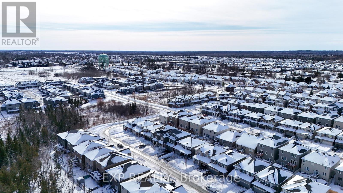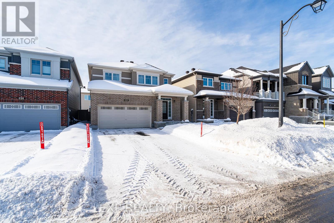3 Bedroom
3 Bathroom
1,500 - 2,000 ft2
Fireplace
Central Air Conditioning
Forced Air
$849,900
Perfectly located near Highway 417, Tanger Outlets, schools, and a wide range of amenities, this beautiful home offers both comfort and convenience. The primary suite features a walk-in closet and private ensuite, complemented by spacious secondary bedrooms. A modern kitchen with stainless steel appliances opens to a welcoming living room with a cozy gas fireplace. Additional features include a double-car garage with parking for six, an unfinished basement with laundry, central air with an HRV system, and a fully fenced backyard that backs onto a serene forest. With parks and trails nearby, this property is an ideal combination of lifestyle, location,andvalue. (id:49712)
Property Details
|
MLS® Number
|
X12370902 |
|
Property Type
|
Single Family |
|
Neigbourhood
|
Potter's Key |
|
Community Name
|
8211 - Stittsville (North) |
|
Amenities Near By
|
Park, Public Transit, Schools |
|
Equipment Type
|
Water Heater |
|
Parking Space Total
|
4 |
|
Rental Equipment Type
|
Water Heater |
Building
|
Bathroom Total
|
3 |
|
Bedrooms Above Ground
|
3 |
|
Bedrooms Total
|
3 |
|
Age
|
6 To 15 Years |
|
Appliances
|
Garage Door Opener Remote(s), Dishwasher, Dryer, Hood Fan, Stove, Washer, Refrigerator |
|
Basement Development
|
Unfinished |
|
Basement Type
|
Full (unfinished) |
|
Construction Style Attachment
|
Detached |
|
Cooling Type
|
Central Air Conditioning |
|
Exterior Finish
|
Concrete, Vinyl Siding |
|
Fireplace Present
|
Yes |
|
Foundation Type
|
Poured Concrete |
|
Half Bath Total
|
1 |
|
Heating Fuel
|
Natural Gas |
|
Heating Type
|
Forced Air |
|
Stories Total
|
2 |
|
Size Interior
|
1,500 - 2,000 Ft2 |
|
Type
|
House |
|
Utility Water
|
Municipal Water |
Parking
Land
|
Acreage
|
No |
|
Land Amenities
|
Park, Public Transit, Schools |
|
Sewer
|
Sanitary Sewer |
|
Size Depth
|
91 Ft ,10 In |
|
Size Frontage
|
36 Ft ,1 In |
|
Size Irregular
|
36.1 X 91.9 Ft |
|
Size Total Text
|
36.1 X 91.9 Ft |
|
Zoning Description
|
R3yy[2338] |
Rooms
| Level |
Type |
Length |
Width |
Dimensions |
|
Second Level |
Bedroom |
3.4 m |
3.4 m |
3.4 m x 3.4 m |
|
Second Level |
Bedroom 2 |
3.14 m |
3.14 m |
3.14 m x 3.14 m |
|
Second Level |
Bedroom 3 |
3.96 m |
4.8 m |
3.96 m x 4.8 m |
|
Second Level |
Bathroom |
|
|
Measurements not available |
|
Second Level |
Bathroom |
|
|
Measurements not available |
|
Main Level |
Dining Room |
4.21 m |
2.43 m |
4.21 m x 2.43 m |
|
Main Level |
Kitchen |
4.21 m |
3.04 m |
4.21 m x 3.04 m |
|
Main Level |
Great Room |
4.36 m |
4.57 m |
4.36 m x 4.57 m |
|
Ground Level |
Bathroom |
|
|
Measurements not available |
https://www.realtor.ca/real-estate/28791941/628-eagle-crest-heights-ottawa-8211-stittsville-north
