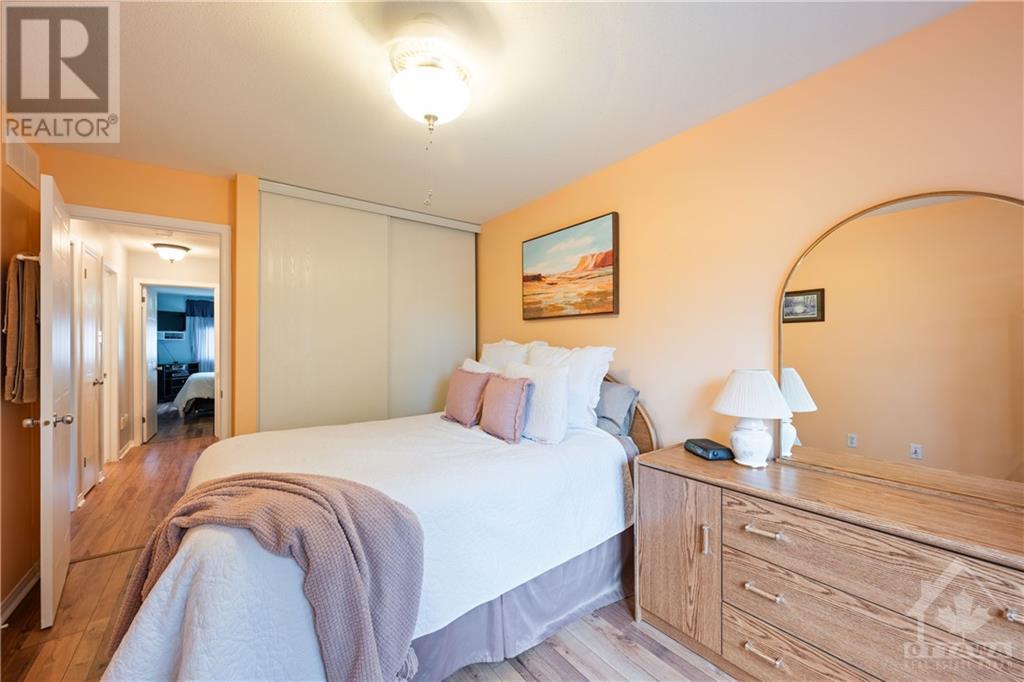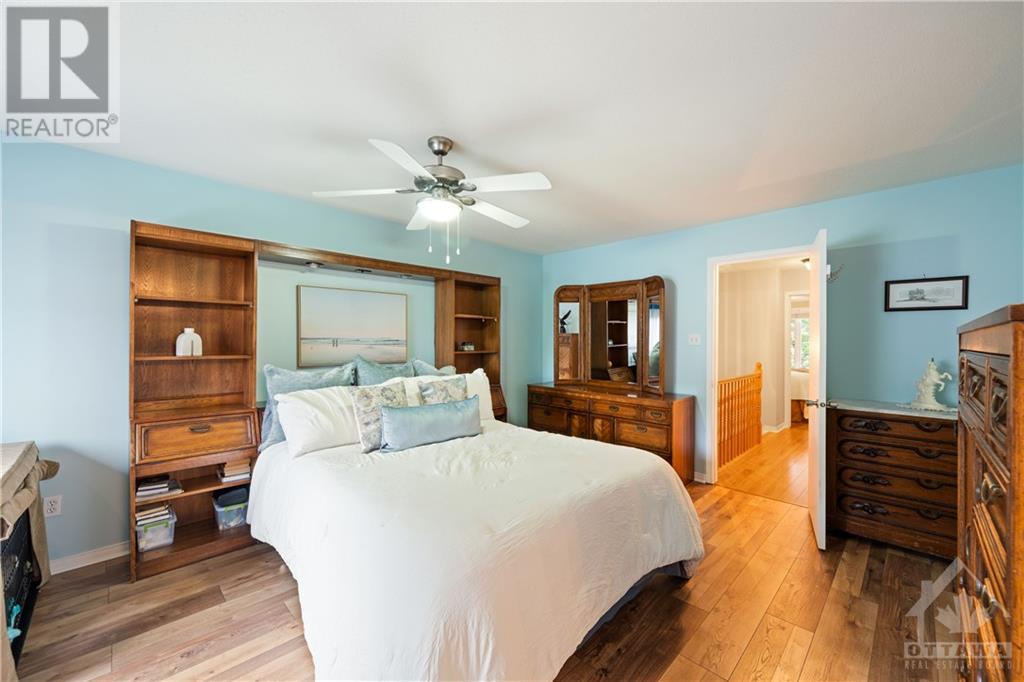3 Bedroom 3 Bathroom
Fireplace Central Air Conditioning Forced Air
$595,000
Prepare to be impressed by the meticulously maintained and renovated 631 Aquaview Drive! This home is situated in the family friendly neighbourhood of Avalon with Aquaview park just down the street! As you step inside, you'll notice the upgraded tile in the foyer, gleaming hardwood floors and the large windows looking out to the gorgeous backyard! The kitchen is nicely appointed overlooking the fantastic organic garden in the back, and features fresh quartz countertops, updated backsplash and under cabinet lighting! The kitchen flooring has been renovated (2024), the back patio slider has been updated (2024) with a 25-year transferrable warranty! Leading to the upper level featuring 3 spacious bedrooms, large closets and 2 full bathrooms is brand new carpet installed this year. The primary bedroom overlooks the beautiful yard and features a soaker tub and a standing shower. The lower level is cozy and bright with new carpets and a gas fireplace! OPEN HOUSE SUNDAY 2-4 p.m. (id:49712)
Open House
This property has open houses!
Starts at:2:00 pm
Ends at:4:00 pm
Property Details
| MLS® Number | 1402894 |
| Property Type | Single Family |
| Neigbourhood | Avalon |
| Community Name | Cumberland |
| AmenitiesNearBy | Public Transit, Recreation Nearby, Shopping |
| ParkingSpaceTotal | 3 |
Building
| BathroomTotal | 3 |
| BedroomsAboveGround | 3 |
| BedroomsTotal | 3 |
| Appliances | Dishwasher, Dryer, Hood Fan, Stove, Washer |
| BasementDevelopment | Finished |
| BasementType | Full (finished) |
| ConstructedDate | 2003 |
| ConstructionMaterial | Poured Concrete |
| CoolingType | Central Air Conditioning |
| ExteriorFinish | Brick |
| FireplacePresent | Yes |
| FireplaceTotal | 1 |
| FlooringType | Wall-to-wall Carpet, Hardwood, Tile |
| FoundationType | Poured Concrete |
| HalfBathTotal | 1 |
| HeatingFuel | Natural Gas |
| HeatingType | Forced Air |
| StoriesTotal | 2 |
| Type | Row / Townhouse |
| UtilityWater | Municipal Water |
Parking
Land
| Acreage | No |
| FenceType | Fenced Yard |
| LandAmenities | Public Transit, Recreation Nearby, Shopping |
| Sewer | Municipal Sewage System |
| SizeDepth | 100 Ft |
| SizeFrontage | 20 Ft |
| SizeIrregular | 20 Ft X 100 Ft |
| SizeTotalText | 20 Ft X 100 Ft |
| ZoningDescription | Residential |
Rooms
| Level | Type | Length | Width | Dimensions |
|---|
| Second Level | Bedroom | | | 12'9" x 9'5" |
| Second Level | Bedroom | | | 9'4" x 15'2" |
| Second Level | Primary Bedroom | | | 17'1" x 13'1" |
| Second Level | 4pc Ensuite Bath | | | 11'0" x 5'10" |
| Second Level | 4pc Bathroom | | | 9'3" x 4'11" |
| Basement | Recreation Room | | | 15'11" x 12'5" |
| Main Level | Living Room | | | 17'5" x 11'0" |
| Main Level | Dining Room | | | 8'5" x 10'0" |
| Main Level | Kitchen | | | 15'8" x 7'2" |
https://www.realtor.ca/real-estate/27185541/631-aquaview-drive-orleans-avalon
THE AGENCY OTTAWA
85 Hinton Avenue
Ottawa, Ontario K1Y 0Z7
(613) 422-5834



































