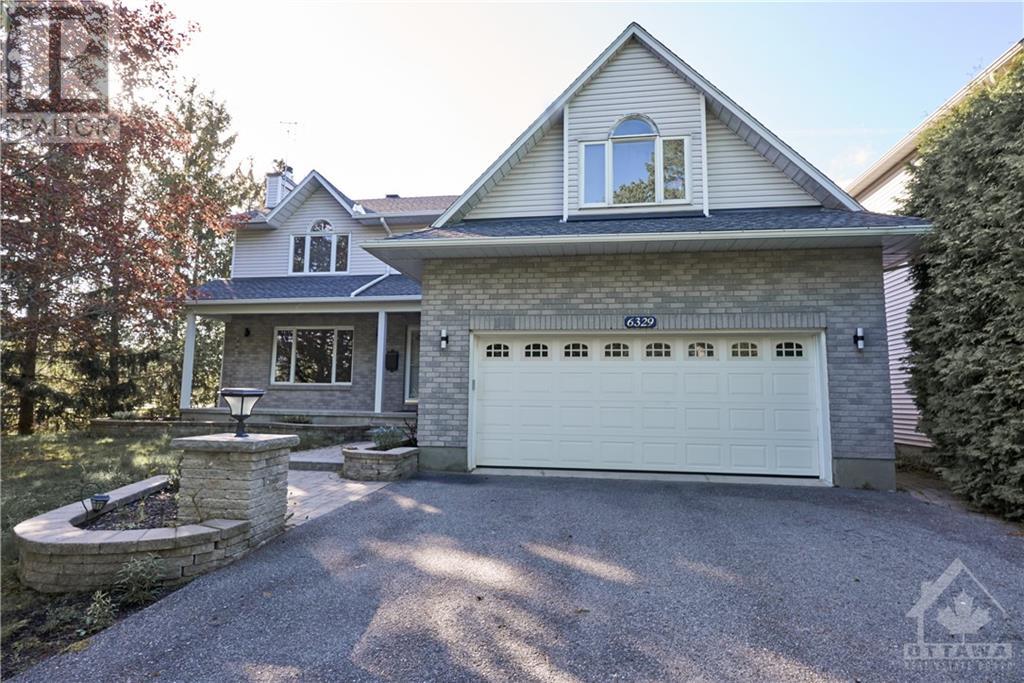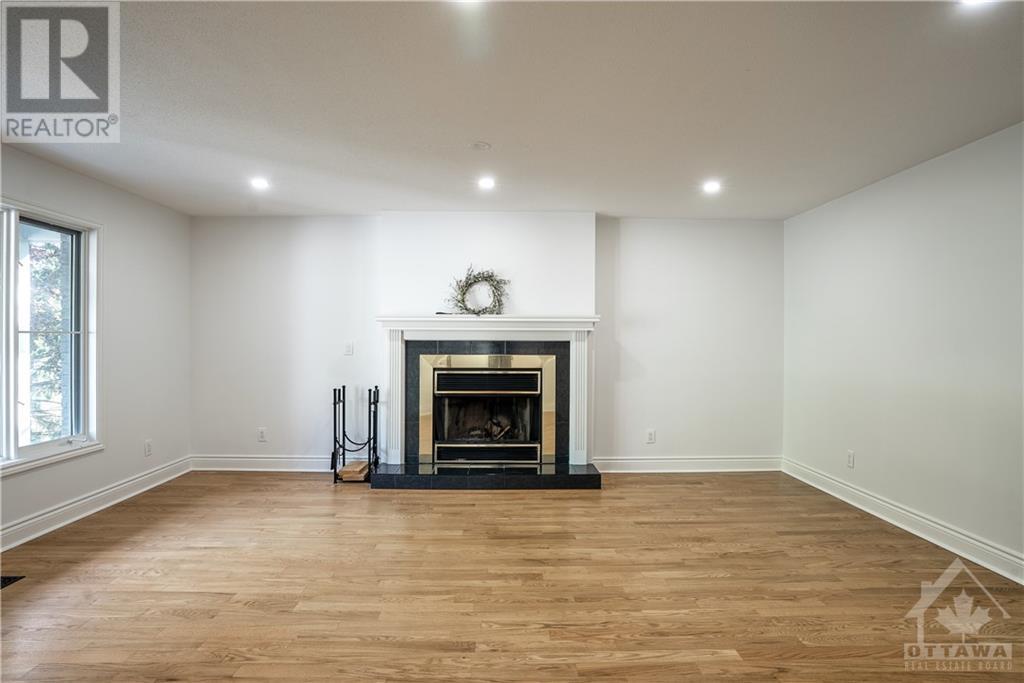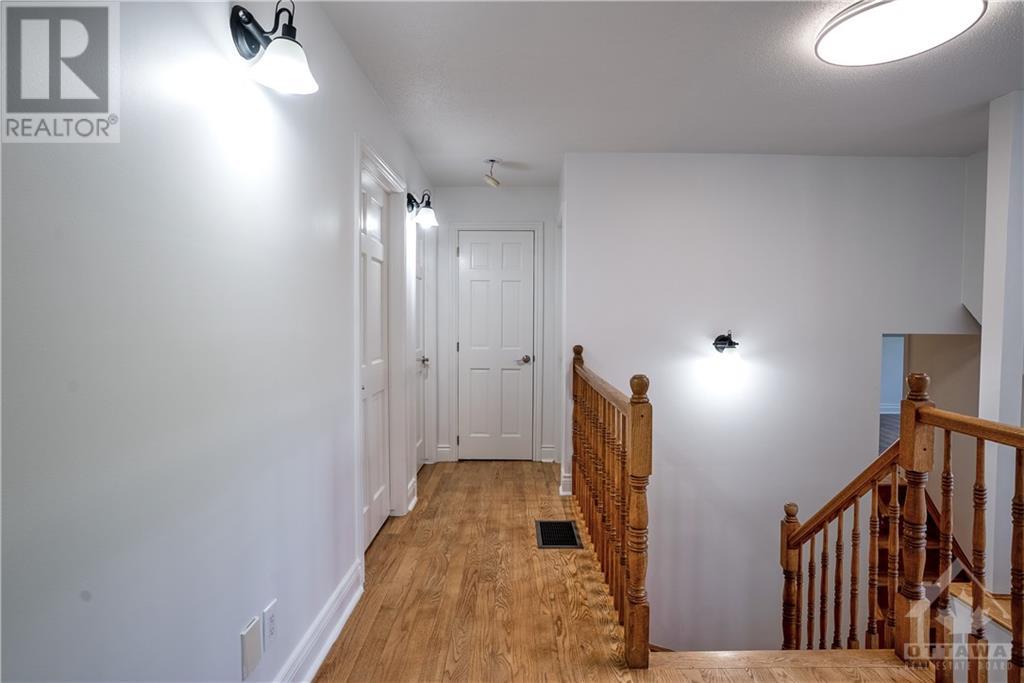4 Bedroom 3 Bathroom
Fireplace Inground Pool Central Air Conditioning Forced Air
$1,100,000
Welcome to 6329 ABBOTT ST W!!! This Property is Situated on a PREMIUM Large Landscaped Corner Hedged Yard with an INGROUND POOL & HOT TUB (60.63 ft x 149.25 ft). With No Rear Neighbors that backs onto Conservation Poole Creek. Offering a Large Formal Living Room, Formal Dining Room and a Spacious Kitchen Connected to a Family Room with a 3 Sided Fireplace Fireplace. 4 Spacious Bedrooms, 2.5 Bathrooms and a Fully Finished Basement that has a Large REC. ROOM for Family Entertainment. Many Updates Including Kitchen with Granite Counters, Windows, Flooring, OAK Kitchen Cupboards- FRESHLY Painted. Laundry Room Conveniently Located on Main Level. Just MOVE-IN and Enjoy (id:49712)
Property Details
| MLS® Number | 1392795 |
| Property Type | Single Family |
| Neigbourhood | DEER RUN |
| Community Name | Stittsville |
| AmenitiesNearBy | Public Transit, Recreation Nearby, Shopping |
| ParkingSpaceTotal | 6 |
| PoolType | Inground Pool |
Building
| BathroomTotal | 3 |
| BedroomsAboveGround | 4 |
| BedroomsTotal | 4 |
| BasementDevelopment | Finished |
| BasementType | Full (finished) |
| ConstructedDate | 1992 |
| ConstructionStyleAttachment | Detached |
| CoolingType | Central Air Conditioning |
| ExteriorFinish | Brick, Siding |
| FireplacePresent | Yes |
| FireplaceTotal | 2 |
| FlooringType | Wall-to-wall Carpet, Mixed Flooring, Hardwood, Tile |
| FoundationType | Poured Concrete |
| HalfBathTotal | 1 |
| HeatingFuel | Natural Gas |
| HeatingType | Forced Air |
| StoriesTotal | 2 |
| Type | House |
| UtilityWater | Municipal Water |
Parking
| Attached Garage | |
| Inside Entry | |
Land
| Acreage | No |
| LandAmenities | Public Transit, Recreation Nearby, Shopping |
| Sewer | Municipal Sewage System |
| SizeDepth | 149 Ft ,2 In |
| SizeFrontage | 60 Ft ,7 In |
| SizeIrregular | 60.57 Ft X 149.18 Ft (irregular Lot) |
| SizeTotalText | 60.57 Ft X 149.18 Ft (irregular Lot) |
| ZoningDescription | Residential |
Rooms
| Level | Type | Length | Width | Dimensions |
|---|
| Second Level | Primary Bedroom | | | 20'0" x 15'5" |
| Second Level | Bedroom | | | 17'7" x 16'8" |
| Second Level | Bedroom | | | 13'6" x 13'0" |
| Second Level | Bedroom | | | 13'6" x 13'0" |
| Second Level | 3pc Ensuite Bath | | | Measurements not available |
| Second Level | Full Bathroom | | | Measurements not available |
| Lower Level | Recreation Room | | | 21'2" x 18'5" |
| Lower Level | Utility Room | | | 27'6" x 9'0" |
| Main Level | Living Room | | | 22'2" x 18'6" |
| Main Level | Dining Room | | | 17'3" x 11'6" |
| Main Level | Kitchen | | | 19'0" x 18'0" |
| Main Level | Family Room | | | 19'0" x 14'6" |
| Main Level | Partial Bathroom | | | Measurements not available |
| Main Level | Laundry Room | | | Measurements not available |
https://www.realtor.ca/real-estate/26914790/6329-abbott-street-w-ottawa-deer-run




































