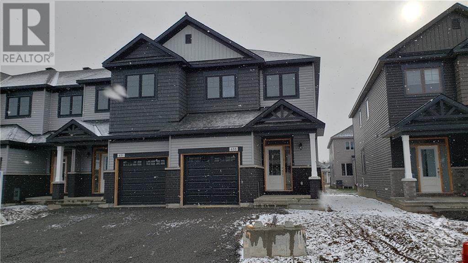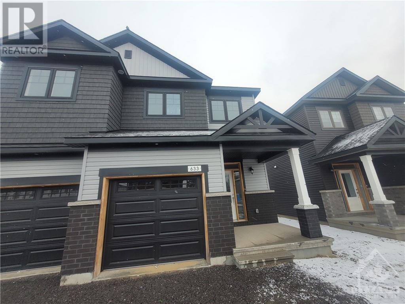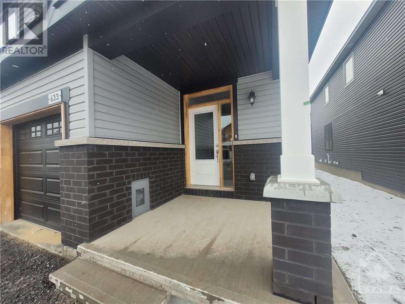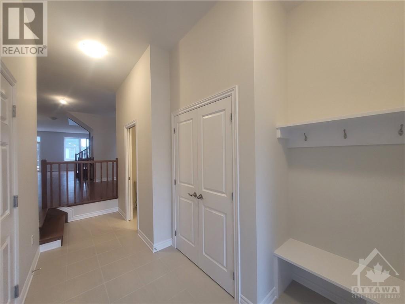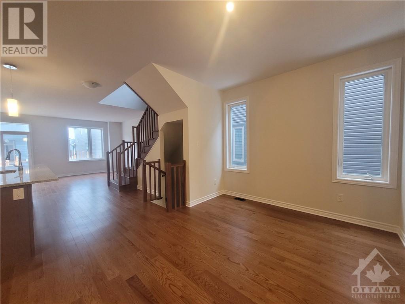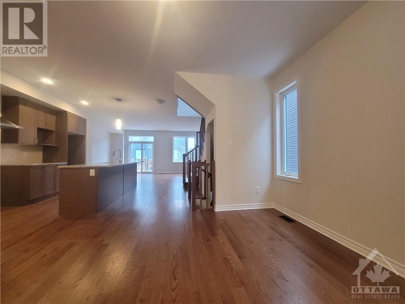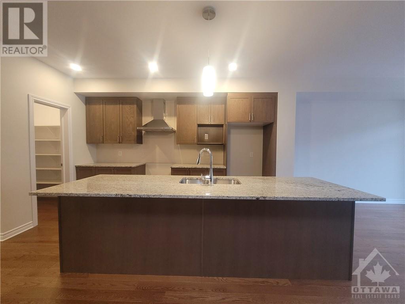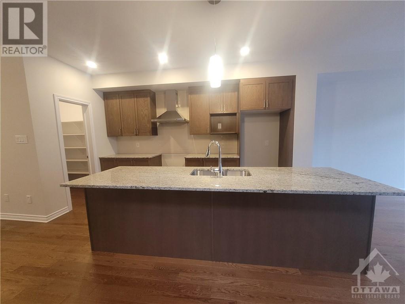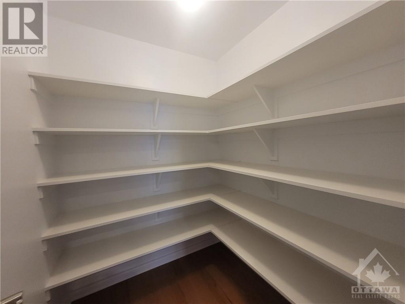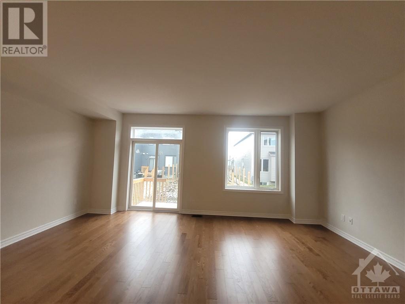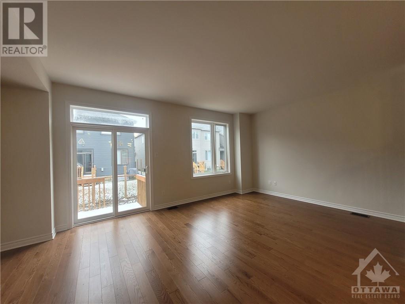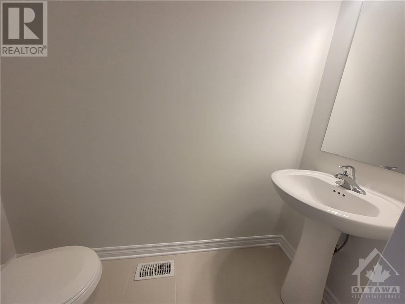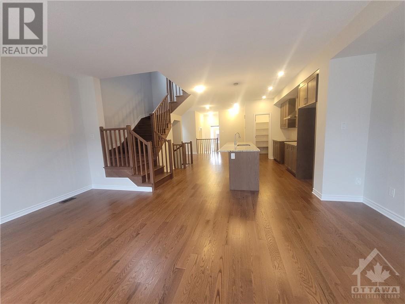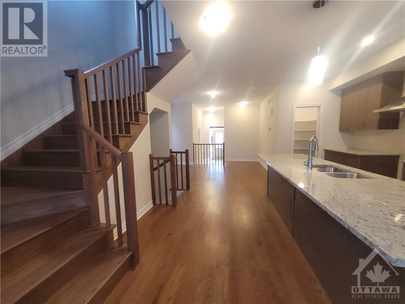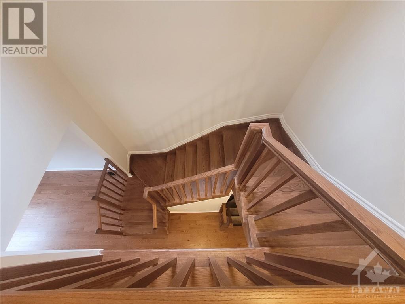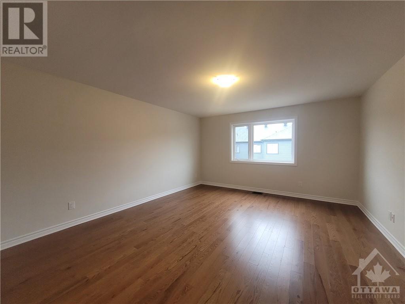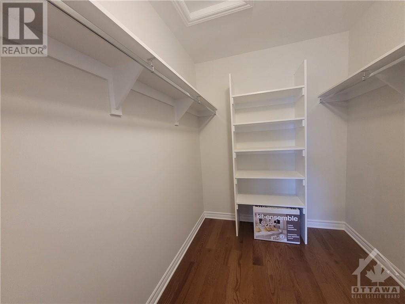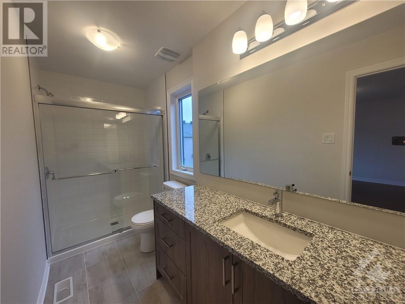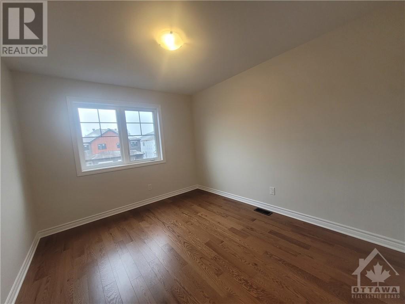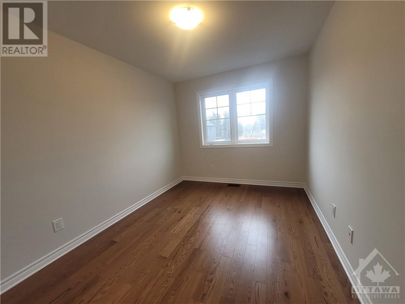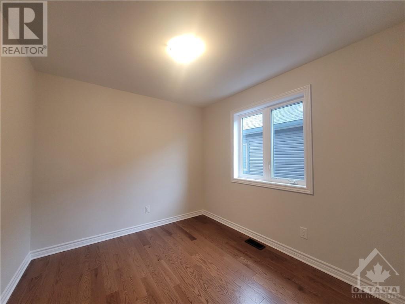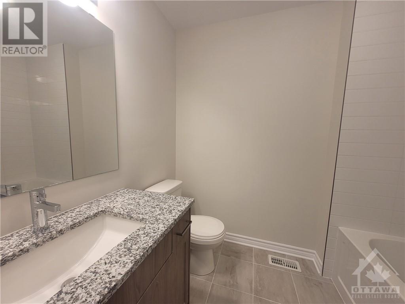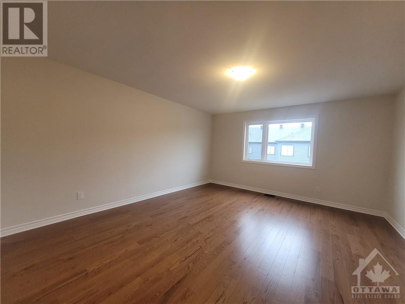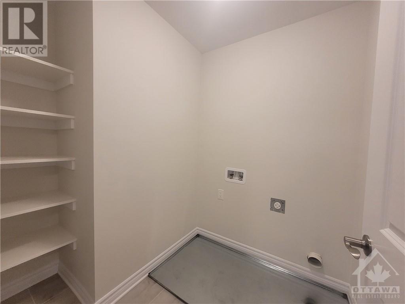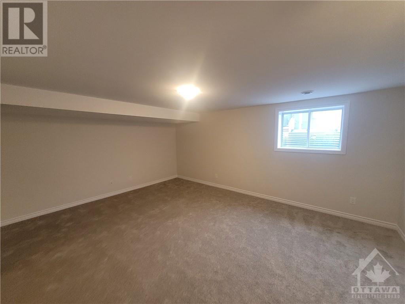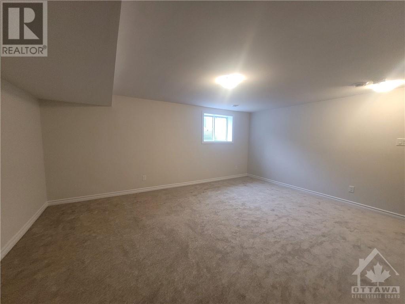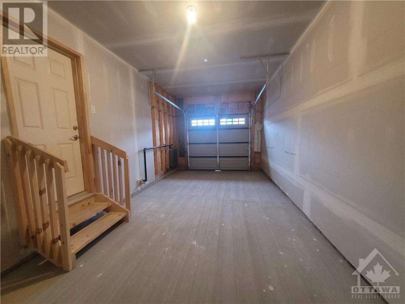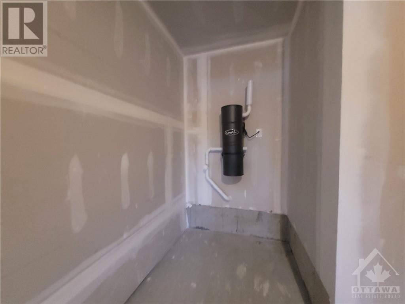633 Fisher Street Kemptville, Ontario K0G 0P9
$735,000
This is the home you have been looking for! Spacious, Bright, Upgraded, Modern 4 bedroom and 3 Bathroom home in an amazing community. Main floor welcomes you with an open Foyer, luxurious Kitchen, bright living room leading to backyard, spacious Dining area and Powder room. Kitchen has a walk-In Pantry, Potlights, soft closing cabinets, upgraded Chimney Hood fan & large stone island with Pendant. 2nd floor has a spacious Primary Bedroom with walk-in closet & en-suite, 3 additional good size bedrooms, a full bathroom and laundry. Bright basement has spacious family room and tons of storage room. Garage has additional tandem space for Bikes/ lawnmowers/ snowblowers etc... Hardwood on 2 upper levels, Central Vacuum, Potlights w/ Dimmers, Smart thermostat and more! Close to Parks & Splash Pad, School, Shopping, Golf, Gym and Nature Trails. This is an assignment sale. (id:49712)
Property Details
| MLS® Number | 1383652 |
| Property Type | Single Family |
| Neigbourhood | Kemptville South |
| Amenities Near By | Golf Nearby, Shopping, Water Nearby |
| Parking Space Total | 3 |
Building
| Bathroom Total | 3 |
| Bedrooms Above Ground | 4 |
| Bedrooms Total | 4 |
| Appliances | Hood Fan |
| Basement Development | Finished |
| Basement Type | Full (finished) |
| Constructed Date | 2024 |
| Cooling Type | None |
| Exterior Finish | Brick, Vinyl |
| Flooring Type | Hardwood |
| Foundation Type | Poured Concrete |
| Half Bath Total | 1 |
| Heating Fuel | Natural Gas |
| Heating Type | Forced Air |
| Stories Total | 2 |
| Type | Row / Townhouse |
| Utility Water | Municipal Water |
Parking
| Attached Garage |
Land
| Acreage | No |
| Land Amenities | Golf Nearby, Shopping, Water Nearby |
| Sewer | Municipal Sewage System |
| Size Depth | 105 Ft |
| Size Frontage | 25 Ft |
| Size Irregular | 25 Ft X 105 Ft |
| Size Total Text | 25 Ft X 105 Ft |
| Zoning Description | Residential |
Rooms
| Level | Type | Length | Width | Dimensions |
|---|---|---|---|---|
| Second Level | Primary Bedroom | 14'0" x 16'0" | ||
| Second Level | Bedroom | 9'11" x 11'6" | ||
| Second Level | Bedroom | 9'0" x 12'0" | ||
| Second Level | Bedroom | 9'0" x 10'0" | ||
| Second Level | 3pc Ensuite Bath | Measurements not available | ||
| Second Level | 3pc Bathroom | Measurements not available | ||
| Basement | Recreation Room | 17'11" x 14'0" | ||
| Main Level | Great Room | 19'3" x 12'5" | ||
| Main Level | Dining Room | 13'6" x 10'0" | ||
| Main Level | Kitchen | 8'9" x 13'10" | ||
| Main Level | Pantry | Measurements not available |
https://www.realtor.ca/real-estate/26681499/633-fisher-street-kemptville-kemptville-south

Salesperson
(613) 410-9775
www.spinderhundal.com/
https://www.facebook.com/spinder.hundal
14 Chamberlain Ave Suite 101
Ottawa, Ontario K1S 1V9
