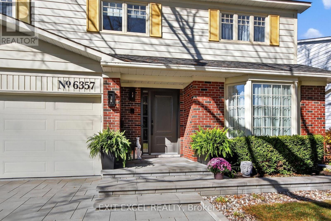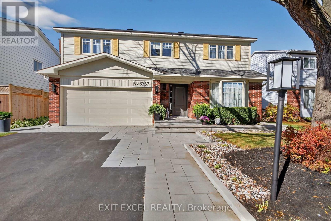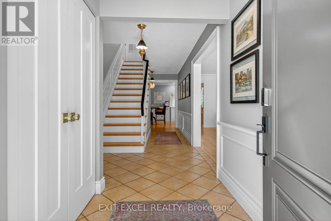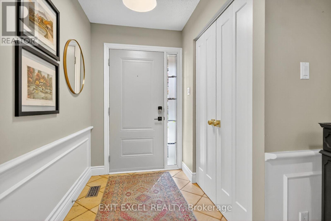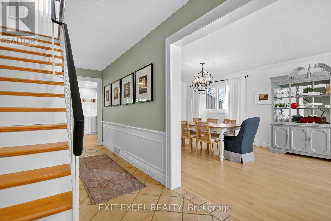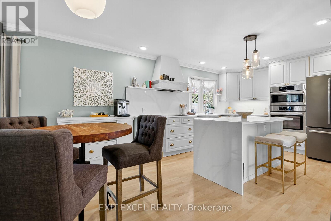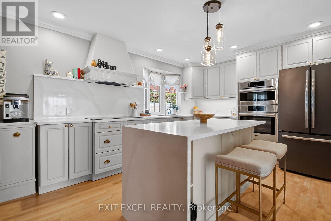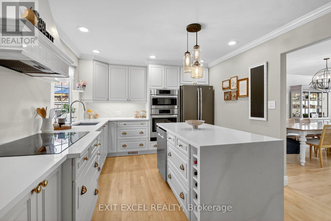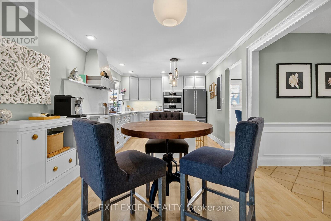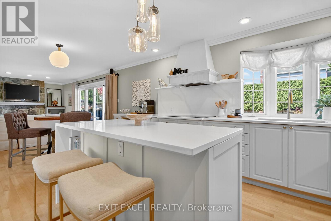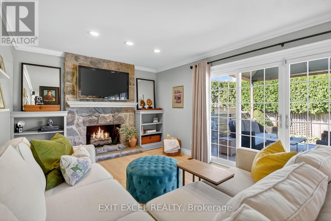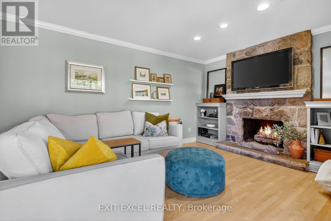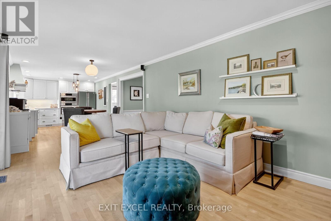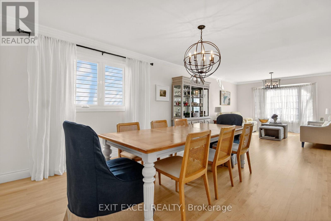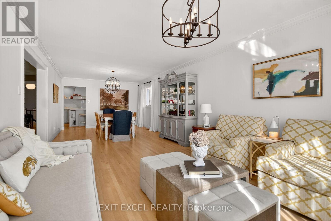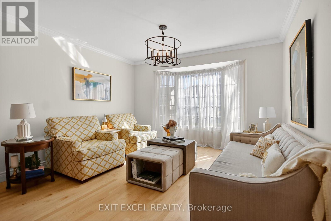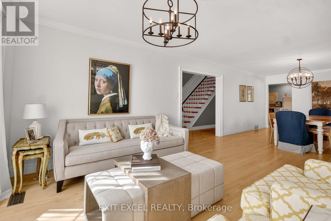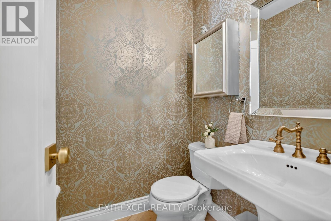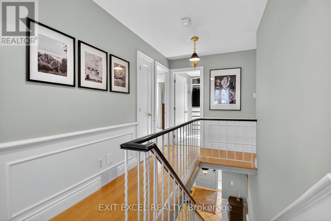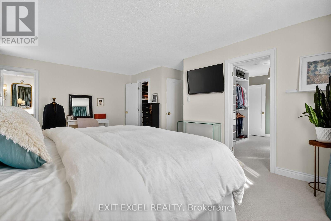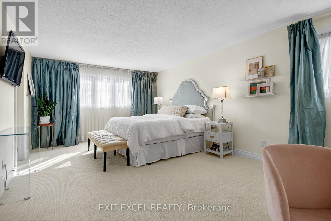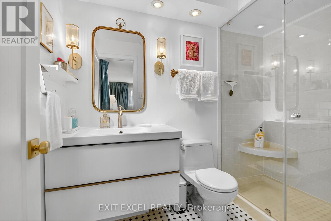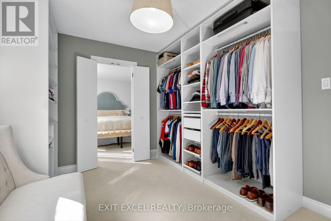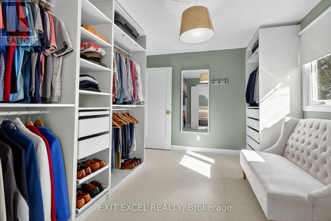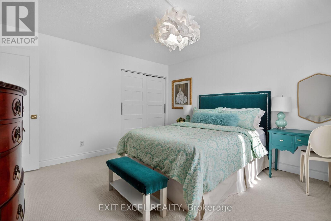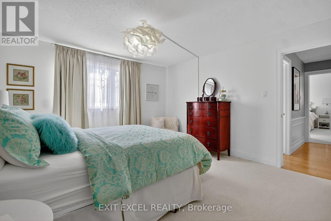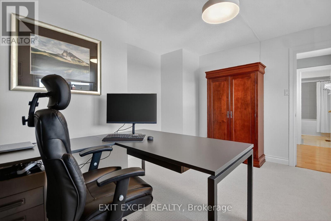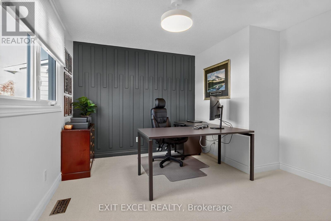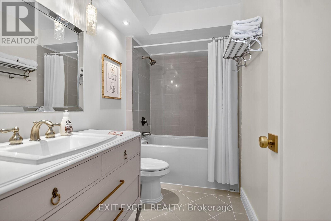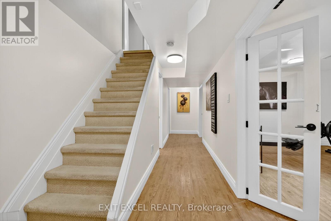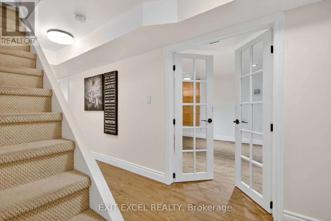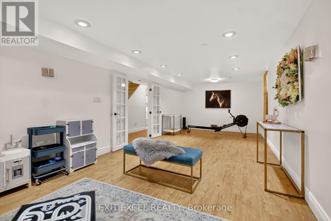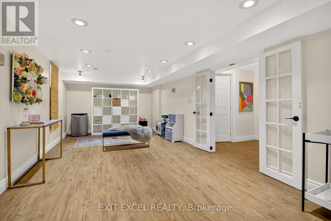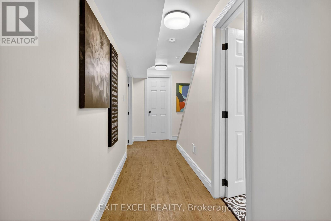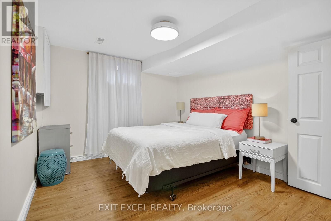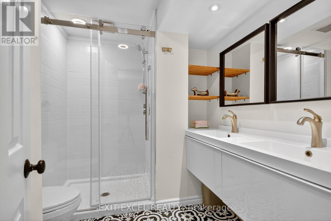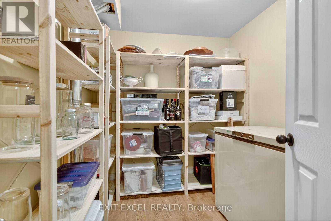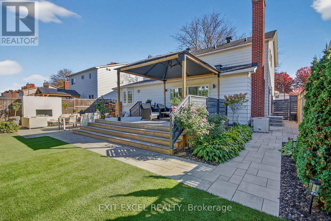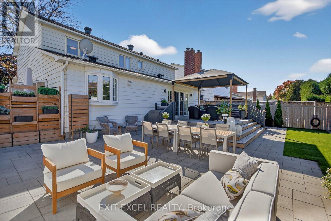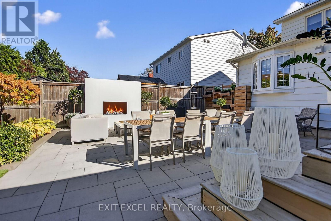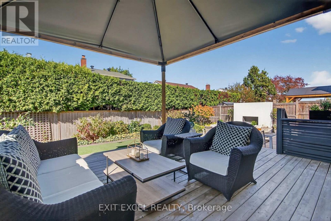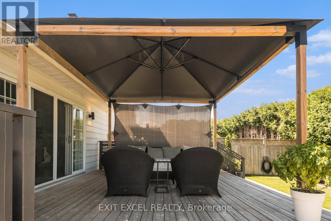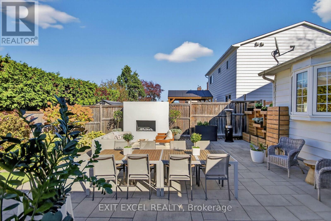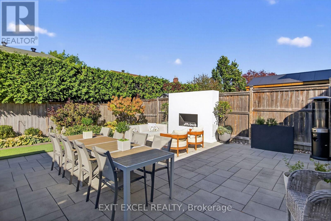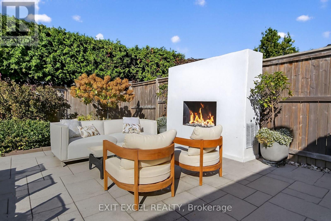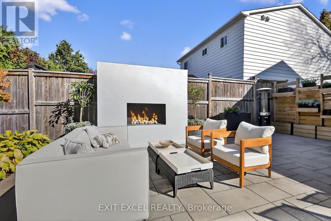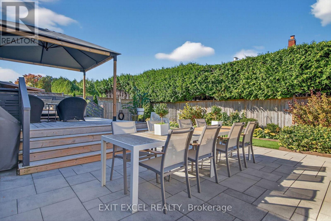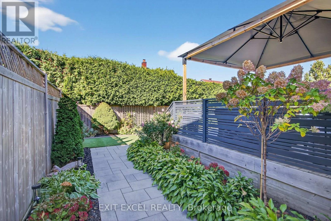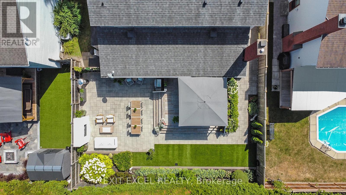6357 Mattice Avenue Ottawa, Ontario K1C 2G1
$950,000
Welcome to 6357 Mattice Ave ~ a beautifully updated family home in the heart of Orléans, nestled in a mature, tree-lined community known for its friendly neighbours, nearby parks, and top-rated schools. With nearly 2,900 sq ft of beautifully finished living space spread across three levels, there's room for everyone to live, work, and unwind in comfort. Steps from Cathedral Park and a short drive to a full range of nearby amenities, this home offers both lifestyle and location. Inside, the inviting foyer leads to bright, stylish living spaces filled with natural light. The open-concept living and dining rooms feature elegant lighting and hardwood floors, perfect for entertaining. The cozy family room with its stone-clad gas fireplace provides a warm gathering place for movie nights or quiet evenings. The renovated kitchen blends modern design with function ~ quartz counters,top of the line stainless appliances, a centre island with seating, and timeless cabinetry. Upstairs, you'll find spacious bedrooms including a fourth bedroom currently used as a second walkin, previously a bedroom, den, and nursery ~ offering excellent flexibility. The lower level extends the living space with a large rec room that once served as a home theatre, complete with 108" projection screen, a fifth bedroom, plus a spa-inspired bathroom featuring heated floors and built-in speakers with shower lighting, an ideal retreat or guest suite option.Outdoors, the landscaped backyard is an entertainer's dream ~ multiple seating areas, an outdoor dining zone, and a built-in fireplace under open skies create a private oasis for gatherings. Refer to the attached features and updates list for the extensive details showcasing the quality and care invested in this home. Book your private showing today or plan to visit the Open House on Sunday, October 19th, 2-4pm and experience the charm, comfort, and quality that 6357 Mattice Ave has to offer! (id:49712)
Open House
This property has open houses!
2:00 pm
Ends at:4:00 pm
Property Details
| MLS® Number | X12467050 |
| Property Type | Single Family |
| Neigbourhood | Orléans Village - Châteauneuf |
| Community Name | 2010 - Chateauneuf |
| Amenities Near By | Public Transit, Schools |
| Equipment Type | Water Heater |
| Parking Space Total | 8 |
| Rental Equipment Type | Water Heater |
Building
| Bathroom Total | 4 |
| Bedrooms Above Ground | 4 |
| Bedrooms Below Ground | 1 |
| Bedrooms Total | 5 |
| Age | 31 To 50 Years |
| Amenities | Fireplace(s) |
| Appliances | Garage Door Opener Remote(s), Oven - Built-in, Central Vacuum, Water Meter, Cooktop, Dishwasher, Dryer, Garage Door Opener, Microwave, Oven, Washer, Refrigerator |
| Basement Development | Finished |
| Basement Type | Full (finished) |
| Construction Style Attachment | Detached |
| Cooling Type | Central Air Conditioning |
| Exterior Finish | Aluminum Siding |
| Fireplace Present | Yes |
| Fireplace Total | 1 |
| Foundation Type | Poured Concrete |
| Half Bath Total | 1 |
| Heating Fuel | Natural Gas |
| Heating Type | Forced Air |
| Stories Total | 2 |
| Size Interior | 2,000 - 2,500 Ft2 |
| Type | House |
| Utility Water | Municipal Water |
Parking
| Attached Garage | |
| Garage |
Land
| Acreage | No |
| Fence Type | Fenced Yard |
| Land Amenities | Public Transit, Schools |
| Sewer | Sanitary Sewer |
| Size Depth | 99 Ft ,10 In |
| Size Frontage | 55 Ft |
| Size Irregular | 55 X 99.9 Ft |
| Size Total Text | 55 X 99.9 Ft |
| Zoning Description | R1ww |
Rooms
| Level | Type | Length | Width | Dimensions |
|---|---|---|---|---|
| Second Level | Other | 1.52 m | 1.83 m | 1.52 m x 1.83 m |
| Second Level | Bedroom 2 | 4.05 m | 4.15 m | 4.05 m x 4.15 m |
| Second Level | Bedroom 3 | 4.05 m | 3.65 m | 4.05 m x 3.65 m |
| Second Level | Bedroom 4 | 3.84 m | 3.08 m | 3.84 m x 3.08 m |
| Second Level | Bathroom | 2.85 m | 1.46 m | 2.85 m x 1.46 m |
| Second Level | Primary Bedroom | 4.85 m | 6.1 m | 4.85 m x 6.1 m |
| Second Level | Bathroom | 2.68 m | 1.64 m | 2.68 m x 1.64 m |
| Basement | Bedroom 5 | 3.64 m | 3.16 m | 3.64 m x 3.16 m |
| Basement | Recreational, Games Room | 3.64 m | 8.89 m | 3.64 m x 8.89 m |
| Basement | Bathroom | 2.5 m | 2.33 m | 2.5 m x 2.33 m |
| Basement | Other | 5.86 m | 5.95 m | 5.86 m x 5.95 m |
| Basement | Other | 2.14 m | 2.52 m | 2.14 m x 2.52 m |
| Main Level | Living Room | 3.82 m | 5.62 m | 3.82 m x 5.62 m |
| Main Level | Dining Room | 3.82 m | 4.06 m | 3.82 m x 4.06 m |
| Main Level | Kitchen | 3.55 m | 3.45 m | 3.55 m x 3.45 m |
| Main Level | Eating Area | 3.6 m | 3.45 m | 3.6 m x 3.45 m |
| Main Level | Family Room | 4.95 m | 3.45 m | 4.95 m x 3.45 m |
| Main Level | Laundry Room | 4.09 m | 2.48 m | 4.09 m x 2.48 m |
| Main Level | Foyer | 4.58 m | 7.89 m | 4.58 m x 7.89 m |
https://www.realtor.ca/real-estate/28999708/6357-mattice-avenue-ottawa-2010-chateauneuf
Contact Us
Contact us for more information
