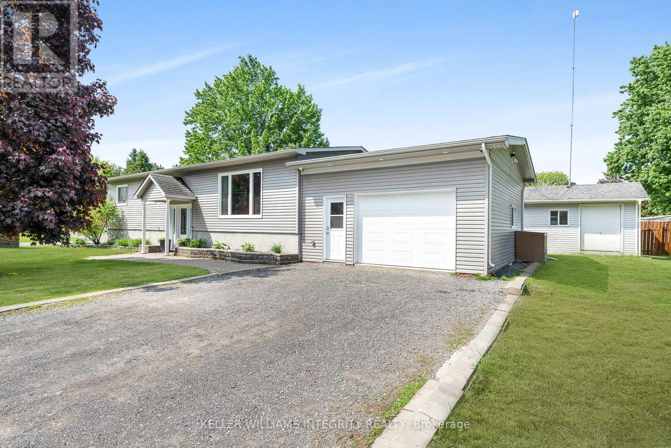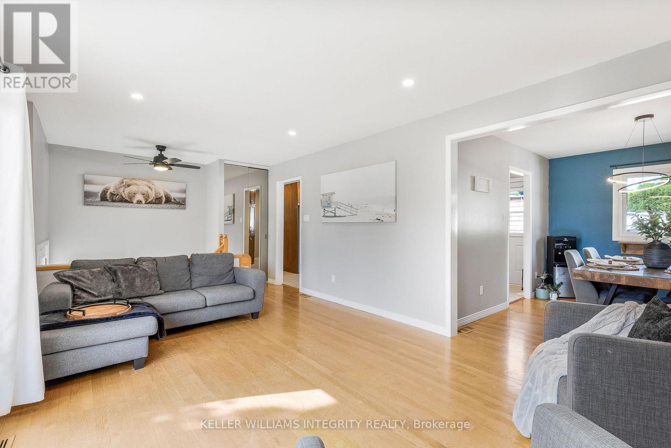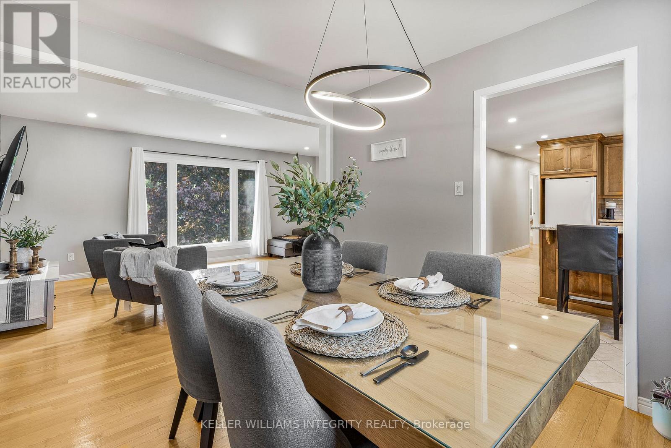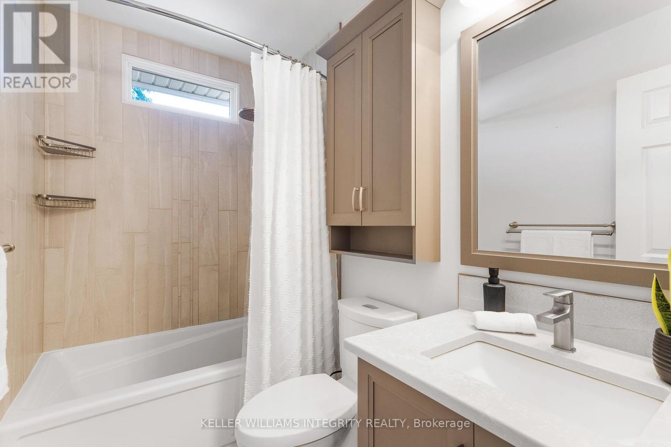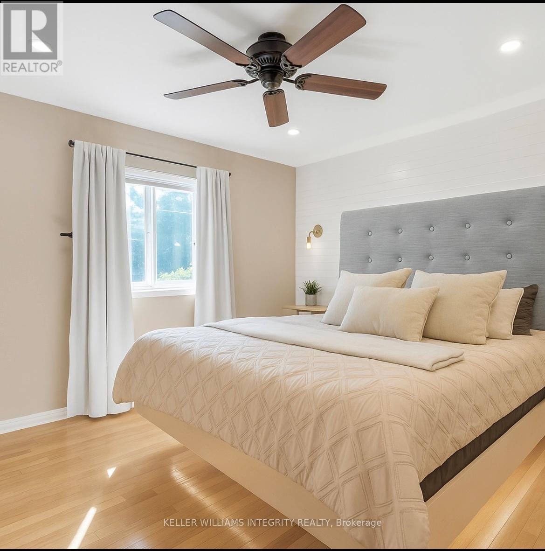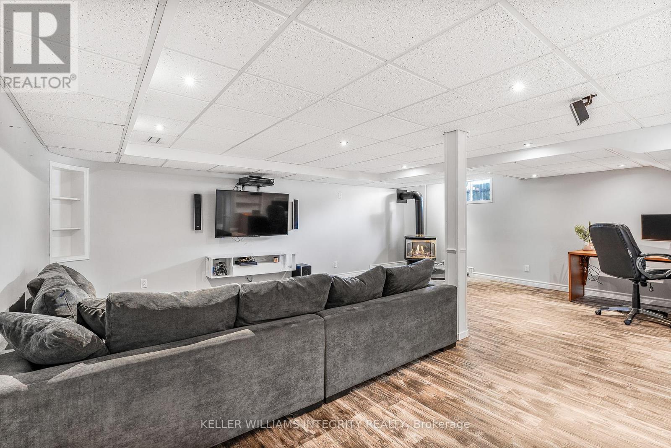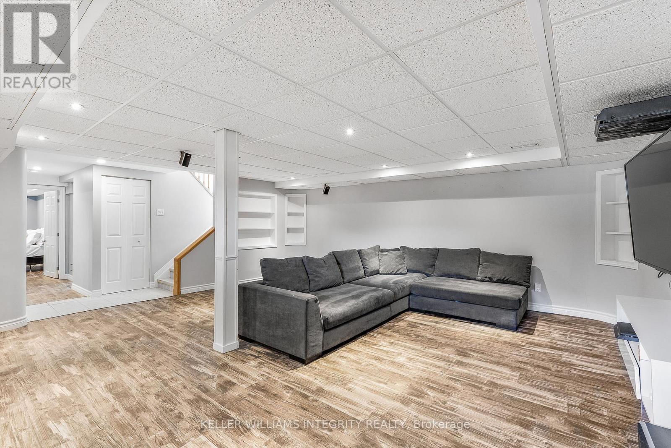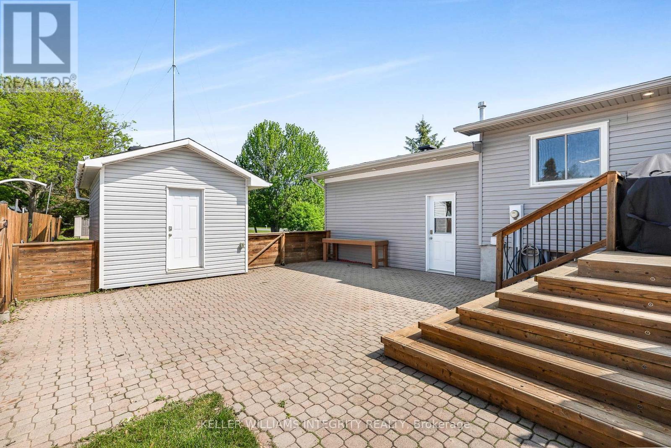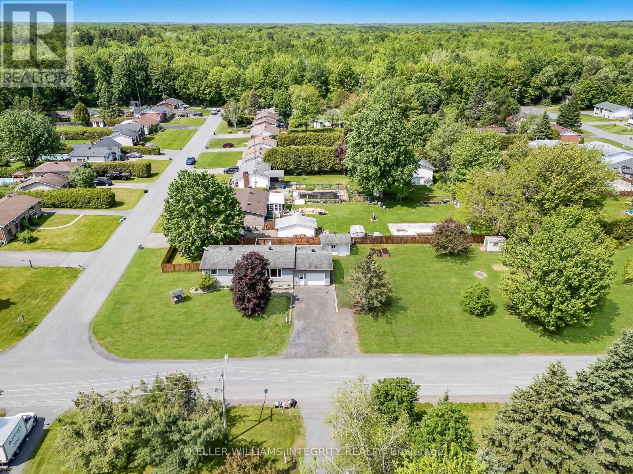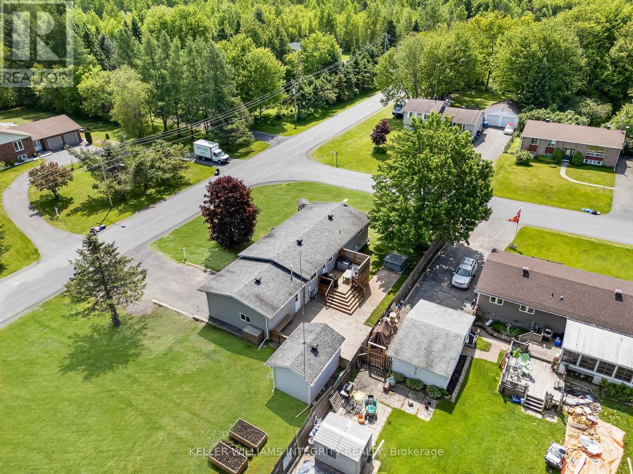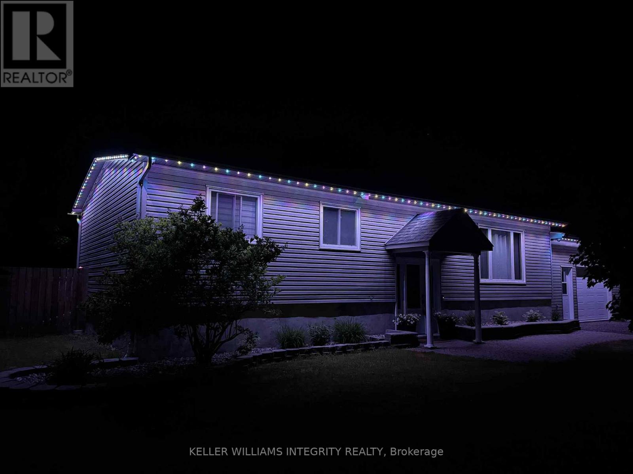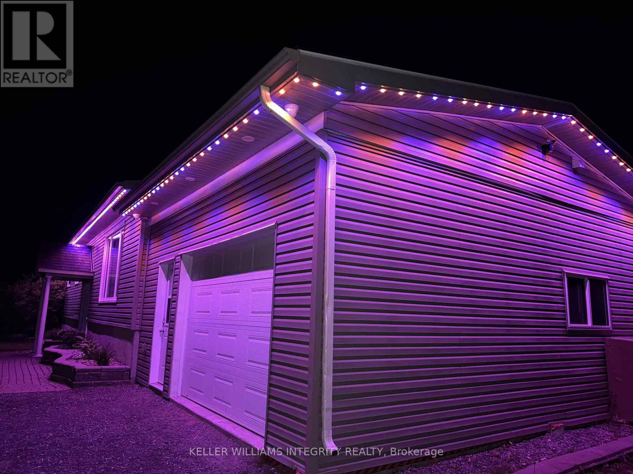64 Beaver Lane The Nation, Ontario K0A 2M0
$589,900
Situated on an prime corner lot in a quiet, family-friendly neighborhood just steps from the park across the street and minutes from the highway, this beautifully upgraded home offers comfort, functionality, and style. With thoughtful renovations including garage (2021) a new kitchen (2014), bathroom (2016), gas fireplace (2014), siding (2015), every corner has been cared for. The fully finished basement includes an extra bedroom, a spacious laundry room, while the large backyard offers a shed, deck with privacy wall, and ample room for gardening enthusiasts. Modern features include security cameras, 2 smart doorbells, a Google Nest thermostat controlling the furnace, garage, and master bedroom heater, as well as a water softener, UV filter, and HRV system. All rooms have been newly renovated with updated electrical and data for wall-mounted TVs, ceiling fans, under-cabinet lighting, and dimmer switches throughout. The natural gas-heated garage has two man doors, abundant storage, dimmable lighting. Gemstone lighting installed across the front and side of the house. The shed is equipped with a pony panel lights and 20a plugs electric heat man door and garage door a true must-see for those seeking peace, space, and comfort. (id:49712)
Open House
This property has open houses!
2:00 pm
Ends at:4:00 pm
Property Details
| MLS® Number | X12194080 |
| Property Type | Single Family |
| Community Name | 605 - The Nation Municipality |
| Parking Space Total | 6 |
Building
| Bathroom Total | 3 |
| Bedrooms Above Ground | 2 |
| Bedrooms Below Ground | 1 |
| Bedrooms Total | 3 |
| Appliances | Water Heater, Water Softener, Water Treatment, Dishwasher, Dryer, Hood Fan, Microwave, Stove, Washer, Refrigerator |
| Architectural Style | Bungalow |
| Basement Development | Finished |
| Basement Type | Full (finished) |
| Construction Style Attachment | Detached |
| Cooling Type | Central Air Conditioning |
| Exterior Finish | Vinyl Siding |
| Fireplace Present | Yes |
| Foundation Type | Concrete |
| Heating Fuel | Natural Gas |
| Heating Type | Forced Air |
| Stories Total | 1 |
| Size Interior | 1,100 - 1,500 Ft2 |
| Type | House |
Parking
| Attached Garage | |
| Garage |
Land
| Acreage | No |
| Sewer | Septic System |
| Size Depth | 75 Ft |
| Size Frontage | 210 Ft |
| Size Irregular | 210 X 75 Ft |
| Size Total Text | 210 X 75 Ft |
Rooms
| Level | Type | Length | Width | Dimensions |
|---|---|---|---|---|
| Basement | Bathroom | 2.28 m | 2.27 m | 2.28 m x 2.27 m |
| Basement | Bedroom 3 | 4.07 m | 3.54 m | 4.07 m x 3.54 m |
| Basement | Laundry Room | 5.55 m | 3.47 m | 5.55 m x 3.47 m |
| Basement | Recreational, Games Room | 5.98 m | 7.1 m | 5.98 m x 7.1 m |
| Basement | Utility Room | 1.3 m | 2.02 m | 1.3 m x 2.02 m |
| Ground Level | Foyer | 1.94 m | 1.23 m | 1.94 m x 1.23 m |
| Ground Level | Living Room | 7.03 m | 3.47 m | 7.03 m x 3.47 m |
| Ground Level | Dining Room | 2.98 m | 3.53 m | 2.98 m x 3.53 m |
| Ground Level | Kitchen | 5.23 m | 3.53 m | 5.23 m x 3.53 m |
| Ground Level | Bathroom | 1.48 m | 2.46 m | 1.48 m x 2.46 m |
| Ground Level | Bedroom 2 | 3.69 m | 2.76 m | 3.69 m x 2.76 m |
| Ground Level | Primary Bedroom | 3.45 m | 3.47 m | 3.45 m x 3.47 m |
| Ground Level | Bathroom | 2.43 m | 1.5 m | 2.43 m x 1.5 m |
https://www.realtor.ca/real-estate/28411904/64-beaver-lane-the-nation-605-the-nation-municipality


2148 Carling Ave., Units 5 & 6
Ottawa, Ontario K2A 1H1
