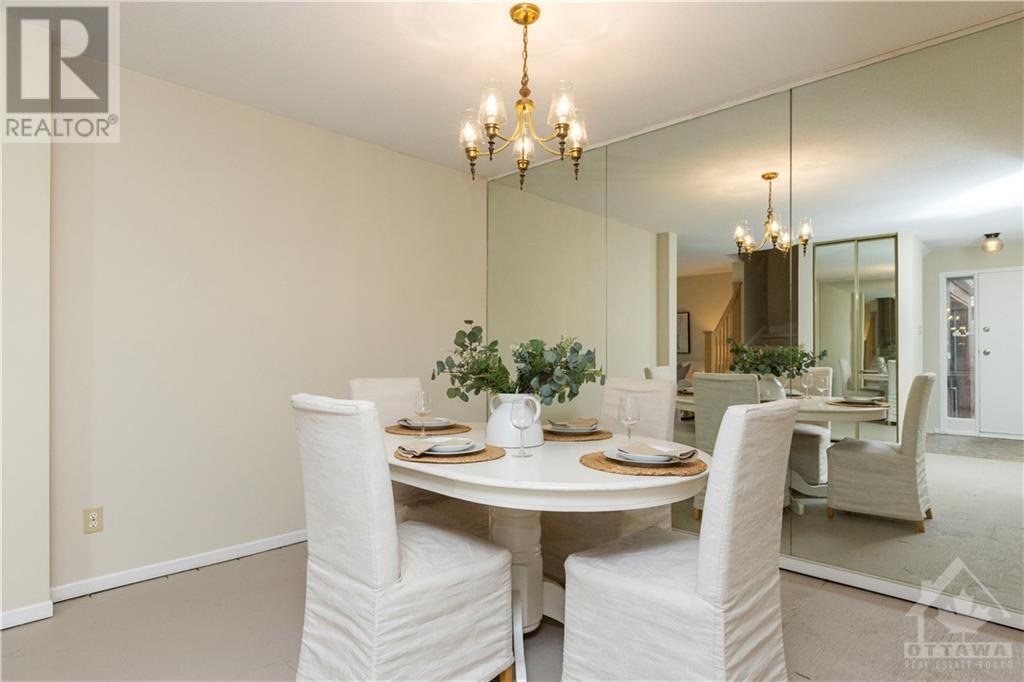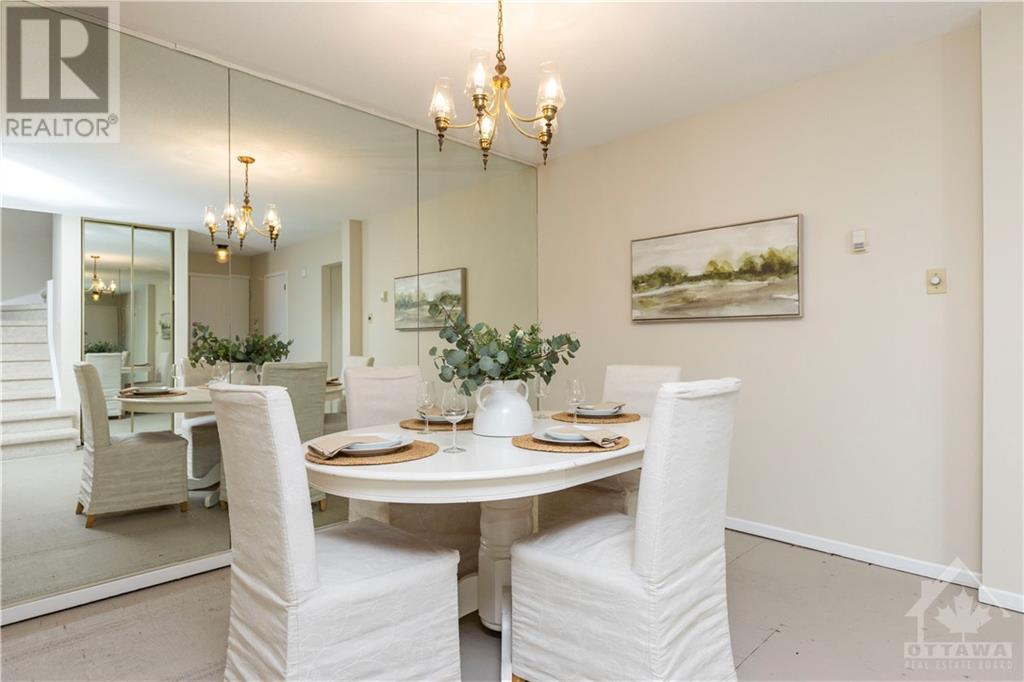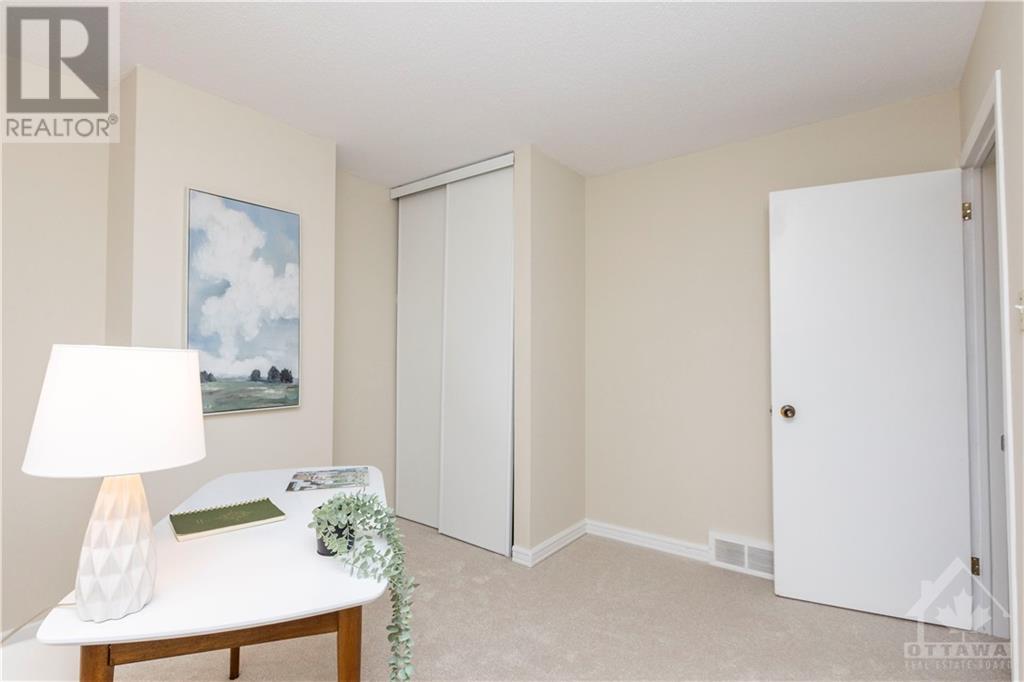64 Elvaston Avenue Ottawa, Ontario K2G 3X9
$559,900
Backing onto greenspace & bike path w/ no rear neighbors, this lovely 4-bed, 2-bath home sits nestled in family-friendly Craig Henry. This single-owner gem offers exceptional value & invites you to explore endless possibilities to personalize & truly make it your own. The main level boasts a spacious dining/living area w/ cozy wood fireplace & patio door backyard access, perfect for gatherings + a separate family room at the front. The lower level provides ample space & inspires creative opportunities to expand the overall living area. Updates feat. fresh paint throughout, new carpet on the stairs & second floor & renovated main bath. Exterior updates incl. repainted siding & new garage man door. W/ numerous local amenities, incl. shopping, schools, nearby transit, & easy access to Hwy 417 & Hunt Club, you’ll enjoy the perfect blend of comfort & convenience. Don’t miss out on this opportunity—book your showing today! Virtually staged nursery & family room showcase the home’s potential. (id:49712)
Open House
This property has open houses!
2:00 pm
Ends at:4:00 pm
Property Details
| MLS® Number | 1407543 |
| Property Type | Single Family |
| Neigbourhood | Craig Henry |
| Community Name | Nepean |
| AmenitiesNearBy | Public Transit, Recreation Nearby, Shopping |
| CommunicationType | Internet Access |
| CommunityFeatures | Family Oriented |
| ParkingSpaceTotal | 4 |
Building
| BathroomTotal | 2 |
| BedroomsAboveGround | 4 |
| BedroomsTotal | 4 |
| Appliances | Refrigerator, Dishwasher, Dryer, Hood Fan, Stove, Washer |
| BasementDevelopment | Unfinished |
| BasementType | Full (unfinished) |
| ConstructedDate | 1975 |
| ConstructionStyleAttachment | Semi-detached |
| CoolingType | Central Air Conditioning |
| ExteriorFinish | Brick, Wood Siding |
| FireplacePresent | Yes |
| FireplaceTotal | 1 |
| FlooringType | Mixed Flooring, Wall-to-wall Carpet, Tile |
| FoundationType | Poured Concrete |
| HalfBathTotal | 1 |
| HeatingFuel | Oil |
| HeatingType | Forced Air |
| StoriesTotal | 2 |
| Type | House |
| UtilityWater | Municipal Water |
Parking
| Attached Garage | |
| Surfaced |
Land
| Acreage | No |
| FenceType | Fenced Yard |
| LandAmenities | Public Transit, Recreation Nearby, Shopping |
| Sewer | Municipal Sewage System |
| SizeDepth | 101 Ft ,3 In |
| SizeFrontage | 37 Ft ,4 In |
| SizeIrregular | 37.3 Ft X 101.27 Ft (irregular Lot) |
| SizeTotalText | 37.3 Ft X 101.27 Ft (irregular Lot) |
| ZoningDescription | R2m |
Rooms
| Level | Type | Length | Width | Dimensions |
|---|---|---|---|---|
| Second Level | Primary Bedroom | 15'4" x 10'6" | ||
| Second Level | Bedroom | 12'5" x 9'3" | ||
| Second Level | Bedroom | 9'2" x 11'2" | ||
| Second Level | Bedroom | 11'4" x 10'5" | ||
| Second Level | 4pc Bathroom | Measurements not available | ||
| Lower Level | Other | 22'2" x 20'1" | ||
| Lower Level | Laundry Room | Measurements not available | ||
| Lower Level | Utility Room | 20'4" x 11'4" | ||
| Main Level | Foyer | Measurements not available | ||
| Main Level | 2pc Bathroom | Measurements not available | ||
| Main Level | Kitchen | 20'2" x 12'2" | ||
| Main Level | Eating Area | Measurements not available | ||
| Main Level | Dining Room | 14'5" x 10'9" | ||
| Main Level | Family Room/fireplace | 20'1" x 11'2" |
https://www.realtor.ca/real-estate/27322873/64-elvaston-avenue-ottawa-craig-henry


484 Hazeldean Road, Unit #1
Ottawa, Ontario K2L 1V4


484 Hazeldean Road, Unit #1
Ottawa, Ontario K2L 1V4

































