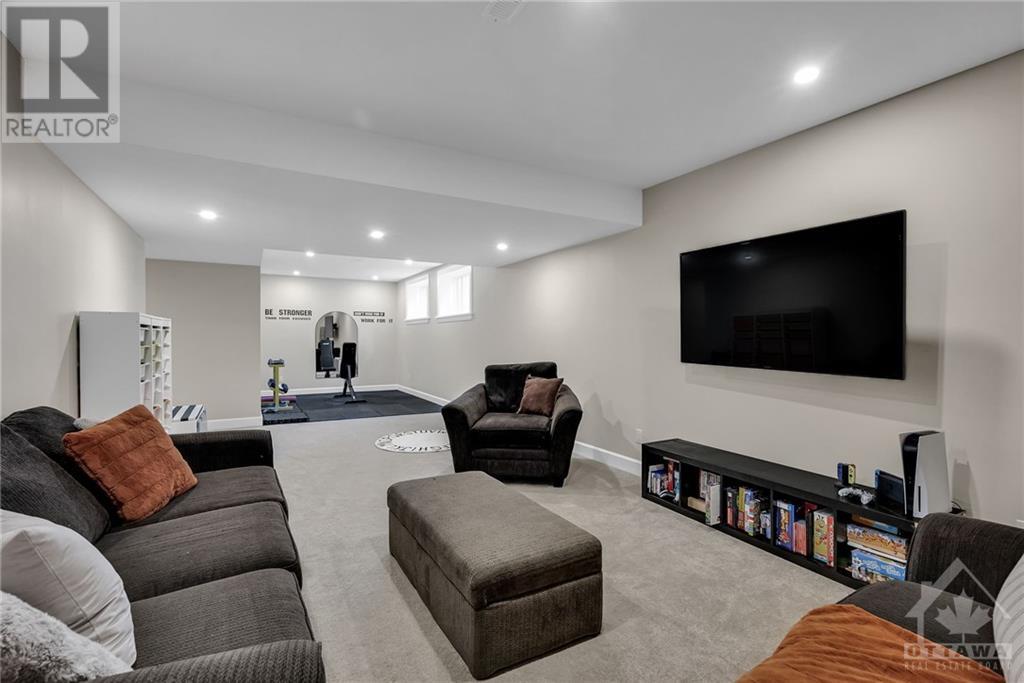64 St Claire Avenue Ottawa, Ontario K2G 2A4
$1,799,000
Welcome to 64 St Claire, a stunning luxury custom-built home that redefines modern living. This exquisite property boasts a GOHBA nominated kitchen complete with a family-sized island, professional-grade appliances and a spacious dining area perfect for entertaining. Bright living room, featuring a striking gas fireplace and convenient main floor office. Upstairs, the primary suite offers an enormous walk-in closet and a spa-like ensuite, featuring wet room and luxurious soaker tub. Two bedrooms featuring a Jack & Jill bath w/heated floors, a fourth bedroom, main bath and a spacious laundry room provide ample space for family or guests. The fully finished lower level includes two additional bedrooms, a 3-piece bath, a gym, and a recreation room, offering endless possibilities for relaxation and recreation. The landscaped and fenced yard is perfect for outdoor activities and gatherings. This home is a masterpiece designed for sophisticated living. 24 hours irrevocable on offers. (id:49712)
Property Details
| MLS® Number | 1397702 |
| Property Type | Single Family |
| Neigbourhood | St. Claire Gardens |
| Community Name | Nepean |
| AmenitiesNearBy | Public Transit, Recreation Nearby, Shopping |
| CommunityFeatures | Family Oriented |
| Features | Automatic Garage Door Opener |
| ParkingSpaceTotal | 6 |
| Structure | Deck, Patio(s) |
Building
| BathroomTotal | 5 |
| BedroomsAboveGround | 4 |
| BedroomsBelowGround | 2 |
| BedroomsTotal | 6 |
| Appliances | Refrigerator, Oven - Built-in, Cooktop, Dishwasher, Dryer, Freezer, Hood Fan, Washer, Wine Fridge, Blinds |
| BasementDevelopment | Finished |
| BasementType | Full (finished) |
| ConstructedDate | 2020 |
| ConstructionStyleAttachment | Detached |
| CoolingType | Central Air Conditioning |
| ExteriorFinish | Stone, Stucco, Wood Siding |
| FireplacePresent | Yes |
| FireplaceTotal | 1 |
| Fixture | Drapes/window Coverings |
| FlooringType | Wall-to-wall Carpet, Hardwood, Ceramic |
| FoundationType | Poured Concrete |
| HalfBathTotal | 1 |
| HeatingFuel | Natural Gas |
| HeatingType | Forced Air |
| StoriesTotal | 2 |
| Type | House |
| UtilityWater | Municipal Water |
Parking
| Attached Garage | |
| Surfaced |
Land
| Acreage | No |
| FenceType | Fenced Yard |
| LandAmenities | Public Transit, Recreation Nearby, Shopping |
| LandscapeFeatures | Landscaped |
| Sewer | Municipal Sewage System |
| SizeDepth | 90 Ft ,1 In |
| SizeFrontage | 49 Ft ,11 In |
| SizeIrregular | 49.93 Ft X 90.06 Ft |
| SizeTotalText | 49.93 Ft X 90.06 Ft |
| ZoningDescription | Residential |
Rooms
| Level | Type | Length | Width | Dimensions |
|---|---|---|---|---|
| Second Level | Primary Bedroom | 16'3" x 16'0" | ||
| Second Level | 6pc Ensuite Bath | 10'0" x 16'0" | ||
| Second Level | Other | 13'1" x 9'10" | ||
| Second Level | Laundry Room | 13'0" x 8'4" | ||
| Second Level | Bedroom | 12'4" x 12'1" | ||
| Second Level | Other | 6'0" x 6'10" | ||
| Second Level | 5pc Ensuite Bath | 7'5" x 11'11" | ||
| Second Level | Bedroom | 13'1" x 12'0" | ||
| Second Level | Other | 4'10" x 7'7" | ||
| Second Level | Bedroom | 13'8" x 13'2" | ||
| Second Level | Other | 6'7" x 5'3" | ||
| Second Level | 4pc Bathroom | 12'9" x 6'7" | ||
| Lower Level | Bedroom | 11'9" x 9'5" | ||
| Lower Level | 3pc Bathroom | 6'8" x 11'9" | ||
| Lower Level | Bedroom | 12'0" x 10'8" | ||
| Lower Level | Recreation Room | 40'0" x 13'3" | ||
| Lower Level | Storage | 21'0" x 11'3" | ||
| Main Level | Foyer | 6'5" x 8'5" | ||
| Main Level | Office | 11'11" x 13'2" | ||
| Main Level | Living Room | 16'7" x 22'11" | ||
| Main Level | Dining Room | 10'2" x 18'8" | ||
| Main Level | Kitchen | 13'3" x 19'5" | ||
| Main Level | Pantry | 4'4" x 5'9" | ||
| Main Level | Mud Room | 17'2" x 6'3" | ||
| Main Level | 2pc Bathroom | 5'8" x 5'11" |
https://www.realtor.ca/real-estate/27065190/64-st-claire-avenue-ottawa-st-claire-gardens

1433 Wellington St W Unit 113
Ottawa, Ontario K1Y 2X4
(613) 422-8688
(613) 422-6200
ottawacentral.evrealestate.com/


































