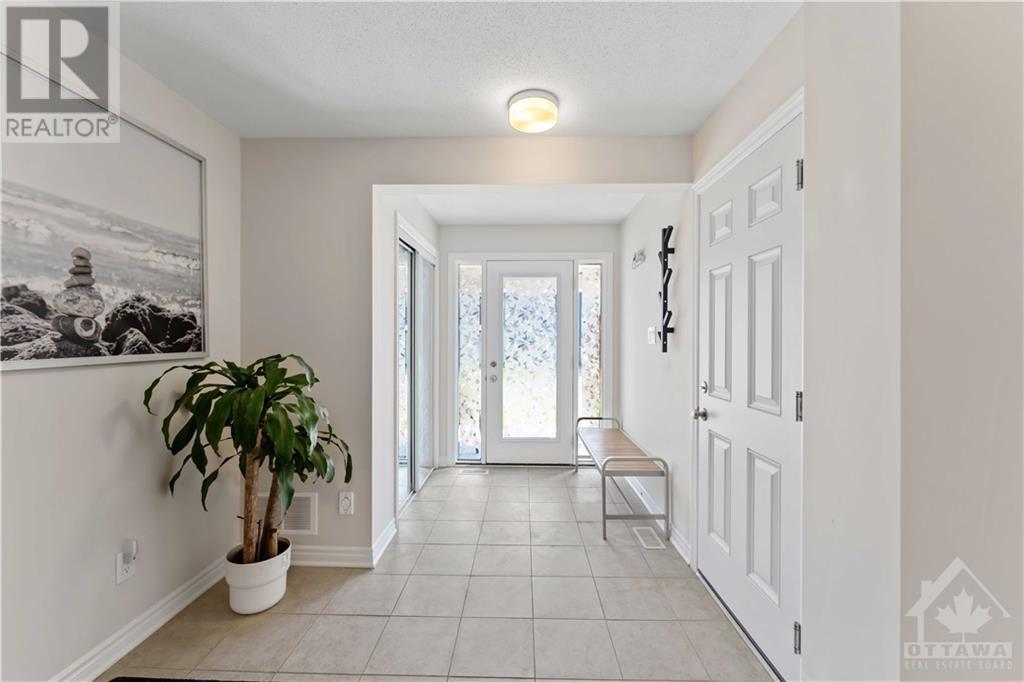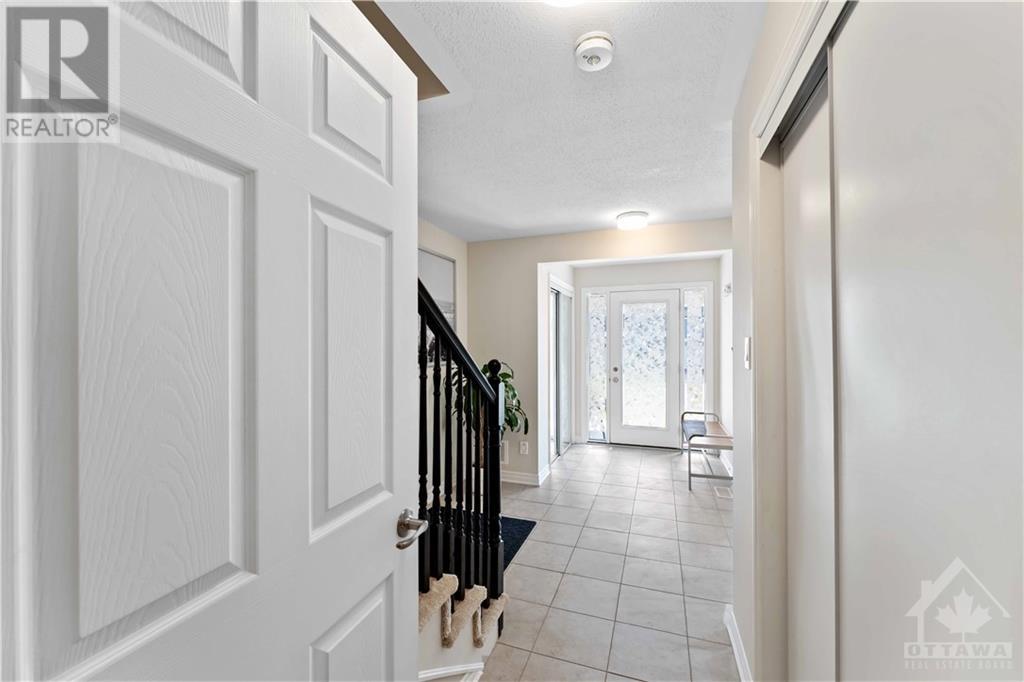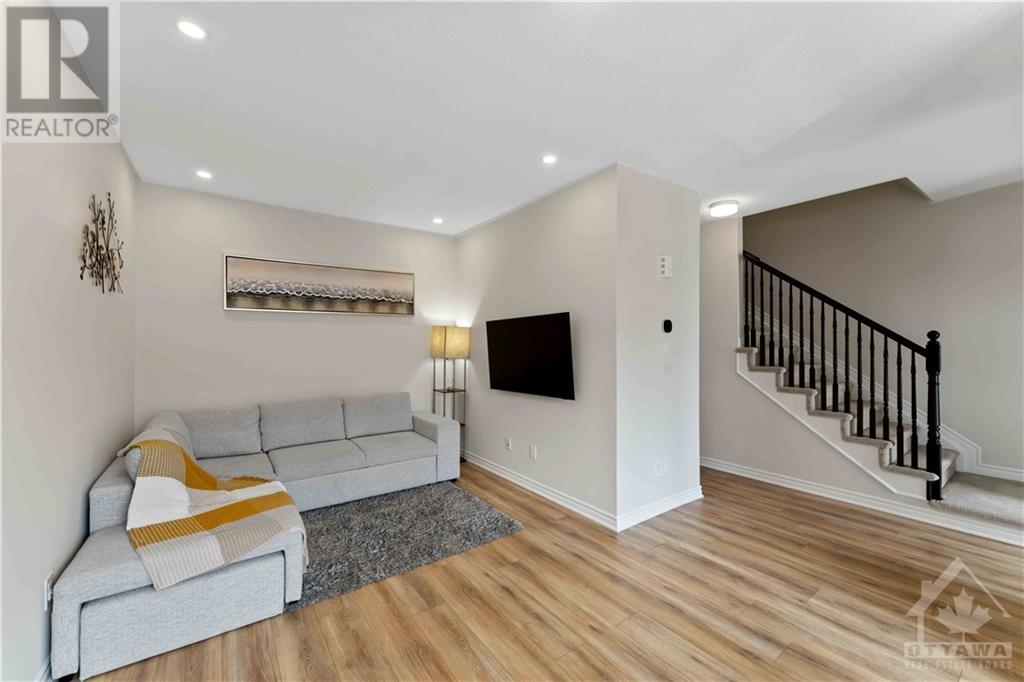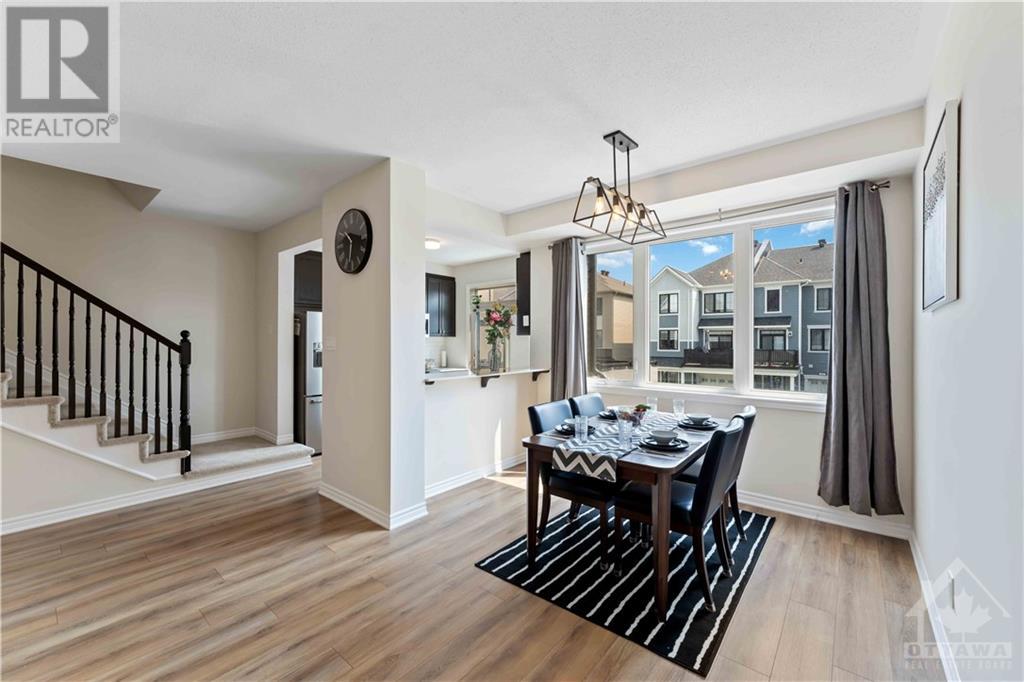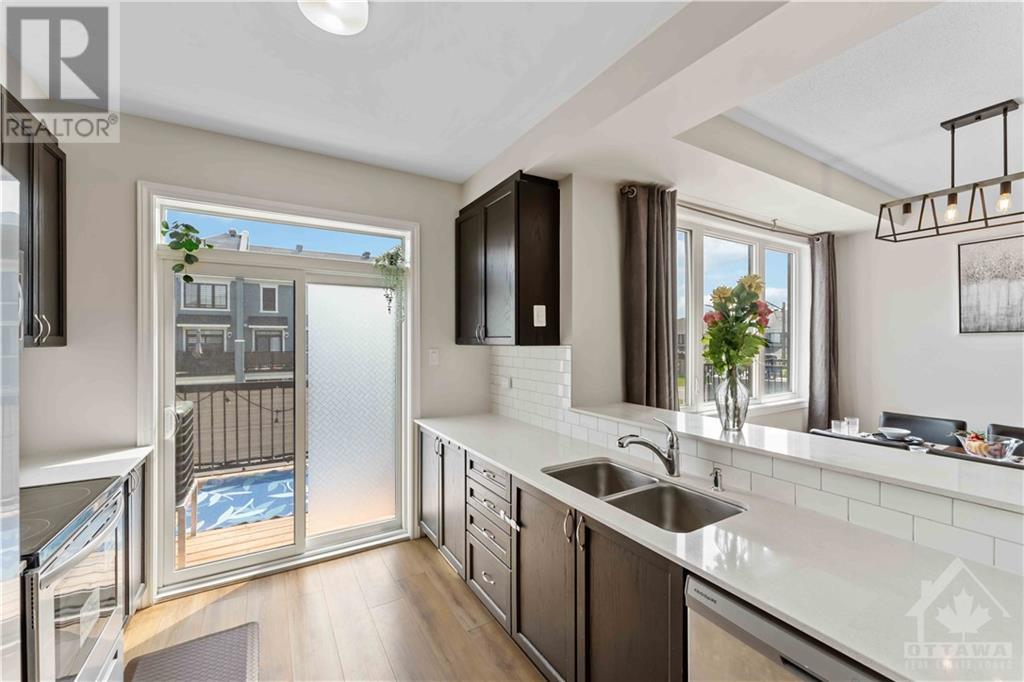64 Ursid Mews Ottawa, Ontario K2J 6T5
$529,900
Welcome to this exquisite freehold home featuring an attached garage, 2 bedrooms, 1.5 bathrooms, & a balcony nestled in the heart of Barrhaven. The main floor boasts a spacious and inviting foyer with inside garage access, a convenient washer/dryer area, and entry to an unfinished basement perfect for additional storage. Ascending to the second floor, you'll find a generously sized family room, a powder room, and a dining area seamlessly connected to the open concept kitchen, which opens onto the balcony, perfect for dining and entertaining. Natural light floods the home, creating a delightful ambiance throughout the day. On the third floor, two spacious bedrooms await, with the primary bedroom featuring a walk-in closet and cheater access to the 4-piece bathroom. Conveniently located within a 10 minute drive of the Minto Recreation Centre, highways, restaurants, Costco, Walmart, Rio Can Plaza, and more, this home offers both comfort and convenience in a desirable location. (id:49712)
Property Details
| MLS® Number | 1401350 |
| Property Type | Single Family |
| Neigbourhood | Half Moon Bay |
| Community Name | Nepean |
| AmenitiesNearBy | Golf Nearby, Public Transit, Recreation Nearby, Shopping |
| Features | Automatic Garage Door Opener |
| ParkingSpaceTotal | 3 |
Building
| BathroomTotal | 2 |
| BedroomsAboveGround | 2 |
| BedroomsTotal | 2 |
| Appliances | Refrigerator, Dishwasher, Dryer, Stove, Washer |
| BasementDevelopment | Unfinished |
| BasementType | Full (unfinished) |
| ConstructedDate | 2021 |
| ConstructionMaterial | Masonry |
| CoolingType | Central Air Conditioning |
| ExteriorFinish | Brick, Vinyl |
| FlooringType | Wall-to-wall Carpet, Mixed Flooring, Vinyl |
| FoundationType | Poured Concrete |
| HalfBathTotal | 1 |
| HeatingFuel | Natural Gas |
| HeatingType | Forced Air |
| StoriesTotal | 3 |
| Type | Row / Townhouse |
| UtilityWater | Municipal Water |
Parking
| Attached Garage | |
| Inside Entry |
Land
| Acreage | No |
| LandAmenities | Golf Nearby, Public Transit, Recreation Nearby, Shopping |
| Sewer | Municipal Sewage System |
| SizeDepth | 44 Ft ,3 In |
| SizeFrontage | 21 Ft |
| SizeIrregular | 20.98 Ft X 44.25 Ft |
| SizeTotalText | 20.98 Ft X 44.25 Ft |
| ZoningDescription | Residential |
Rooms
| Level | Type | Length | Width | Dimensions |
|---|---|---|---|---|
| Second Level | Dining Room | 9'10" x 8'4" | ||
| Second Level | Great Room | 9'9" x 14'0" | ||
| Second Level | 2pc Bathroom | Measurements not available | ||
| Third Level | Primary Bedroom | 10'8" x 10'8" | ||
| Third Level | Bedroom | 9'2" x 11'8" | ||
| Third Level | 4pc Bathroom | Measurements not available | ||
| Basement | Storage | 9'8" x 4'0" | ||
| Main Level | Foyer | Measurements not available | ||
| Main Level | Laundry Room | Measurements not available |
https://www.realtor.ca/real-estate/27185171/64-ursid-mews-ottawa-half-moon-bay

3101 Strandherd Drive, Suite 4
Ottawa, Ontario K2G 4R9

3101 Strandherd Drive, Suite 4
Ottawa, Ontario K2G 4R9



