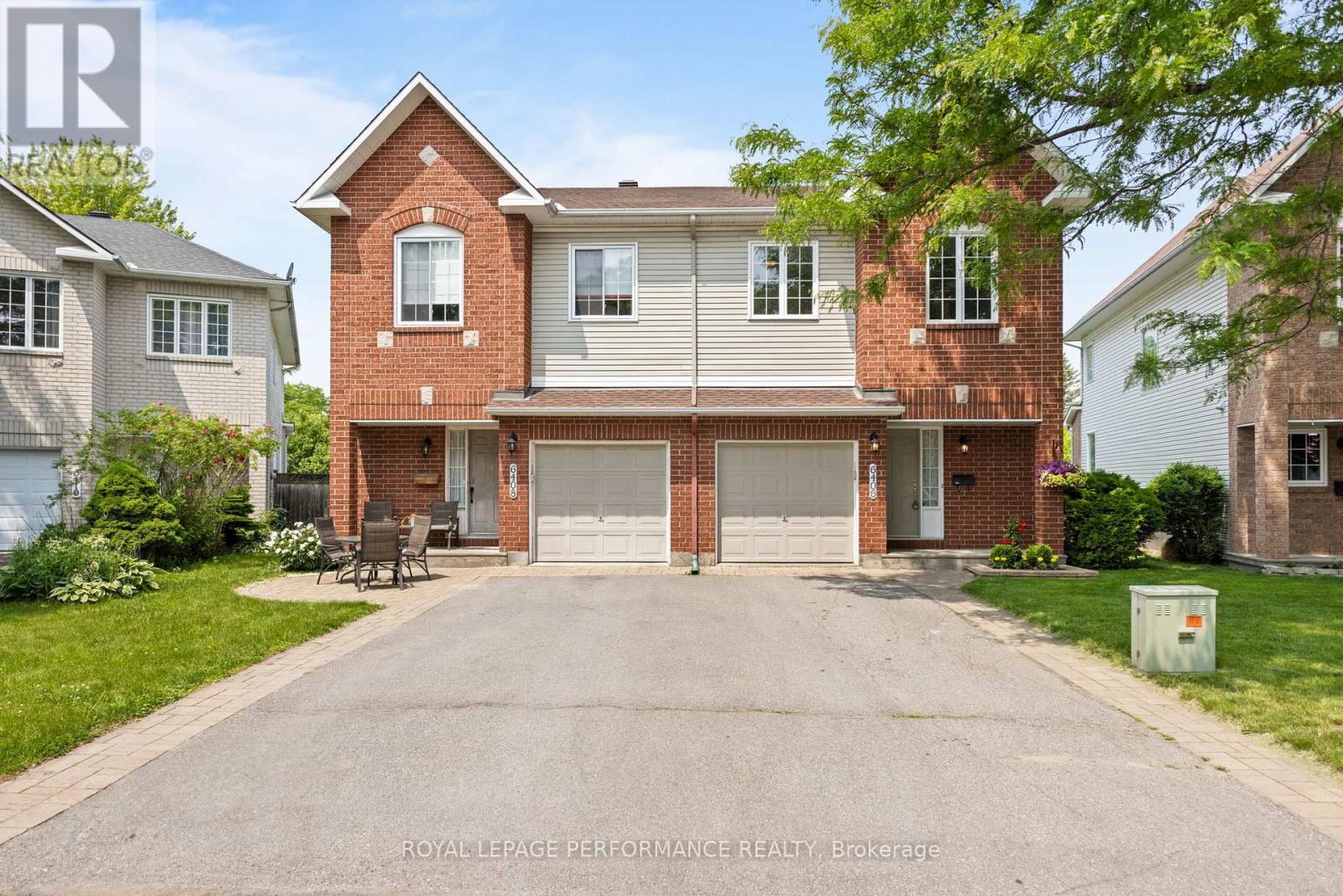6406 Sablewood Place Ottawa, Ontario K1C 7L7
$594,900
Open House Saturday, July 12, 2pm - 4pm. Welcome to 6406 Sablewood Place! This spacious semi-detached townhome offers 3 bedrooms, 2.5 bathrooms and finished basement. Step inside to find hardwood floors, large windows, and a bright, open-concept layout that seamlessly connects the living and diningareas. The kitchen features ample storage and natural light with patio door leading to the private backyard with no rear neighbours! Upstairs, you'll find a large primary suite, complete with a walk-in closet and ensuite bathroom. Two additional generously sized bedrooms and another full bathroom offer comfort and space for family or guests.The finished basement adds even more space with a cozy rec room, gas fireplace, perfect for relaxing or entertaining. All this on a calm street in a prime location, just minutes from parks, schools, restaurants, Movati Athletic,Landmark Cinemas, and easy access to downtown Ottawa. (id:49712)
Open House
This property has open houses!
2:00 pm
Ends at:4:00 pm
Property Details
| MLS® Number | X12272906 |
| Property Type | Single Family |
| Neigbourhood | Orléans Village - Châteauneuf |
| Community Name | 2009 - Chapel Hill |
| Parking Space Total | 3 |
Building
| Bathroom Total | 3 |
| Bedrooms Above Ground | 3 |
| Bedrooms Total | 3 |
| Amenities | Fireplace(s) |
| Appliances | Dishwasher, Dryer, Stove, Washer, Window Coverings, Refrigerator |
| Basement Development | Finished |
| Basement Type | N/a (finished) |
| Construction Style Attachment | Attached |
| Cooling Type | Central Air Conditioning |
| Exterior Finish | Vinyl Siding, Brick |
| Fireplace Present | Yes |
| Foundation Type | Poured Concrete |
| Half Bath Total | 1 |
| Heating Fuel | Natural Gas |
| Heating Type | Forced Air |
| Stories Total | 2 |
| Size Interior | 1,500 - 2,000 Ft2 |
| Type | Row / Townhouse |
| Utility Water | Municipal Water |
Parking
| Attached Garage | |
| Garage |
Land
| Acreage | No |
| Sewer | Sanitary Sewer |
| Size Depth | 102 Ft ,10 In |
| Size Frontage | 23 Ft ,10 In |
| Size Irregular | 23.9 X 102.9 Ft |
| Size Total Text | 23.9 X 102.9 Ft |
Rooms
| Level | Type | Length | Width | Dimensions |
|---|---|---|---|---|
| Second Level | Bedroom | 2.81 m | 3.92 m | 2.81 m x 3.92 m |
| Second Level | Bedroom | 3.06 m | 4.55 m | 3.06 m x 4.55 m |
| Second Level | Primary Bedroom | 4.03 m | 5.32 m | 4.03 m x 5.32 m |
| Second Level | Bathroom | 2.53 m | 3.44 m | 2.53 m x 3.44 m |
| Second Level | Bathroom | 2.78 m | 1.57 m | 2.78 m x 1.57 m |
| Basement | Recreational, Games Room | 3.71 m | 7.54 m | 3.71 m x 7.54 m |
| Main Level | Living Room | 3.48 m | 3.55 m | 3.48 m x 3.55 m |
| Main Level | Dining Room | 5.97 m | 3.18 m | 5.97 m x 3.18 m |
| Main Level | Kitchen | 2.38 m | 2.63 m | 2.38 m x 2.63 m |
| Main Level | Eating Area | 2.98 m | 2.18 m | 2.98 m x 2.18 m |
https://www.realtor.ca/real-estate/28579920/6406-sablewood-place-ottawa-2009-chapel-hill


#201-1500 Bank Street
Ottawa, Ontario K1H 7Z2





































