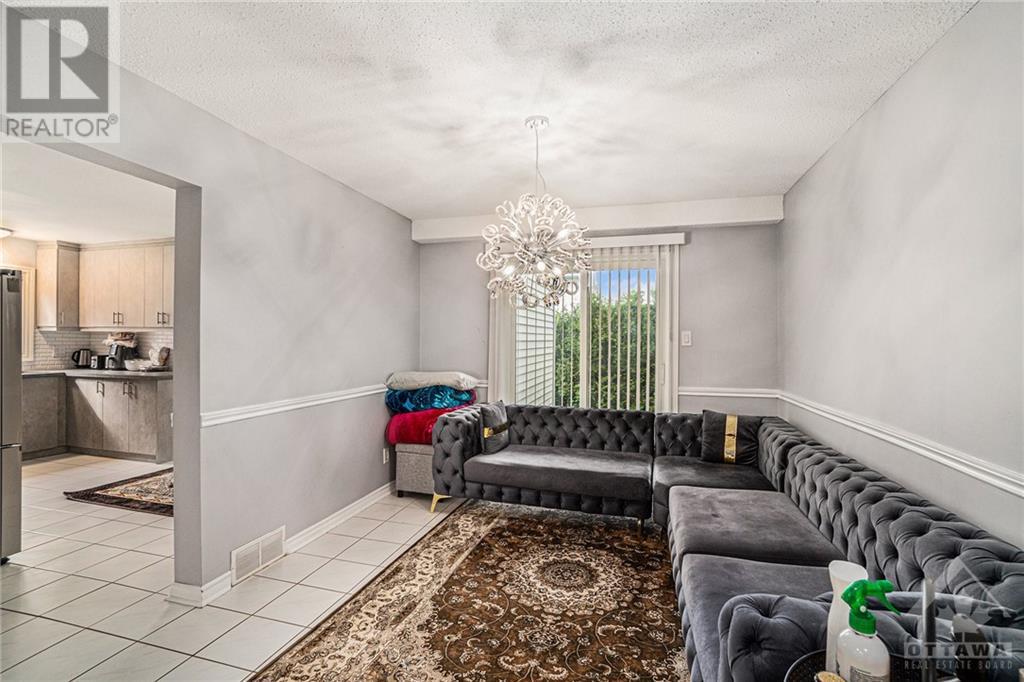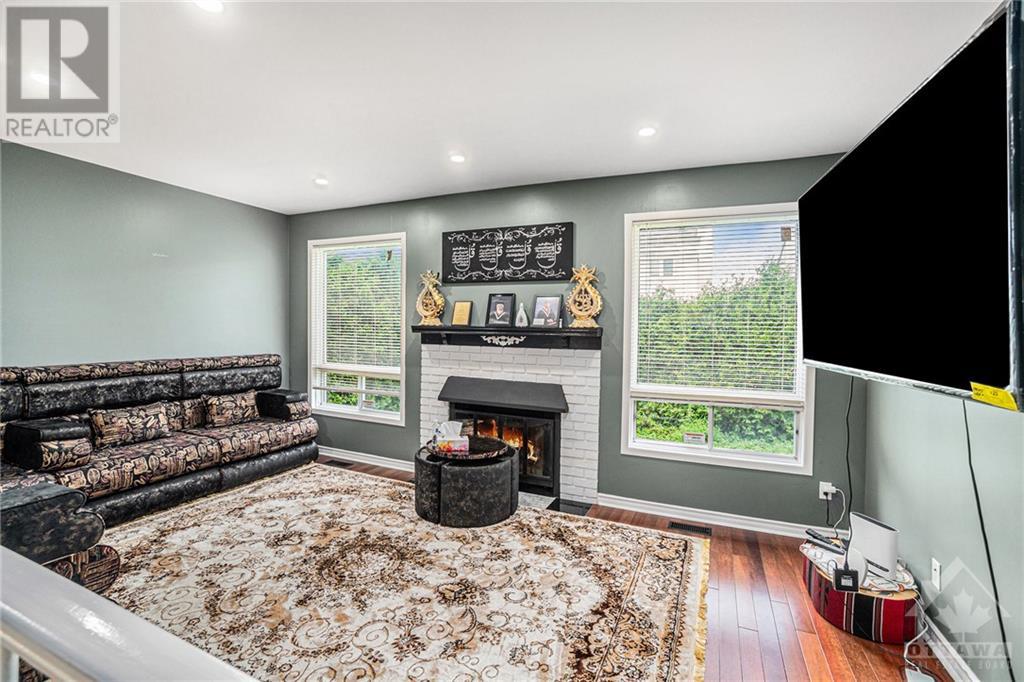3 Bedroom 3 Bathroom
Fireplace Central Air Conditioning Forced Air Land / Yard Lined With Hedges
$699,999
WELCOME HOME! Experience modern living in this stunningly updated 3-bedroom, 3-bathroom detached home, perfectly situated near parks and shopping. The main floor boasts a spacious living room and dining room, an eat-in kitchen with direct access to a sunken family room featuring a vaulted ceiling and cozy fireplace, a convenient powder room, and a laundry/mud room with outside access. The second floor offers three generously-sized bedrooms, including a luxurious primary suite with a large walk-in closet and private en-suite bathroom. Recent upgrades include a natural gas furnace and garage heater (2022), freshly painted interiors (2022), cleaned air ducts (2022), new front bay window, front door, and patio door (2021), a central air conditioner (2021), and a roof replacement (2019). The partially finished basement is ready for you to create your dream space, whether it’s a home theater, gym, or extra living area. Don’t miss the chance to make this exquisite home yours. (id:49712)
Property Details
| MLS® Number | 1401256 |
| Property Type | Single Family |
| Neigbourhood | Orleans Village- Chateauneuf |
| Community Name | Gloucester |
| Amenities Near By | Public Transit, Recreation Nearby, Shopping |
| Communication Type | Internet Access |
| Community Features | Family Oriented |
| Features | Automatic Garage Door Opener |
| Parking Space Total | 6 |
Building
| Bathroom Total | 3 |
| Bedrooms Above Ground | 3 |
| Bedrooms Total | 3 |
| Appliances | Refrigerator, Dishwasher, Dryer, Microwave Range Hood Combo, Stove, Washer, Blinds |
| Basement Development | Partially Finished |
| Basement Type | Full (partially Finished) |
| Constructed Date | 1984 |
| Construction Style Attachment | Detached |
| Cooling Type | Central Air Conditioning |
| Exterior Finish | Brick, Siding |
| Fireplace Present | Yes |
| Fireplace Total | 1 |
| Flooring Type | Wall-to-wall Carpet, Mixed Flooring, Hardwood, Tile |
| Foundation Type | Poured Concrete |
| Half Bath Total | 1 |
| Heating Fuel | Natural Gas |
| Heating Type | Forced Air |
| Stories Total | 2 |
| Type | House |
| Utility Water | Municipal Water |
Parking
Land
| Acreage | No |
| Land Amenities | Public Transit, Recreation Nearby, Shopping |
| Landscape Features | Land / Yard Lined With Hedges |
| Sewer | Municipal Sewage System |
| Size Depth | 101 Ft ,10 In |
| Size Frontage | 45 Ft ,1 In |
| Size Irregular | 45.05 Ft X 101.87 Ft |
| Size Total Text | 45.05 Ft X 101.87 Ft |
| Zoning Description | R2n |
Rooms
| Level | Type | Length | Width | Dimensions |
|---|
| Second Level | Primary Bedroom | | | 10'9" x 16'1" |
| Second Level | 3pc Ensuite Bath | | | 8'11" x 7'2" |
| Second Level | Other | | | 9'0" x 7'9" |
| Second Level | 3pc Bathroom | | | 10'1" x 5'4" |
| Second Level | Bedroom | | | 10'1" x 14'11" |
| Second Level | Bedroom | | | 9'7" x 10'6" |
| Second Level | Other | | | 3'6" x 8'7" |
| Basement | Recreation Room | | | 22'11" x 28'9" |
| Basement | Storage | | | 12'11" x 22'3" |
| Basement | Utility Room | | | 16'11" x 11'6" |
| Main Level | Family Room/fireplace | | | 17'6" x 10'7" |
| Main Level | Kitchen | | | 15'5" x 11'2" |
| Main Level | Dining Room | | | 10'5" x 12'3" |
| Main Level | Other | | | 9'3" x 12'0" |
| Main Level | Foyer | | | 4'8" x 4'5" |
| Main Level | Living Room | | | 10'5" x 18'1" |
| Main Level | 2pc Bathroom | | | 5'10" x 4'7" |
| Main Level | Laundry Room | | | 5'10" x 8'2" |
| Main Level | Other | | | 18'3" x 20'3" |
https://www.realtor.ca/real-estate/27135152/6415-viseneau-drive-ottawa-orleans-village-chateauneuf
































