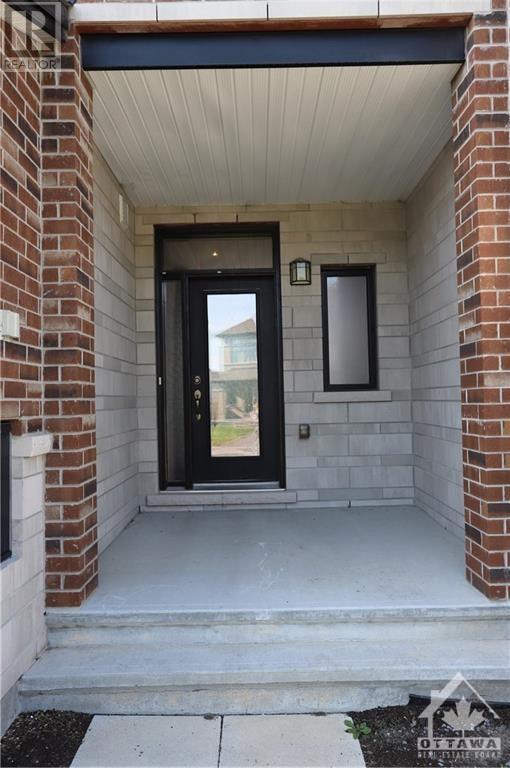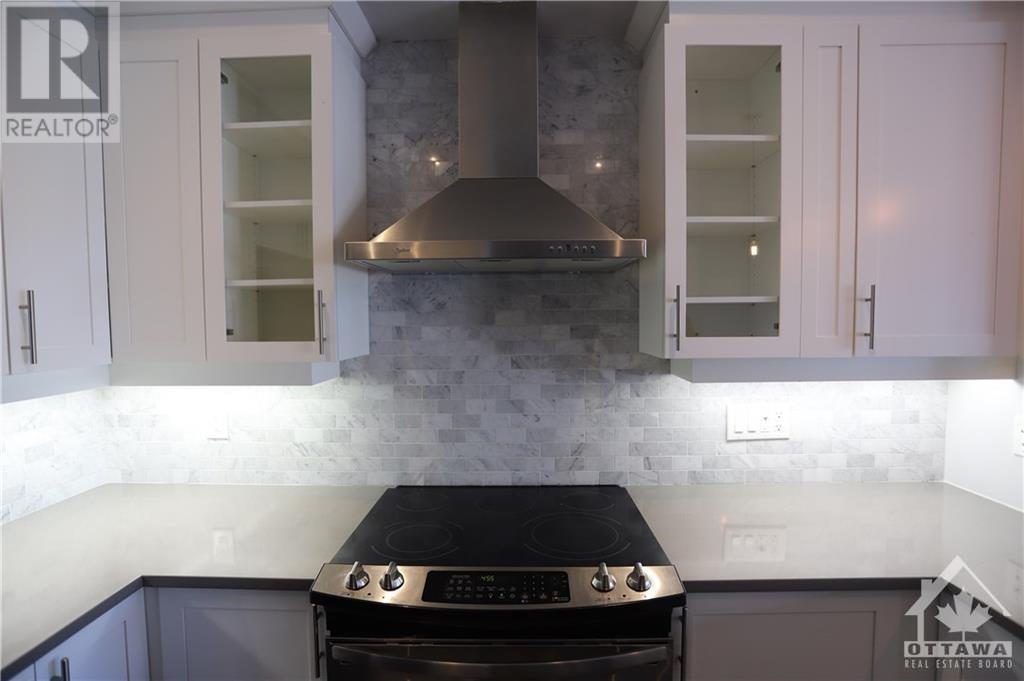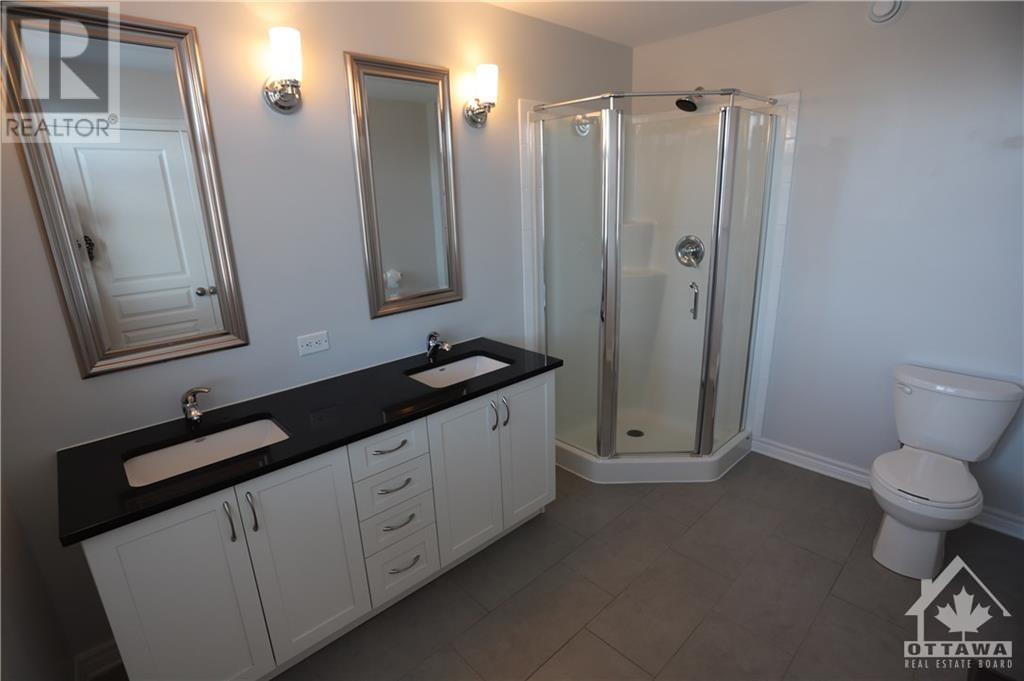3 Bedroom 3 Bathroom
Central Air Conditioning Forced Air
$2,650 Monthly
Welcome to this gorgeous modern townhome with 9ft ceilings on a premium, extra deep lot w/ no direct rear neighbours. The main floor features an open concept kitchen w/ pot lighting, stainless steel appliances, Carrara marble backsplash, quartz countertops & large island/breakfast bar. Living/dining room features gleaming hardwood flooring & bright windows allowing tons of natural light. A sophisticated oak railing staircase leads you to three spacious bedrooms, a modern main bathroom & walk-in laundry room with linen closet. The expansive master bedroom boasts a large walk-in closet & serene 4-piece en-suite with quartz double vanity, elegant lighting/mirrors & glass shower. The recreation room features gas fireplace, pot lighting, integrated home theatre surround sound system & tons of storage space. Enjoy the privacy sunny & fully fenced huge backyard. The picture taken before the tenant move in. (id:49712)
Property Details
| MLS® Number | 1403487 |
| Property Type | Single Family |
| Neigbourhood | Riverside South |
| Community Name | Gloucester |
| ParkingSpaceTotal | 2 |
Building
| BathroomTotal | 3 |
| BedroomsAboveGround | 3 |
| BedroomsTotal | 3 |
| Amenities | Laundry - In Suite |
| Appliances | Refrigerator, Dishwasher, Dryer, Hood Fan, Stove, Washer |
| BasementDevelopment | Finished |
| BasementType | Full (finished) |
| ConstructedDate | 2014 |
| CoolingType | Central Air Conditioning |
| ExteriorFinish | Brick, Siding |
| FlooringType | Wall-to-wall Carpet, Hardwood, Tile |
| HalfBathTotal | 1 |
| HeatingFuel | Natural Gas |
| HeatingType | Forced Air |
| StoriesTotal | 2 |
| Type | Row / Townhouse |
| UtilityWater | Municipal Water |
Parking
Land
| Acreage | No |
| Sewer | Municipal Sewage System |
| SizeIrregular | * Ft X * Ft |
| SizeTotalText | * Ft X * Ft |
| ZoningDescription | Residential |
Rooms
| Level | Type | Length | Width | Dimensions |
|---|
| Second Level | Primary Bedroom | | | 10'10" x 16'10" |
| Second Level | 4pc Ensuite Bath | | | Measurements not available |
| Second Level | Bedroom | | | 12'0" x 8'11" |
| Second Level | Bedroom | | | 9'8" x 11'10" |
| Second Level | 4pc Bathroom | | | Measurements not available |
| Second Level | Laundry Room | | | Measurements not available |
| Basement | Recreation Room | | | 11'6" x 20'2" |
| Main Level | Foyer | | | Measurements not available |
| Main Level | Living Room | | | 12'0" x 15'3" |
| Main Level | Kitchen | | | 9'10" x 11'1" |
| Main Level | Dining Room | | | 6'10" x 13'0" |
| Main Level | 2pc Bathroom | | | Measurements not available |
https://www.realtor.ca/real-estate/27197170/642-tennant-way-ottawa-riverside-south




























