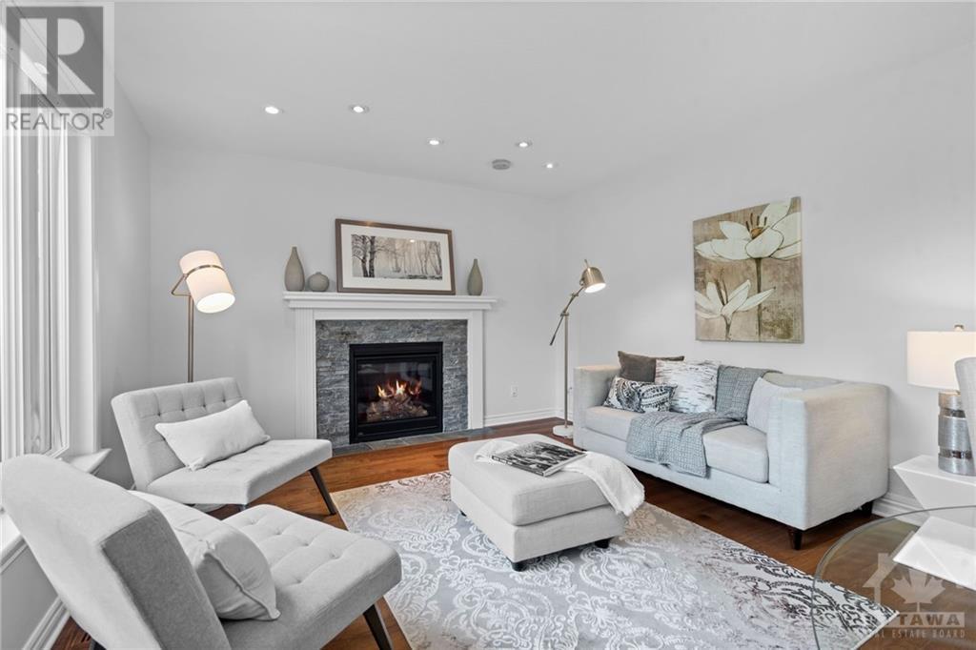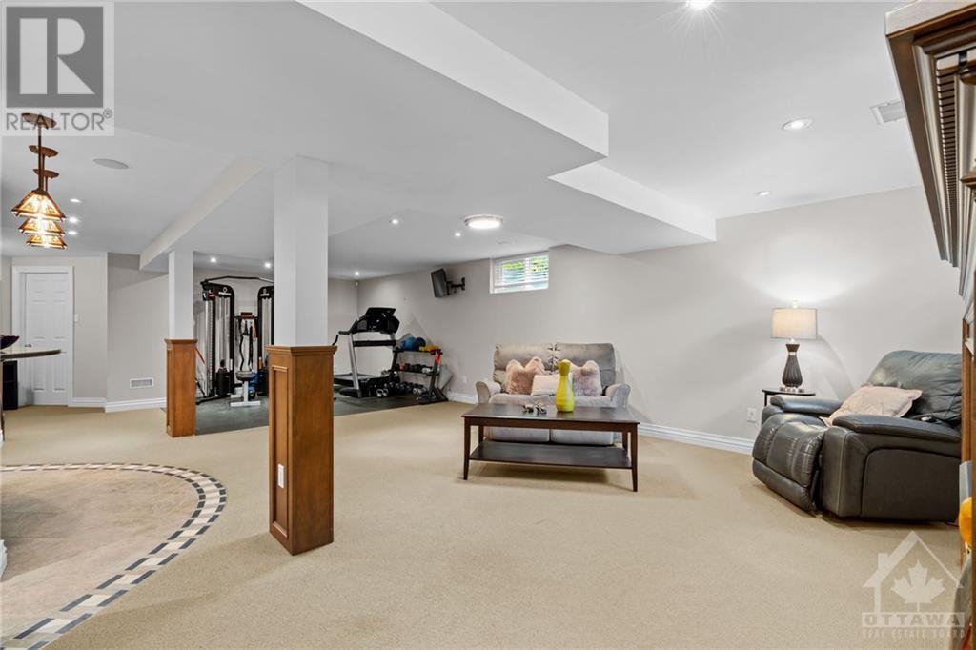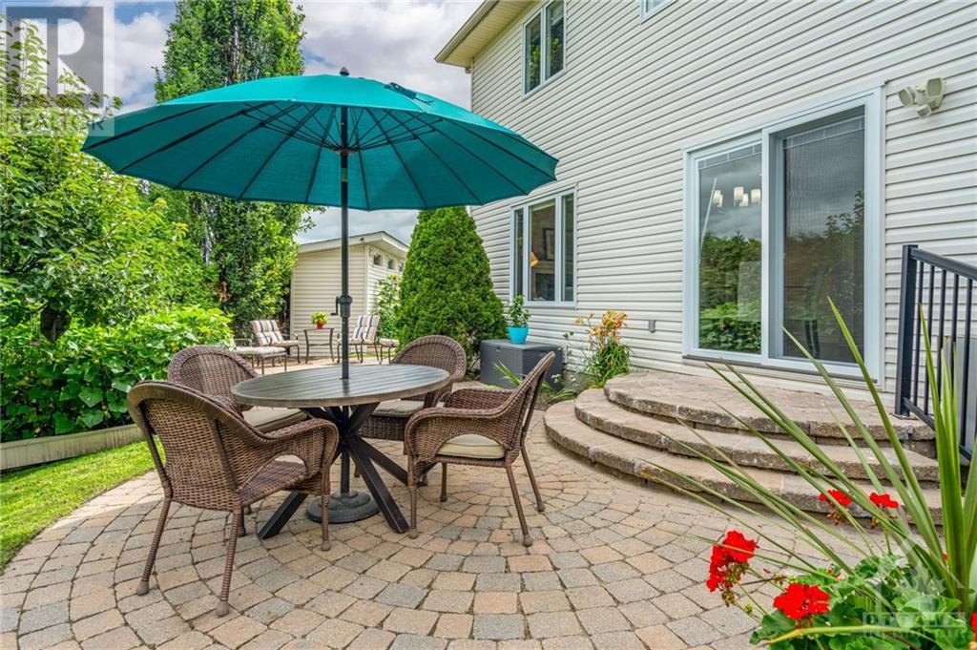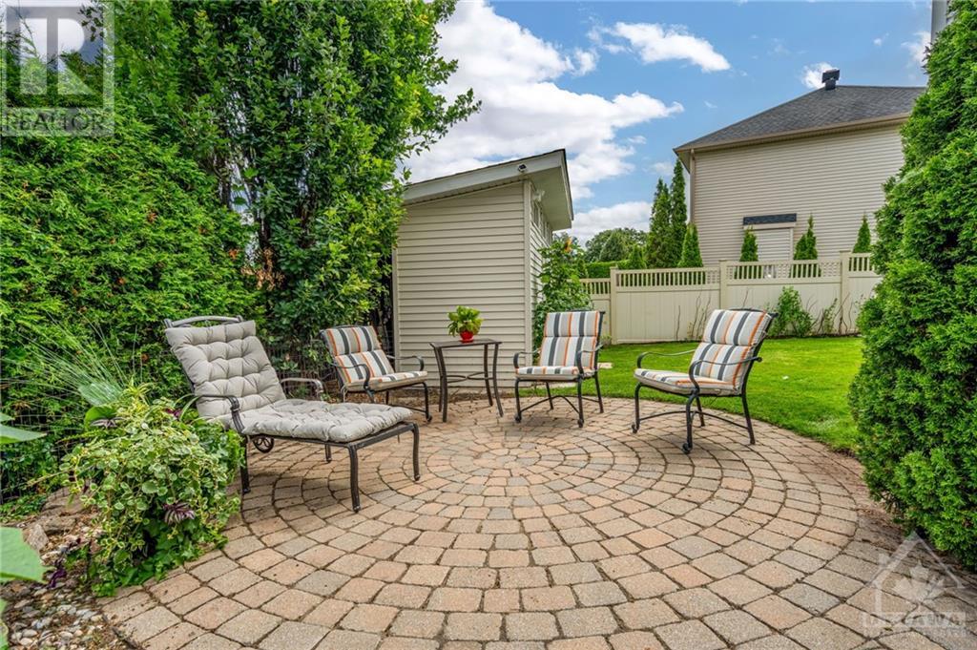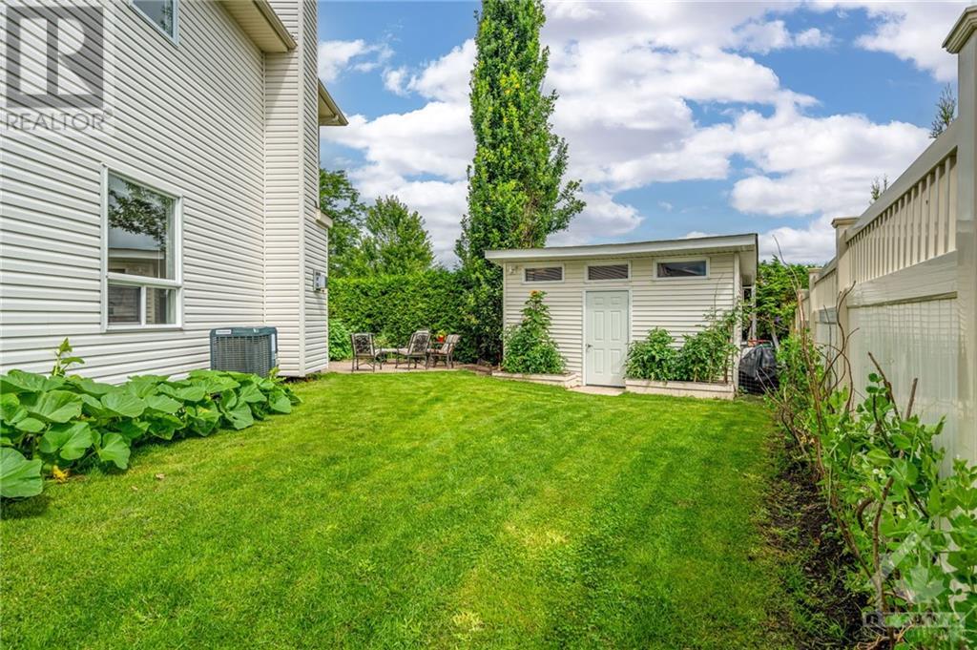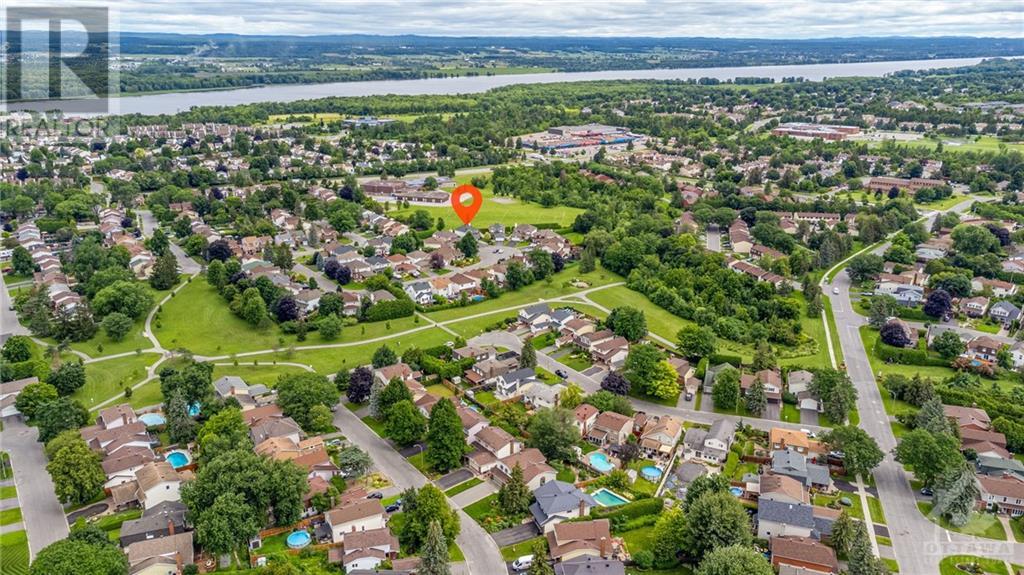6433 Bernice Court Ottawa, Ontario K1C 7E5
$949,900
An idyllic location! Set on a quiet cul-de-sac with no rear neighbours. 5 Bedrooms, 4 bathrooms in the family oriented neighbourhood of Convent Glen. The main floor boasts vaulted ceilings, formal living room, newly renovated all-white kitchen with ss appliances -sleek and modern. Adjacent from the kitchen is a dining area and family room with gas fireplace. Such a rare find -a main floor bedroom with 3 piece ensuite. An office & laundry/mudroom complete the main level. Upstairs you will find a stunning master retreat complete with a new ensuite featuring a glass shower, soaker tub, & walk-in closet. 3 bdrs & main bath complete the 2nd level. The lower level boasts a top quality family room with full wet bar & gas fireplace, home gym area, 2 pc bath and plentiful storage spaces. Enjoy the lush gardens, charming patio & custom shed in the private backyard retreat! Beautiful move-in ready home! Windows '20 & '24, Appliances '19, Main Bath '20, Ensuite '24, AC '20, Interior Paint '24. (id:49712)
Property Details
| MLS® Number | 1403394 |
| Property Type | Single Family |
| Neigbourhood | Convent Glen North |
| Community Name | Gloucester |
| AmenitiesNearBy | Public Transit, Recreation Nearby, Shopping |
| CommunityFeatures | Family Oriented |
| Features | Cul-de-sac, Automatic Garage Door Opener |
| ParkingSpaceTotal | 6 |
| StorageType | Storage Shed |
| Structure | Patio(s) |
Building
| BathroomTotal | 4 |
| BedroomsAboveGround | 5 |
| BedroomsTotal | 5 |
| Appliances | Refrigerator, Dishwasher, Dryer, Hood Fan, Microwave, Stove, Blinds |
| BasementDevelopment | Finished |
| BasementType | Full (finished) |
| ConstructedDate | 1996 |
| ConstructionStyleAttachment | Detached |
| CoolingType | Central Air Conditioning |
| ExteriorFinish | Brick, Siding |
| FireplacePresent | Yes |
| FireplaceTotal | 3 |
| Fixture | Drapes/window Coverings |
| FlooringType | Hardwood, Tile |
| FoundationType | Poured Concrete |
| HalfBathTotal | 1 |
| HeatingFuel | Natural Gas |
| HeatingType | Forced Air |
| StoriesTotal | 2 |
| Type | House |
| UtilityWater | Municipal Water |
Parking
| Attached Garage |
Land
| AccessType | Highway Access |
| Acreage | No |
| FenceType | Fenced Yard |
| LandAmenities | Public Transit, Recreation Nearby, Shopping |
| LandscapeFeatures | Landscaped |
| Sewer | Municipal Sewage System |
| SizeIrregular | 0 Ft X * Ft (irregular Lot) |
| SizeTotalText | 0 Ft X * Ft (irregular Lot) |
| ZoningDescription | Residential |
Rooms
| Level | Type | Length | Width | Dimensions |
|---|---|---|---|---|
| Second Level | Bedroom | 11’0” x 9’1” | ||
| Second Level | 4pc Bathroom | 8’0” x 7’11” | ||
| Second Level | Bedroom | 11’11” x 12’9” | ||
| Second Level | Bedroom | 10’1” x 12’9” | ||
| Second Level | Primary Bedroom | 12’5” x 22’6” | ||
| Second Level | 4pc Ensuite Bath | 10’7” x 10’2” | ||
| Second Level | Other | 7’0” x 4’7” | ||
| Lower Level | Great Room | 22’6” x 33’3” | ||
| Lower Level | 2pc Bathroom | 6’4” x 7’4” | ||
| Main Level | Foyer | 6’8” x 9’0” | ||
| Main Level | Mud Room | 9’6” x 10’5” | ||
| Main Level | 3pc Ensuite Bath | 7’9” x 4’7” | ||
| Main Level | Living Room | 11’0” x 9’8” | ||
| Main Level | Bedroom | 13’3” x 11’8” | ||
| Main Level | Office | 11’0” x 9’8” | ||
| Main Level | Kitchen | 13’7” x 10’3” | ||
| Main Level | Eating Area | 7’9” x 12’7” | ||
| Main Level | Family Room/fireplace | 12’0” x 12’3” |
https://www.realtor.ca/real-estate/27194330/6433-bernice-court-ottawa-convent-glen-north


610 Bronson Avenue
Ottawa, Ontario K1S 4E6


610 Bronson Avenue
Ottawa, Ontario K1S 4E6








