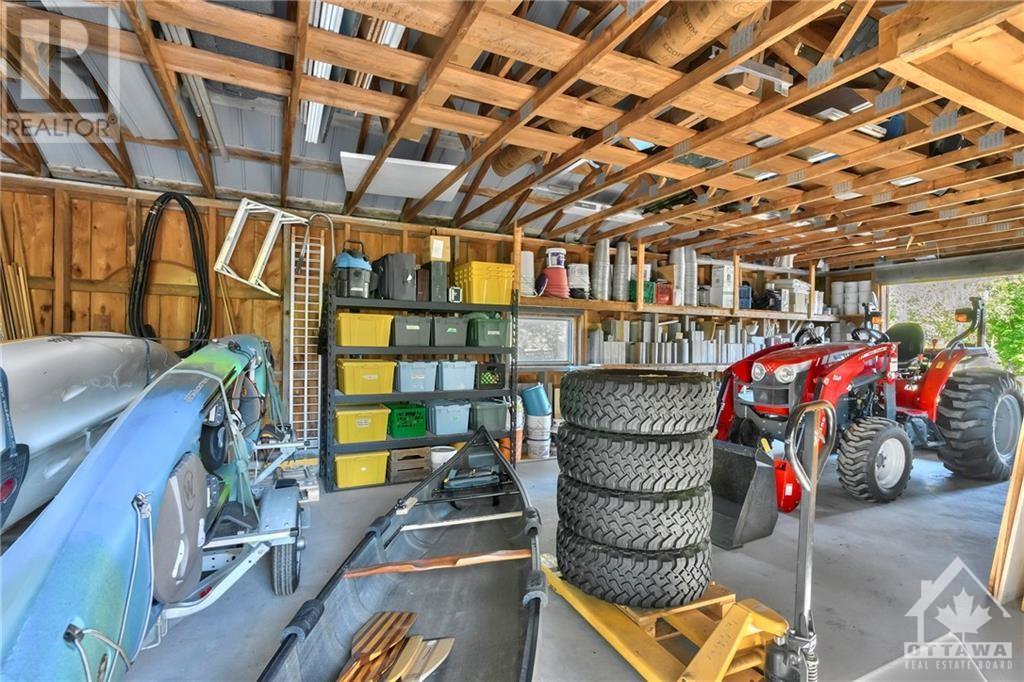4 Bedroom 3 Bathroom
Central Air Conditioning Forced Air, Radiant Heat Acreage
$627,900
Amazing hobby farm with lots of privacy, terrific outbuildings, a 2-story home with an in-law suite. Note the attention to detail throughout. Lower level has kitchen, 2 bed, & a full bath, an eye-catching Scandinavian masonry heater + private entrance-walkout. Also a Workshop and wood storage area with separate exterior entrance. Outside is a chicken coop, a heated garage plus a terrific workshop for hobbies, work, storage or convert to a stable, and a relaxing gazebo for wonderful bug-free summer nights after riding over your ~14 acre wooded property. Want privacy? The home is barely visible from the road due to a lovely curving drive. The roof is 24-gauge metal with 50-year warranty (over 40 years left). The new front entrance deck welcomes you to your own piece of paradise. Longer close is available. Also Potentially available with the residence is an attached~85 acre farm with a newer 20x40- 2 story building and a solar array that covers the costs of taxes. (id:49712)
Property Details
| MLS® Number | 1393127 |
| Property Type | Single Family |
| Neigbourhood | Maberly |
| AmenitiesNearBy | Recreation Nearby, Water Nearby |
| Easement | Right Of Way |
| Features | Acreage, Private Setting, Wooded Area, Farm Setting, Balcony, Gazebo |
| ParkingSpaceTotal | 7 |
| RoadType | Paved Road |
| StorageType | Storage Shed |
Building
| BathroomTotal | 3 |
| BedroomsAboveGround | 2 |
| BedroomsBelowGround | 2 |
| BedroomsTotal | 4 |
| Appliances | Refrigerator, Cooktop, Dryer, Stove, Washer |
| BasementDevelopment | Finished |
| BasementType | Full (finished) |
| ConstructedDate | 1987 |
| ConstructionStyleAttachment | Detached |
| CoolingType | Central Air Conditioning |
| ExteriorFinish | Aluminum Siding |
| FlooringType | Hardwood, Ceramic |
| HeatingFuel | Electric, Wood |
| HeatingType | Forced Air, Radiant Heat |
| StoriesTotal | 2 |
| Type | House |
| UtilityWater | Drilled Well |
Parking
| Detached Garage | |
| Open | |
| Gravel | |
Land
| Acreage | Yes |
| LandAmenities | Recreation Nearby, Water Nearby |
| Sewer | Septic System |
| SizeFrontage | 1336 Ft ,7 In |
| SizeIrregular | 13.74 |
| SizeTotal | 13.74 Ac |
| SizeTotalText | 13.74 Ac |
| ZoningDescription | Rural Residential |
Rooms
| Level | Type | Length | Width | Dimensions |
|---|
| Lower Level | Bedroom | | | 10'0" x 9'9" |
| Lower Level | Bedroom | | | 17'5" x 12'0" |
| Lower Level | Family Room | | | 26'0" x 12'0" |
| Lower Level | Utility Room | | | 17'0" x 12'1" |
| Main Level | Living Room | | | 15'0" x 17'4" |
| Main Level | Foyer | | | 16'4" x 13'0" |
| Main Level | Bedroom | | | 13'8" x 8'4" |
| Main Level | Primary Bedroom | | | 14'10" x 14'7" |
| Main Level | Dining Room | | | 16'10" x 11'0" |
| Main Level | Kitchen | | | 11'8" x 8'4" |
https://www.realtor.ca/real-estate/26950019/644-zealand-road-maberly-maberly




































