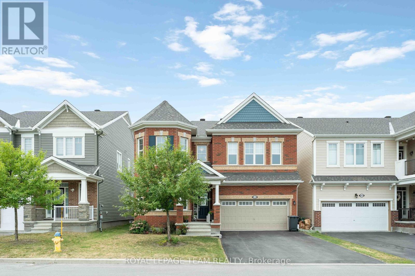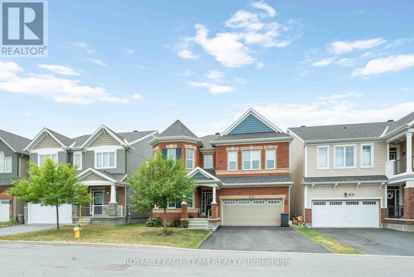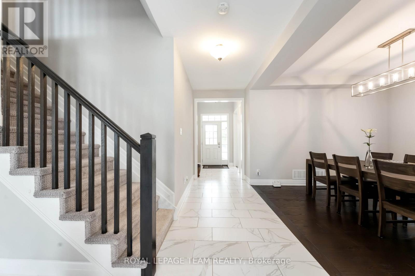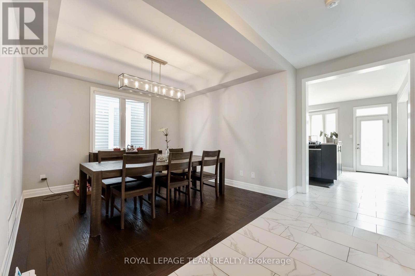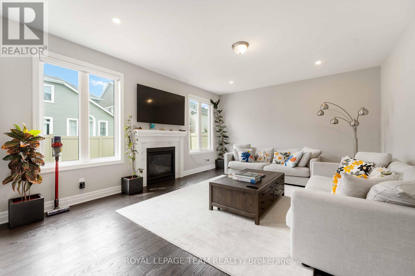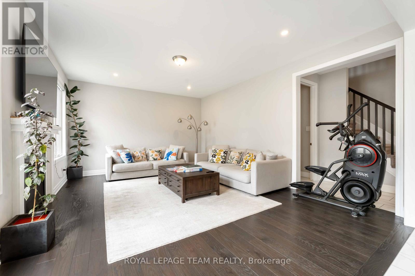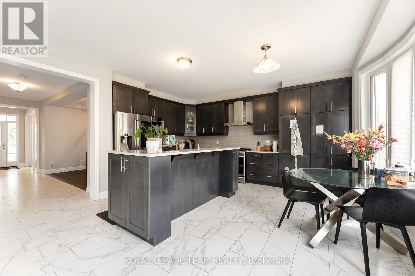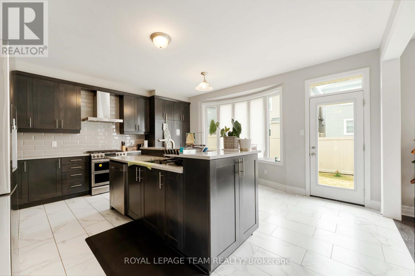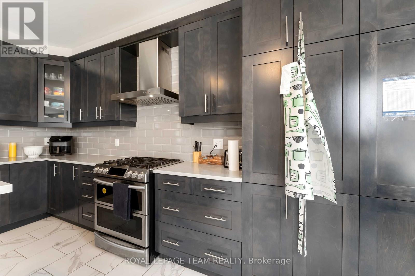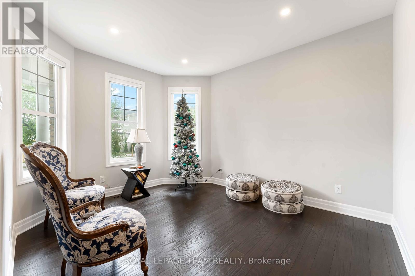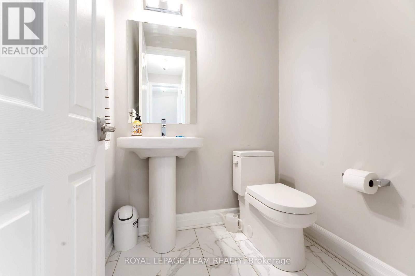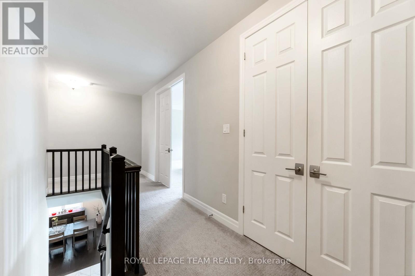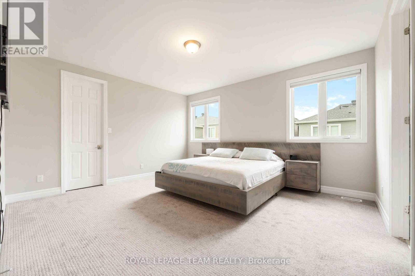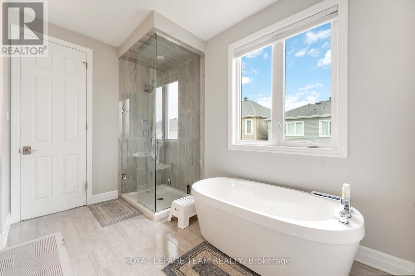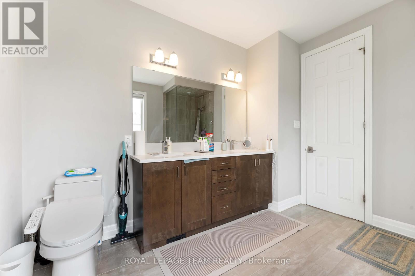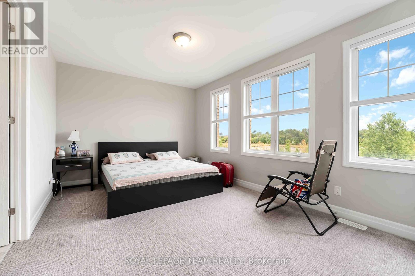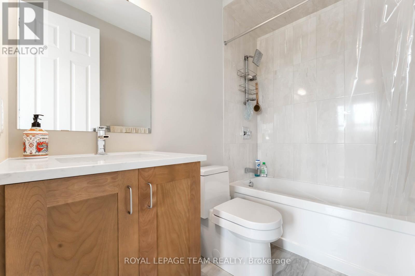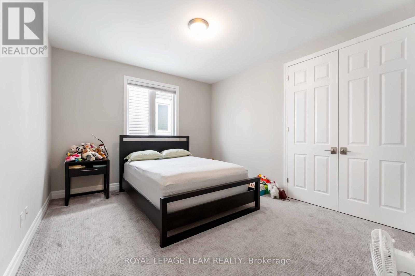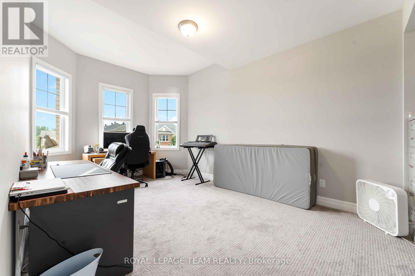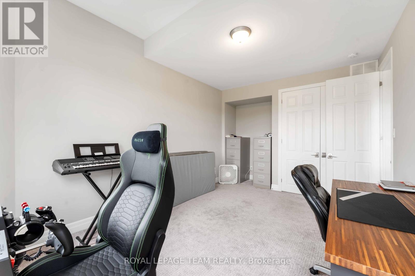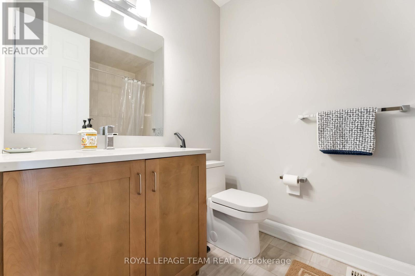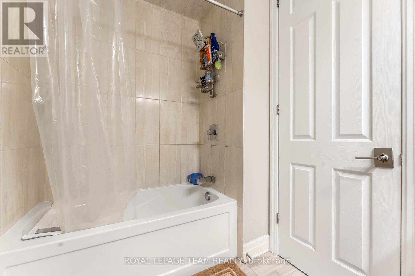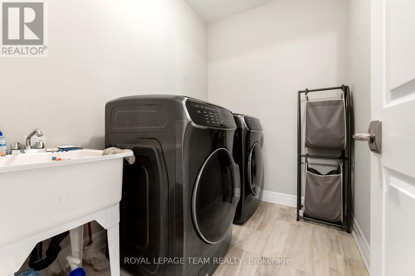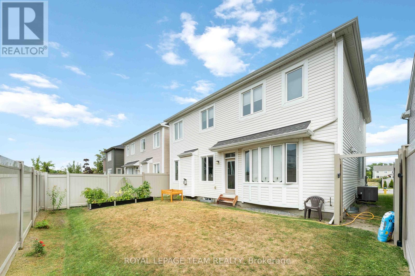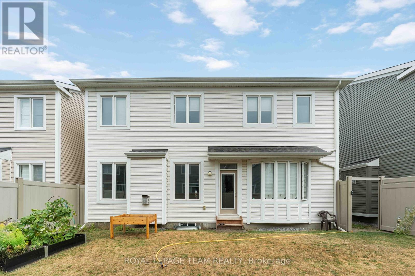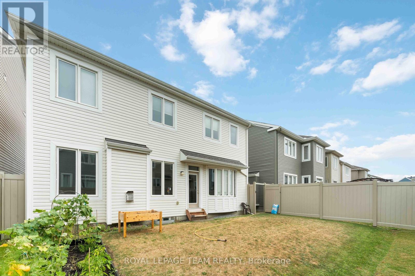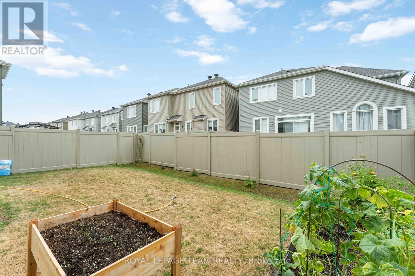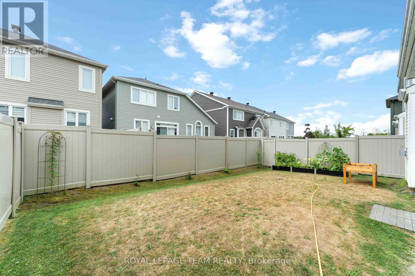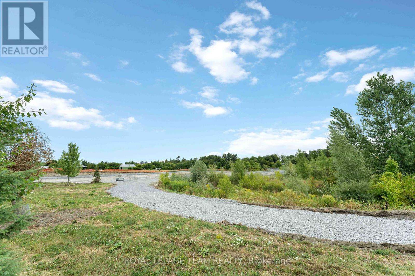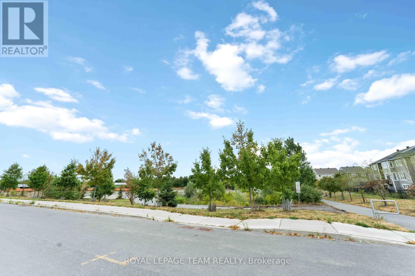4 Bedroom
3 Bathroom
2,500 - 3,000 ft2
Fireplace
Central Air Conditioning
Forced Air
$3,500 Monthly
Welcome to 648 Pearl Dace Crescent! This spacious and beautifully owner maintained detached home offers 2,921 SQ/FT (above grade) of comfortable living in the highly desirable Barrhaven community. The main floor features a bright and functional layout with separate living, dining, and family rooms ideal for both entertaining and everyday life. The kitchen is equipped with quartz countertops and ample cabinetry, with appliances scheduled to be updated before occupancy (more details to be provided). Upstairs, you will find four generously sized bedrooms, including a large primary suite with a luxurious 5-piece ensuite featuring a soaker tub, separate shower, and double vanity. The other three bedrooms offer plenty of space, and the laundry room is conveniently located on the second level. The fully fenced backyard provides a safe and private outdoor area, while the unfinished basement offers abundant storage and potential for a recreation or workout space. Situated on a quiet, family-friendly crescent close to top-rated schools, parks, shopping, and transit. Available October 1, 2025, don't miss out on this exceptional rental opportunity! Utilities extra. (id:49712)
Property Details
|
MLS® Number
|
X12371336 |
|
Property Type
|
Single Family |
|
Neigbourhood
|
Barrhaven West |
|
Community Name
|
7711 - Barrhaven - Half Moon Bay |
|
Equipment Type
|
Water Heater |
|
Features
|
In Suite Laundry |
|
Parking Space Total
|
6 |
|
Rental Equipment Type
|
Water Heater |
Building
|
Bathroom Total
|
3 |
|
Bedrooms Above Ground
|
4 |
|
Bedrooms Total
|
4 |
|
Age
|
6 To 15 Years |
|
Basement Development
|
Unfinished |
|
Basement Type
|
Full (unfinished) |
|
Construction Style Attachment
|
Detached |
|
Cooling Type
|
Central Air Conditioning |
|
Exterior Finish
|
Brick, Vinyl Siding |
|
Fireplace Present
|
Yes |
|
Foundation Type
|
Poured Concrete |
|
Half Bath Total
|
1 |
|
Heating Fuel
|
Natural Gas |
|
Heating Type
|
Forced Air |
|
Stories Total
|
2 |
|
Size Interior
|
2,500 - 3,000 Ft2 |
|
Type
|
House |
|
Utility Water
|
Municipal Water |
Parking
Land
|
Acreage
|
No |
|
Sewer
|
Sanitary Sewer |
|
Size Depth
|
88 Ft ,6 In |
|
Size Frontage
|
42 Ft ,10 In |
|
Size Irregular
|
42.9 X 88.5 Ft |
|
Size Total Text
|
42.9 X 88.5 Ft |
Rooms
| Level |
Type |
Length |
Width |
Dimensions |
|
Second Level |
Primary Bedroom |
4.88 m |
4.27 m |
4.88 m x 4.27 m |
|
Second Level |
Bedroom 2 |
4.72 m |
3.58 m |
4.72 m x 3.58 m |
|
Second Level |
Bedroom 3 |
3.3 m |
4.09 m |
3.3 m x 4.09 m |
|
Second Level |
Bedroom 4 |
4.01 m |
3.66 m |
4.01 m x 3.66 m |
|
Main Level |
Living Room |
3.3 m |
3.05 m |
3.3 m x 3.05 m |
|
Main Level |
Dining Room |
3.45 m |
3.66 m |
3.45 m x 3.66 m |
|
Main Level |
Family Room |
5.44 m |
4.22 m |
5.44 m x 4.22 m |
|
Main Level |
Eating Area |
5.18 m |
4.83 m |
5.18 m x 4.83 m |
Utilities
|
Cable
|
Available |
|
Electricity
|
Available |
|
Sewer
|
Available |
https://www.realtor.ca/real-estate/28793233/648-pearl-dace-crescent-ottawa-7711-barrhaven-half-moon-bay




