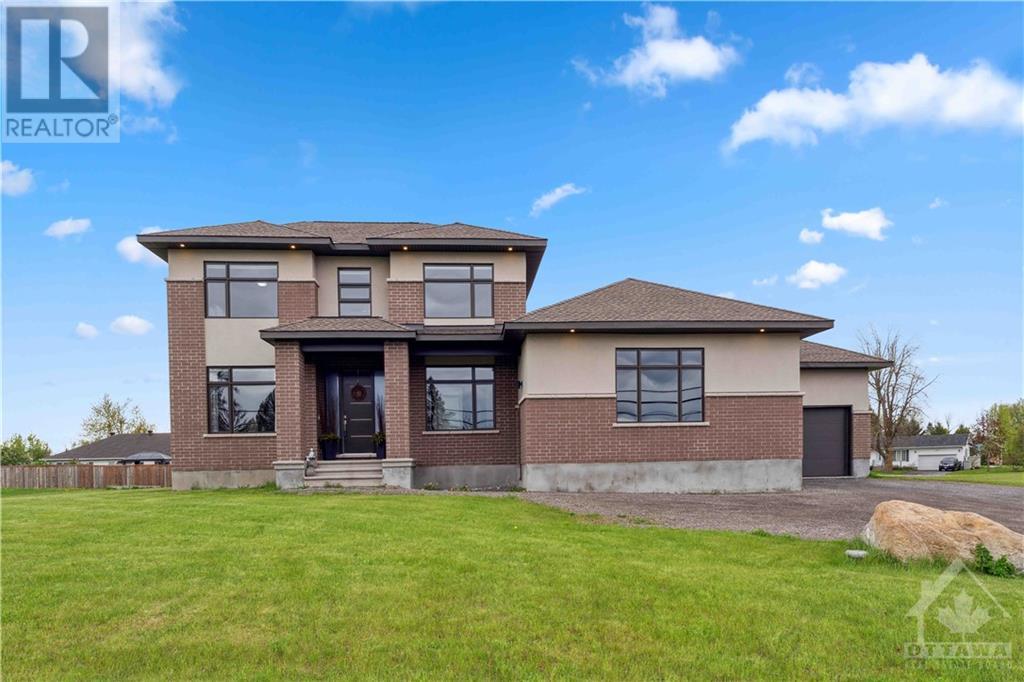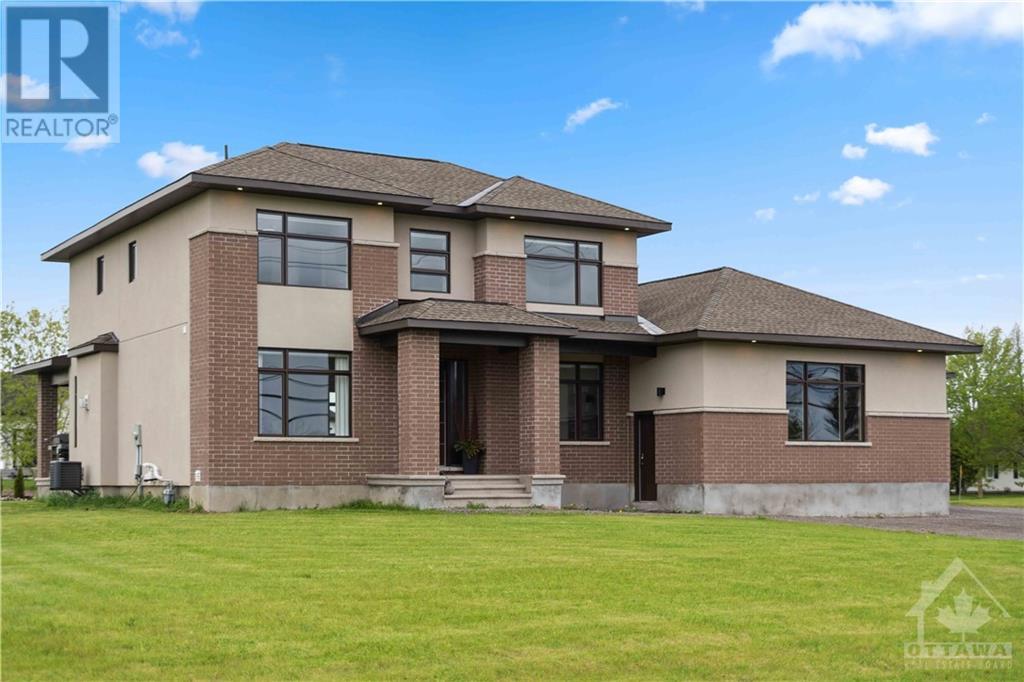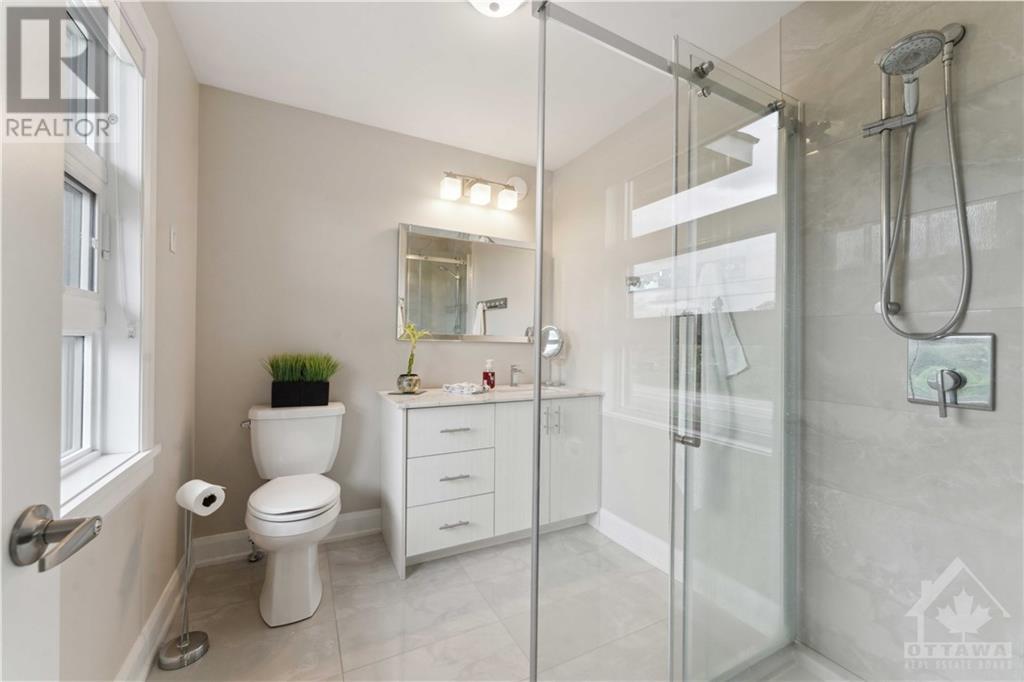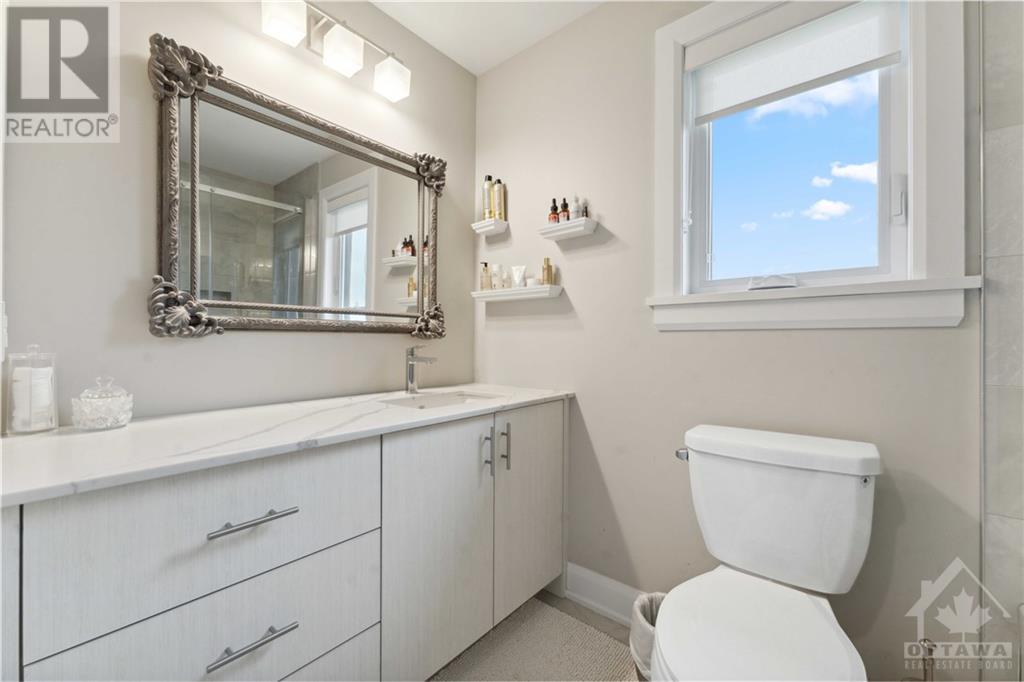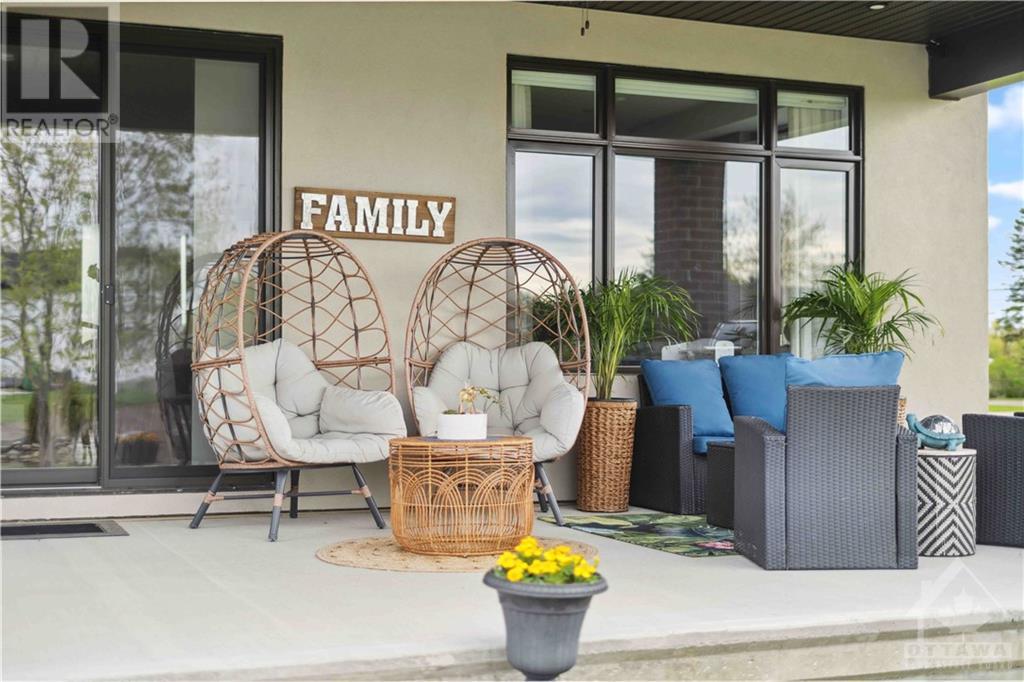4 Bedroom 5 Bathroom
Fireplace Central Air Conditioning Forced Air
$1,188,800
Your luxury escape from the city – this custom built two-storey home is perfect for a large family featuring an open concept main level, a stunning kitchen,main floor primary bedroom retreat with lavish ensuite and walk-in closet, 3 additional bedrooms on the second floor each with their own walk-in closet andensuite bathroom; the main level features a mudroom and laundry wing with access to the oversized 4 car garage 1000+sq.ft.!!! Attention to detail anddesign show throughout this home with high-level finishes including wide plank engineered oak hardwood flooring, leathered granite and quartz countertops,designer fixtures, feature accent walls and trim, and more… Enjoy your outdoor oasis with an outdoor covered patio and salt water in-ground pool, and it isjust 25 minutes to downtown Ottawa with quick access to the 416. Attention to detail throughout - make this home yours today! (id:49712)
Property Details
| MLS® Number | 1392335 |
| Property Type | Single Family |
| Neigbourhood | North Gower |
| Community Name | North Gower |
| AmenitiesNearBy | Recreation Nearby, Shopping |
| Features | Automatic Garage Door Opener |
| ParkingSpaceTotal | 8 |
Building
| BathroomTotal | 5 |
| BedroomsAboveGround | 4 |
| BedroomsTotal | 4 |
| Appliances | Refrigerator, Dishwasher, Dryer, Microwave Range Hood Combo, Stove, Washer, Blinds |
| BasementDevelopment | Partially Finished |
| BasementType | Full (partially Finished) |
| ConstructedDate | 2021 |
| ConstructionStyleAttachment | Detached |
| CoolingType | Central Air Conditioning |
| ExteriorFinish | Brick, Siding |
| FireplacePresent | Yes |
| FireplaceTotal | 1 |
| Fixture | Drapes/window Coverings |
| FlooringType | Wall-to-wall Carpet, Hardwood, Tile |
| FoundationType | Poured Concrete |
| HalfBathTotal | 1 |
| HeatingFuel | Natural Gas |
| HeatingType | Forced Air |
| StoriesTotal | 2 |
| Type | House |
| UtilityWater | Drilled Well |
Parking
Land
| Acreage | No |
| LandAmenities | Recreation Nearby, Shopping |
| Sewer | Septic System |
| SizeDepth | 177 Ft ,9 In |
| SizeFrontage | 152 Ft ,5 In |
| SizeIrregular | 152.42 Ft X 177.78 Ft (irregular Lot) |
| SizeTotalText | 152.42 Ft X 177.78 Ft (irregular Lot) |
| ZoningDescription | Residential |
Rooms
| Level | Type | Length | Width | Dimensions |
|---|
| Second Level | Bedroom | | | 12'10" x 12'0" |
| Second Level | 3pc Ensuite Bath | | | Measurements not available |
| Second Level | Other | | | 5'9" x 5'5" |
| Second Level | Bedroom | | | 13'6" x 11'11" |
| Second Level | 4pc Ensuite Bath | | | Measurements not available |
| Second Level | Other | | | 5'0" x 4'6" |
| Second Level | Bedroom | | | 13'8" x 12'0" |
| Second Level | 4pc Ensuite Bath | | | Measurements not available |
| Second Level | Other | | | 7'9" x 5'3" |
| Lower Level | Family Room | | | 21'9" x 16'5" |
| Lower Level | Utility Room | | | 26'10" x 16'3" |
| Lower Level | Storage | | | 31'11" x 22'2" |
| Main Level | Foyer | | | Measurements not available |
| Main Level | Living Room | | | 20'10" x 15'0" |
| Main Level | Dining Room | | | 12'11" x 11'10" |
| Main Level | Kitchen | | | 20'8" x 10'6" |
| Main Level | Eating Area | | | 17'3" x 7'5" |
| Main Level | Primary Bedroom | | | 16'0" x 12'11" |
| Main Level | 5pc Ensuite Bath | | | Measurements not available |
| Main Level | Other | | | Measurements not available |
| Main Level | 2pc Bathroom | | | Measurements not available |
| Main Level | Mud Room | | | 9'7" x 6'6" |
| Main Level | Laundry Room | | | 11'9" x 6'0" |
https://www.realtor.ca/real-estate/26898643/6484-prince-of-wales-drive-north-gower-north-gower

