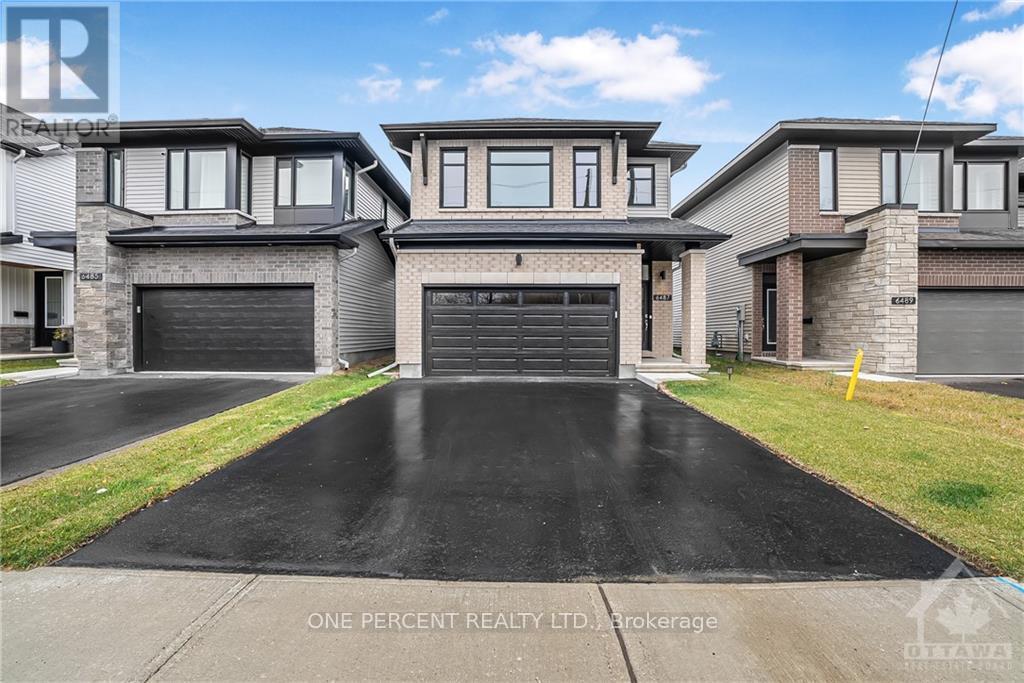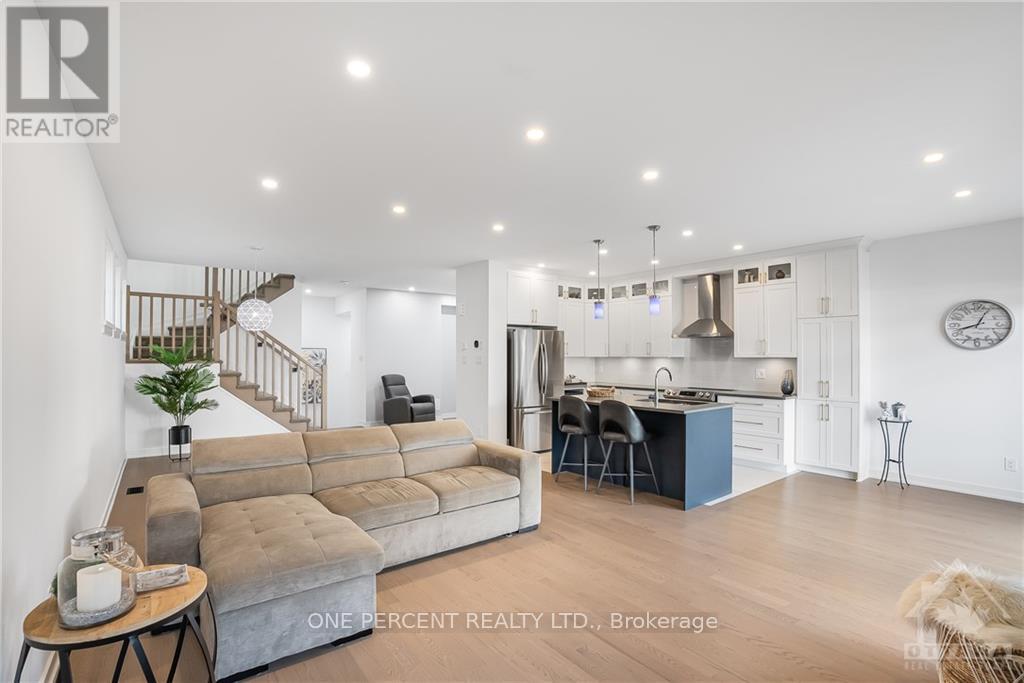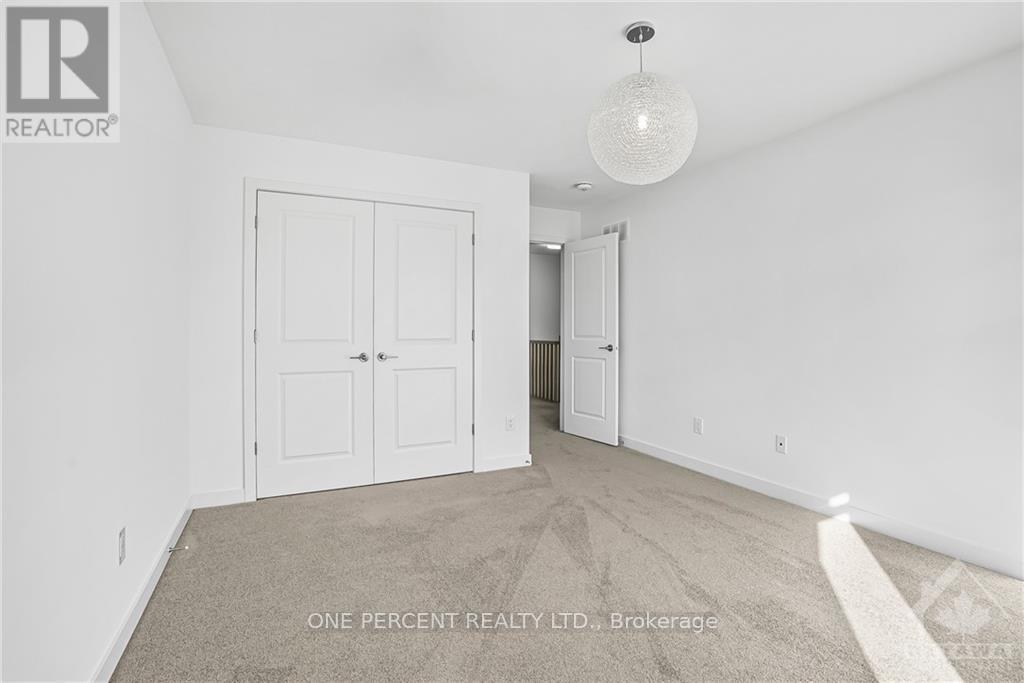6487 Renaud Road Ottawa, Ontario K1W 0R8
$960,000
Welcome to this exquisite 2023-built Richcraft Bateman modela 4-bedroom executive home with a finished basement, two-car garage, and premium upgrades throughout. Nestled in a family-friendly neighborhood with no front neighbors, this home offers exceptional privacy and style. The main floor dazzles with hardwood flooring, pot lights, and a gourmet kitchen featuring a quartz island, stainless steel appliances, and extended cabinetry with illuminated display cases. The open-concept great room, with a cozy gas fireplace and abundant natural light, is ideal for gatherings, and a flexible space serves as a home office or playroom. The upper level boasts a luxurious primary suite with a fireplace, spa-like 5-piece ensuite, and dual walk-in closets, alongside three additional bedrooms, a full bath, and convenient laundry room. The lower level includes a spacious recreation room, bathroom rough-in, and ample storage. Extras include central vac, eavestroughs, and a natural gas BBQ hookup. (id:49712)
Property Details
| MLS® Number | X10419388 |
| Property Type | Single Family |
| Neigbourhood | Bradley Estates/Anderson Park |
| Community Name | 2013 - Mer Bleue/Bradley Estates/Anderson Park |
| Amenities Near By | Public Transit, Park |
| Parking Space Total | 6 |
Building
| Bathroom Total | 3 |
| Bedrooms Above Ground | 4 |
| Bedrooms Total | 4 |
| Appliances | Dishwasher, Dryer, Hood Fan, Stove, Washer, Refrigerator |
| Basement Development | Partially Finished |
| Basement Type | Full (partially Finished) |
| Construction Style Attachment | Detached |
| Cooling Type | Central Air Conditioning, Air Exchanger |
| Exterior Finish | Brick, Vinyl Siding |
| Fireplace Present | Yes |
| Foundation Type | Concrete |
| Heating Fuel | Natural Gas |
| Heating Type | Forced Air |
| Stories Total | 2 |
| Size Interior | 2,000 - 2,500 Ft2 |
| Type | House |
| Utility Water | Municipal Water |
Parking
| Attached Garage |
Land
| Acreage | No |
| Land Amenities | Public Transit, Park |
| Sewer | Sanitary Sewer |
| Size Depth | 100 Ft |
| Size Frontage | 31 Ft |
| Size Irregular | 31 X 100 Ft ; 0 |
| Size Total Text | 31 X 100 Ft ; 0 |
| Zoning Description | R1z |
Rooms
| Level | Type | Length | Width | Dimensions |
|---|---|---|---|---|
| Second Level | Foyer | 1.47 m | 2.92 m | 1.47 m x 2.92 m |
| Second Level | Other | 1.52 m | 2.13 m | 1.52 m x 2.13 m |
| Second Level | Laundry Room | 2.28 m | 1.8 m | 2.28 m x 1.8 m |
| Second Level | Primary Bedroom | 5.02 m | 4.36 m | 5.02 m x 4.36 m |
| Second Level | Bedroom | 3.58 m | 3.96 m | 3.58 m x 3.96 m |
| Second Level | Bedroom | 3.22 m | 3.65 m | 3.22 m x 3.65 m |
| Second Level | Bedroom | 3.04 m | 3.35 m | 3.04 m x 3.35 m |
| Basement | Recreational, Games Room | 3.88 m | 5.68 m | 3.88 m x 5.68 m |
| Main Level | Great Room | 4.26 m | 8.53 m | 4.26 m x 8.53 m |
| Main Level | Dining Room | 2.66 m | 2.81 m | 2.66 m x 2.81 m |
| Main Level | Kitchen | 2.66 m | 3.65 m | 2.66 m x 3.65 m |
| Main Level | Other | 2.79 m | 2.87 m | 2.79 m x 2.87 m |

Salesperson
(613) 252-6179
savewithsunnyd.ca/
https://www.youtube.com/embed/zK3imUDlwso
































