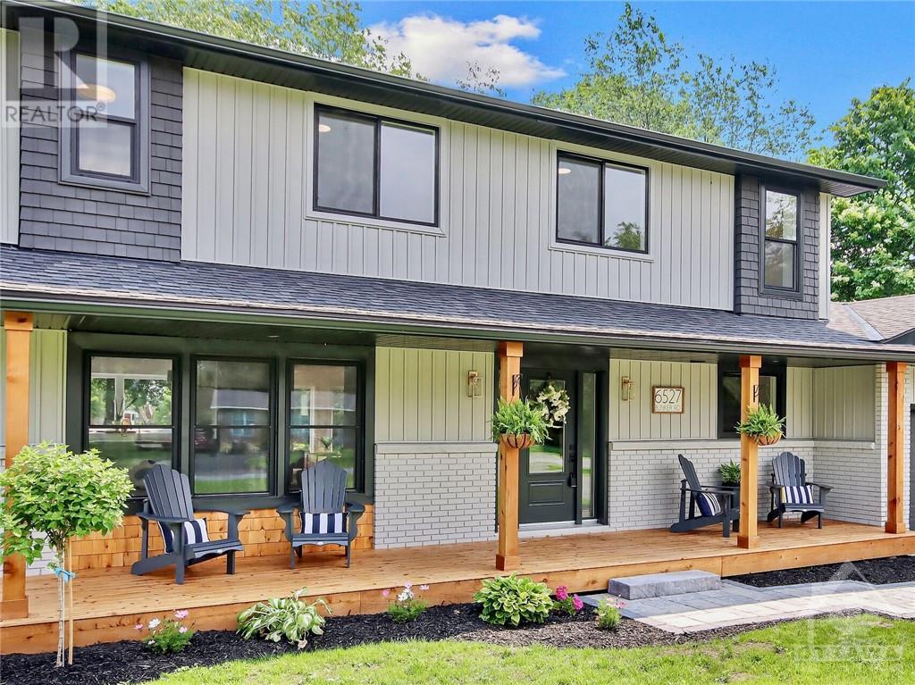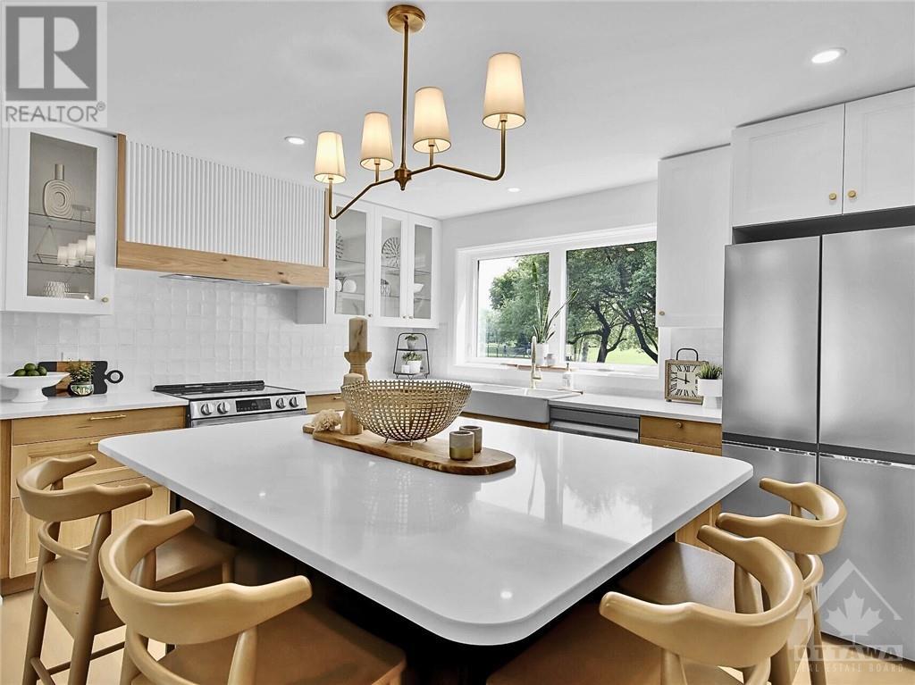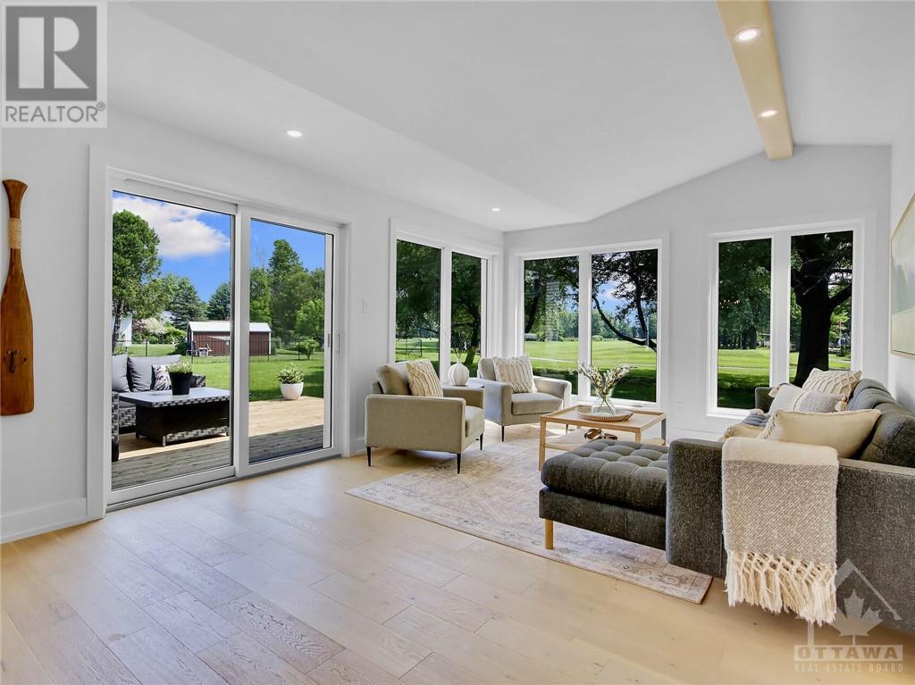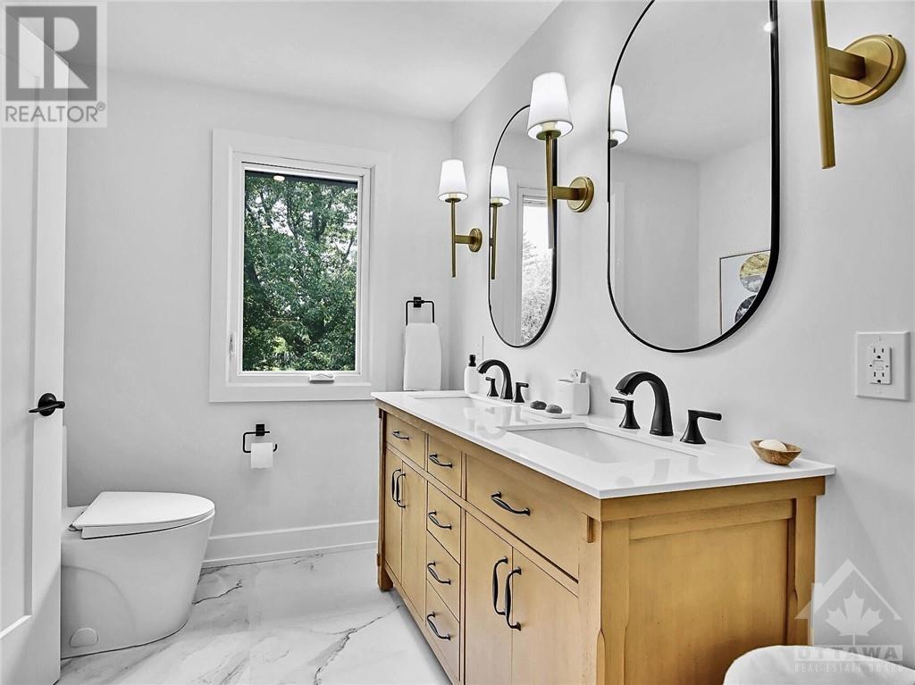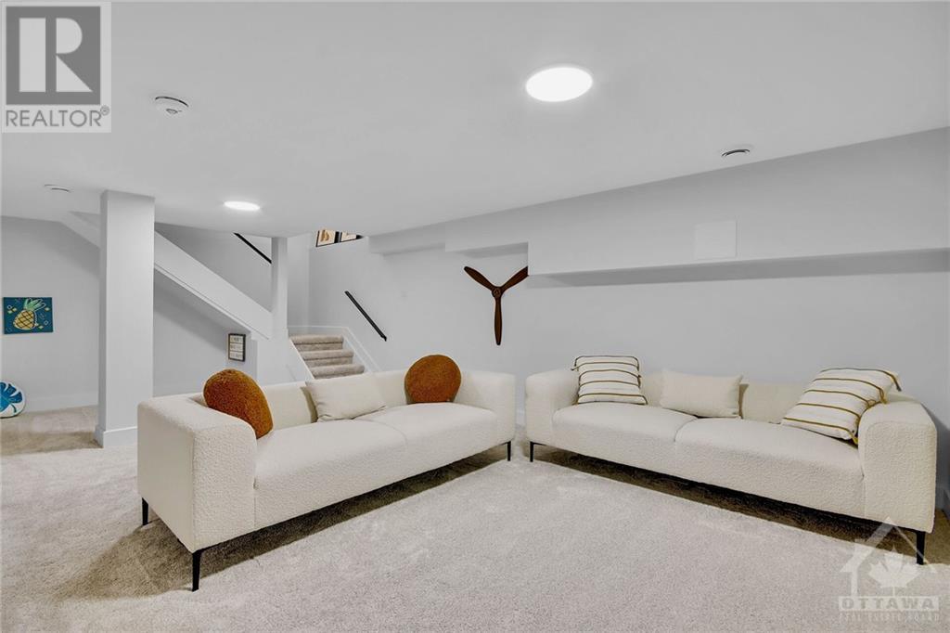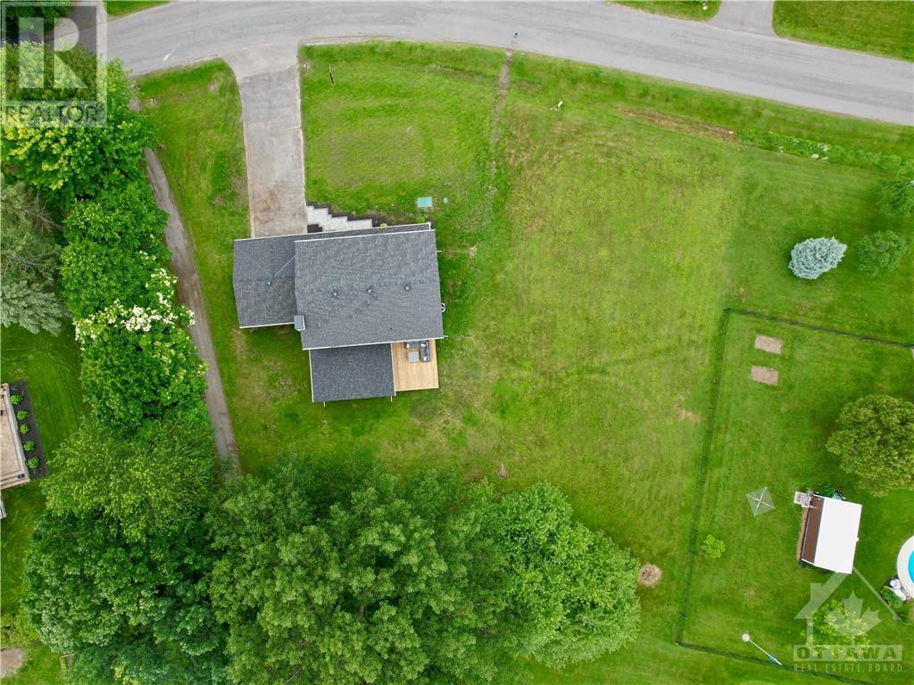6527 Bunker Road Ottawa, Ontario K4M 1B3
$1,195,000
*OPEN HOUSE SUNDAY JULY 21ST 2-4PM* Welcome to 6527 Bunker Rd In The Heart Of The Carleton Golf & Yacht Club. A Simply Spectacular Reno With Modern & Luxurious Finishes Throughout. This 4BR Home Sits On Quiet Child Friendly Street On A Huge Double Lot Backing On The 13th Green-No Rear Neighbours, Just Golfers! Everything is Done, You Just Move In & Enjoy This One! Open Concept Main Floor Features Natural White Oak Plank Floors & Checkerboard Tile Throughout. A Stunning Kitchen W/Massive Quartz Island W/Seating For 4, All New SS Appliances & Custom Range Hood. The Huge Main Floor Addition Is The Star Of This Home W/Panoramic Views Of The Golf Course From Every Window & A Bonus Main Floor Office-You Will Love It! The Spacious Family Room Has Custom White Oak Fireplace Mantle & Shelving. Main Floor Laundry/Mud Room. 4 Spacious Bedrooms Upstairs With Luxurious Master Retreat W/Double Shower & Gorgeous 36" Gold Veined Tile-Shows 10/10 Finished Basement W/Spacious Rec Room*Brand New Septic (id:49712)
Open House
This property has open houses!
2:00 pm
Ends at:4:00 pm
Property Details
| MLS® Number | 1398603 |
| Property Type | Single Family |
| Neigbourhood | Carleton Golf & Yacht Club |
| AmenitiesNearBy | Golf Nearby, Water Nearby |
| Features | Automatic Garage Door Opener |
| ParkingSpaceTotal | 6 |
| Structure | Clubhouse |
Building
| BathroomTotal | 3 |
| BedroomsAboveGround | 4 |
| BedroomsTotal | 4 |
| Appliances | Refrigerator, Dishwasher, Hood Fan, Stove |
| BasementDevelopment | Finished |
| BasementType | Full (finished) |
| ConstructedDate | 1968 |
| ConstructionStyleAttachment | Detached |
| CoolingType | Central Air Conditioning |
| ExteriorFinish | Brick, Vinyl |
| FireplacePresent | Yes |
| FireplaceTotal | 1 |
| FlooringType | Carpeted, Hardwood, Ceramic |
| FoundationType | Poured Concrete |
| HalfBathTotal | 1 |
| HeatingFuel | Natural Gas |
| HeatingType | Forced Air |
| StoriesTotal | 2 |
| Type | House |
| UtilityWater | Drilled Well |
Parking
| Attached Garage |
Land
| Acreage | No |
| LandAmenities | Golf Nearby, Water Nearby |
| Sewer | Septic System |
| SizeDepth | 149 Ft |
| SizeFrontage | 195 Ft |
| SizeIrregular | 195 Ft X 149 Ft (irregular Lot) |
| SizeTotalText | 195 Ft X 149 Ft (irregular Lot) |
| ZoningDescription | Residential |
Rooms
| Level | Type | Length | Width | Dimensions |
|---|---|---|---|---|
| Second Level | Primary Bedroom | 15'7" x 11'6" | ||
| Second Level | 4pc Ensuite Bath | Measurements not available | ||
| Second Level | Bedroom | 11'10" x 10'0" | ||
| Second Level | Bedroom | 10'0" x 9'10" | ||
| Second Level | Bedroom | 10'0" x 9'10" | ||
| Second Level | 4pc Bathroom | Measurements not available | ||
| Basement | Recreation Room | 25'6" x 12'10" | ||
| Main Level | Living Room | 15'0" x 13'0" | ||
| Main Level | Dining Room | 12'6" x 12'1" | ||
| Main Level | Family Room | 14'1" x 12'8" | ||
| Main Level | Kitchen | 15'0" x 11'10" | ||
| Main Level | Office | 11'4" x 7'0" | ||
| Main Level | Laundry Room | 6'10" x 6'5" | ||
| Main Level | Foyer | 13'3" x 7'2" | ||
| Main Level | 2pc Bathroom | Measurements not available |
https://www.realtor.ca/real-estate/27063585/6527-bunker-road-ottawa-carleton-golf-yacht-club

Salesperson
(613) 222-1905
www.calljay.ca/
https://www.facebook.com/jasonclementrealestate/?ref=settings
https://www.linkedin.com/in/jason-clement-b0454378/
https://twitter.com/PlumOttawa?lang=en

5536 Manotick Main St
Manotick, Ontario K4M 1A7


5536 Manotick Main St
Manotick, Ontario K4M 1A7

