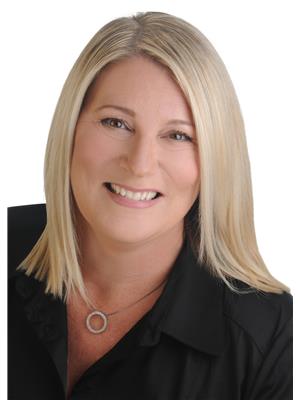655 Lauraleaf Crescent Ottawa, Ontario K2J 6G9
$2,700 Monthly
This beautifully upgraded and thoughtfully designed 3 bedroom, 3 bathroom townhome on a quiet street is a true gem! A large foyer leads into a bright, open-concept main level featuring tile and hardwood flooring, pot lights, oversized windows and 9-foot ceilings for a spacious feel. A gourmet kitchen boasts quartz countertops, stainless steel appliances, a large island with seating for four and a generous pantry for ample storage. The upper level offers a spacious primary bedroom with a large walk-in closet and a well-appointed 4-piece ensuite that includes a soaker tub, a sleek glass-enclosed shower, and a vanity with quartz countertop. Two generously sized secondary bedrooms, a full 4-piece bathroom and a convenient laundry room complete the upper level. The finished basement includes a cozy recreation room, ideal for movie nights, a home gym or a kids play area. New Berber carpet on the stairs and upper hallway, along with upgraded light fixtures add extra comfort and style to this home. The fully fenced backyard with a large deck is the perfect spot to enjoy warm summer nights. With schools, parks, Minto Recreation Complex, shops, and public transit nearby, this home offers an ideal setting for family life. Available immediately! (id:49712)
Property Details
| MLS® Number | X12246942 |
| Property Type | Single Family |
| Neigbourhood | Barrhaven West |
| Community Name | 7711 - Barrhaven - Half Moon Bay |
| Amenities Near By | Park, Public Transit |
| Community Features | Community Centre |
| Parking Space Total | 3 |
| Structure | Deck |
Building
| Bathroom Total | 3 |
| Bedrooms Above Ground | 3 |
| Bedrooms Total | 3 |
| Age | 6 To 15 Years |
| Appliances | Garage Door Opener Remote(s), Water Heater - Tankless, Dishwasher, Dryer, Garage Door Opener, Hood Fan, Microwave, Stove, Washer, Refrigerator |
| Basement Development | Finished |
| Basement Type | Full (finished) |
| Construction Style Attachment | Attached |
| Cooling Type | Central Air Conditioning |
| Exterior Finish | Brick, Vinyl Siding |
| Foundation Type | Poured Concrete |
| Half Bath Total | 1 |
| Heating Fuel | Natural Gas |
| Heating Type | Forced Air |
| Stories Total | 2 |
| Size Interior | 1,100 - 1,500 Ft2 |
| Type | Row / Townhouse |
| Utility Water | Municipal Water |
Parking
| Attached Garage | |
| Garage | |
| Inside Entry |
Land
| Acreage | No |
| Fence Type | Fenced Yard |
| Land Amenities | Park, Public Transit |
| Sewer | Sanitary Sewer |
| Size Depth | 91 Ft ,10 In |
| Size Frontage | 20 Ft ,3 In |
| Size Irregular | 20.3 X 91.9 Ft |
| Size Total Text | 20.3 X 91.9 Ft |
Rooms
| Level | Type | Length | Width | Dimensions |
|---|---|---|---|---|
| Second Level | Primary Bedroom | 4.17 m | 4.24 m | 4.17 m x 4.24 m |
| Second Level | Bedroom 2 | 3.05 m | 3.38 m | 3.05 m x 3.38 m |
| Second Level | Bedroom 3 | 2.77 m | 3.07 m | 2.77 m x 3.07 m |
| Basement | Recreational, Games Room | 5.92 m | 4.67 m | 5.92 m x 4.67 m |
| Ground Level | Living Room | 4.27 m | 3.15 m | 4.27 m x 3.15 m |
| Ground Level | Dining Room | 3.05 m | 3.15 m | 3.05 m x 3.15 m |
| Ground Level | Kitchen | 4.95 m | 2.64 m | 4.95 m x 2.64 m |

Broker
(613) 314-9728
coadyrealestategroup.com/
www.facebook.com/CoadyRealEstateGroup
www.linkedin.com/in/kevin-coady-ab5b2524

1723 Carling Avenue, Suite 1
Ottawa, Ontario K2A 1C8

Broker
(613) 371-5212
coadyrealestategroup.com/
www.facebook.com/AnnCoadyRealEstate/
www.linkedin.com/in/ann-coady-063726116/

1723 Carling Avenue, Suite 1
Ottawa, Ontario K2A 1C8

Salesperson
(613) 617-2960
www.coadyrealestategroup.com/
www.facebook.com/ShannelMoiseRealEstate/

1723 Carling Avenue, Suite 1
Ottawa, Ontario K2A 1C8




































