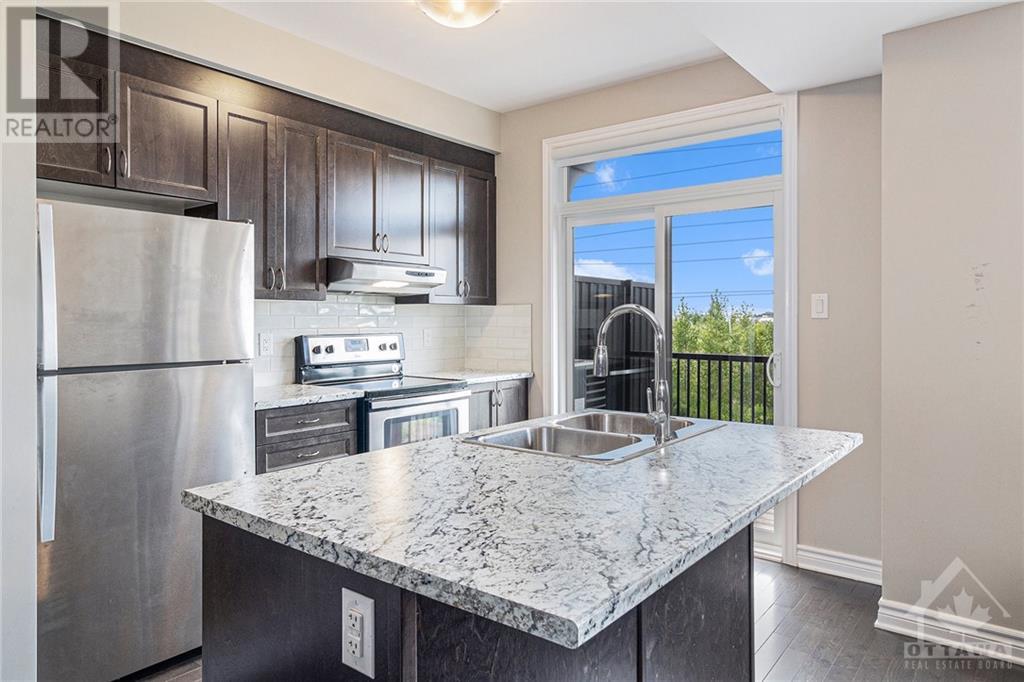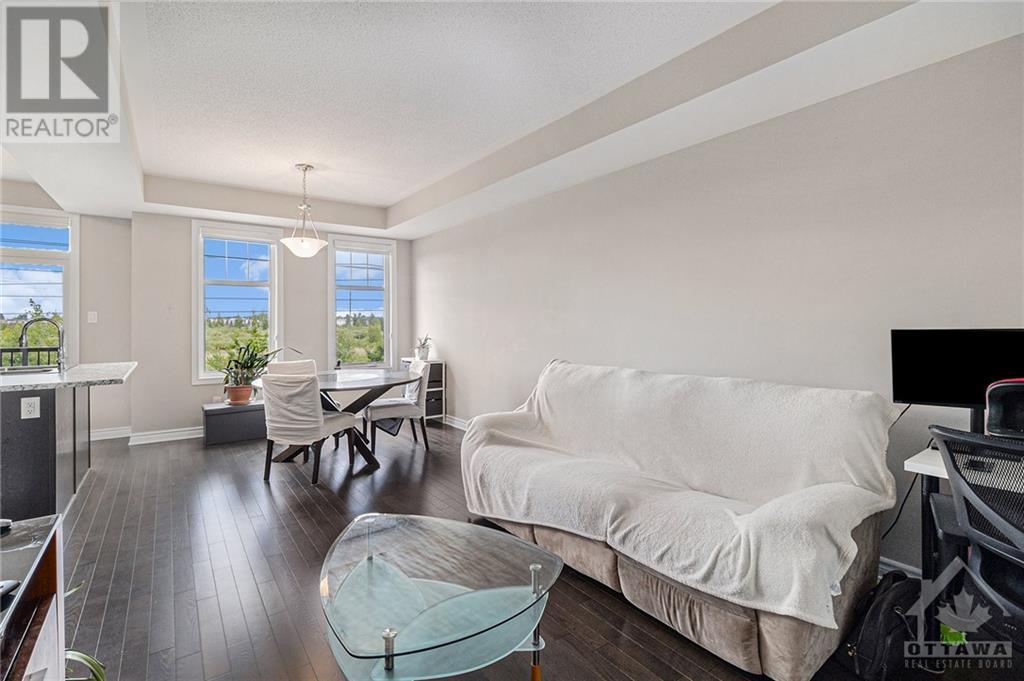655 Trigoria Crescent Ottawa, Ontario K4A 1B1
$509,000
Welcome to this well-maintained 2-bed, 1.5-bath home in the highly sought-after Avalon West neighborhood, boasting NO FRONT NEIGHBOURS! Upon entering, you'll find a spacious foyer, a conveniently located laundry area, and ample storage that seamlessly ties the main floor together. The second level features a bright, open-concept space with beautiful hardwood flooring, extending up to the third level. The beautiful kitchen is equipped with stainless steel appliances and abundant cabinetry, and it opens to a walk-out balcony—ideal for BBQs or a peaceful morning coffee. The third level houses two generously sized bedrooms with plenty of closet space. Large windows fill the home with natural sunlight throughout the day. Great opportunity for first-time home buyers or those looking to downsize, this home is close to numerous amenities, including grocery stores, pharmacies, shopping centers, recreation facilities, parks, and public transit. Don't miss out on this gem—it won't last long! (id:49712)
Property Details
| MLS® Number | 1400957 |
| Property Type | Single Family |
| Neigbourhood | Avalon West |
| Community Name | Cumberland |
| Amenities Near By | Public Transit, Recreation Nearby, Shopping |
| Community Features | Family Oriented |
| Features | Balcony |
| Parking Space Total | 3 |
Building
| Bathroom Total | 2 |
| Bedrooms Above Ground | 2 |
| Bedrooms Total | 2 |
| Appliances | Refrigerator, Dishwasher, Dryer, Stove, Washer, Blinds |
| Basement Development | Not Applicable |
| Basement Type | None (not Applicable) |
| Constructed Date | 2017 |
| Cooling Type | Central Air Conditioning |
| Exterior Finish | Brick, Siding |
| Fixture | Drapes/window Coverings |
| Flooring Type | Wall-to-wall Carpet, Hardwood, Tile |
| Foundation Type | Poured Concrete |
| Half Bath Total | 1 |
| Heating Fuel | Natural Gas |
| Heating Type | Forced Air |
| Stories Total | 3 |
| Type | Row / Townhouse |
| Utility Water | Municipal Water |
Parking
| Attached Garage |
Land
| Acreage | No |
| Land Amenities | Public Transit, Recreation Nearby, Shopping |
| Sewer | Municipal Sewage System |
| Size Depth | 49 Ft ,10 In |
| Size Frontage | 20 Ft ,8 In |
| Size Irregular | 20.67 Ft X 49.87 Ft |
| Size Total Text | 20.67 Ft X 49.87 Ft |
| Zoning Description | Residential |
Rooms
| Level | Type | Length | Width | Dimensions |
|---|---|---|---|---|
| Second Level | Kitchen | 9'10" x 9'6" | ||
| Second Level | Dining Room | 10'4" x 8'0" | ||
| Second Level | Living Room | 17'1" x 15'3" | ||
| Third Level | Primary Bedroom | 12'6" x 15'1" | ||
| Third Level | Other | 5'0" x 7'10" | ||
| Third Level | Bedroom | 9'10" x 11'9" | ||
| Third Level | 3pc Bathroom | 7'2" x 7'10" | ||
| Main Level | Foyer | 7'11" x 11'4" | ||
| Main Level | Laundry Room | 6'4" x 7'10" | ||
| Main Level | 2pc Bathroom | 6'8" x 2'7" |
https://www.realtor.ca/real-estate/27139649/655-trigoria-crescent-ottawa-avalon-west

2733 Lancaster Road, Unit 121
Ottawa, Ontario K1B 0A9

Salesperson
(613) 850-2060
www.mattgibbsgroup.com/
https://www.facebook.com/mattgibbsgroup

2733 Lancaster Road, Unit 121
Ottawa, Ontario K1B 0A9































