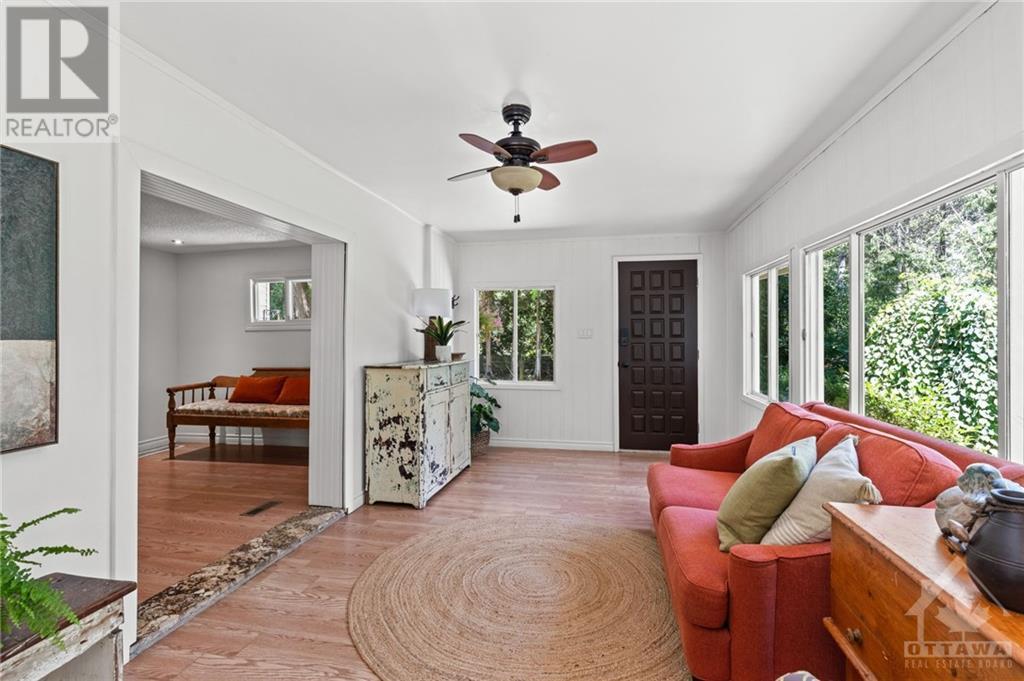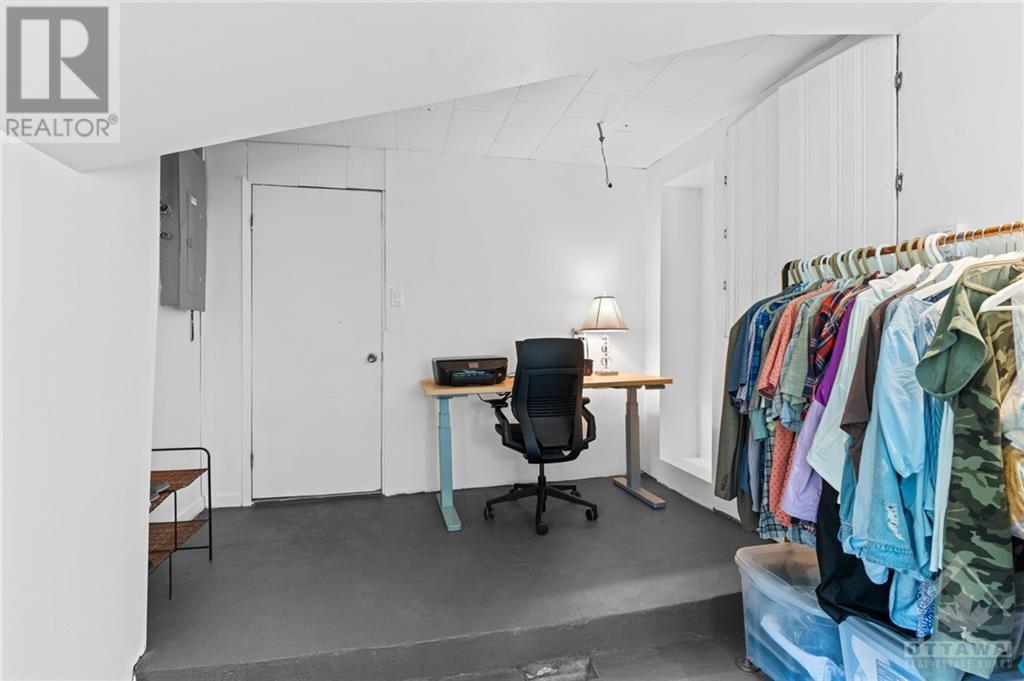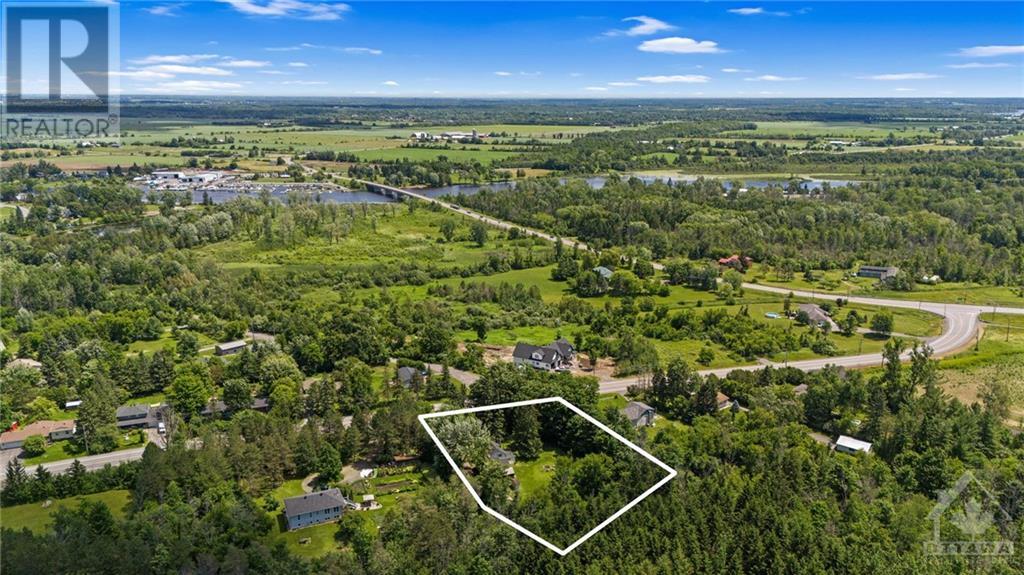2 Bedroom 1 Bathroom
Fireplace None Forced Air
$479,900
The fully treed perimeter of this 3/4 acre piece of property provides excellent privacy for this quaint little home! With no rear neighbours and all the trees and bushes, you feel like you’re in a world of your own. This is your opportunity to own a detached home, on a big piece of property, in a great area, for a very reasonable price tag. So many possibilities! Enjoy the home just the way it is or grow! Lots of room to do with the property as you wish. Perfectly located just south of Manotick, with easy access to Hwy 416 at Roger Stevens Drive. You are right around the corner from the Swan on the Rideau, the Maria and the Carleton Golf & Yacht Club. Close to Manotick, Kars, Osgoode and North Gower. And last but not least, the Rideau River is steps away! Come take a peek at how cute this place is in person! (id:49712)
Property Details
| MLS® Number | 1398139 |
| Property Type | Single Family |
| Neigbourhood | Manotick South |
| Amenities Near By | Golf Nearby, Recreation Nearby, Shopping, Water Nearby |
| Easement | Unknown |
| Features | Treed, Flat Site |
| Parking Space Total | 10 |
| Storage Type | Storage Shed |
Building
| Bathroom Total | 1 |
| Bedrooms Above Ground | 2 |
| Bedrooms Total | 2 |
| Appliances | Refrigerator, Dishwasher, Dryer, Hood Fan, Stove, Washer |
| Basement Development | Unfinished |
| Basement Features | Low |
| Basement Type | Unknown (unfinished) |
| Constructed Date | 1900 |
| Construction Style Attachment | Detached |
| Cooling Type | None |
| Exterior Finish | Siding |
| Fireplace Present | Yes |
| Fireplace Total | 1 |
| Flooring Type | Mixed Flooring, Laminate, Vinyl |
| Foundation Type | Poured Concrete, Stone |
| Heating Fuel | Oil |
| Heating Type | Forced Air |
| Type | House |
| Utility Water | Drilled Well |
Parking
Land
| Acreage | No |
| Land Amenities | Golf Nearby, Recreation Nearby, Shopping, Water Nearby |
| Sewer | Septic System |
| Size Frontage | 169 Ft |
| Size Irregular | 0.76 |
| Size Total | 0.76 Ac |
| Size Total Text | 0.76 Ac |
| Zoning Description | Rural Residential |
Rooms
| Level | Type | Length | Width | Dimensions |
|---|
| Second Level | Primary Bedroom | | | 15'5" x 10'6" |
| Second Level | Bedroom | | | 15'5" x 9'8" |
| Main Level | Sitting Room | | | 9'10" x 19'6" |
| Main Level | Living Room | | | 9'10" x 15'5" |
| Main Level | 3pc Bathroom | | | 10'5" x 10'4" |
| Main Level | Kitchen | | | 15'5" x 13'10" |
| Main Level | Laundry Room | | | 15'5" x 11'0" |
| Main Level | Workshop | | | 12'4" x 12'9" |
https://www.realtor.ca/real-estate/27166699/6552-rideau-valley-drive-n-manotick-manotick-south




































