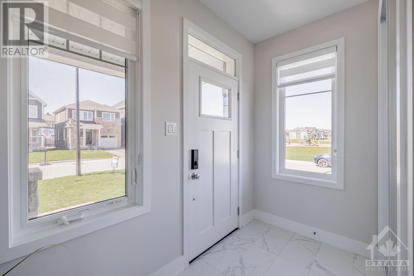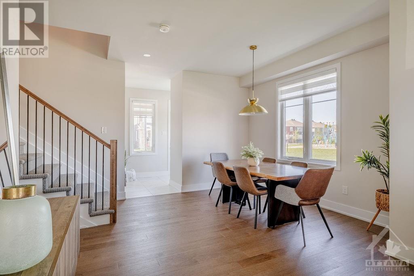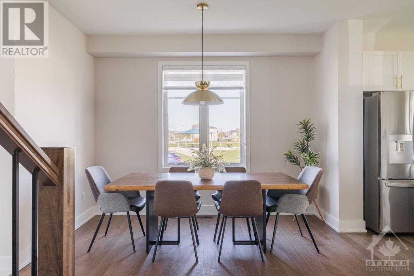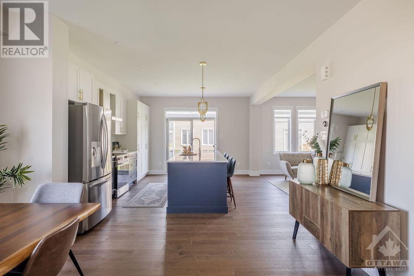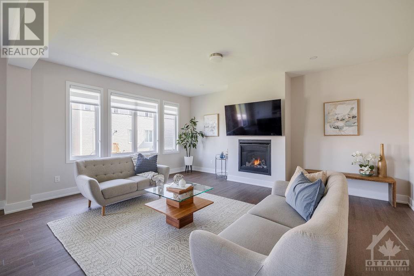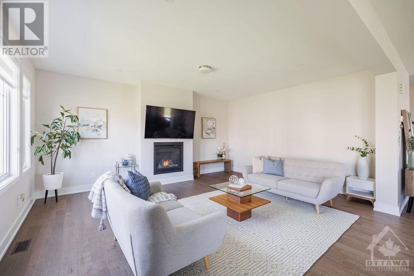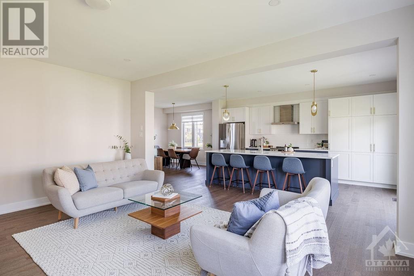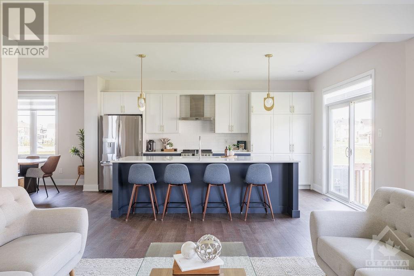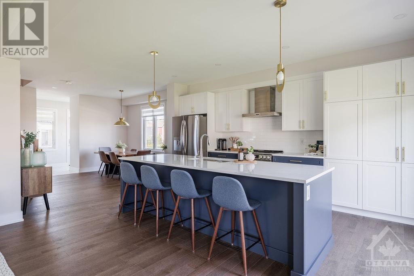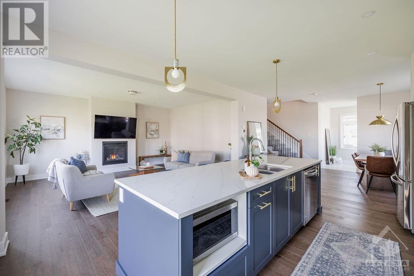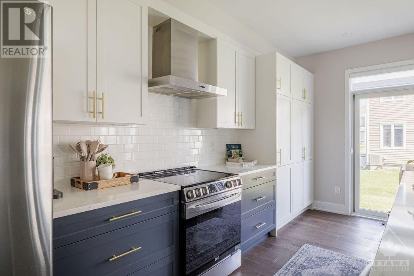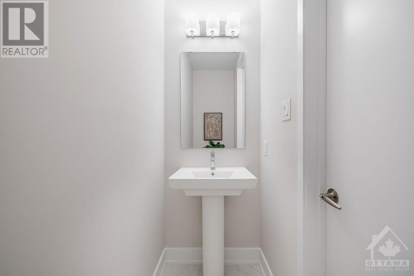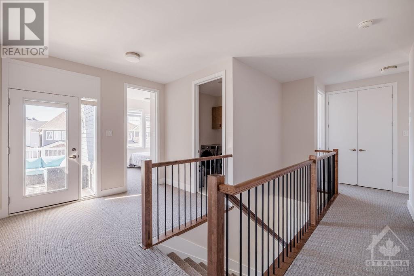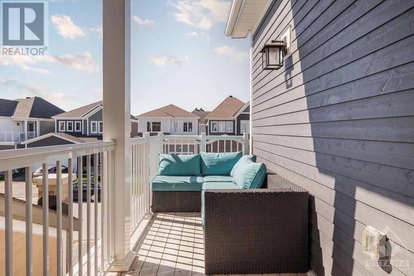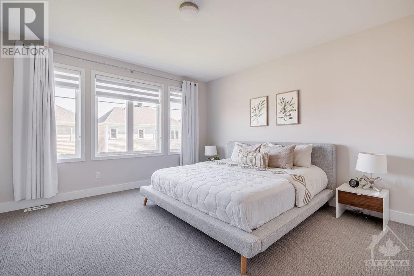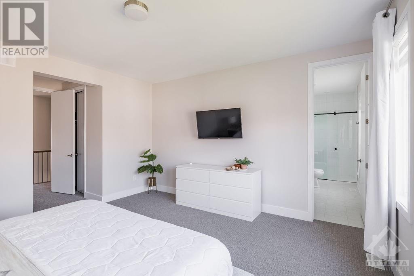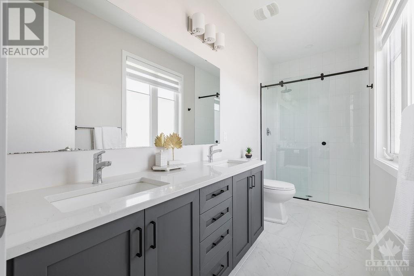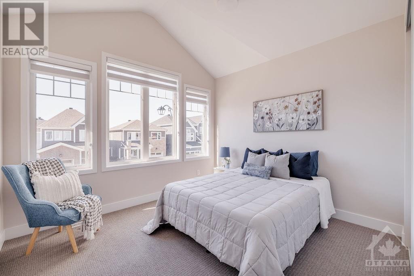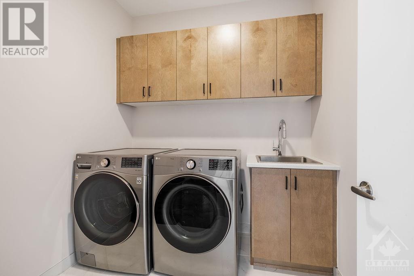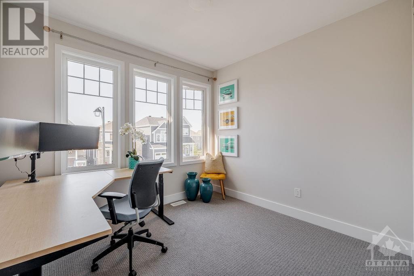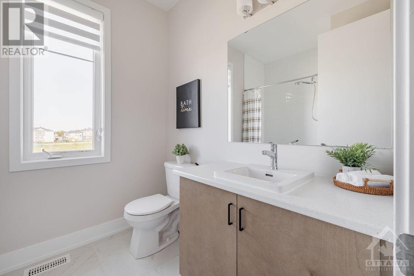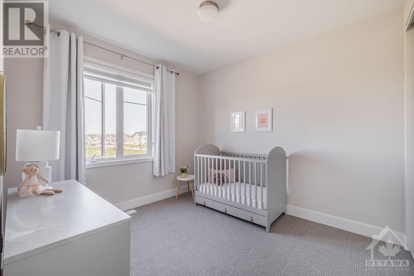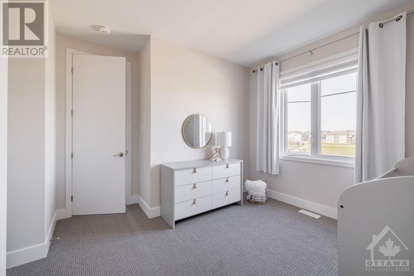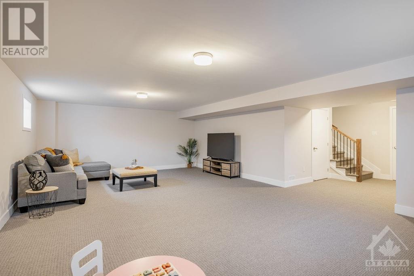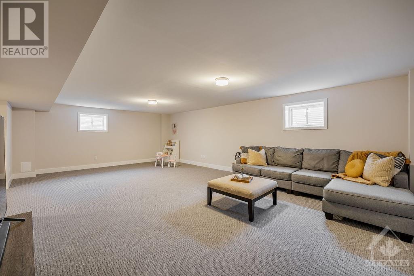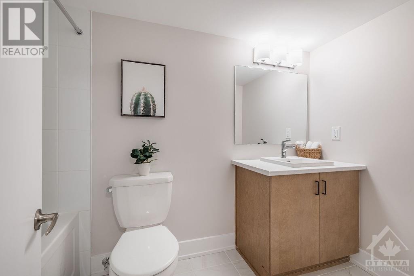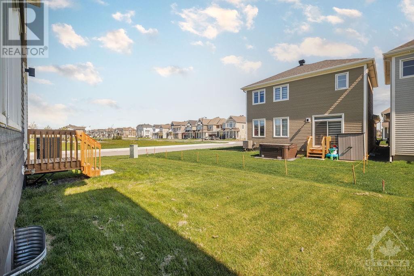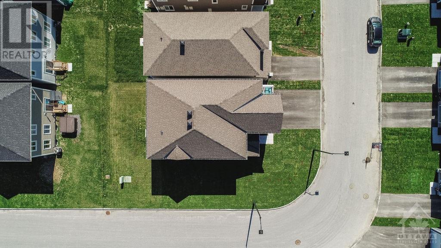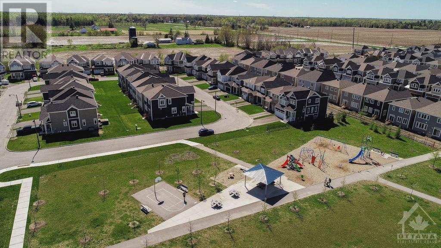660 Terrier Circle Richmond, Ontario K0A 2Z0
$899,900
Welcome to 660 Terrier Cir., this BRAND NEW detached Caivan-built home boasts over 3,000 sqft of finesse & style sitting on a corner lot perfectly situated next to a park! Located in the family-friendly Richmond area, you can't beat this set up with tranquil settings & only mins to all amenities, shopping & the hwy! Large open-concept main level features hardwood floors, large sun-filled living/dining areas w/gas fireplace, designer's kitchen w/oversized island, quartz counters, SS appliances & tons of cabinet/counter space, a mudroom w/inside access to double car garage which includes 200A circuit ready for EV charger & auto opener. Upper level boasts 4 spacious bedrooms, 9ft ceilings, 8ft doors, Primary suite w/luxury 4PC en-suite feat. glass enclosed shower & double sinks, as well as 2 walk-in closets, large laundry room, 2nd full 3PC bath, & the perfect balcony off the den area! Finished basement offers large rec room, tons of storage & a 3rd full bath! 24hr irrev. on all offers. (id:49712)
Property Details
| MLS® Number | 1387077 |
| Property Type | Single Family |
| Neigbourhood | Goulbourn Twp From Frantown Rd |
| Amenities Near By | Public Transit, Recreation Nearby, Shopping |
| Community Features | Family Oriented |
| Features | Park Setting, Corner Site, Automatic Garage Door Opener |
| Parking Space Total | 4 |
Building
| Bathroom Total | 4 |
| Bedrooms Above Ground | 4 |
| Bedrooms Total | 4 |
| Appliances | Refrigerator, Dishwasher, Dryer, Hood Fan, Stove, Washer |
| Basement Development | Finished |
| Basement Type | Full (finished) |
| Constructed Date | 2023 |
| Construction Style Attachment | Detached |
| Cooling Type | Central Air Conditioning |
| Exterior Finish | Brick, Siding |
| Fire Protection | Smoke Detectors |
| Fireplace Present | Yes |
| Fireplace Total | 1 |
| Flooring Type | Wall-to-wall Carpet, Hardwood, Tile |
| Foundation Type | Poured Concrete |
| Half Bath Total | 1 |
| Heating Fuel | Natural Gas |
| Heating Type | Forced Air |
| Stories Total | 2 |
| Size Exterior | 3027 Sqft |
| Type | House |
| Utility Water | Municipal Water |
Parking
| Attached Garage | |
| Surfaced |
Land
| Acreage | No |
| Land Amenities | Public Transit, Recreation Nearby, Shopping |
| Sewer | Municipal Sewage System |
| Size Depth | 78 Ft ,8 In |
| Size Frontage | 45 Ft |
| Size Irregular | 45.01 Ft X 78.67 Ft |
| Size Total Text | 45.01 Ft X 78.67 Ft |
| Zoning Description | Residential |
Rooms
| Level | Type | Length | Width | Dimensions |
|---|---|---|---|---|
| Second Level | Den | 10'3" x 7'2" | ||
| Second Level | Primary Bedroom | 14'9" x 14'9" | ||
| Second Level | Other | 6'4" x 6'2" | ||
| Second Level | 4pc Ensuite Bath | 13'4" x 4'11" | ||
| Second Level | Bedroom | 13'1" x 12'0" | ||
| Second Level | Laundry Room | 7'2" x 6'9" | ||
| Second Level | Bedroom | 10'6" x 9'9" | ||
| Second Level | Bedroom | 13'4" x 12'5" | ||
| Second Level | 3pc Bathroom | 8'6" x 6'10" | ||
| Second Level | Full Bathroom | 5'0" x 4'0" | ||
| Basement | Recreation Room | 26'10" x 17'1" | ||
| Basement | 3pc Bathroom | 9'5" x 4'11" | ||
| Basement | Utility Room | 9'3" x 7'3" | ||
| Basement | Storage | 14'5" x 10'4" | ||
| Main Level | Dining Room | 11'4" x 10'11" | ||
| Main Level | Kitchen | 17'9" x 10'3" | ||
| Main Level | Living Room | 18'0" x 14'2" | ||
| Main Level | 2pc Bathroom | 7'7" x 3'0" | ||
| Main Level | Mud Room | 8'0" x 6'5" |

Salesperson
(613) 266-3355
https://www.facebook.com/pacourirealtor
https://www.linkedin.com/in/pierreacouri/
https://twitter.com/PierreAcouri?ref_src=twsrc^google|twcamp^serp|twgr%255

344 O'connor Street
Ottawa, Ontario K2P 1W1

