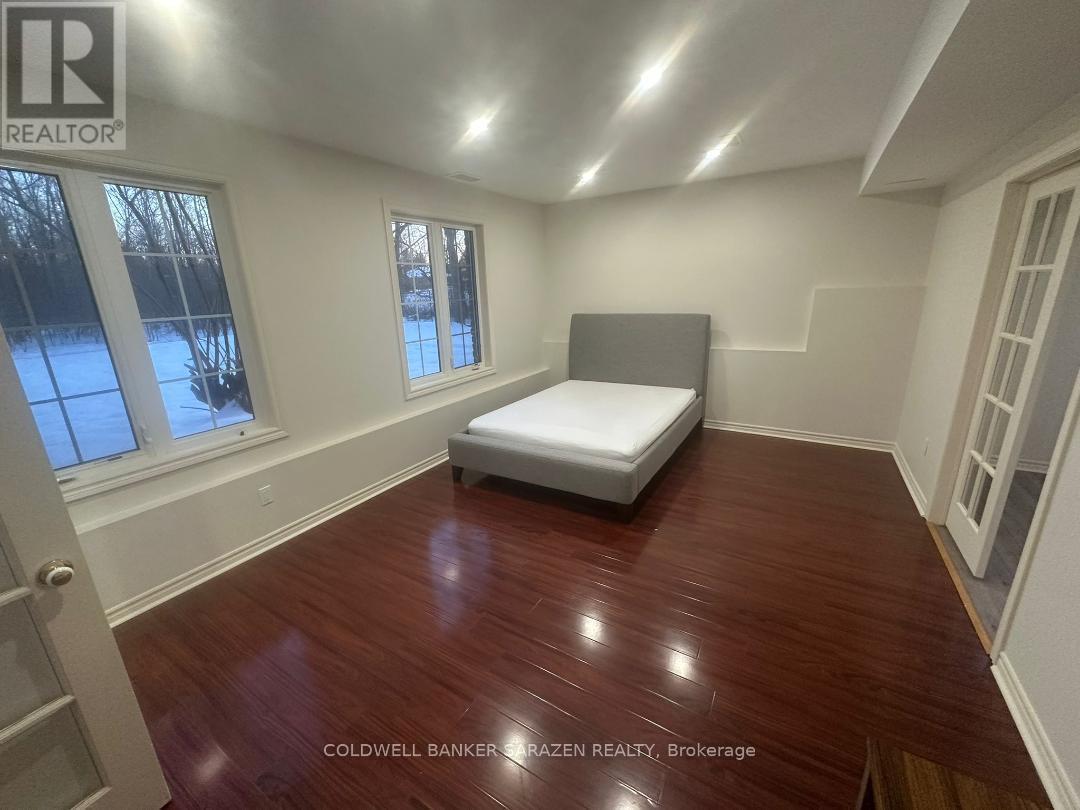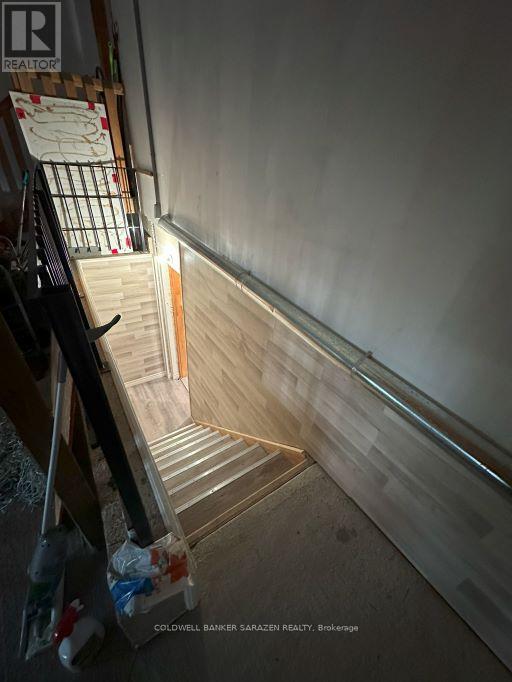3 Bedroom
1 Bathroom
1999.983 - 2499.9795 sqft
Bungalow
Central Air Conditioning
Forced Air
$2,950 Monthly
Ready to move fully furnished walk-out basement 3 bedroom 1 bath in Greely next to mitch owens and albion intersection. All utilities included (heat, hydro, water, internet). It includes a 3 bedrooms, kitchen, laundry, full bathroom, dinning room, expansive great room leading to double patio door overlooking the backyard wooded/tree area. This unit is fully furnished having furniture, appliances, TV, sofa, dinning. The huge private fenced backyard is perfect for entertaining or relaxing. It features all hardwood heated flooring, and all 5 appliances. This walkout basement is accessible by separate entrance from garage stairs or by other back door. (id:49712)
Property Details
|
MLS® Number
|
X11893145 |
|
Property Type
|
Single Family |
|
Neigbourhood
|
Greely |
|
Community Name
|
1601 - Greely |
|
AmenitiesNearBy
|
Schools |
|
CommunicationType
|
High Speed Internet |
|
Features
|
Wooded Area, Carpet Free, In Suite Laundry |
|
ParkingSpaceTotal
|
6 |
Building
|
BathroomTotal
|
1 |
|
BedroomsBelowGround
|
3 |
|
BedroomsTotal
|
3 |
|
Appliances
|
Water Softener, Dishwasher, Dryer, Furniture, Refrigerator, Stove, Washer |
|
ArchitecturalStyle
|
Bungalow |
|
BasementDevelopment
|
Finished |
|
BasementFeatures
|
Separate Entrance, Walk Out |
|
BasementType
|
N/a (finished) |
|
ConstructionStyleAttachment
|
Detached |
|
CoolingType
|
Central Air Conditioning |
|
ExteriorFinish
|
Brick Facing |
|
FoundationType
|
Poured Concrete |
|
HeatingFuel
|
Natural Gas |
|
HeatingType
|
Forced Air |
|
StoriesTotal
|
1 |
|
SizeInterior
|
1999.983 - 2499.9795 Sqft |
|
Type
|
House |
Parking
|
Attached Garage
|
|
|
Inside Entry
|
|
Land
|
Acreage
|
No |
|
FenceType
|
Fenced Yard |
|
LandAmenities
|
Schools |
|
Sewer
|
Septic System |
|
SizeFrontage
|
113 Ft |
|
SizeIrregular
|
113 Ft |
|
SizeTotalText
|
113 Ft|under 1/2 Acre |
Rooms
| Level |
Type |
Length |
Width |
Dimensions |
|
Basement |
Kitchen |
1.83 m |
1.83 m |
1.83 m x 1.83 m |
|
Basement |
Great Room |
7.31 m |
4.54 m |
7.31 m x 4.54 m |
|
Basement |
Bedroom |
5.18 m |
3.65 m |
5.18 m x 3.65 m |
|
Basement |
Bedroom 2 |
3.96 m |
3.96 m |
3.96 m x 3.96 m |
|
Basement |
Bedroom 3 |
3 m |
3.35 m |
3 m x 3.35 m |
|
Basement |
Bathroom |
2.13 m |
2.13 m |
2.13 m x 2.13 m |
|
Basement |
Laundry Room |
2 m |
2 m |
2 m x 2 m |
https://www.realtor.ca/real-estate/27738427/6602-woodstream-drive-s-ottawa-1601-greely




















