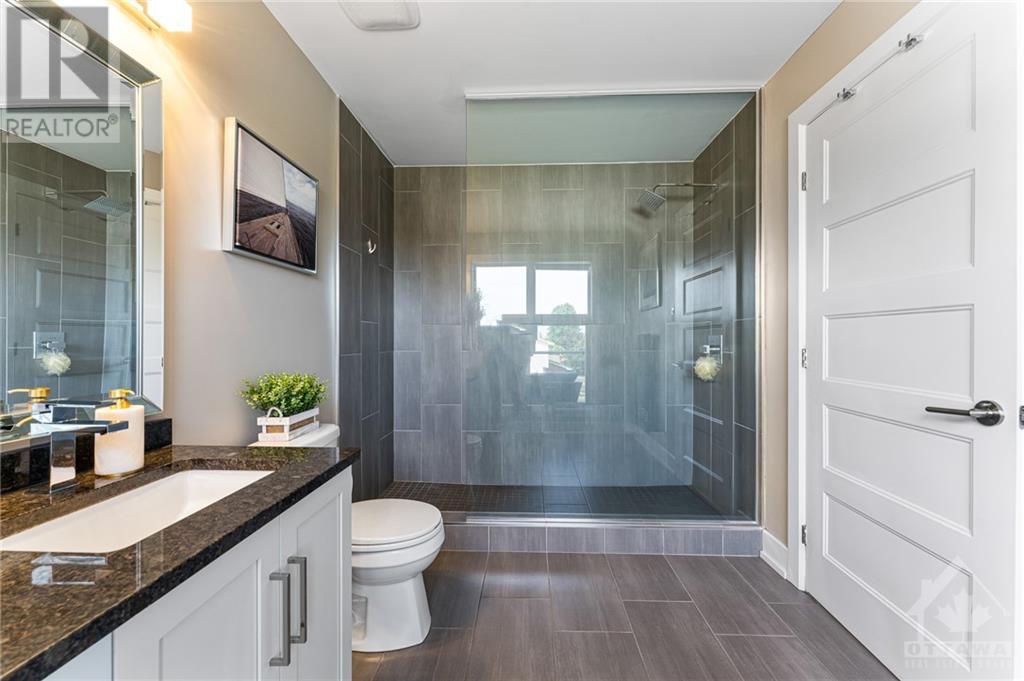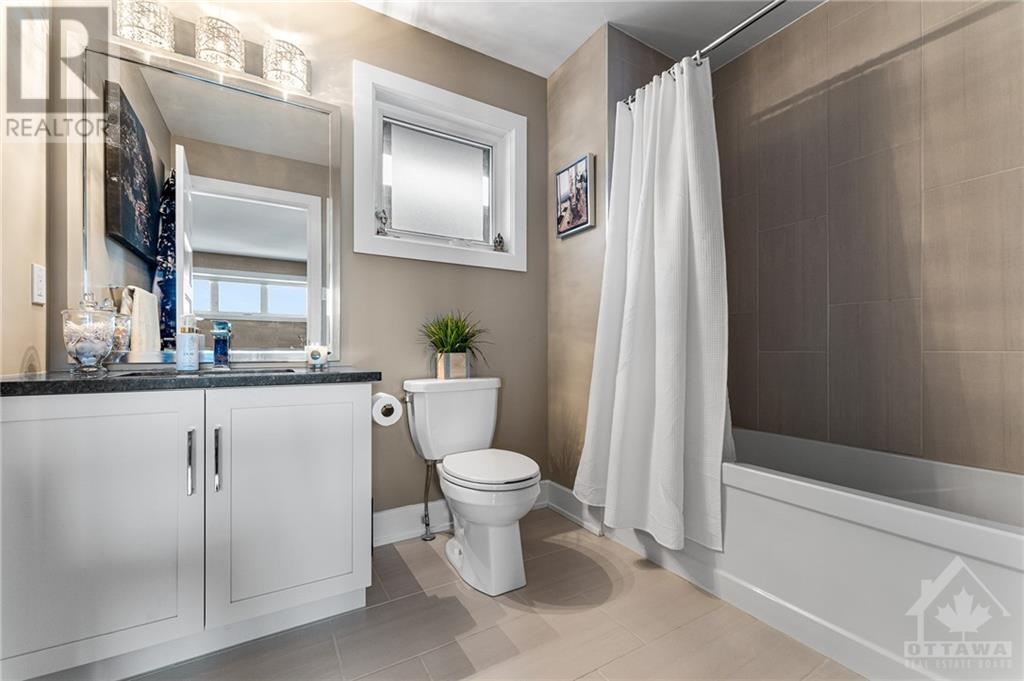3 Bedroom 3 Bathroom
Fireplace Central Air Conditioning, Air Exchanger Forced Air Landscaped
$994,800
Top quality custom home nestled in the heart of Orleans! Stunning custom house with hardwood floors & upgraded modern tile. Main floor has luxurious open concept living room, dining room & kitchen. With stainless steel appliances, granite backsplash & huge island, this kitchen is perfect for entertaining & is sure to impress. Upstairs the primary bedroom has an oversized walk-in closet, private balcony & 4-piece ensuite with glass shower. 2nd floor is complete with 3 other bedrooms, another 4-piece bath & convenient access to laundry. All windows in house & garage are layered with a protective film to shield from UV light & temperature, and floor of 2-car garage has new epoxy covering for UV protection as well. High-end security system has cameras around perimeter. Full privacy cedar fence surrounds property with gates on both sides. 4TH BEDROOM WAS CONVERTED TO A LUXURIOUS LOFT AND CAN BE CONVERTED BACK UPON BUYERS REQUEST. Bring your pickiest buyers, this home is a 10/10! (id:49712)
Property Details
| MLS® Number | 1399472 |
| Property Type | Single Family |
| Neigbourhood | Orleans/Sunridge |
| Community Name | Gloucester |
| AmenitiesNearBy | Public Transit, Recreation Nearby, Shopping |
| Features | Balcony, Automatic Garage Door Opener |
| ParkingSpaceTotal | 6 |
| StorageType | Storage Shed |
| Structure | Deck |
Building
| BathroomTotal | 3 |
| BedroomsAboveGround | 3 |
| BedroomsTotal | 3 |
| Appliances | Refrigerator, Dishwasher, Dryer, Hood Fan, Stove, Washer, Blinds |
| BasementDevelopment | Partially Finished |
| BasementType | Full (partially Finished) |
| ConstructedDate | 2014 |
| ConstructionStyleAttachment | Detached |
| CoolingType | Central Air Conditioning, Air Exchanger |
| ExteriorFinish | Stone, Siding |
| FireplacePresent | Yes |
| FireplaceTotal | 1 |
| Fixture | Drapes/window Coverings |
| FlooringType | Hardwood, Laminate, Tile |
| FoundationType | Poured Concrete |
| HalfBathTotal | 1 |
| HeatingFuel | Natural Gas |
| HeatingType | Forced Air |
| StoriesTotal | 2 |
| Type | House |
| UtilityWater | Municipal Water |
Parking
| Attached Garage | |
| Inside Entry | |
| Surfaced | |
Land
| Acreage | No |
| FenceType | Fenced Yard |
| LandAmenities | Public Transit, Recreation Nearby, Shopping |
| LandscapeFeatures | Landscaped |
| Sewer | Municipal Sewage System |
| SizeDepth | 138 Ft ,8 In |
| SizeFrontage | 33 Ft ,8 In |
| SizeIrregular | 33.7 Ft X 138.7 Ft |
| SizeTotalText | 33.7 Ft X 138.7 Ft |
| ZoningDescription | R1w |
Rooms
| Level | Type | Length | Width | Dimensions |
|---|
| Second Level | Primary Bedroom | | | 21'5" x 17'4" |
| Second Level | Bedroom | | | 13'0" x 10'4" |
| Second Level | Bedroom | | | 12'0" x 11'9" |
| Second Level | Bedroom | | | 15'0" x 14'4" |
| Second Level | 4pc Ensuite Bath | | | 12'0" x 7'4" |
| Second Level | Laundry Room | | | 8'0" x 6'6" |
| Second Level | 4pc Bathroom | | | 9'0" x 6'6" |
| Basement | Family Room | | | 37'0" x 22'5" |
| Main Level | Foyer | | | 8'3" x 6'2" |
| Main Level | Living Room | | | 23'0" x 16'0" |
| Main Level | Dining Room | | | 15'0" x 12'0" |
| Main Level | Kitchen | | | 14'0" x 10'0" |
| Main Level | 2pc Bathroom | | | 7'6" x 3'0" |
Utilities
https://www.realtor.ca/real-estate/27086836/6614-tooney-drive-orleans-orleanssunridge


































