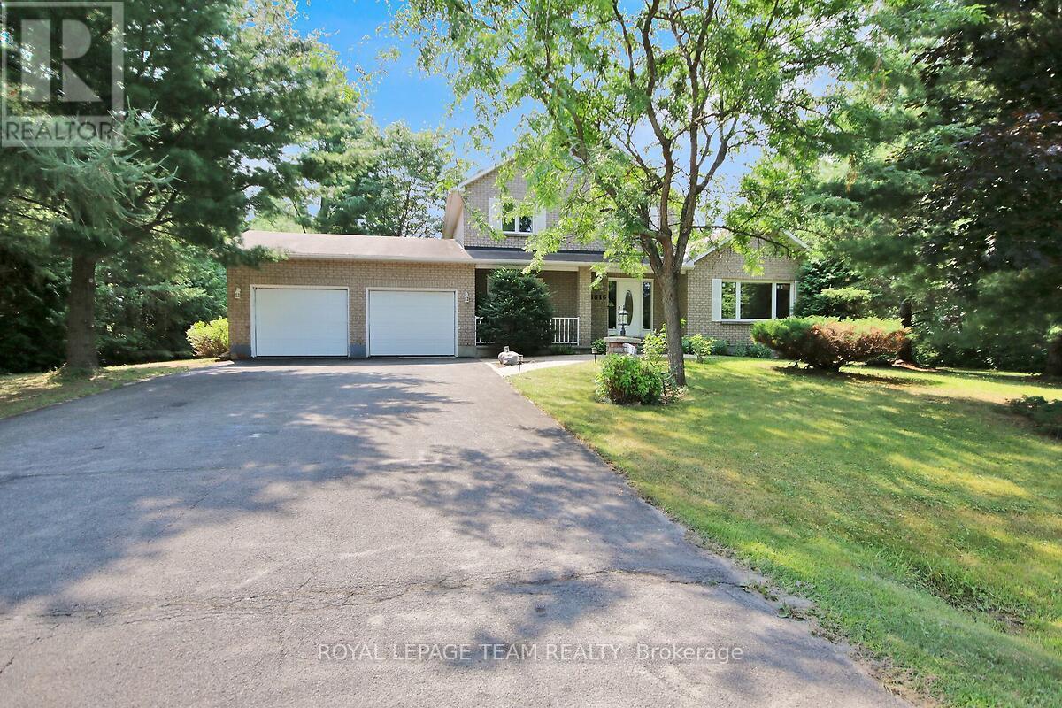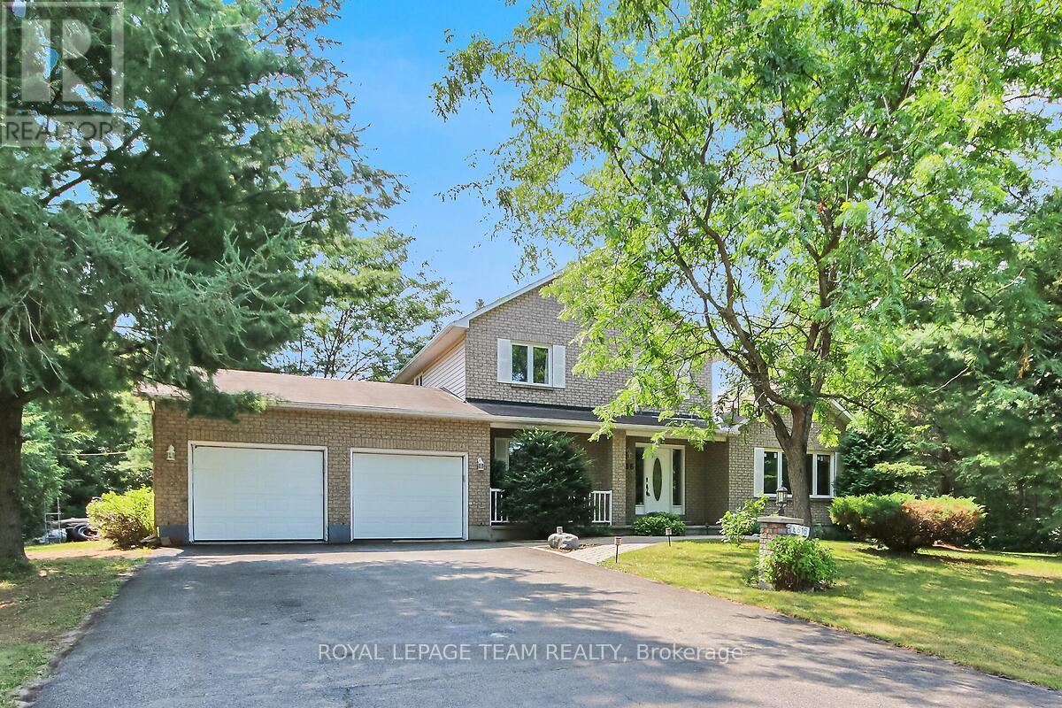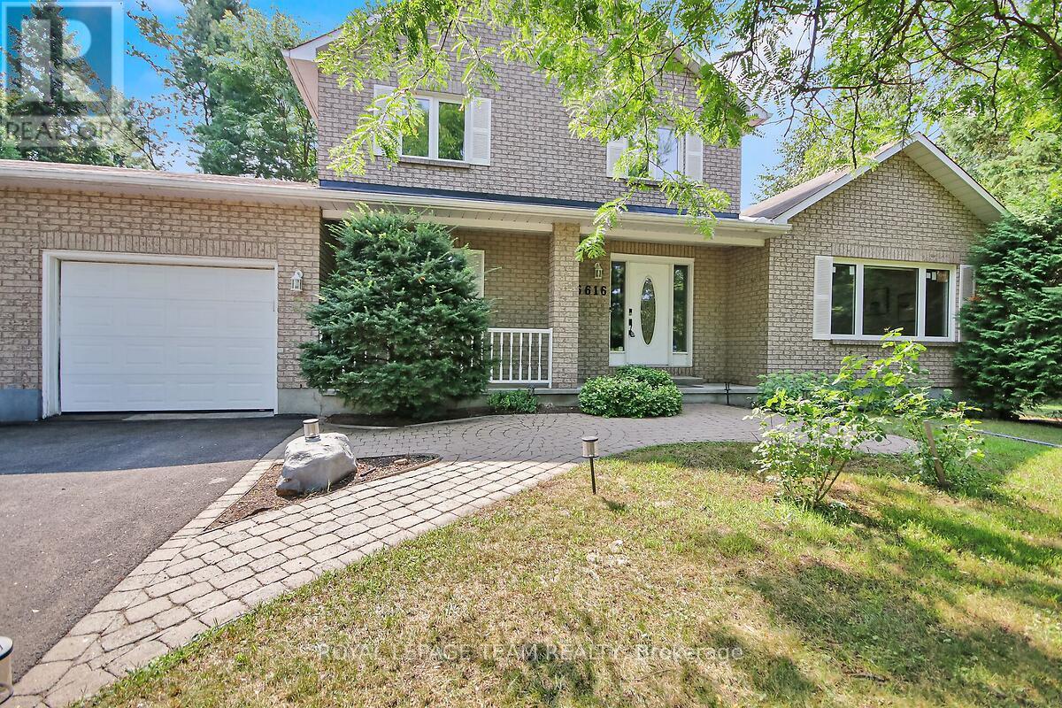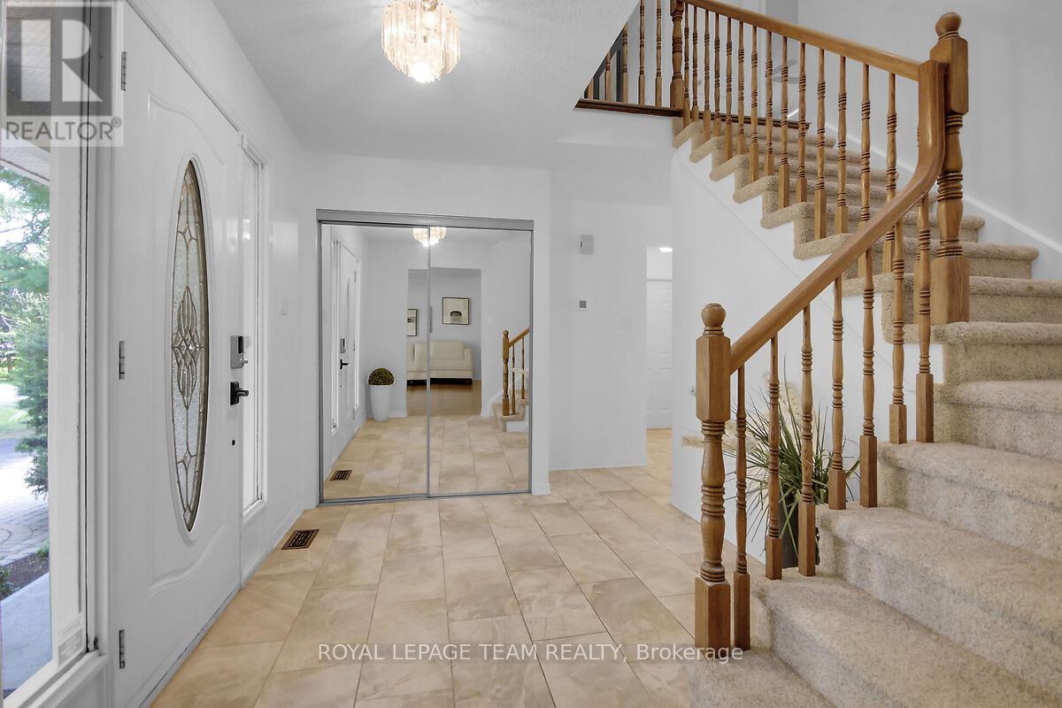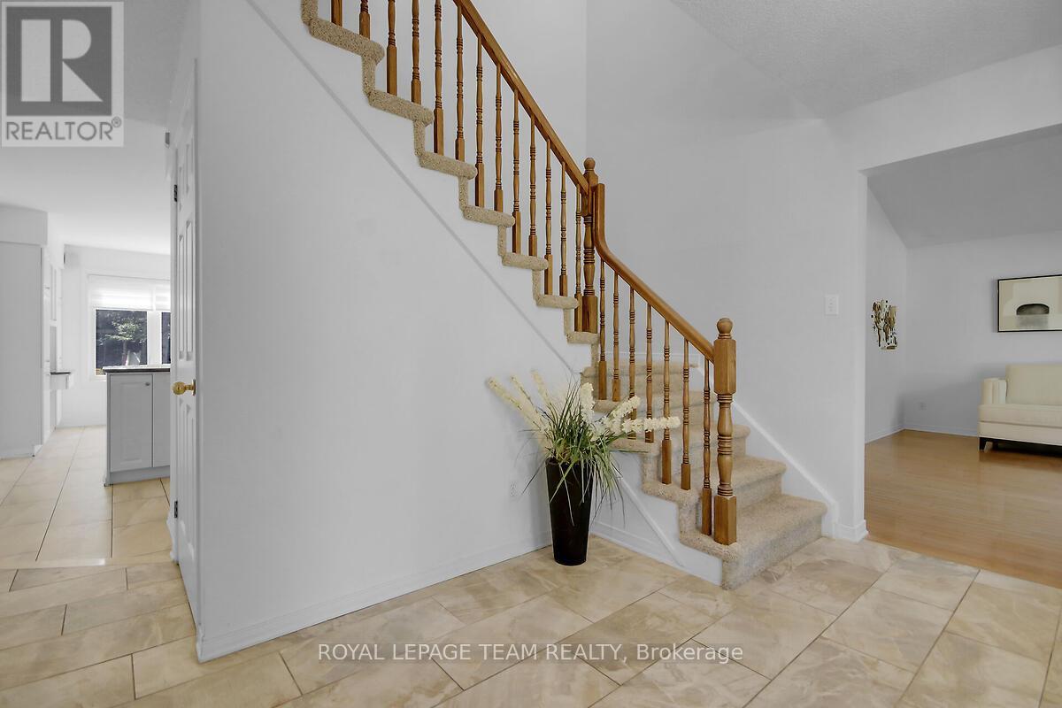6616 Suncrest Drive Ottawa, Ontario K4P 1B3
$949,988
*OPEN HOUSE SUNDAY, AUGUST 10TH 2-4PM!* Nestled on a spacious 0.75-acre private lot, this home offers the perfect blend of comfort, space, and convenience. Featuring 3 bedrooms, 3 bathrooms and a fully finished basement, this property is ideal for families and entertainers alike. The expansive family room boasts soaring vaulted ceilings and a cozy fireplace, creating a luxurious and inviting atmosphere. Natural light floods the chefs kitchen, complete with a central island and seamless access to the large dining areaperfect for gatherings. A well-designed mudroom offers built-in closets, laundry, and direct access to the double-car garage, which includes a Tesla charging station. Upstairs, the spacious primary suite features a walk-in closet and a well-appointed ensuite bathroom. The finished basement adds even more living space with a large recreation room, a den, and ample storage. Don't miss this opportunity to own a stunning home in one of Greelys most desirable communities! (id:49712)
Open House
This property has open houses!
2:00 pm
Ends at:4:00 pm
Property Details
| MLS® Number | X12330527 |
| Property Type | Single Family |
| Neigbourhood | Osgoode |
| Community Name | 1601 - Greely |
| Amenities Near By | Park |
| Features | Irregular Lot Size |
| Parking Space Total | 6 |
Building
| Bathroom Total | 3 |
| Bedrooms Above Ground | 3 |
| Bedrooms Total | 3 |
| Amenities | Fireplace(s) |
| Appliances | Water Treatment |
| Basement Development | Finished |
| Basement Type | Full (finished) |
| Construction Style Attachment | Detached |
| Cooling Type | Central Air Conditioning |
| Exterior Finish | Concrete, Brick |
| Fireplace Present | Yes |
| Fireplace Total | 1 |
| Foundation Type | Concrete |
| Half Bath Total | 1 |
| Heating Fuel | Natural Gas |
| Heating Type | Forced Air |
| Stories Total | 2 |
| Size Interior | 2,000 - 2,500 Ft2 |
| Type | House |
| Utility Water | Drilled Well |
Parking
| Attached Garage | |
| Garage |
Land
| Acreage | No |
| Land Amenities | Park |
| Sewer | Septic System |
| Size Depth | 160 Ft |
| Size Frontage | 170 Ft |
| Size Irregular | 170 X 160 Ft |
| Size Total Text | 170 X 160 Ft |
Rooms
| Level | Type | Length | Width | Dimensions |
|---|---|---|---|---|
| Second Level | Bedroom | 3.53 m | 3.35 m | 3.53 m x 3.35 m |
| Second Level | Recreational, Games Room | 4.47 m | 3.98 m | 4.47 m x 3.98 m |
| Second Level | Bedroom | 3.53 m | 3.32 m | 3.53 m x 3.32 m |
| Third Level | Primary Bedroom | 4.47 m | 3.98 m | 4.47 m x 3.98 m |
| Lower Level | Den | 4.24 m | 2.99 m | 4.24 m x 2.99 m |
| Lower Level | Great Room | 7.84 m | 4.69 m | 7.84 m x 4.69 m |
| Main Level | Dining Room | 5.15 m | 3.4 m | 5.15 m x 3.4 m |
| Main Level | Kitchen | 5.91 m | 4.03 m | 5.91 m x 4.03 m |
| Main Level | Laundry Room | 5.56 m | 4.87 m | 5.56 m x 4.87 m |
| Main Level | Family Room | 5.56 m | 4.87 m | 5.56 m x 4.87 m |
| Main Level | Family Room | 5.56 m | 4.87 m | 5.56 m x 4.87 m |
https://www.realtor.ca/real-estate/28703024/6616-suncrest-drive-ottawa-1601-greely


5536 Manotick Main St
Manotick, Ontario K4M 1A7
