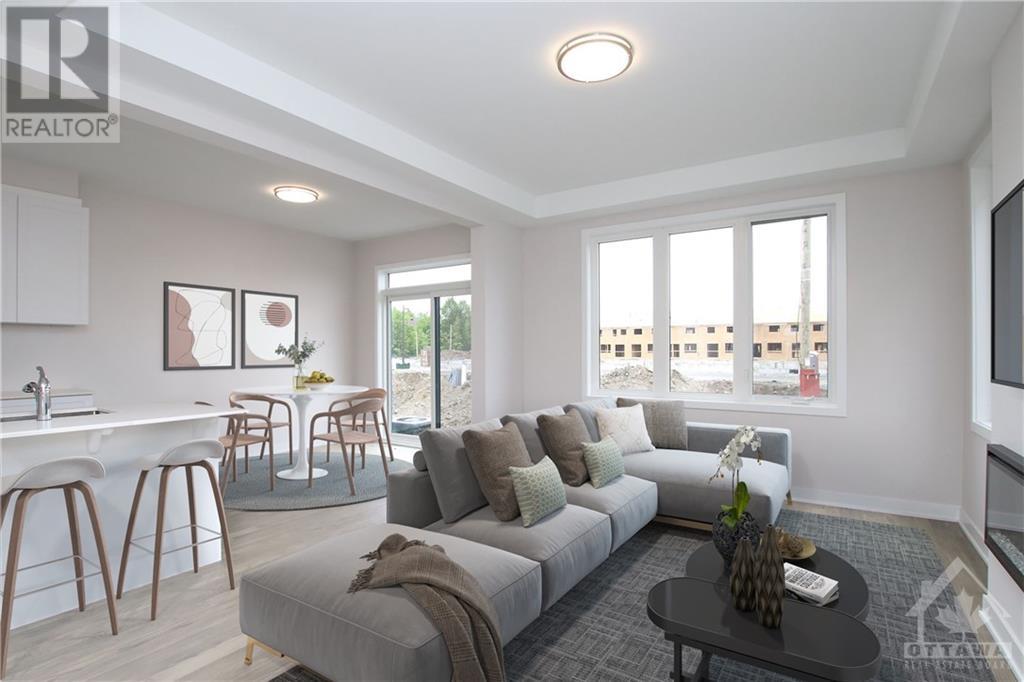664 Bronze Copper Crescent Ottawa, Ontario K0A 2Z0
$574,990
Be the first to live here! Mattamy's popular Oak End model features 1700 sqft of living space. There is still time to choose your finishes and make this home your own. The open concept main floor boasts 9ft ceilings and tons of natural light. Great use of space with foyer closet & powder room conveniently located next to the inside entry. Not a detail has been missed in the kitchen with loads of cabinet space, a breakfast bar & eat-in kitchen. Relax in the spacious living room or entertain guests in the dining room. Upper level has a spacious Primary bedroom with a walk-in closet and ensuite with walk-in shower. Secondary bedrooms are a generous size. A full bath and laundry room complete the 2nd level. Three appliance voucher included. (id:49712)
Property Details
| MLS® Number | 1399396 |
| Property Type | Single Family |
| Neigbourhood | Richmond Meadows |
| AmenitiesNearBy | Golf Nearby, Recreation Nearby, Shopping |
| CommunityFeatures | Family Oriented |
| ParkingSpaceTotal | 2 |
Building
| BathroomTotal | 3 |
| BedroomsAboveGround | 3 |
| BedroomsTotal | 3 |
| Appliances | Hood Fan |
| BasementDevelopment | Unfinished |
| BasementType | Full (unfinished) |
| ConstructedDate | 2025 |
| CoolingType | None |
| ExteriorFinish | Brick, Siding |
| FlooringType | Wall-to-wall Carpet, Tile |
| FoundationType | Poured Concrete |
| HalfBathTotal | 1 |
| HeatingFuel | Natural Gas |
| HeatingType | Forced Air |
| StoriesTotal | 2 |
| SizeExterior | 1700 Sqft |
| Type | Row / Townhouse |
| UtilityWater | Municipal Water |
Parking
| Attached Garage | |
| Inside Entry |
Land
| Acreage | No |
| LandAmenities | Golf Nearby, Recreation Nearby, Shopping |
| Sewer | Municipal Sewage System |
| SizeDepth | 82 Ft |
| SizeFrontage | 28 Ft ,1 In |
| SizeIrregular | 28.05 Ft X 82.02 Ft |
| SizeTotalText | 28.05 Ft X 82.02 Ft |
| ZoningDescription | Residential |
Rooms
| Level | Type | Length | Width | Dimensions |
|---|---|---|---|---|
| Second Level | Primary Bedroom | 11'2" x 16'2" | ||
| Second Level | Bedroom | 9'3" x 10'3" | ||
| Second Level | Bedroom | 9'7" x 10'0" | ||
| Second Level | Laundry Room | Measurements not available | ||
| Second Level | 3pc Bathroom | Measurements not available | ||
| Main Level | Foyer | Measurements not available | ||
| Main Level | Partial Bathroom | Measurements not available | ||
| Main Level | Kitchen | 8'6" x 10'0" | ||
| Main Level | Eating Area | 8'6" x 10'0" | ||
| Main Level | Great Room | 11'10" x 14'3" | ||
| Main Level | Dining Room | 10'10" x 10'3" |
https://www.realtor.ca/real-estate/27087093/664-bronze-copper-crescent-ottawa-richmond-meadows

255 Michael Cowpland Drive Unit 201
Ottawa, Ontario K2M 0M5

255 Michael Cowpland Drive Unit 201
Ottawa, Ontario K2M 0M5
























