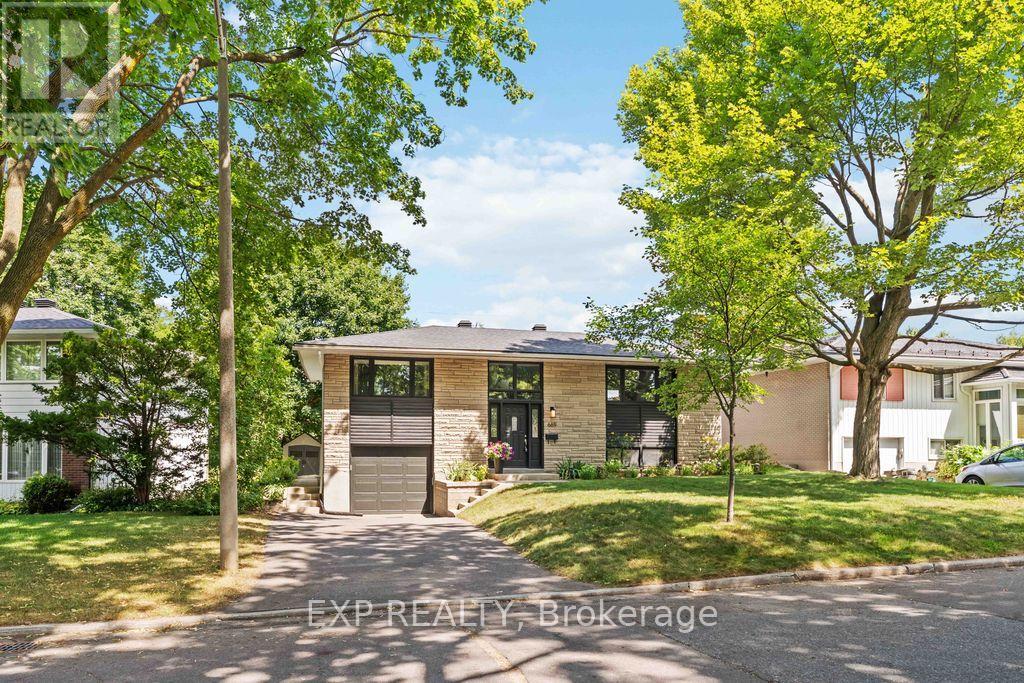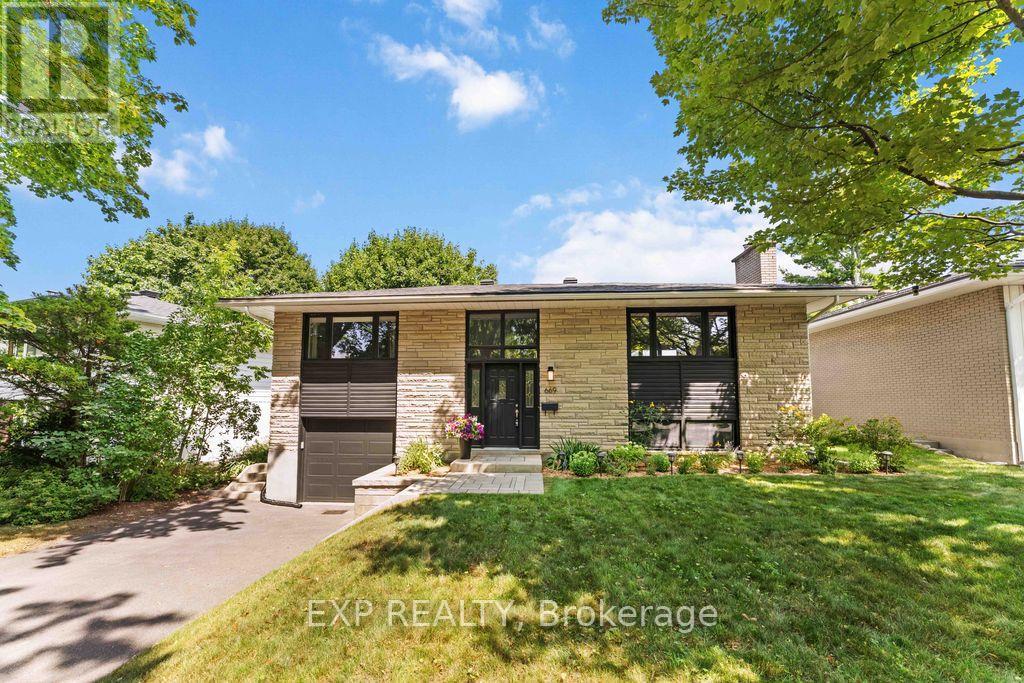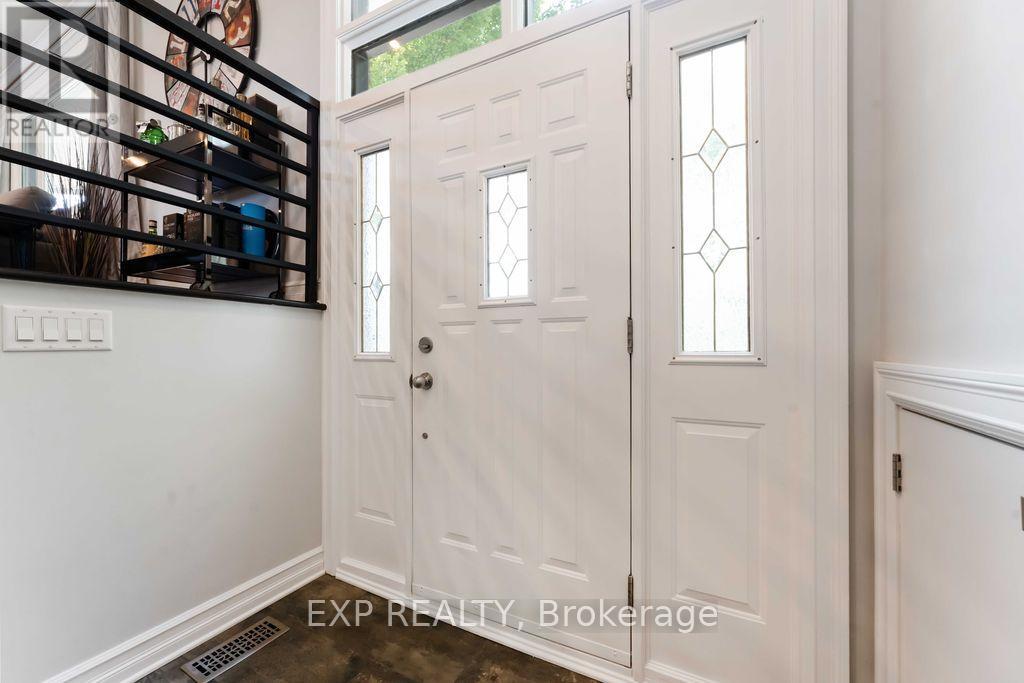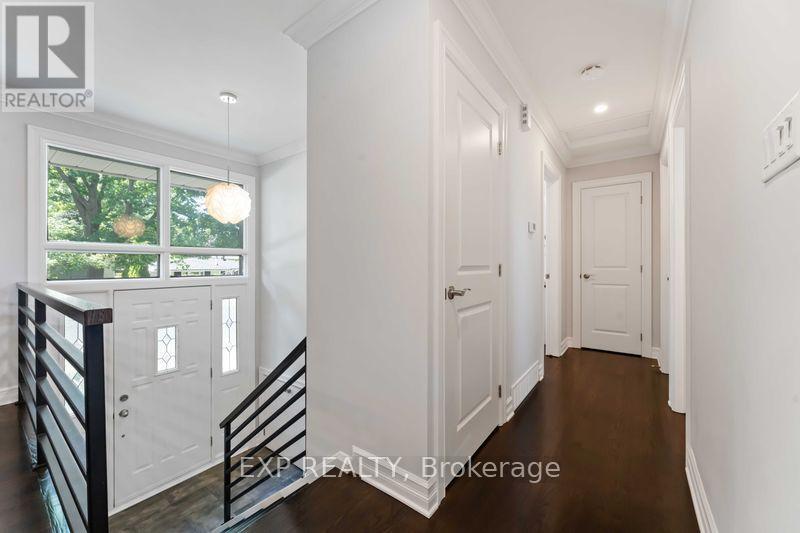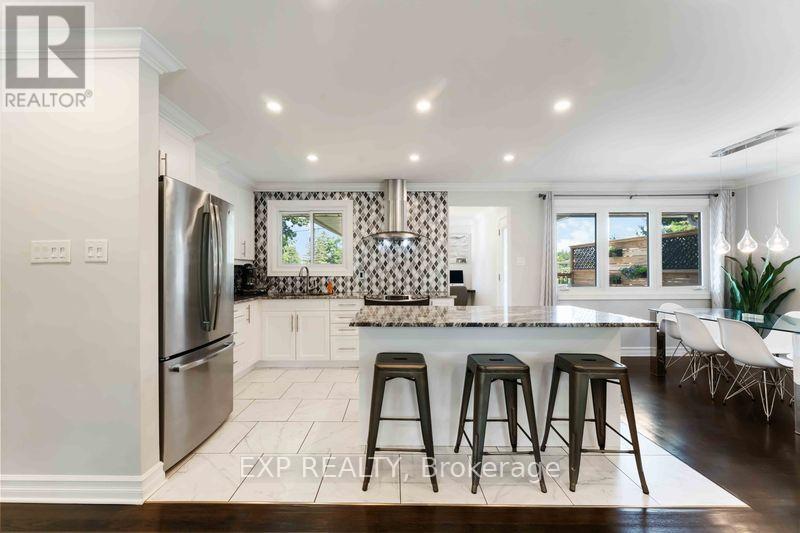669 Farmington Avenue Ottawa, Ontario K1V 7H4
$749,900
Beautifully-renovated 3-bedroom home on quiet, mature, tree-lined street in Riverside Park South. Close to all amenities, this is a must see! High end finishes and appliances as well as solid oak hardwood floors throughout main level. Granite countertops, stainless steel appliances in kitchen, large open concept main living space. Outdoor conversation nook just outside the main living space. great spot to enjoy your morning coffee or unwind at the end of the day. Walk down to your large well maintained yard, offers privacy and quiet living in the heart of the city. Bonus, lower level offers a completely finished living quarters with separate entrance, easily converted to a separate apartment. Use to generate income or extra space for yourself. Renovations throughout (electrical, plumbing, drywall, paint) 2016. Roof 2016. AC 2018. HWT (owned) 2021. Driveway and front patio 2021. Backyard deck and privacy fences 2024. Attic insulation top up 2021. Furnace 2013. Windows 1994. Utilities; Gas: $50/month summer - $230/month winter, Hydro: $139/month, Water $170/month. (id:49712)
Property Details
| MLS® Number | X12325169 |
| Property Type | Single Family |
| Neigbourhood | River |
| Community Name | 4607 - Riverside Park South |
| Features | Carpet Free |
| Parking Space Total | 3 |
Building
| Bathroom Total | 2 |
| Bedrooms Above Ground | 2 |
| Bedrooms Below Ground | 1 |
| Bedrooms Total | 3 |
| Amenities | Fireplace(s) |
| Appliances | Garage Door Opener Remote(s), Water Heater, Blinds, Dishwasher, Dryer, Garage Door Opener, Hood Fan, Microwave, Two Stoves, Washer, Window Coverings, Two Refrigerators |
| Architectural Style | Raised Bungalow |
| Basement Development | Finished |
| Basement Type | Full (finished) |
| Construction Style Attachment | Detached |
| Cooling Type | Central Air Conditioning |
| Exterior Finish | Brick |
| Fireplace Present | Yes |
| Fireplace Total | 1 |
| Foundation Type | Block |
| Heating Fuel | Natural Gas |
| Heating Type | Forced Air |
| Stories Total | 1 |
| Size Interior | 700 - 1,100 Ft2 |
| Type | House |
| Utility Water | Municipal Water |
Parking
| Attached Garage | |
| Garage |
Land
| Acreage | No |
| Size Depth | 100 Ft ,9 In |
| Size Frontage | 56 Ft |
| Size Irregular | 56 X 100.8 Ft |
| Size Total Text | 56 X 100.8 Ft |
Rooms
| Level | Type | Length | Width | Dimensions |
|---|---|---|---|---|
| Lower Level | Kitchen | 5.31 m | 2.6 m | 5.31 m x 2.6 m |
| Lower Level | Living Room | 5.54 m | 2.87 m | 5.54 m x 2.87 m |
| Lower Level | Bedroom 2 | 3.73 m | 3.71 m | 3.73 m x 3.71 m |
| Main Level | Kitchen | 3.96 m | 2.74 m | 3.96 m x 2.74 m |
| Main Level | Dining Room | 3.04 m | 2.74 m | 3.04 m x 2.74 m |
| Main Level | Living Room | 5.91 m | 4.06 m | 5.91 m x 4.06 m |
| Main Level | Primary Bedroom | 3.65 m | 2.97 m | 3.65 m x 2.97 m |
| Main Level | Bedroom | 3.54 m | 2.61 m | 3.54 m x 2.61 m |
https://www.realtor.ca/real-estate/28691025/669-farmington-avenue-ottawa-4607-riverside-park-south

343 Preston Street, 11th Floor
Ottawa, Ontario K1S 1N4
343 Preston Street, 11th Floor
Ottawa, Ontario K1S 1N4

Broker
(613) 761-8158
www.stevegabellini.exprealty.com/
www.facebook.com/steve.gabellini.5
twitter.com/exprealtyottawa
343 Preston Street, 11th Floor
Ottawa, Ontario K1S 1N4
