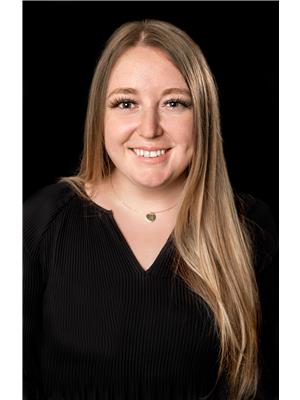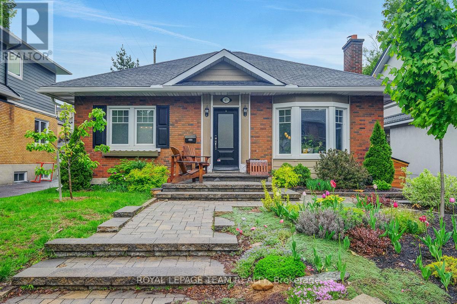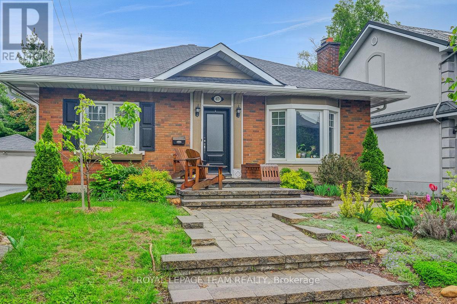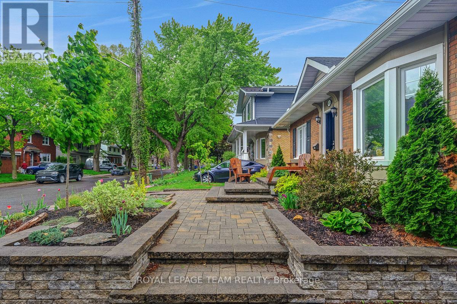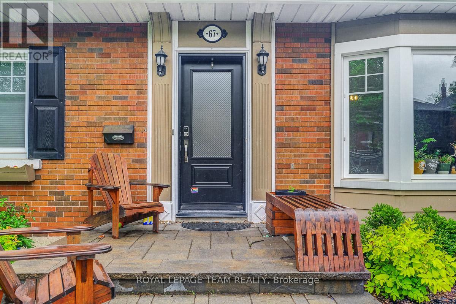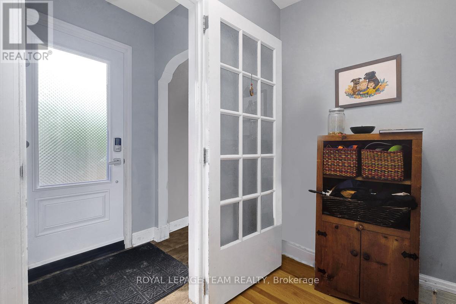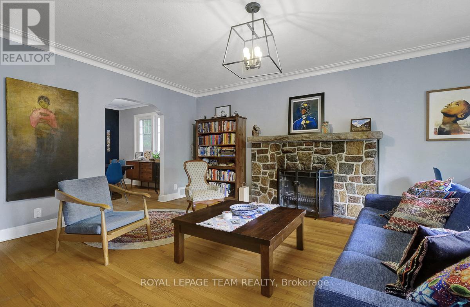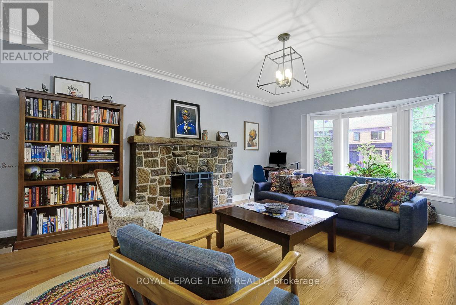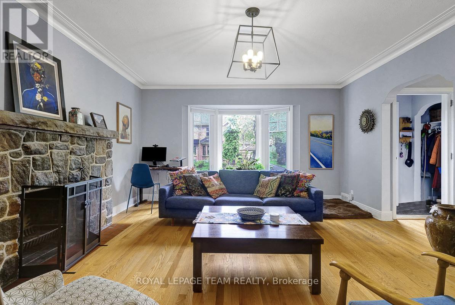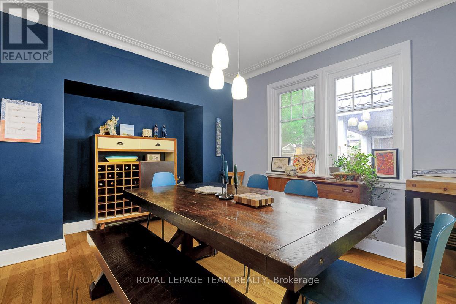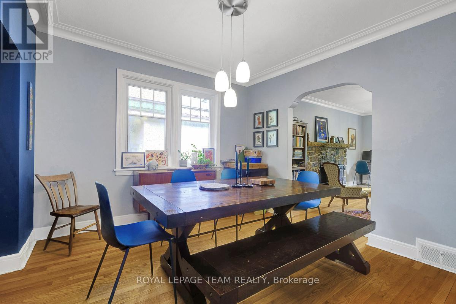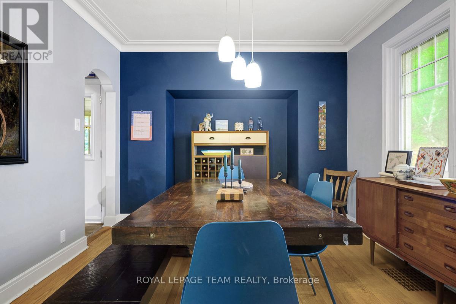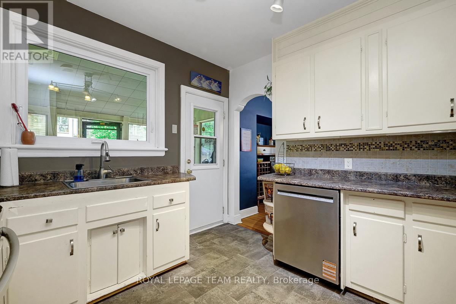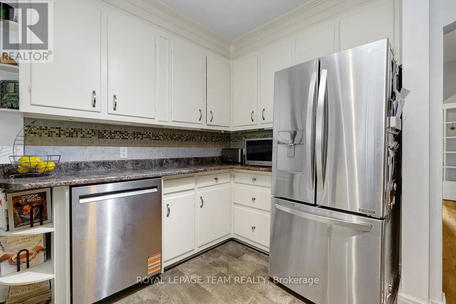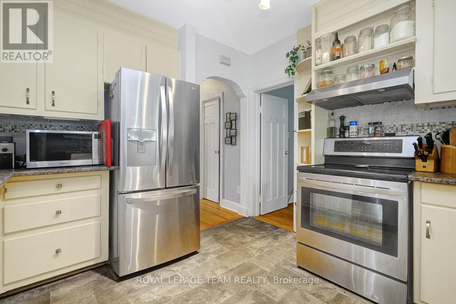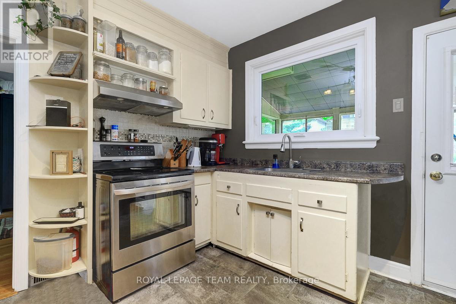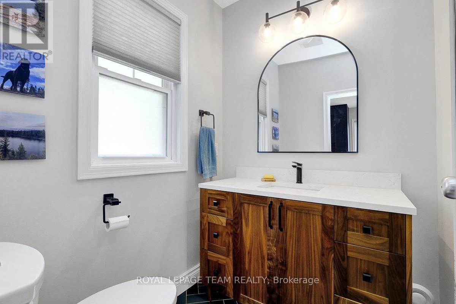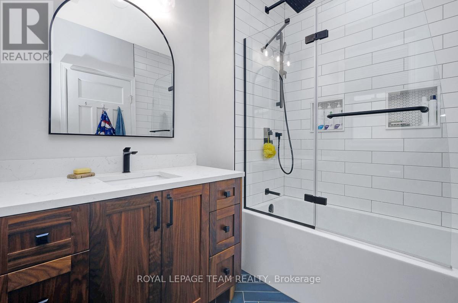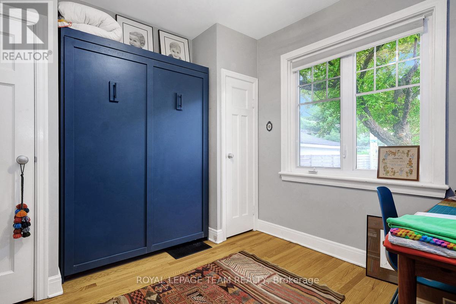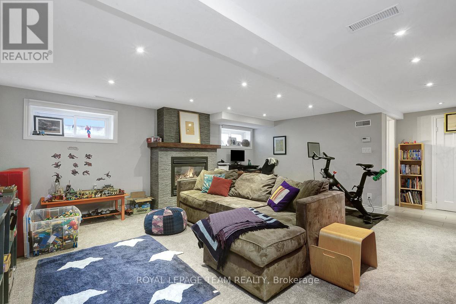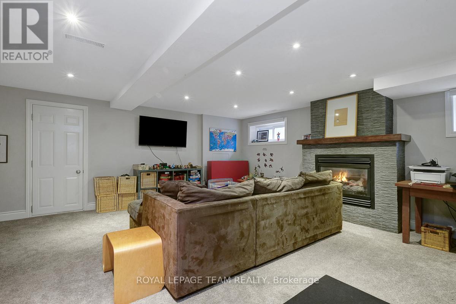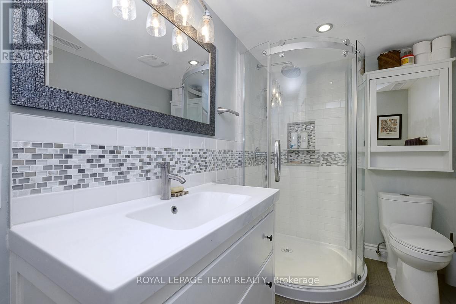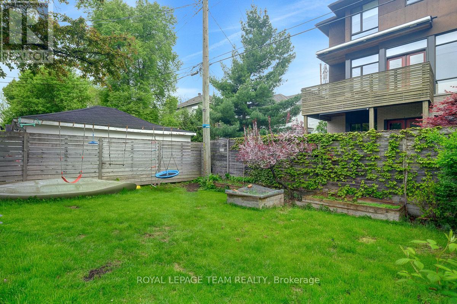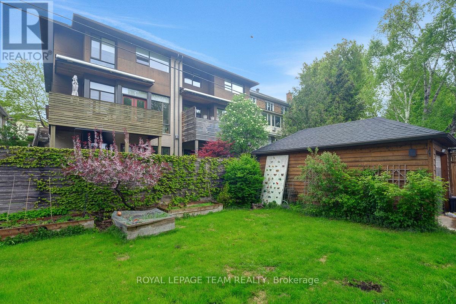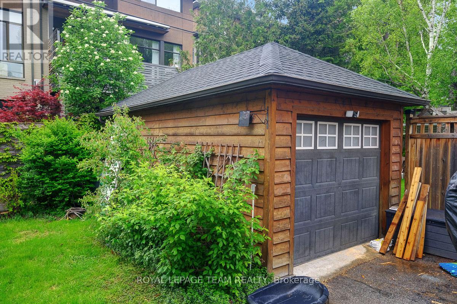3 Bedroom
3 Bathroom
1,100 - 1,500 ft2
Bungalow
Fireplace
Central Air Conditioning
Forced Air
$3,500 Monthly
Tucked away on a quiet, family-friendly street in picturesque Rideau Gardens, this charming brick bungalow offers a warm and welcoming space inside and out.The main level features beautiful hardwood floors throughout, with large sun-soaked windows in the living room flowing seamlessly into the dining area perfect for cozy evenings or casual entertaining. The fully equipped kitchen overlooks a peaceful three-season room, perfect for morning coffee or evening unwinding.Two well-sized bedrooms on the main floor feature built-in closets, including a primary suite with a new three-piece ensuite (2023). A stylish new powder room (2023) completes the main level.The finished lower level extends the homes living space with a welcoming family room anchored by a cozy gas fireplace perfect for relaxing evenings or casual gatherings. A comfortable third bedroom offers flexibility for guests or a home office, while a full three-piece bathroom and generous storage areas add both convenience and functionality to this well-designed level. Outside, enjoy the private backyard with a lovely deck great for summer barbecues! Detached garage is perfect for storage. Dont miss your chance to live in a location that truly has it all character, community, and convenience. (id:49712)
Property Details
|
MLS® Number
|
X12208791 |
|
Property Type
|
Single Family |
|
Neigbourhood
|
Old Ottawa East |
|
Community Name
|
4404 - Old Ottawa South/Rideau Gardens |
|
Features
|
Lane |
|
Parking Space Total
|
2 |
Building
|
Bathroom Total
|
3 |
|
Bedrooms Above Ground
|
2 |
|
Bedrooms Below Ground
|
1 |
|
Bedrooms Total
|
3 |
|
Appliances
|
Dishwasher, Dryer, Freezer, Stove, Washer, Refrigerator |
|
Architectural Style
|
Bungalow |
|
Basement Development
|
Finished |
|
Basement Type
|
Full (finished) |
|
Construction Style Attachment
|
Detached |
|
Cooling Type
|
Central Air Conditioning |
|
Exterior Finish
|
Brick |
|
Fireplace Present
|
Yes |
|
Fireplace Total
|
1 |
|
Foundation Type
|
Block |
|
Half Bath Total
|
1 |
|
Heating Fuel
|
Natural Gas |
|
Heating Type
|
Forced Air |
|
Stories Total
|
1 |
|
Size Interior
|
1,100 - 1,500 Ft2 |
|
Type
|
House |
|
Utility Water
|
Municipal Water |
Parking
Land
|
Acreage
|
No |
|
Sewer
|
Sanitary Sewer |
|
Size Depth
|
95 Ft |
|
Size Frontage
|
50 Ft |
|
Size Irregular
|
50 X 95 Ft |
|
Size Total Text
|
50 X 95 Ft |
Rooms
| Level |
Type |
Length |
Width |
Dimensions |
|
Basement |
Recreational, Games Room |
5.66 m |
5.45 m |
5.66 m x 5.45 m |
|
Basement |
Bedroom |
4.29 m |
3.38 m |
4.29 m x 3.38 m |
|
Basement |
Bathroom |
3.13 m |
1.73 m |
3.13 m x 1.73 m |
|
Basement |
Laundry Room |
5.6 m |
1.7 m |
5.6 m x 1.7 m |
|
Ground Level |
Living Room |
4.48 m |
5.21 m |
4.48 m x 5.21 m |
|
Ground Level |
Dining Room |
3.35 m |
3.08 m |
3.35 m x 3.08 m |
|
Ground Level |
Kitchen |
3.2 m |
3.35 m |
3.2 m x 3.35 m |
|
Ground Level |
Bedroom |
2.98 m |
2.86 m |
2.98 m x 2.86 m |
|
Ground Level |
Primary Bedroom |
3.68 m |
3.07 m |
3.68 m x 3.07 m |
|
Ground Level |
Bathroom |
3.13 m |
1.73 m |
3.13 m x 1.73 m |
https://www.realtor.ca/real-estate/28443283/67-glencairn-avenue-ottawa-4404-old-ottawa-southrideau-gardens
