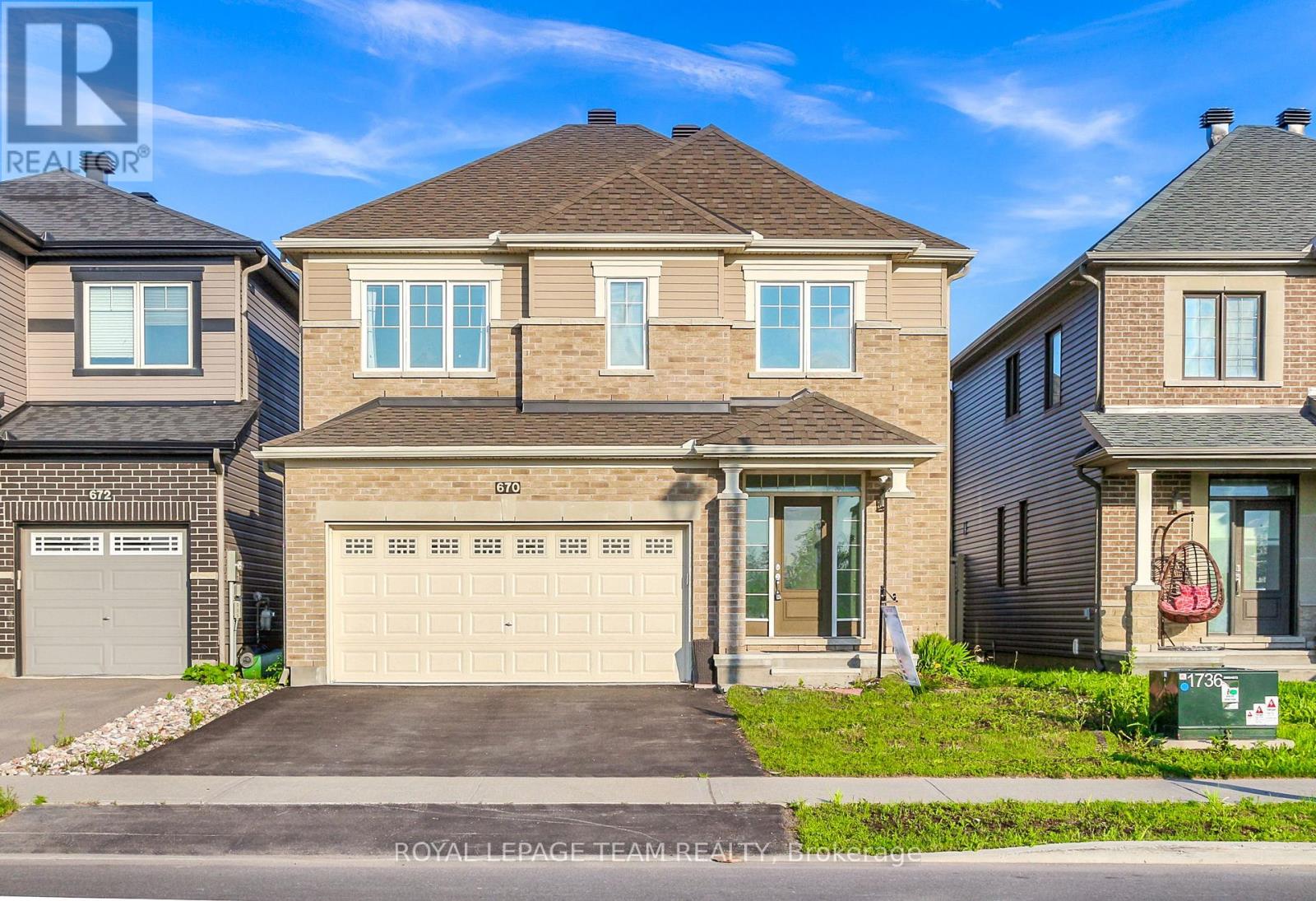4 Bedroom
4 Bathroom
2,000 - 2,500 ft2
Fireplace
Central Air Conditioning
Forced Air
$4,000 Monthly
Discover your dream family home at 670 Decoeur, nestled in a fantastic location with no front neighbours. Situated directly across from Don Boudria Park in a quiet subdivision, this property offers the perfect blend of comfort and convenience. Step inside to a bright, spacious floor plan boasting 9-foot ceilings. The main level features a welcoming entrance with a powder room, seamlessly flowing into a combined dining and living area. A cozy gas fireplace and large windows fill the living room with natural light, adjacent to the beautifully upgraded kitchen. This kitchen is a chef's delight, complete with stainless steel appliances, quartz countertops, and ample natural light. Enjoy easy outdoor dining with a large patio door leading to a fenced, private, and low-maintenance yard perfect for BBQs and relaxation. The second floor offers three secondary bedrooms, a full bathroom, and a convenient laundry room. The primary bedroom is generously sized, featuring a full en-suite bath and a walk-in closet. The fully finished basement provides even more space with storage areas, a three-piece bathroom, and a large open layout. Ideal for a playroom or guest suite, the basement is illuminated with pot lights and features clean, high ceilings. Enjoy the benefits of this prime location, surrounded by green space and close to all necessary amenities. Directly across the street, you'll find a baseball field, soccer field, play structure, and a fenced dog park. Multiple school options and readily available transportation make this an excellent choice for families. Don't miss this fantastic family home in an exceptional area of the city! ** This is a linked property.** (id:49712)
Property Details
|
MLS® Number
|
X12228079 |
|
Property Type
|
Single Family |
|
Neigbourhood
|
Avalon |
|
Community Name
|
1117 - Avalon West |
|
Amenities Near By
|
Park, Public Transit, Schools |
|
Community Features
|
School Bus, Community Centre |
|
Features
|
Guest Suite, In-law Suite |
|
Parking Space Total
|
6 |
Building
|
Bathroom Total
|
4 |
|
Bedrooms Above Ground
|
4 |
|
Bedrooms Total
|
4 |
|
Age
|
6 To 15 Years |
|
Amenities
|
Fireplace(s) |
|
Appliances
|
Garage Door Opener Remote(s), Dishwasher, Dryer, Microwave, Stove, Washer, Refrigerator |
|
Basement Development
|
Finished |
|
Basement Type
|
N/a (finished) |
|
Construction Style Attachment
|
Detached |
|
Cooling Type
|
Central Air Conditioning |
|
Exterior Finish
|
Brick, Vinyl Siding |
|
Fireplace Present
|
Yes |
|
Foundation Type
|
Poured Concrete |
|
Half Bath Total
|
1 |
|
Heating Fuel
|
Natural Gas |
|
Heating Type
|
Forced Air |
|
Stories Total
|
2 |
|
Size Interior
|
2,000 - 2,500 Ft2 |
|
Type
|
House |
|
Utility Water
|
Municipal Water |
Parking
Land
|
Acreage
|
No |
|
Fence Type
|
Fenced Yard |
|
Land Amenities
|
Park, Public Transit, Schools |
|
Sewer
|
Sanitary Sewer |
|
Size Depth
|
95 Ft ,1 In |
|
Size Frontage
|
36 Ft ,1 In |
|
Size Irregular
|
36.1 X 95.1 Ft |
|
Size Total Text
|
36.1 X 95.1 Ft |
Utilities
|
Cable
|
Available |
|
Electricity
|
Installed |
|
Sewer
|
Installed |
https://www.realtor.ca/real-estate/28484156/670-decoeur-drive-ottawa-1117-avalon-west















































