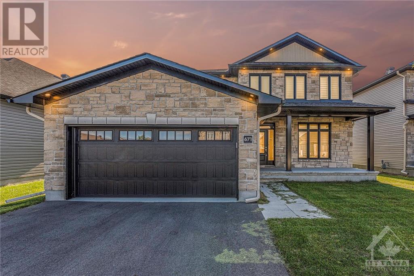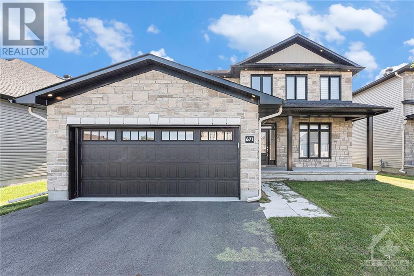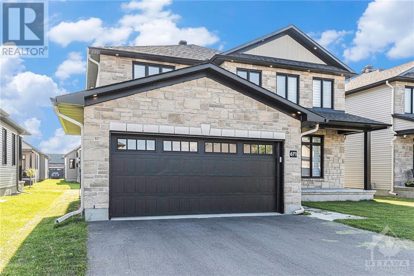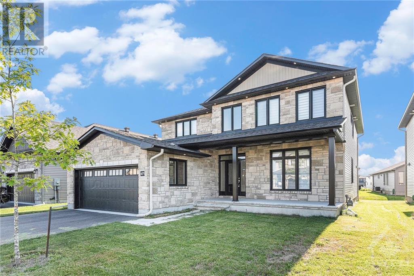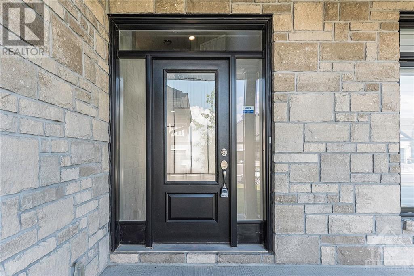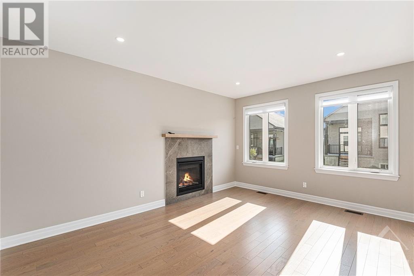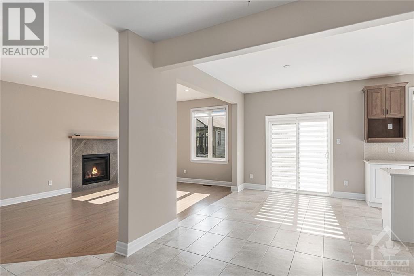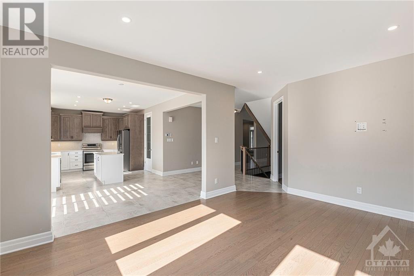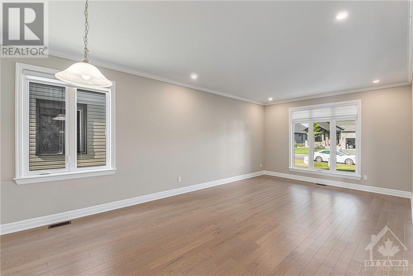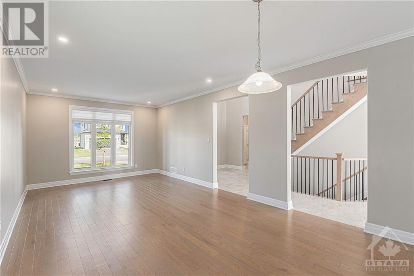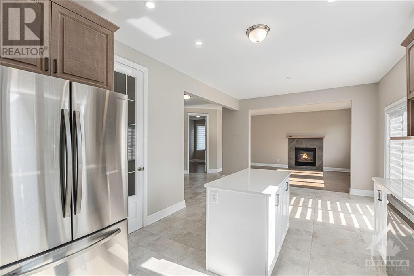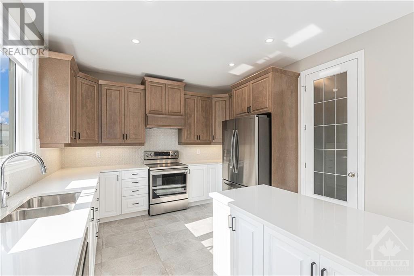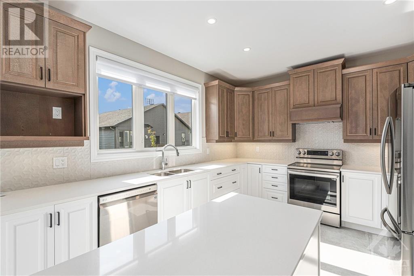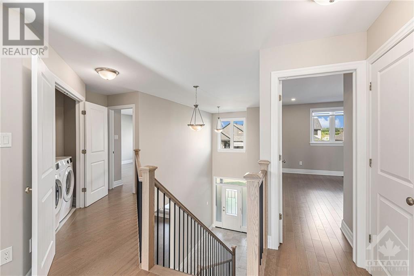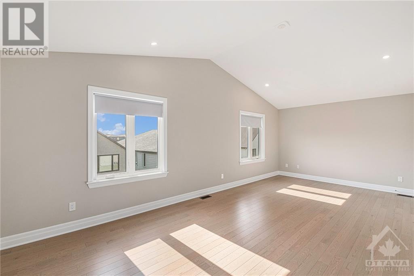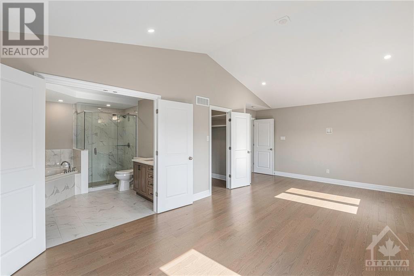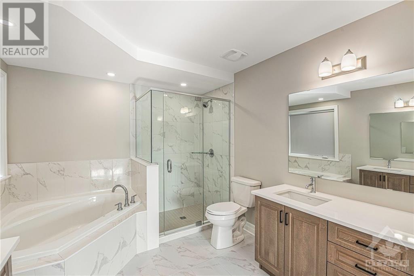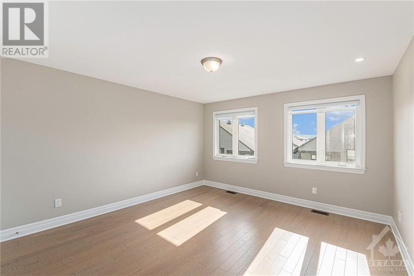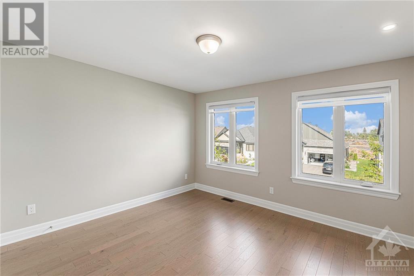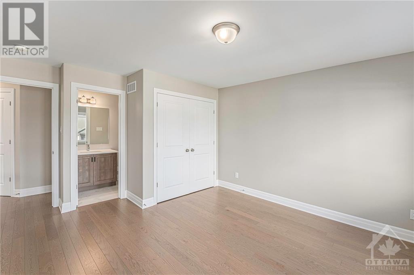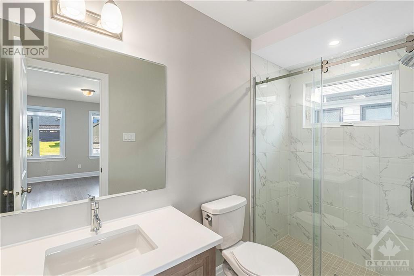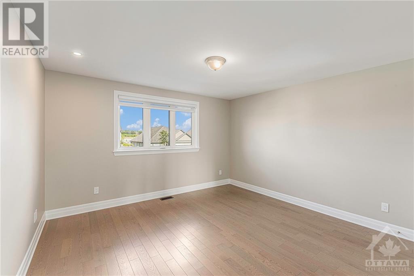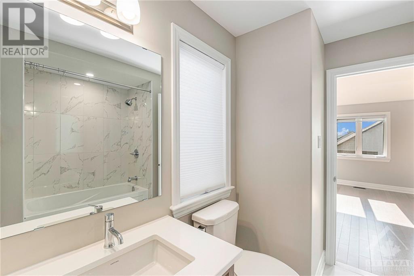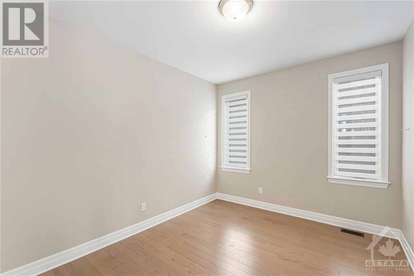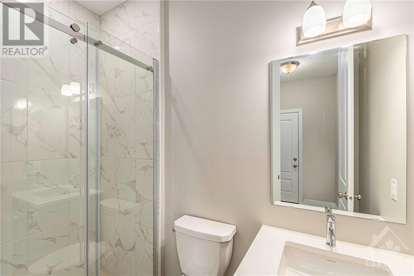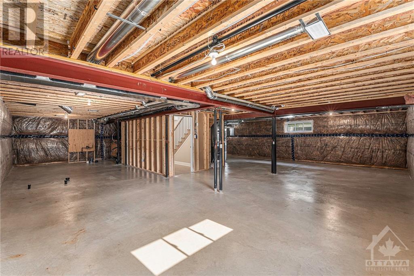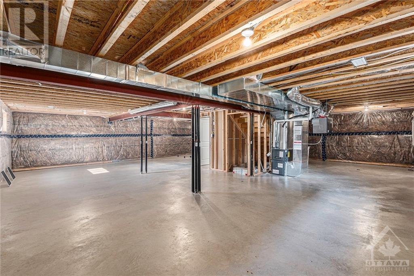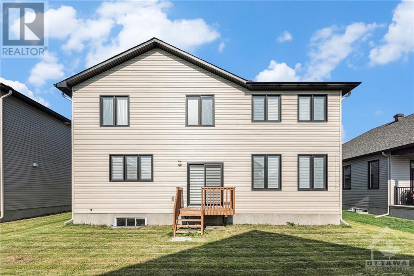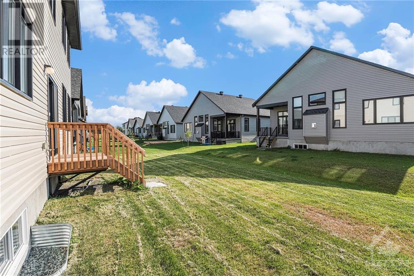4 Bedroom
4 Bathroom
Fireplace
Central Air Conditioning
Forced Air
$825,000
METICULOUS! This luxurious family home with 4 bed, 4 bath, fully upgraded detached home in the Rockland area. Extremely well cared updated with an excellent living space. Grace with sophisticated and elegant throughout. Bright and spacious open concept ideal for large families . the time less high end kitchen and cabinets with tons of space. beautiful hardwood floors. full bath on main level. Living room has a cozy fireplace! upper level dramatically increases the living space. The principal bedroom offers a lavish 5 piece ensuite and a huge walk-in closet. There is a second generous sized bedroom with a 3 piece ensuite, and the other 2 bedrooms which has a connecting 4 piece bath. Home located on a quiet part of the street. Outdoor surrounded by lush garden. Space for up to 6 cars with a 2 car garage and 4 cars on the driveway. Close proximity to schools, park, shopping. (id:49712)
Property Details
|
MLS® Number
|
1388661 |
|
Property Type
|
Single Family |
|
Neigbourhood
|
Rockland |
|
Parking Space Total
|
6 |
Building
|
Bathroom Total
|
4 |
|
Bedrooms Above Ground
|
4 |
|
Bedrooms Total
|
4 |
|
Appliances
|
Refrigerator, Dishwasher, Dryer, Stove, Washer |
|
Basement Development
|
Unfinished |
|
Basement Type
|
Full (unfinished) |
|
Constructed Date
|
2022 |
|
Construction Style Attachment
|
Detached |
|
Cooling Type
|
Central Air Conditioning |
|
Exterior Finish
|
Stone, Siding |
|
Fireplace Present
|
Yes |
|
Fireplace Total
|
1 |
|
Flooring Type
|
Hardwood, Tile |
|
Foundation Type
|
Poured Concrete |
|
Heating Fuel
|
Natural Gas |
|
Heating Type
|
Forced Air |
|
Stories Total
|
2 |
|
Type
|
House |
|
Utility Water
|
Municipal Water |
Parking
Land
|
Acreage
|
No |
|
Sewer
|
Municipal Sewage System |
|
Size Depth
|
104 Ft ,11 In |
|
Size Frontage
|
50 Ft ,3 In |
|
Size Irregular
|
50.23 Ft X 104.95 Ft |
|
Size Total Text
|
50.23 Ft X 104.95 Ft |
|
Zoning Description
|
Residential |
Rooms
| Level |
Type |
Length |
Width |
Dimensions |
|
Second Level |
Primary Bedroom |
|
|
13'10" x 22'8" |
|
Second Level |
Bedroom |
|
|
15'8" x 12'10" |
|
Second Level |
Bedroom |
|
|
13'5" x 12'11" |
|
Second Level |
Bedroom |
|
|
14'11" x 13'3" |
|
Main Level |
Living Room |
|
|
16'1" x 12'11" |
|
Main Level |
Dining Room |
|
|
12'8" x 10'0" |
|
Main Level |
Kitchen |
|
|
22'8" x 11'7" |
|
Main Level |
Office |
|
|
12'6" x 10'2" |
|
Main Level |
Family Room |
|
|
12'8" x 15'0" |
https://www.realtor.ca/real-estate/26804633/671-cobalt-street-ottawa-rockland


