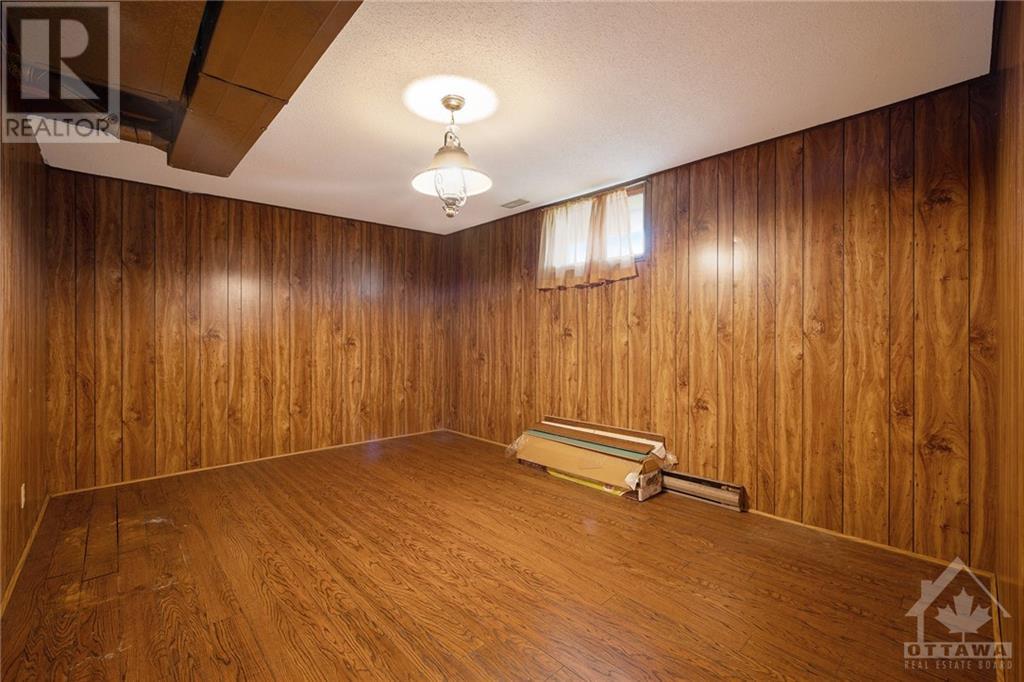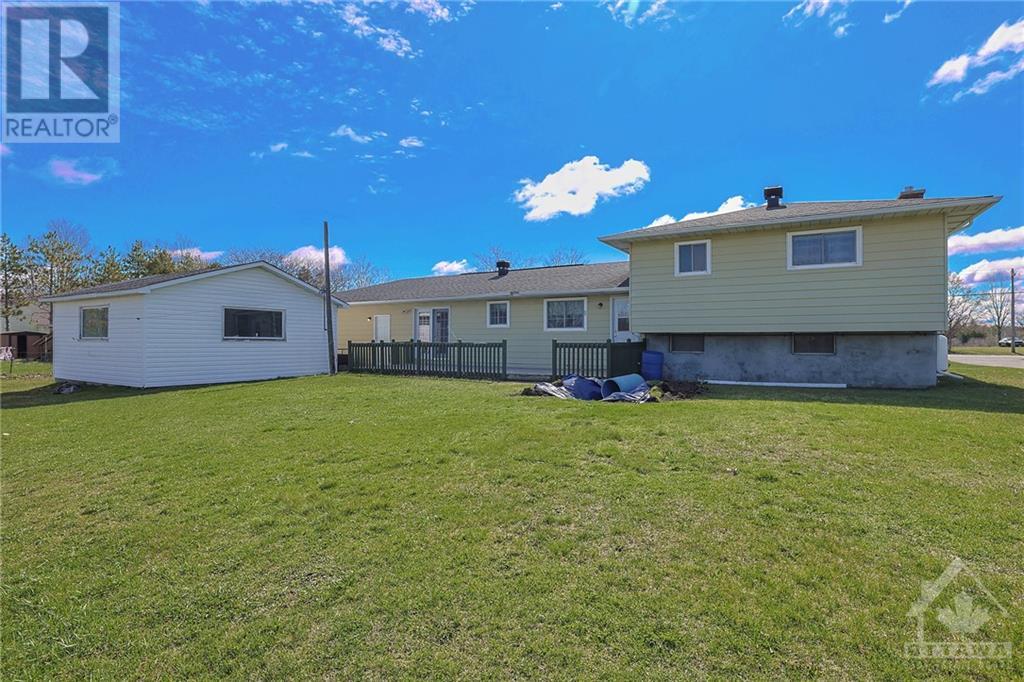3 Bedroom 2 Bathroom
Fireplace None Forced Air Acreage
$499,900
Welcome to 672 Kitley Line 3. Enter the front door to a generous foyer with a double closet & ceramic flooring. A generous living room & dining room both feature hardwood flooring. Garden doors to a large deck off the dining room. Eat-in kitchen with ample cupboards & counter space. There is a 2pc bath off the kitchen when you walk in the back door ( convenient for guests or children playing outside). 2nd level has 3 bedrooms all with double closets ( The primary bedroom has 2 double closets). There is a walk-in closet/storage off the Primary bedroom with a cheater door to the main 4 pc bath. The lower level has a recreation room with a propane fireplace, a bonus room for den/office/games room & possibly a 4th bedroom, laundry room houses the hot water tank and access to the crawl space under the kitchen/living/dining rooms for great storage. There is also a separate workshop with a garage door that has hydro. Large yard for playing, gardening and more. Appliances in included. (id:49712)
Property Details
| MLS® Number | 1403485 |
| Property Type | Single Family |
| Neigbourhood | Jasper |
| ParkingSpaceTotal | 6 |
Building
| BathroomTotal | 2 |
| BedroomsAboveGround | 3 |
| BedroomsTotal | 3 |
| Appliances | Refrigerator, Dishwasher, Dryer, Stove, Washer |
| BasementDevelopment | Finished |
| BasementType | Crawl Space (finished) |
| ConstructedDate | 1976 |
| ConstructionStyleAttachment | Detached |
| CoolingType | None |
| ExteriorFinish | Aluminum Siding, Brick |
| FireplacePresent | Yes |
| FireplaceTotal | 1 |
| FlooringType | Hardwood, Laminate, Ceramic |
| FoundationType | Block |
| HalfBathTotal | 1 |
| HeatingFuel | Propane |
| HeatingType | Forced Air |
| Type | House |
| UtilityWater | Drilled Well |
Parking
Land
| Acreage | Yes |
| Sewer | Septic System |
| SizeDepth | 600 Ft |
| SizeFrontage | 94 Ft |
| SizeIrregular | 1.29 |
| SizeTotal | 1.29 Ac |
| SizeTotalText | 1.29 Ac |
| ZoningDescription | Residential |
Rooms
| Level | Type | Length | Width | Dimensions |
|---|
| Second Level | Primary Bedroom | | | 14'6" x 11'11" |
| Second Level | Bedroom | | | 10'10" x 13'3" |
| Second Level | Bedroom | | | 10'9" x 12'0" |
| Lower Level | Recreation Room | | | 21'8" x 10'11" |
| Lower Level | Games Room | | | 14'11" x 11'0" |
| Main Level | Foyer | | | 11'11" x 7'0" |
| Main Level | Living Room | | | 11'11" x 22'6" |
| Main Level | Dining Room | | | 10'6" x 10'10" |
| Main Level | Kitchen | | | 16'10" x 10'11" |
| Main Level | 2pc Bathroom | | | 4'10" x 4'1" |
https://www.realtor.ca/real-estate/27194945/672-kitley-line-3-line-jasper-jasper




































