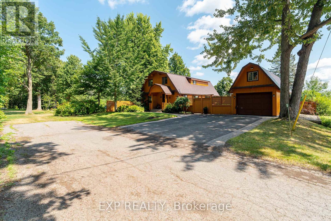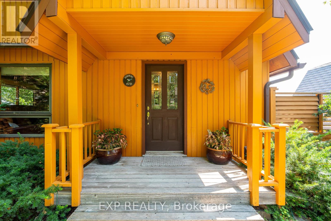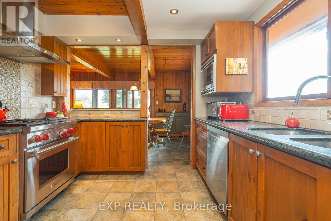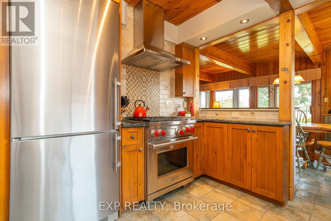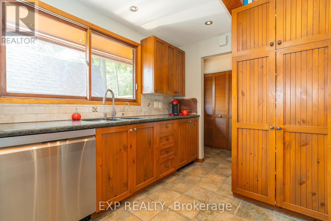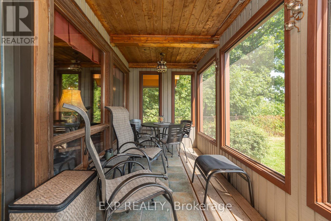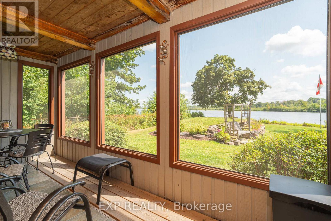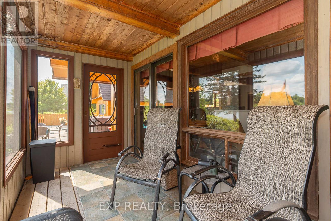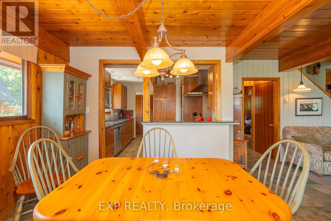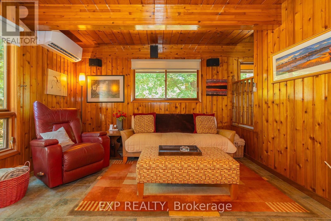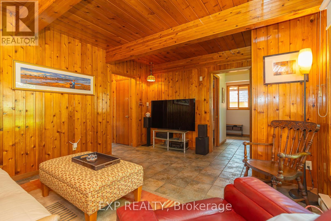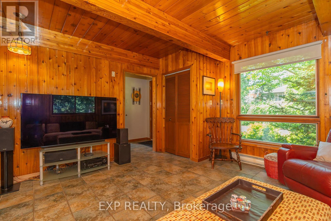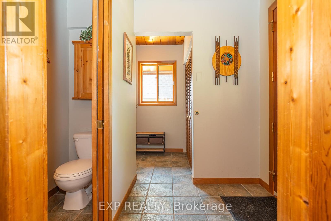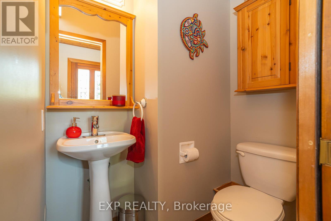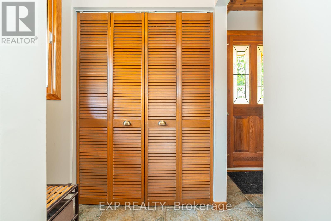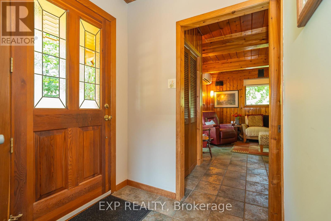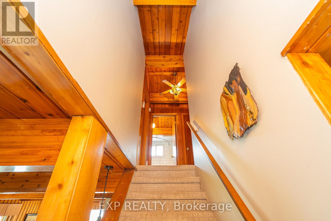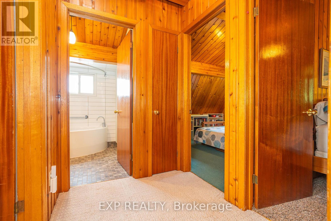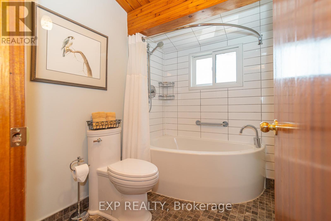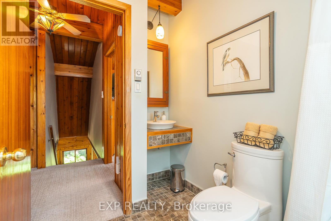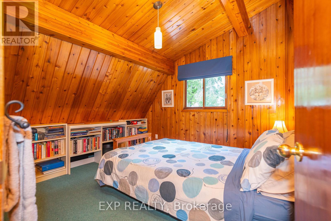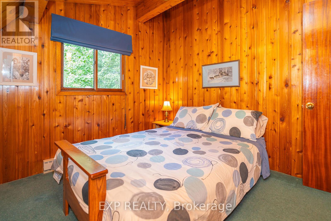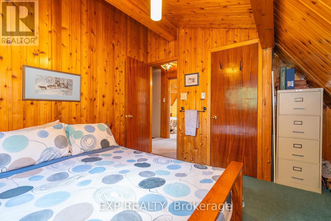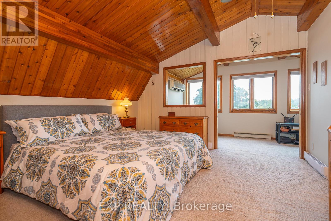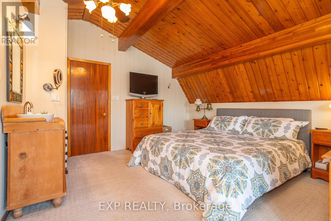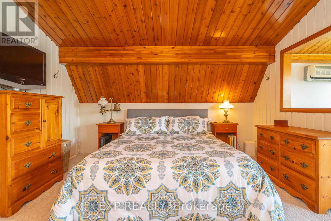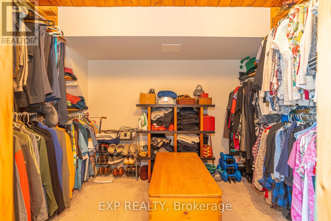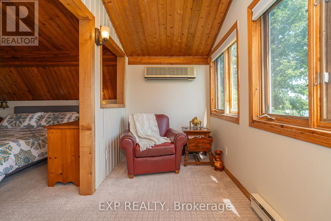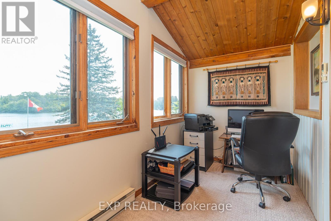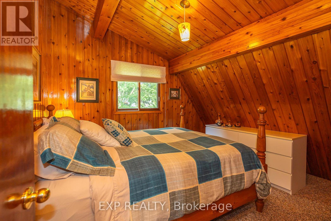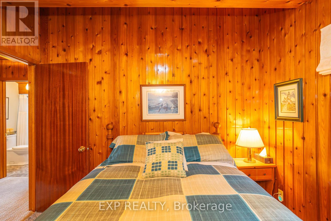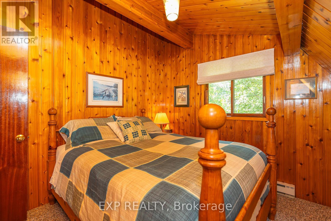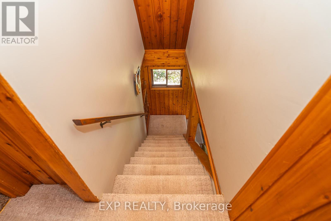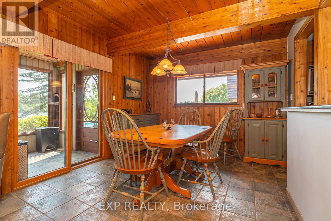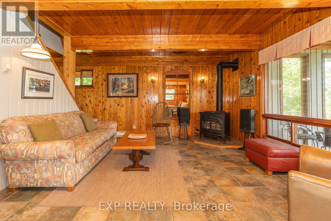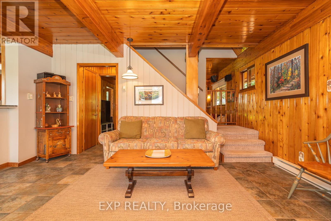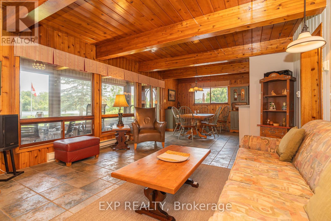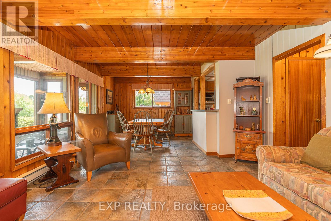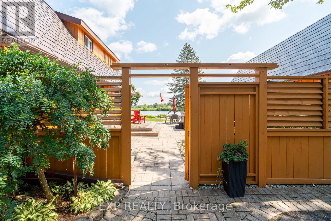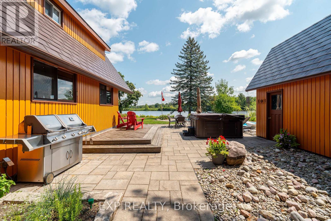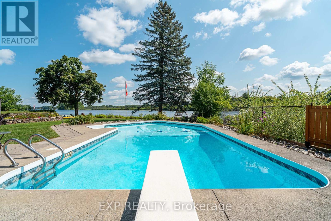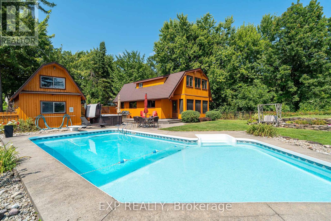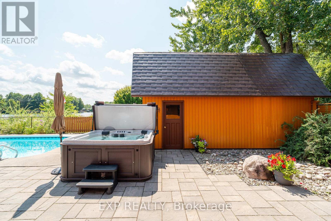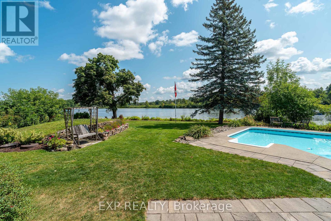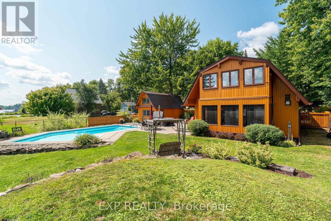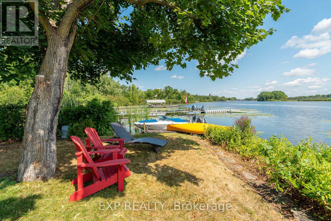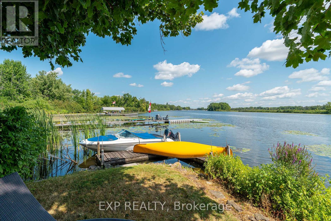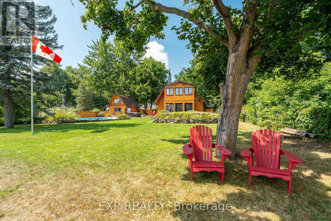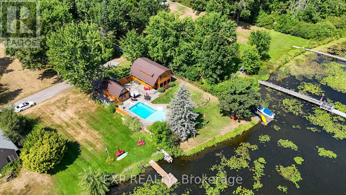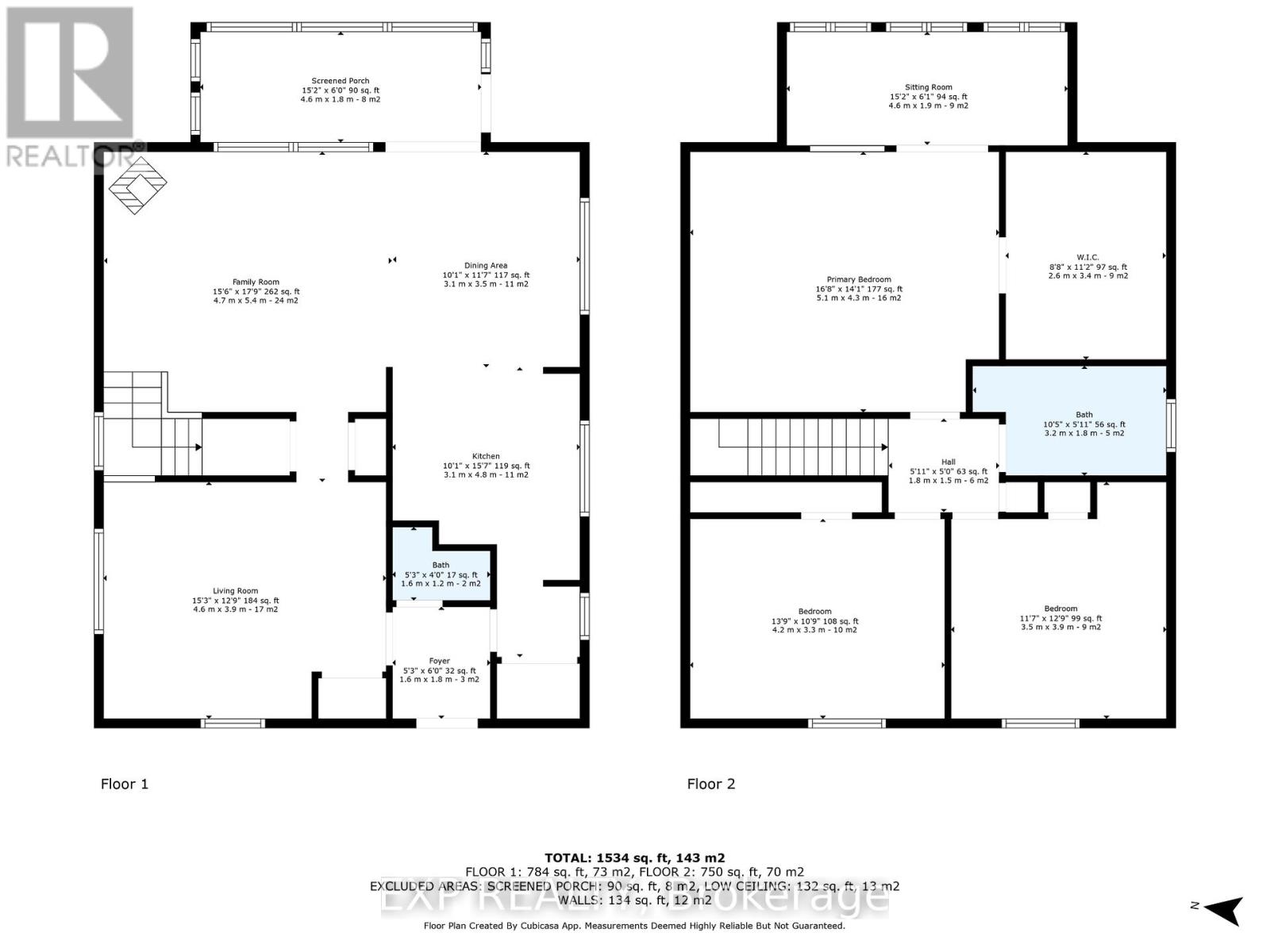6721 Rideau Street S Ottawa, Ontario K0A 2E0
$1,350,000
Stunning Rideau River Waterfront Property 100 Feet of Water Frontage. This exceptional 3-bedroom waterfront home offers a rare opportunity to own 100 feet of prime frontage along the Rideau River. Enjoy expansive water views from inside the home and direct access to the river from your private dock ideal for boating, fishing, or simply relaxing by the water. Set on a private lot with no neighbours on either side, this home offers the ultimate in tranquility and seclusion. The backyard is a true retreat, featuring an in-ground pool and hot tub with unobstructed views of the river. Inside, the home is thoughtfully designed with high-end kitchen appliances, bright and spacious living areas, and quality finishes throughout. Located just minutes from Highway 416, local schools, shopping, and all the amenities of Manotick Village. Only 25 minutes to downtown Ottawa. Close to top golf courses and scenic trails, this home offers the perfect balance of convenience and lifestyle. A rare and unique opportunity on the Rideau River. (id:49712)
Property Details
| MLS® Number | X12394725 |
| Property Type | Single Family |
| Neigbourhood | Rideau-Jock |
| Community Name | 8010 - Kars |
| Easement | Unknown |
| Parking Space Total | 4 |
| Pool Type | Outdoor Pool |
| Structure | Dock |
| View Type | Direct Water View |
| Water Front Name | Rideau River |
| Water Front Type | Waterfront |
Building
| Bathroom Total | 2 |
| Bedrooms Above Ground | 3 |
| Bedrooms Total | 3 |
| Appliances | Water Softener, Dishwasher, Dryer, Stove, Washer, Refrigerator |
| Construction Style Attachment | Detached |
| Cooling Type | Wall Unit |
| Exterior Finish | Wood |
| Foundation Type | Concrete |
| Half Bath Total | 1 |
| Heating Fuel | Electric |
| Heating Type | Heat Pump |
| Stories Total | 2 |
| Size Interior | 1,500 - 2,000 Ft2 |
| Type | House |
| Utility Power | Generator |
Parking
| Detached Garage | |
| Garage |
Land
| Access Type | Private Docking |
| Acreage | No |
| Sewer | Septic System |
| Size Irregular | 81 X 100 Acre |
| Size Total Text | 81 X 100 Acre |
Rooms
| Level | Type | Length | Width | Dimensions |
|---|---|---|---|---|
| Second Level | Sitting Room | 1.9 m | 4.6 m | 1.9 m x 4.6 m |
| Second Level | Bathroom | 1.8 m | 3.2 m | 1.8 m x 3.2 m |
| Second Level | Primary Bedroom | 4.3 m | 5.1 m | 4.3 m x 5.1 m |
| Second Level | Bedroom | 3.3 m | 4.2 m | 3.3 m x 4.2 m |
| Second Level | Bedroom | 3.9 m | 3.5 m | 3.9 m x 3.5 m |
| Main Level | Foyer | 1.8 m | 1.6 m | 1.8 m x 1.6 m |
| Main Level | Kitchen | 4.8 m | 3.1 m | 4.8 m x 3.1 m |
| Main Level | Dining Room | 3.5 m | 3.1 m | 3.5 m x 3.1 m |
| Main Level | Family Room | 5.4 m | 4.7 m | 5.4 m x 4.7 m |
| Main Level | Living Room | 3.9 m | 4.6 m | 3.9 m x 4.6 m |
| Main Level | Bathroom | 1.2 m | 1.6 m | 1.2 m x 1.6 m |
https://www.realtor.ca/real-estate/28843085/6721-rideau-street-s-ottawa-8010-kars

Salesperson
(613) 699-8163
https://jeffmatheson.exprealty.com/
https://www.facebook.com/mathesongrouprealty
https://www.instagram.com/mathesongroupexprealty/
343 Preston Street, 11th Floor
Ottawa, Ontario K1S 1N4

343 Preston Street, 11th Floor
Ottawa, Ontario K1S 1N4
