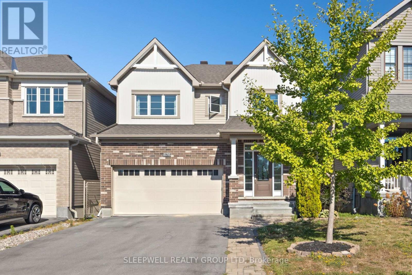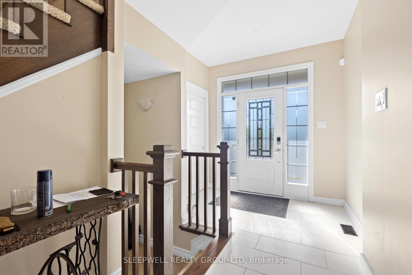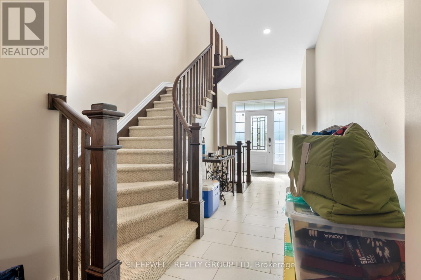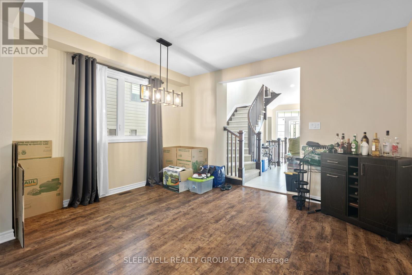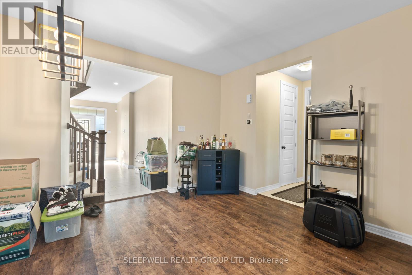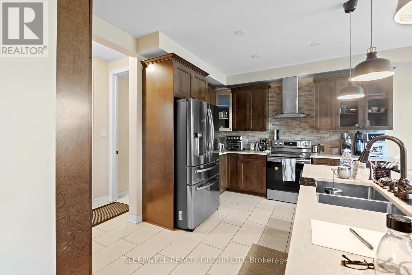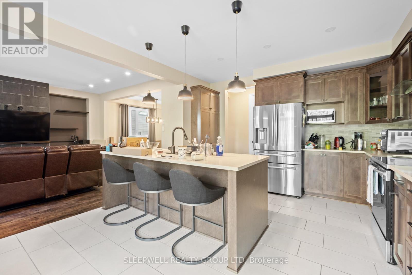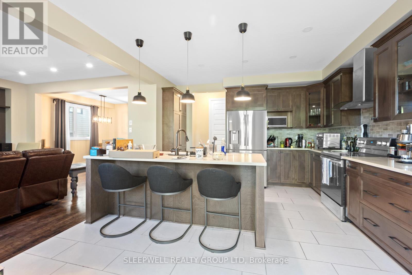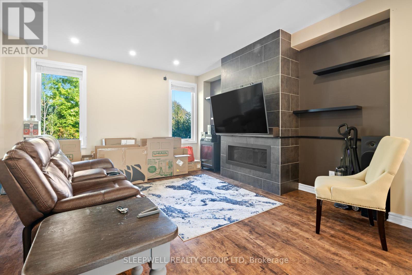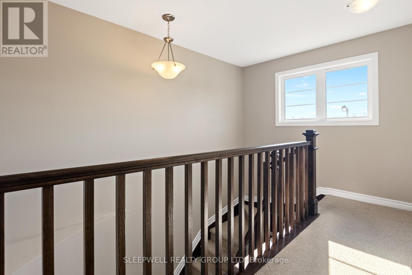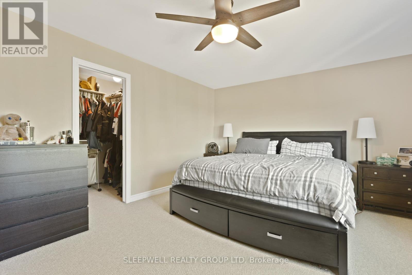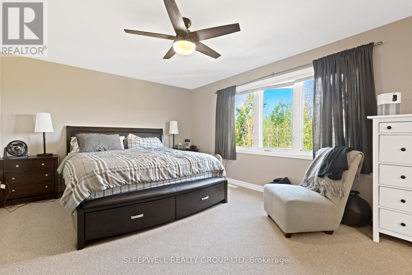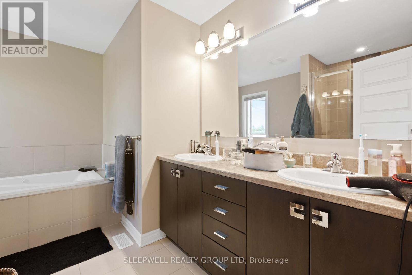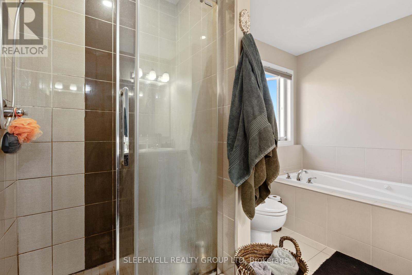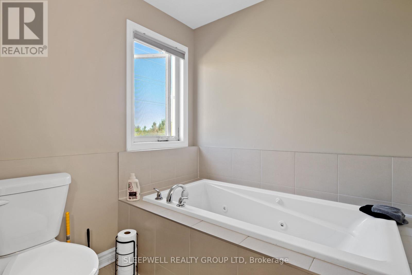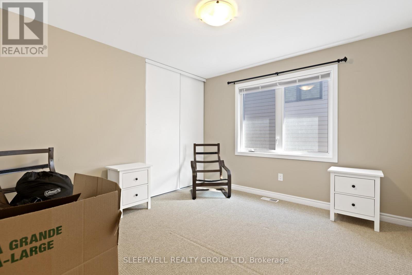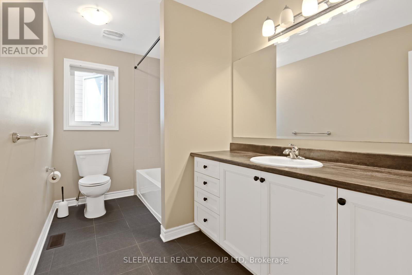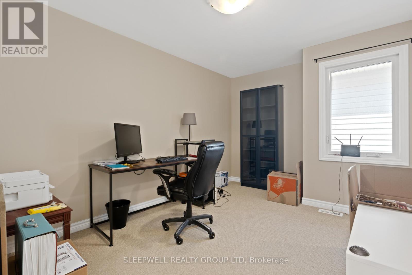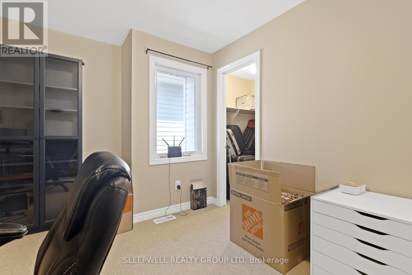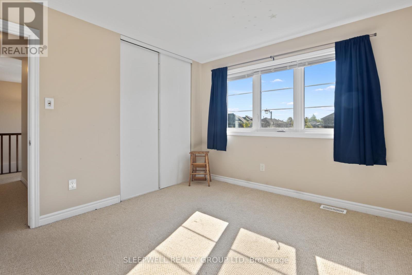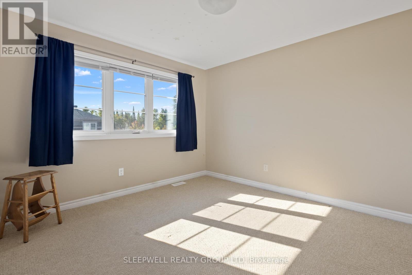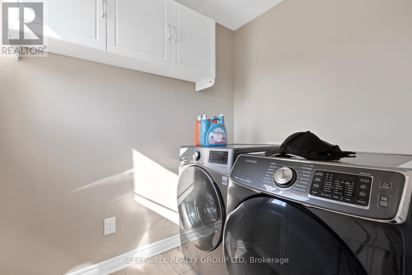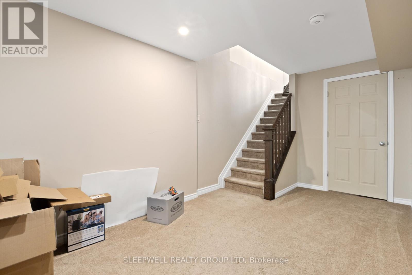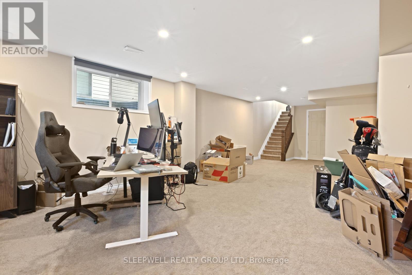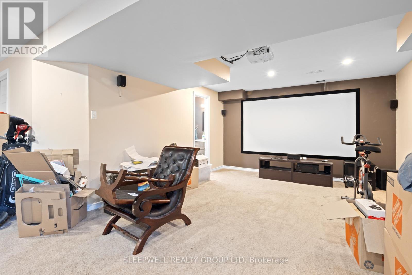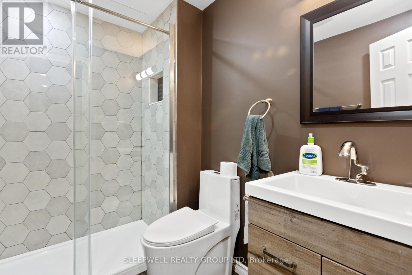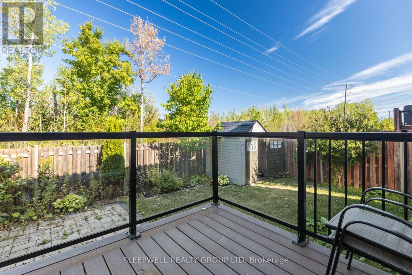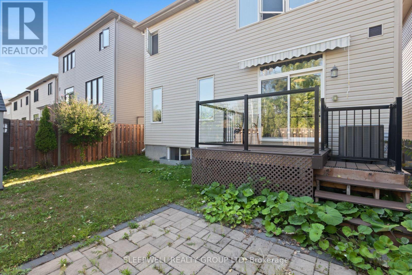676 Eagle Crest Heights Ottawa, Ontario K2S 1R8
$3,600 Monthly
Welcome to your dream home in Stittsville! This beautiful detached 4-bedroom, 3.5-bathroom home offers the perfect blend of comfort and functionality for todays busy lifestyle. Step inside to a spacious main floor featuring a large kitchen with an island, perfect for family meals and entertaining. The living room boasts a cozy built-in fireplace, creating a warm and inviting atmosphere. A mudroom provides practical convenience for everyday living. Upstairs, you'll find four generous bedrooms including a primary suite with a large walk-in closet and a luxurious ensuite complete with double sinks, a stand-up shower, and a relaxing jetted tub. The top-floor laundry room adds extra convenience. The finished basement includes a full bathroom, making it an ideal space for a rec room, home office, or guest suite. Enjoy the outdoors in your fully fenced backyard with no rear neighbors, offering privacy and space to relax. The double car garage provides ample parking and storage. This move-in ready home is perfect for families looking for comfort, space, and modern amenities in a sought-after Stittsville location. (id:49712)
Property Details
| MLS® Number | X12387892 |
| Property Type | Single Family |
| Neigbourhood | Potter's Key |
| Community Name | 8211 - Stittsville (North) |
| Equipment Type | Water Heater |
| Parking Space Total | 5 |
| Rental Equipment Type | Water Heater |
Building
| Bathroom Total | 4 |
| Bedrooms Above Ground | 4 |
| Bedrooms Total | 4 |
| Appliances | Water Heater |
| Basement Development | Finished |
| Basement Type | N/a (finished) |
| Construction Style Attachment | Detached |
| Cooling Type | Central Air Conditioning |
| Exterior Finish | Vinyl Siding |
| Fireplace Present | Yes |
| Foundation Type | Concrete |
| Half Bath Total | 1 |
| Heating Fuel | Natural Gas |
| Heating Type | Forced Air |
| Stories Total | 2 |
| Size Interior | 2,000 - 2,500 Ft2 |
| Type | House |
| Utility Water | Municipal Water |
Parking
| Attached Garage | |
| Garage |
Land
| Acreage | No |
| Sewer | Sanitary Sewer |
| Size Depth | 28 Ft ,2 In |
| Size Frontage | 11 Ft |
| Size Irregular | 11 X 28.2 Ft |
| Size Total Text | 11 X 28.2 Ft |
Rooms
| Level | Type | Length | Width | Dimensions |
|---|---|---|---|---|
| Second Level | Bedroom 4 | 3.16 m | 3.6 m | 3.16 m x 3.6 m |
| Second Level | Bathroom | 3.47 m | 3.31 m | 3.47 m x 3.31 m |
| Second Level | Laundry Room | 1.58 m | 2.04 m | 1.58 m x 2.04 m |
| Second Level | Primary Bedroom | 5.1 m | 4.58 m | 5.1 m x 4.58 m |
| Second Level | Bathroom | 3.47 m | 2.87 m | 3.47 m x 2.87 m |
| Second Level | Bedroom 2 | 3.47 m | 3.31 m | 3.47 m x 3.31 m |
| Second Level | Bedroom 3 | 3.98 m | 3 m | 3.98 m x 3 m |
| Basement | Recreational, Games Room | 8.32 m | 10.25 m | 8.32 m x 10.25 m |
| Basement | Bathroom | 1.9 m | 2.31 m | 1.9 m x 2.31 m |
| Main Level | Kitchen | 4.22 m | 3.34 m | 4.22 m x 3.34 m |
| Main Level | Eating Area | 4.21 m | 2.71 m | 4.21 m x 2.71 m |
| Main Level | Living Room | 4.44 m | 4.8 m | 4.44 m x 4.8 m |
| Main Level | Dining Room | 4.35 m | 3.47 m | 4.35 m x 3.47 m |
| Main Level | Bathroom | 2.2 m | 0.84 m | 2.2 m x 0.84 m |
| Main Level | Mud Room | 2.37 m | 2.06 m | 2.37 m x 2.06 m |
https://www.realtor.ca/real-estate/28828289/676-eagle-crest-heights-ottawa-8211-stittsville-north

423 Bronson Ave
Ottawa, Ontario K1R 6J5

423 Bronson Ave
Ottawa, Ontario K1R 6J5
