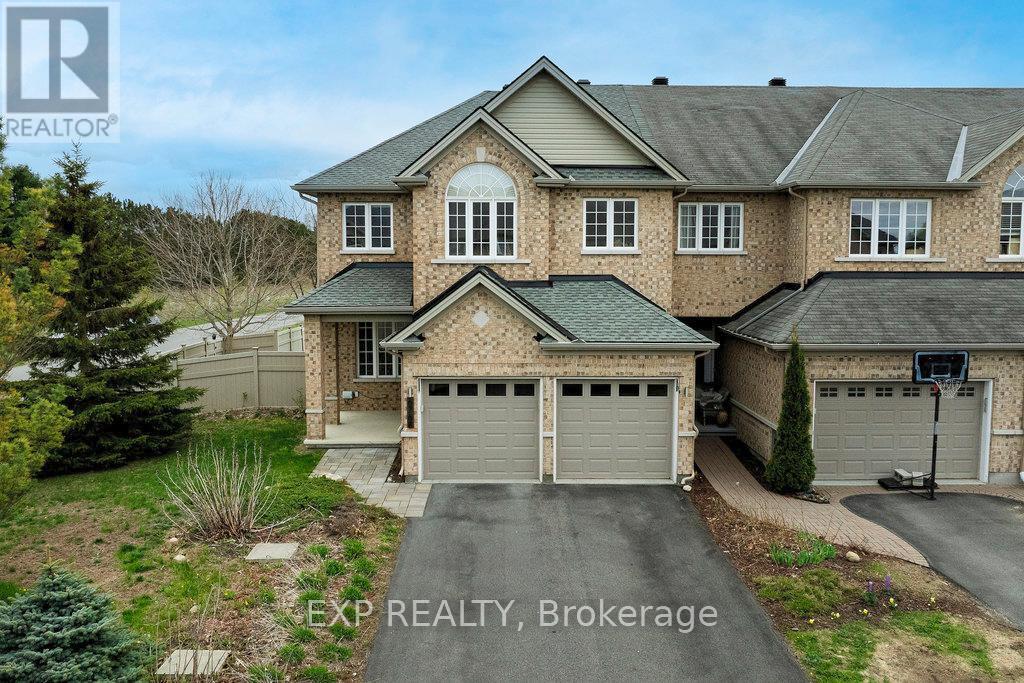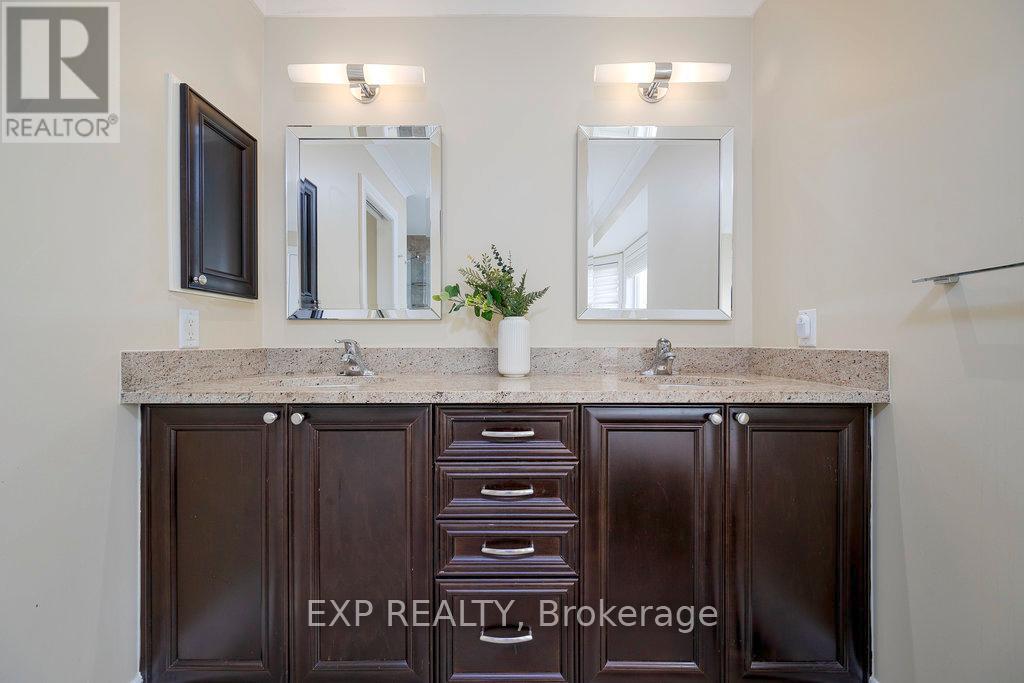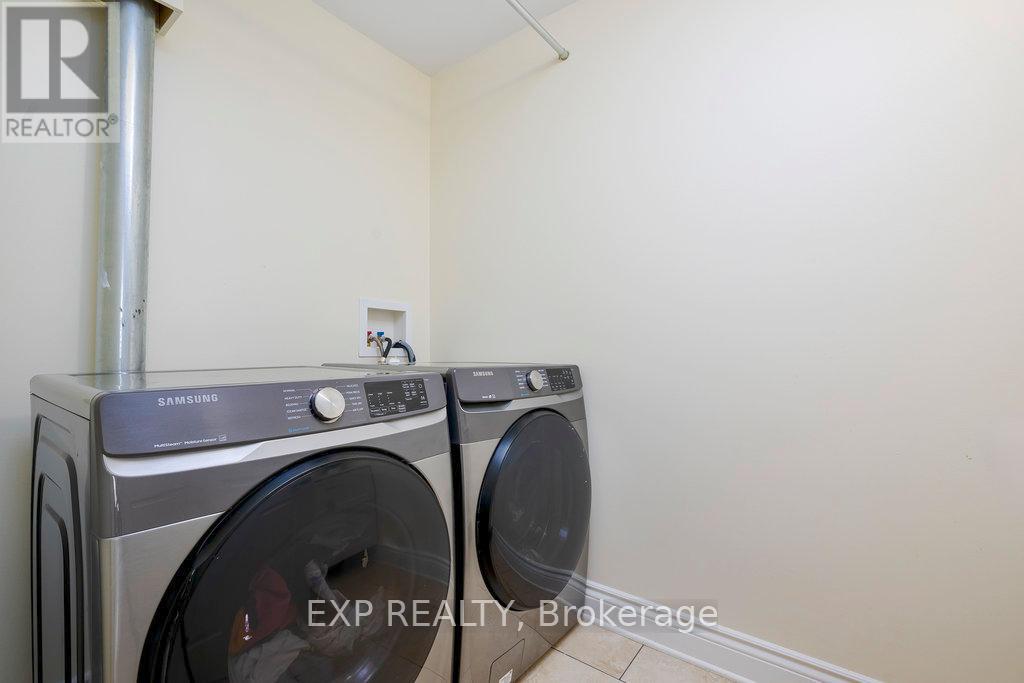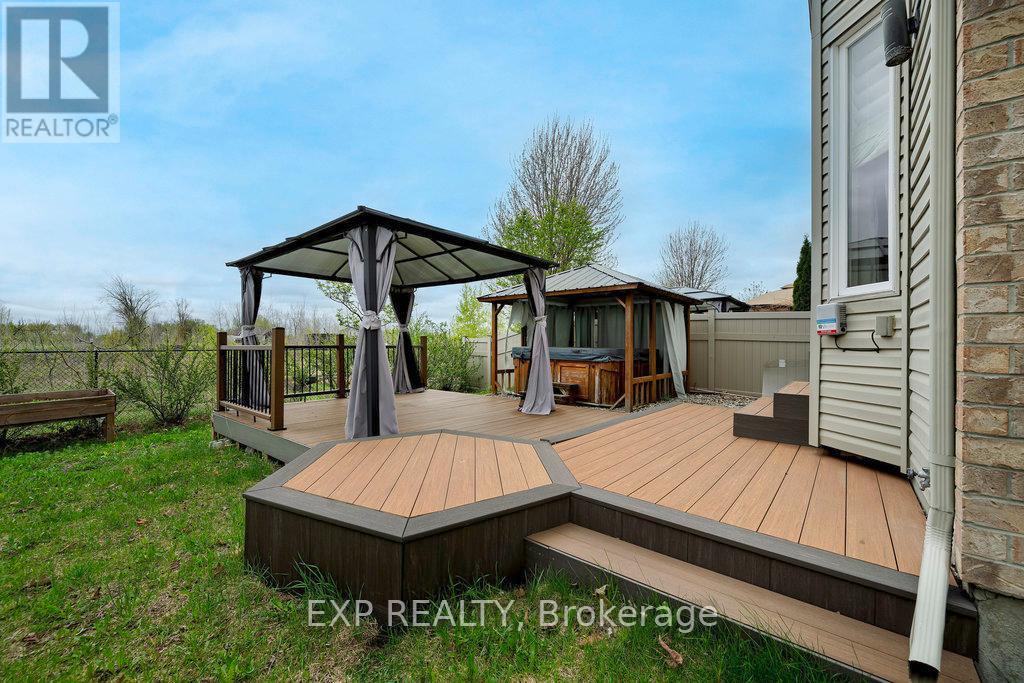3 Bedroom
3 Bathroom
2,000 - 2,500 ft2
Fireplace
Central Air Conditioning
Forced Air
Lawn Sprinkler, Landscaped
$729,900
A RARE GEM IN GREELY! THIS SPECTACULAR 3 BEDROOM, 3 BATH END-UNIT TOWNHOME SITS ON A PREMIUM CORNER LOT WITH NO REAR NEIGHBOURS AND A DOUBLE CAR GARAGE! Located in the sought-after neighbourhood of Shadow Ridge, this modified Carmela model by Olympia Homes offers over 2,300 SQFT ABOVE GRADE and is exceptionally spacious and upgraded throughout, offering the feel of a detached home with the ease of townhome living. The main level features rich hardwood floors, soaring 9-ft ceilings with tons of windows, pot lights, and elegant finishes. A formal and open concept living/dining space, arched separate office/bonus room, and a cozy family room with a gas fireplace provides the perfect layout for everyday living and entertaining. The gourmet kitchen is a chef's dream with granite countertops, stainless steel appliances, a gas stove, tons of cabinetry and high cabinets, an island with a breakfast bar, and direct access to rear yard. Upstairs, the oak staircase leads to a massive primary suite featuring two impressively sized walk-in closets, and a luxurious spa-like ensuite with heated floors, granite double vanity, glass shower, and jacuzzi tub. Two more generous bedrooms, a full bath, and laundry room with storage vanity complete the upper level. A fully fenced rear yard oasis with no rear neighbours, a large composite deck, hot tub, and two gazebos is the perfect spot to enjoy the outdoors in peace. Other upgrades include: Full irrigation system front and back, 8 car parking, and exterior lights. Lovingly maintained and thoughtfully upgraded, this one-of-a-kind home is truly move-in ready and outshines the rest! 24-hour irrevocable on all offers. Communal Septic and Well Managed by the City of Ottawa. (id:49712)
Property Details
|
MLS® Number
|
X12139721 |
|
Property Type
|
Single Family |
|
Neigbourhood
|
Osgoode |
|
Community Name
|
1601 - Greely |
|
Features
|
Lighting, Sump Pump |
|
Parking Space Total
|
8 |
|
Structure
|
Porch, Deck |
Building
|
Bathroom Total
|
3 |
|
Bedrooms Above Ground
|
3 |
|
Bedrooms Total
|
3 |
|
Age
|
6 To 15 Years |
|
Amenities
|
Fireplace(s) |
|
Appliances
|
Hot Tub, Water Heater, Garage Door Opener Remote(s), Water Softener, Dishwasher, Dryer, Garage Door Opener, Hood Fan, Microwave, Stove, Washer, Window Coverings, Refrigerator |
|
Basement Development
|
Unfinished |
|
Basement Type
|
Full (unfinished) |
|
Construction Style Attachment
|
Attached |
|
Cooling Type
|
Central Air Conditioning |
|
Exterior Finish
|
Brick, Vinyl Siding |
|
Fireplace Present
|
Yes |
|
Fireplace Total
|
1 |
|
Foundation Type
|
Concrete |
|
Half Bath Total
|
1 |
|
Heating Fuel
|
Natural Gas |
|
Heating Type
|
Forced Air |
|
Stories Total
|
2 |
|
Size Interior
|
2,000 - 2,500 Ft2 |
|
Type
|
Row / Townhouse |
Parking
Land
|
Acreage
|
No |
|
Fence Type
|
Fenced Yard |
|
Landscape Features
|
Lawn Sprinkler, Landscaped |
|
Size Depth
|
132 Ft ,7 In |
|
Size Frontage
|
49 Ft ,1 In |
|
Size Irregular
|
49.1 X 132.6 Ft |
|
Size Total Text
|
49.1 X 132.6 Ft |
Rooms
| Level |
Type |
Length |
Width |
Dimensions |
|
Second Level |
Bedroom |
3.65 m |
3.47 m |
3.65 m x 3.47 m |
|
Second Level |
Bathroom |
|
|
Measurements not available |
|
Second Level |
Bedroom |
4.57 m |
4.44 m |
4.57 m x 4.44 m |
|
Second Level |
Primary Bedroom |
5.38 m |
4.26 m |
5.38 m x 4.26 m |
|
Second Level |
Other |
4.26 m |
2.74 m |
4.26 m x 2.74 m |
|
Second Level |
Laundry Room |
|
|
Measurements not available |
|
Second Level |
Bathroom |
|
|
Measurements not available |
|
Main Level |
Living Room |
7.06 m |
3.55 m |
7.06 m x 3.55 m |
|
Main Level |
Family Room |
4.97 m |
4.26 m |
4.97 m x 4.26 m |
|
Main Level |
Office |
2.94 m |
2.66 m |
2.94 m x 2.66 m |
|
Main Level |
Bathroom |
|
|
Measurements not available |
|
Main Level |
Kitchen |
4.11 m |
2.89 m |
4.11 m x 2.89 m |
|
Main Level |
Dining Room |
3.04 m |
2.28 m |
3.04 m x 2.28 m |
https://www.realtor.ca/real-estate/28293865/6768-breanna-cardill-street-ottawa-1601-greely



















































