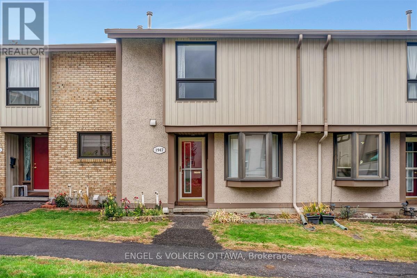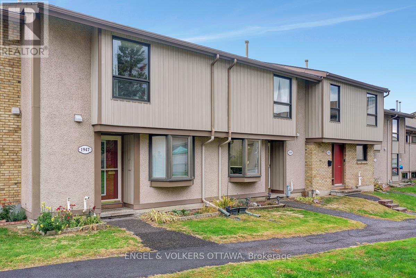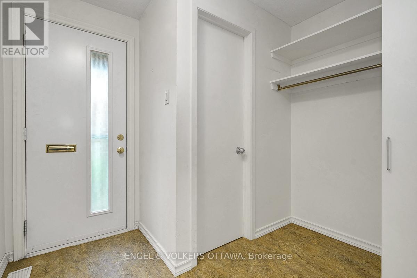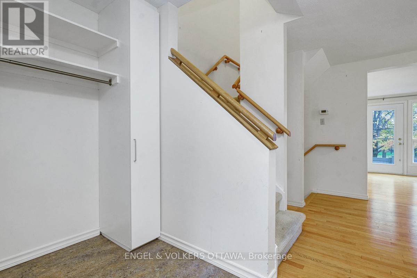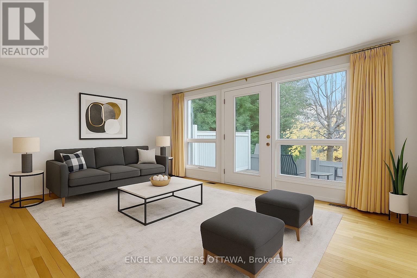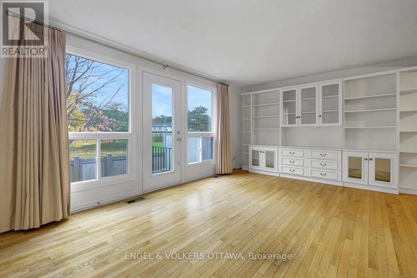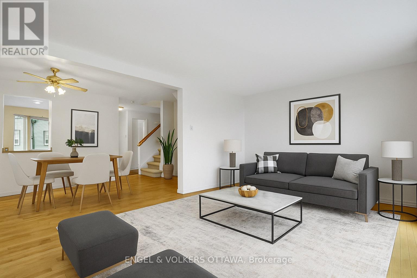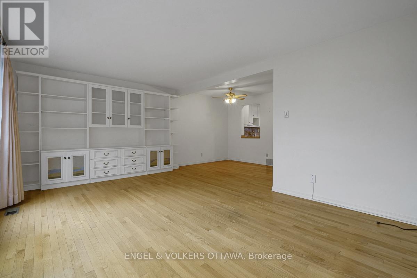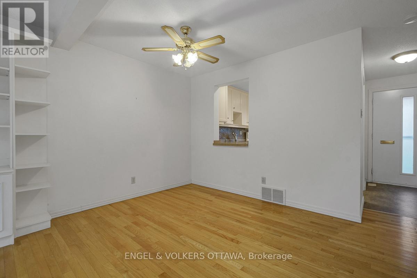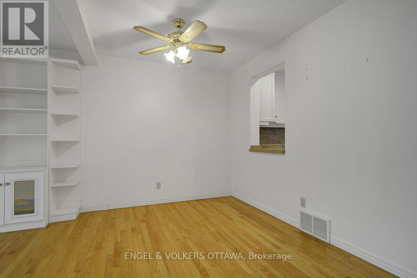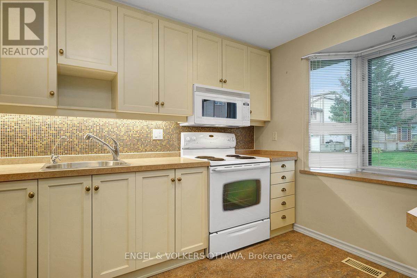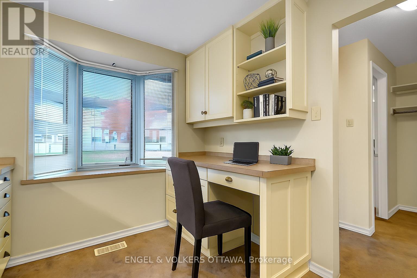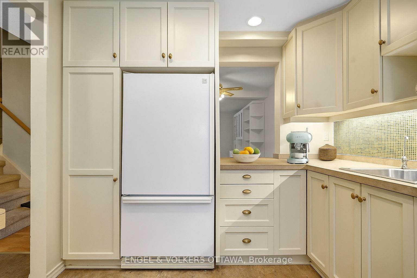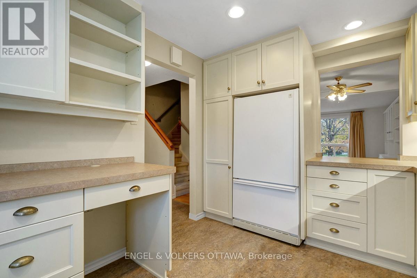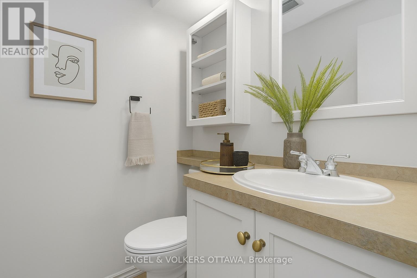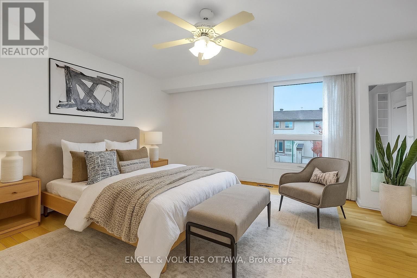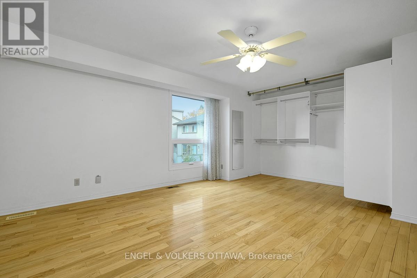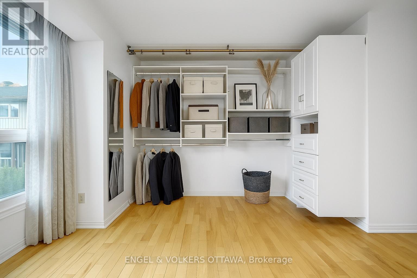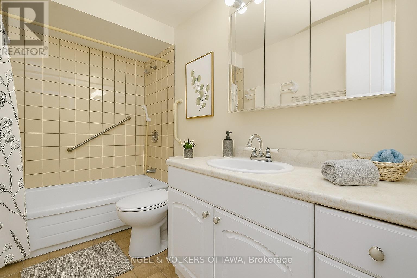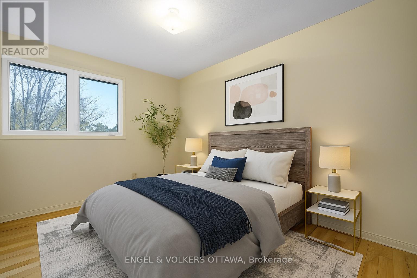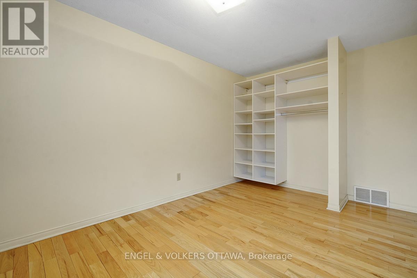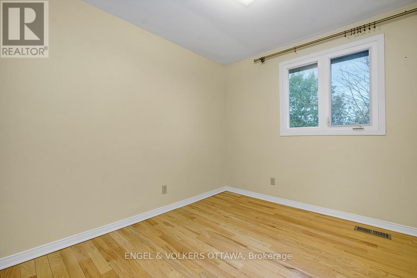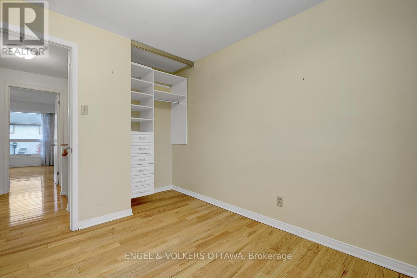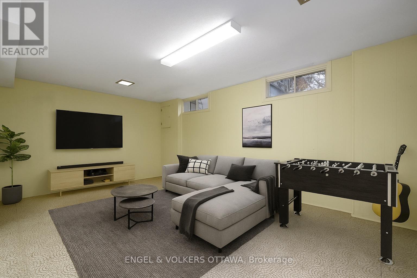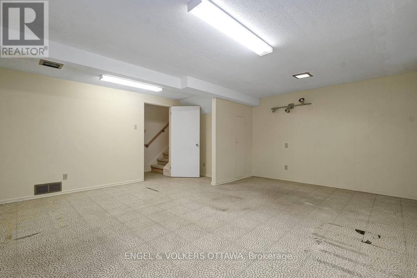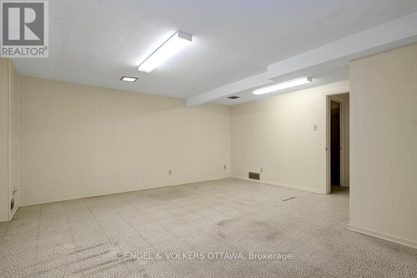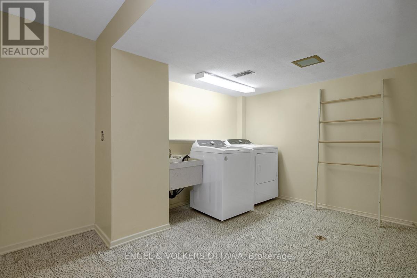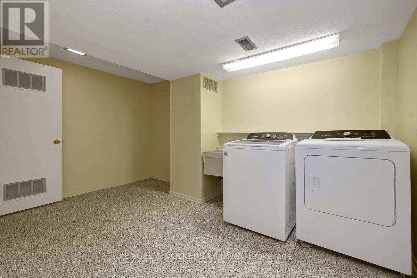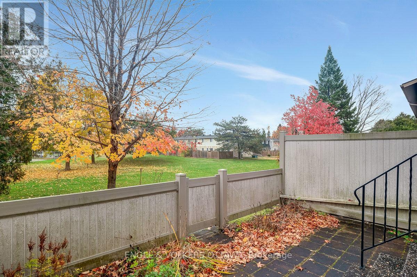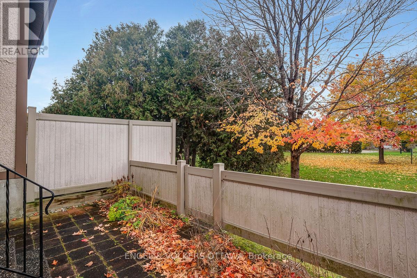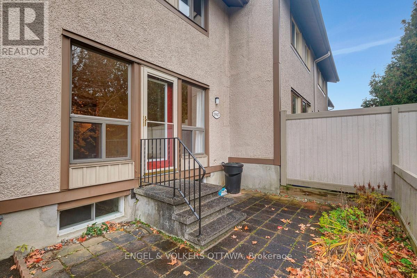3 Bedroom
2 Bathroom
1,200 - 1,399 ft2
None
Forced Air
$389,000Maintenance, Insurance, Water, Parking
$498 Monthly
Pride of ownership is evident throughout this inviting home, ideally located close to shopping, transit, parks, and schools.The main level features hardwood flooring and an open, light-filled layout. The spacious living room boasts wall-to-wall windows that bathe the space in natural light and built-in cabinetry with glass doors that can easily be removed to suit your style. The dining room flows seamlessly from the living area and connects to a bright, updated kitchen offering abundant storage, generous counter space, and a convenient pass-through window-perfect for entertaining. Appliances include a fridge, stove, and dishwasher.Upstairs, you'll find sought-after hardwood flooring throughout, a very spacious primary bedroom with a custom closet organizer, and two additional bedrooms ideal for family, guests, or a home office.The lower level provides excellent versatility with a large recreation room featuring good ceiling height, a laundry area, and plenty of storage space.Step outside to enjoy a north-facing backyard with patio stones and direct access to open green space-no immediate neighbours behind-and a short walk to the community pool for summer enjoyment. The front yard also faces green space, creating a serene, park-like setting.This well-cared-for home offers excellent value in a convenient location with a strong sense of community. A true turnkey opportunity for those seeking comfort, space, and lifestyle in one of Ottawa's most connected areas. (id:49712)
Property Details
|
MLS® Number
|
X12519998 |
|
Property Type
|
Single Family |
|
Neigbourhood
|
Pineview |
|
Community Name
|
2204 - Pineview |
|
Community Features
|
Pets Allowed With Restrictions |
|
Equipment Type
|
Water Heater |
|
Parking Space Total
|
1 |
|
Rental Equipment Type
|
Water Heater |
|
Structure
|
Patio(s) |
Building
|
Bathroom Total
|
2 |
|
Bedrooms Above Ground
|
3 |
|
Bedrooms Total
|
3 |
|
Age
|
51 To 99 Years |
|
Appliances
|
Water Meter, Blinds, Dryer, Hood Fan, Microwave, Stove, Washer, Refrigerator |
|
Basement Development
|
Partially Finished |
|
Basement Type
|
N/a (partially Finished) |
|
Cooling Type
|
None |
|
Exterior Finish
|
Stucco, Aluminum Siding |
|
Flooring Type
|
Hardwood |
|
Half Bath Total
|
1 |
|
Heating Fuel
|
Natural Gas |
|
Heating Type
|
Forced Air |
|
Stories Total
|
2 |
|
Size Interior
|
1,200 - 1,399 Ft2 |
|
Type
|
Row / Townhouse |
Parking
Land
|
Acreage
|
No |
|
Zoning Description
|
Residential |
Rooms
| Level |
Type |
Length |
Width |
Dimensions |
|
Second Level |
Bedroom |
4.13 m |
5.44 m |
4.13 m x 5.44 m |
|
Second Level |
Bedroom 2 |
2.92 m |
2.6 m |
2.92 m x 2.6 m |
|
Second Level |
Bedroom 3 |
3.5 m |
2.8 m |
3.5 m x 2.8 m |
|
Second Level |
Bathroom |
2.79 m |
1.51 m |
2.79 m x 1.51 m |
|
Lower Level |
Laundry Room |
4 m |
3.3 m |
4 m x 3.3 m |
|
Lower Level |
Recreational, Games Room |
5.03 m |
5.33 m |
5.03 m x 5.33 m |
|
Main Level |
Living Room |
5.46 m |
3.56 m |
5.46 m x 3.56 m |
|
Main Level |
Dining Room |
2.89 m |
2.48 m |
2.89 m x 2.48 m |
|
Main Level |
Kitchen |
3.38 m |
2.76 m |
3.38 m x 2.76 m |
https://www.realtor.ca/real-estate/29078631/68-1947-stonehenge-crescent-ottawa-2204-pineview
