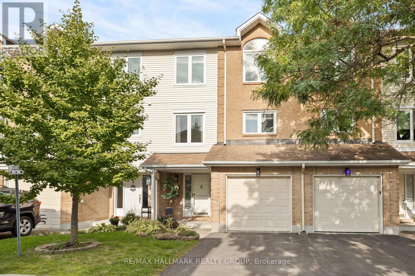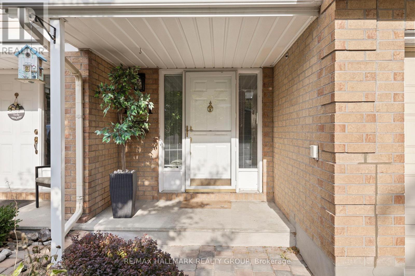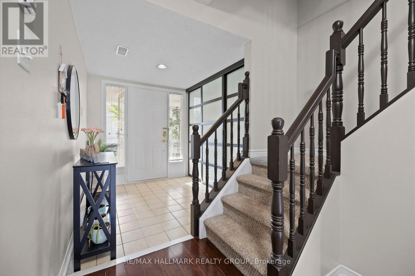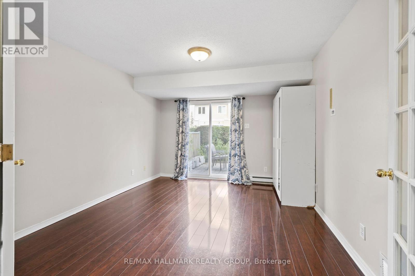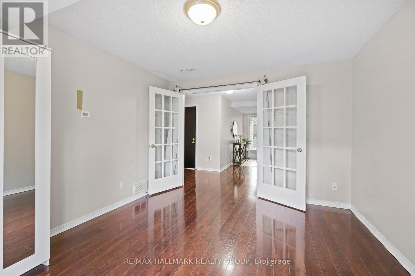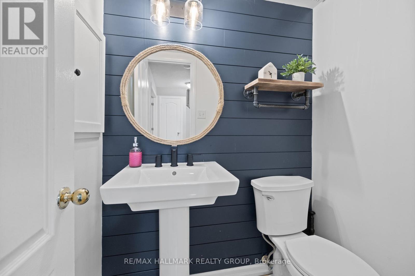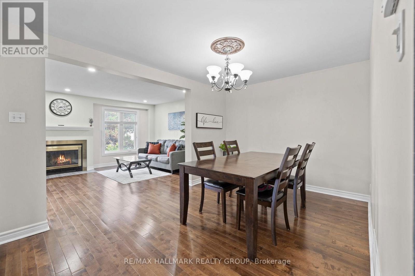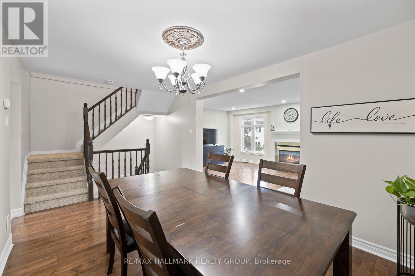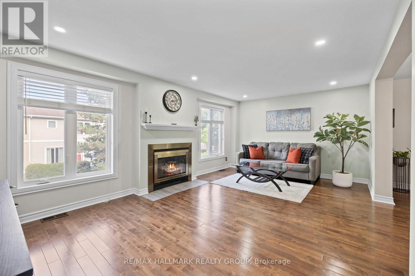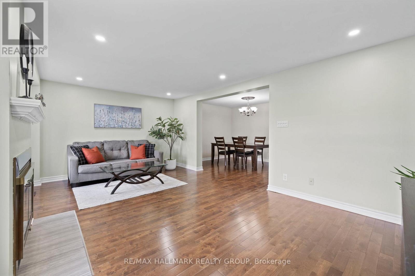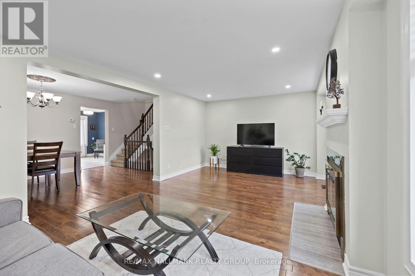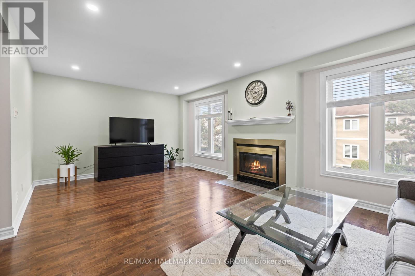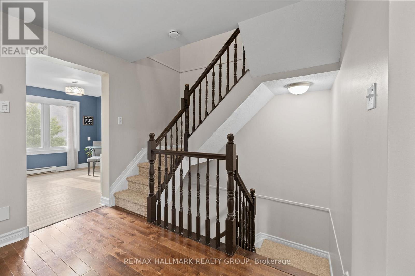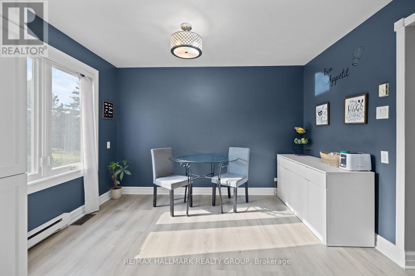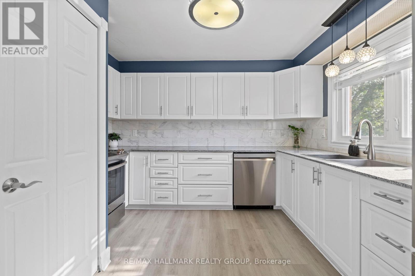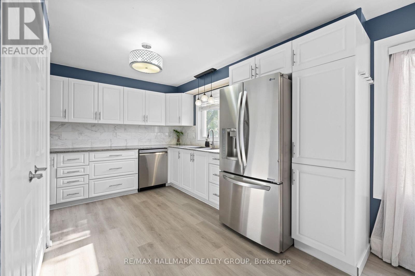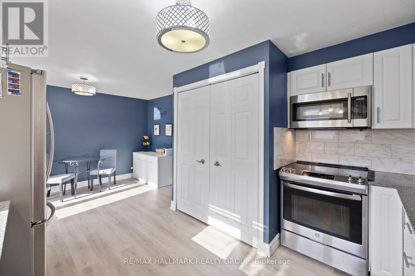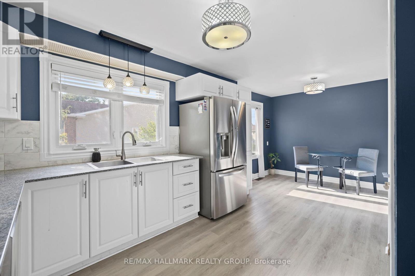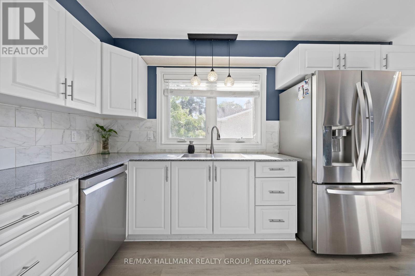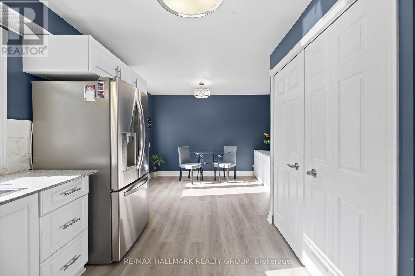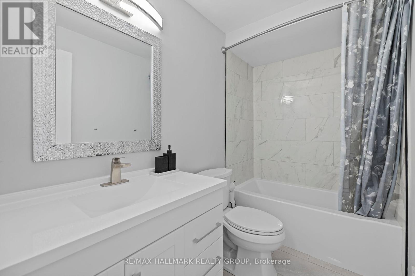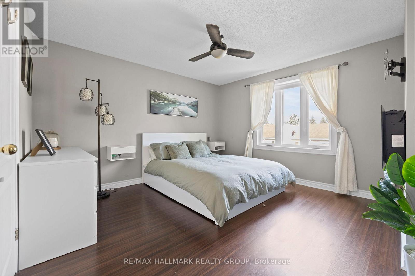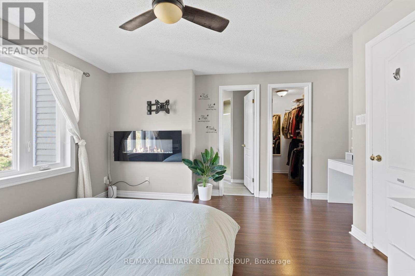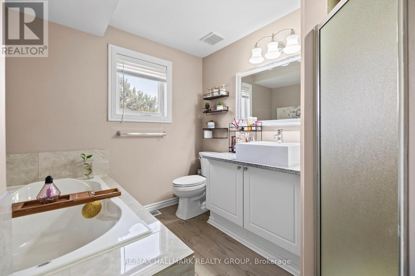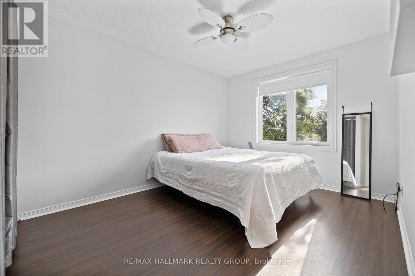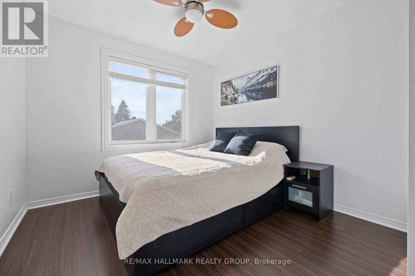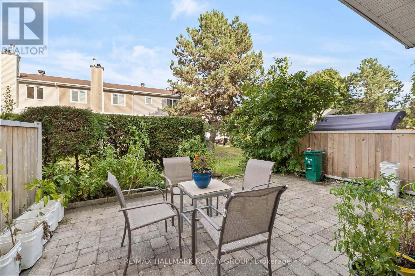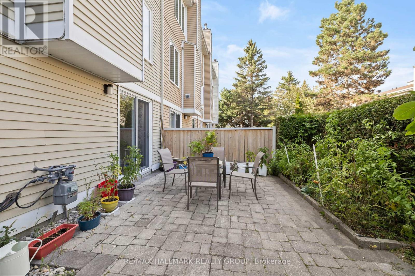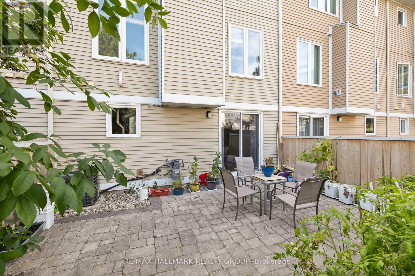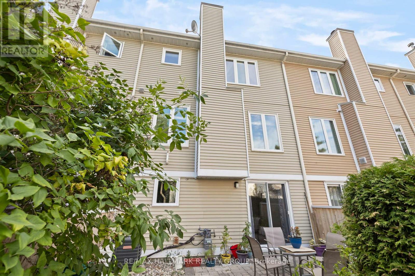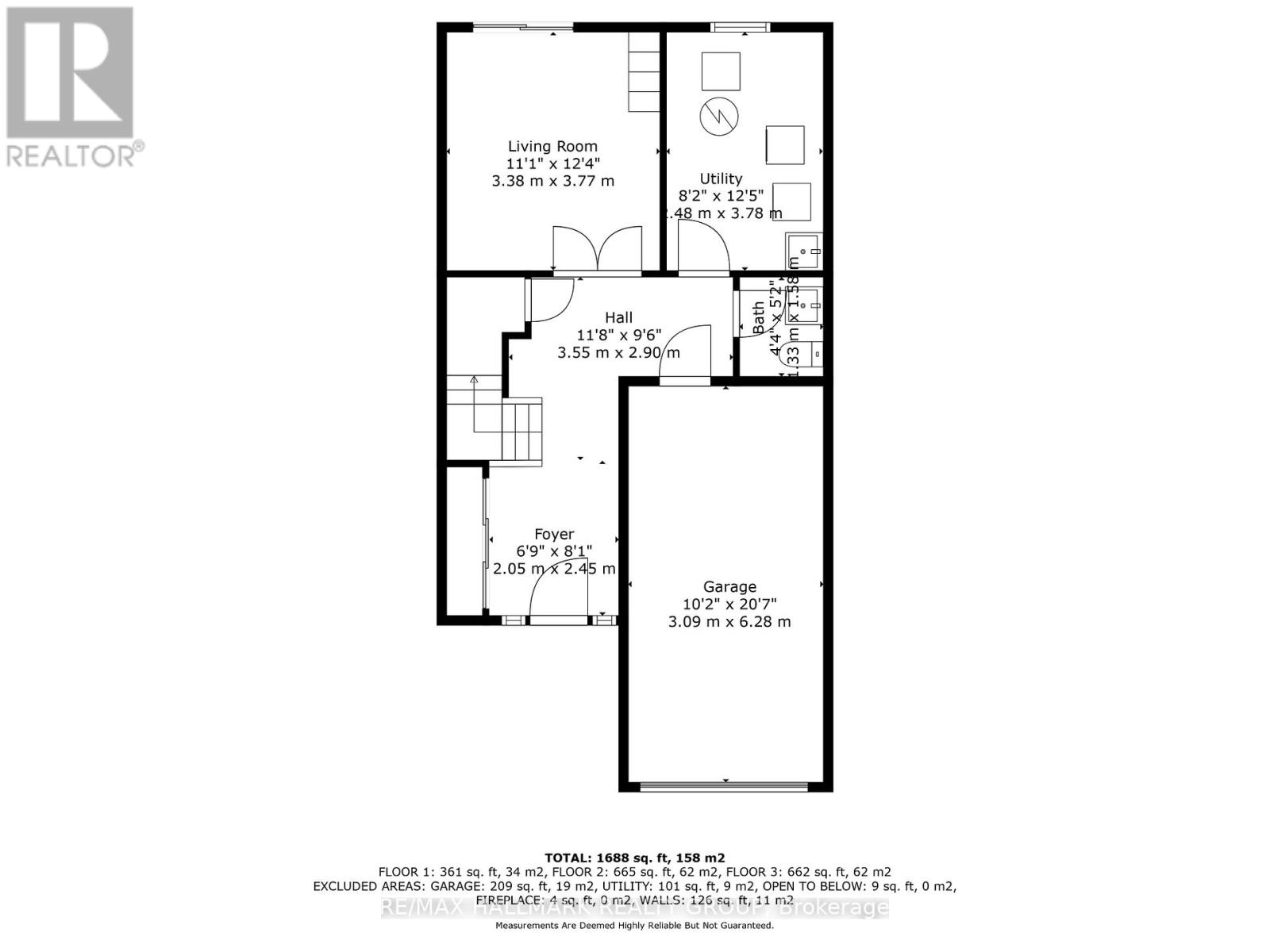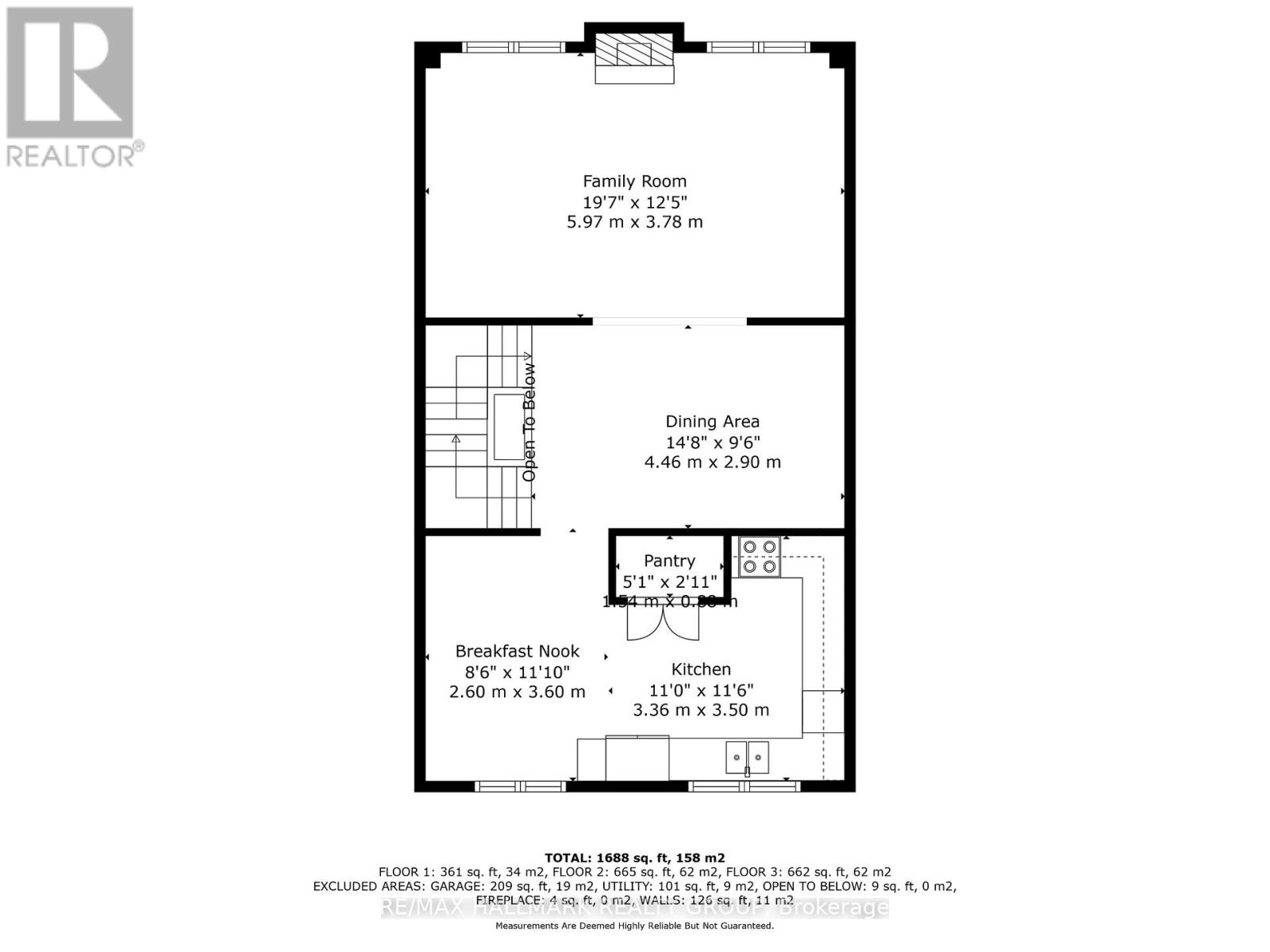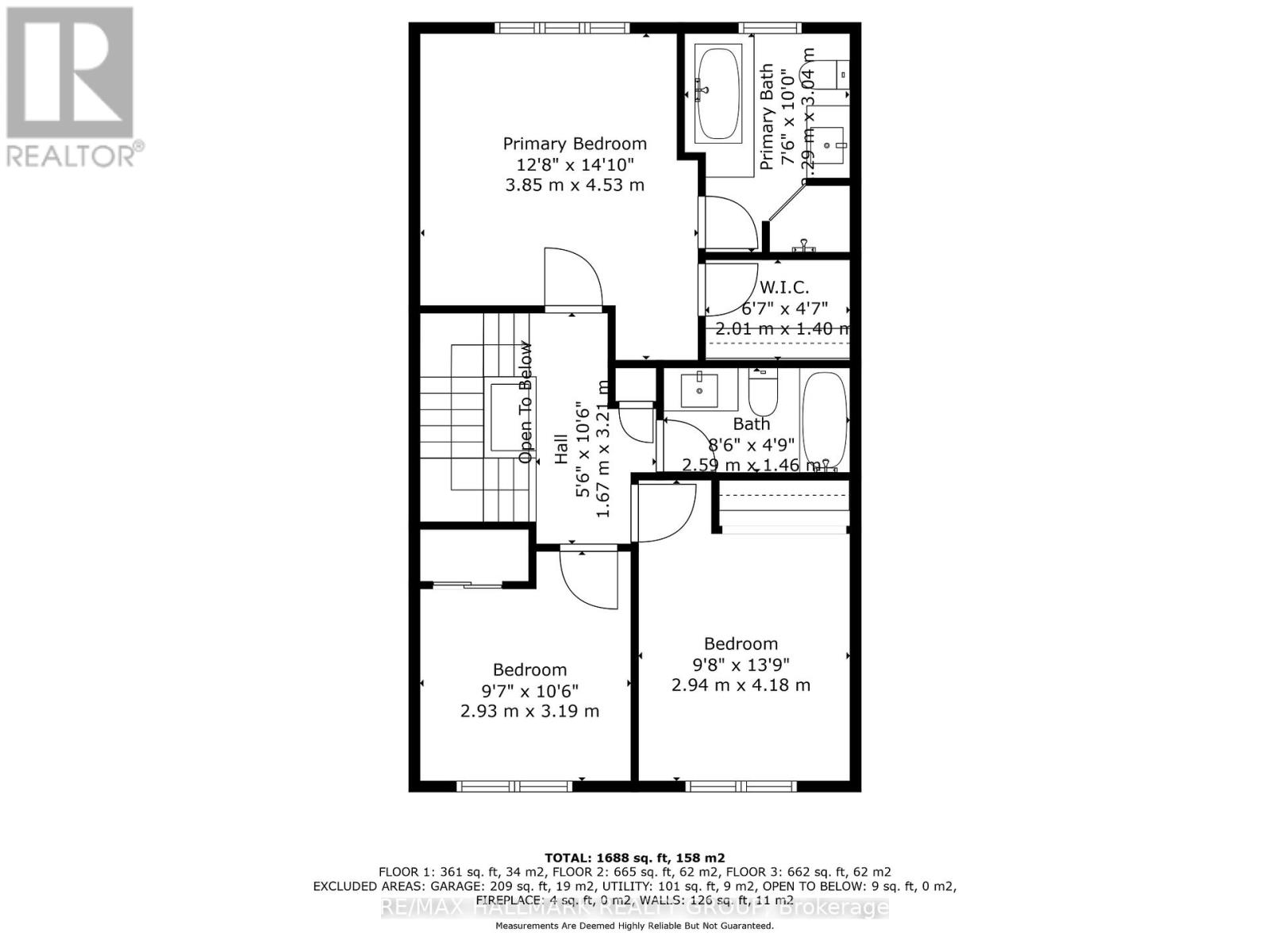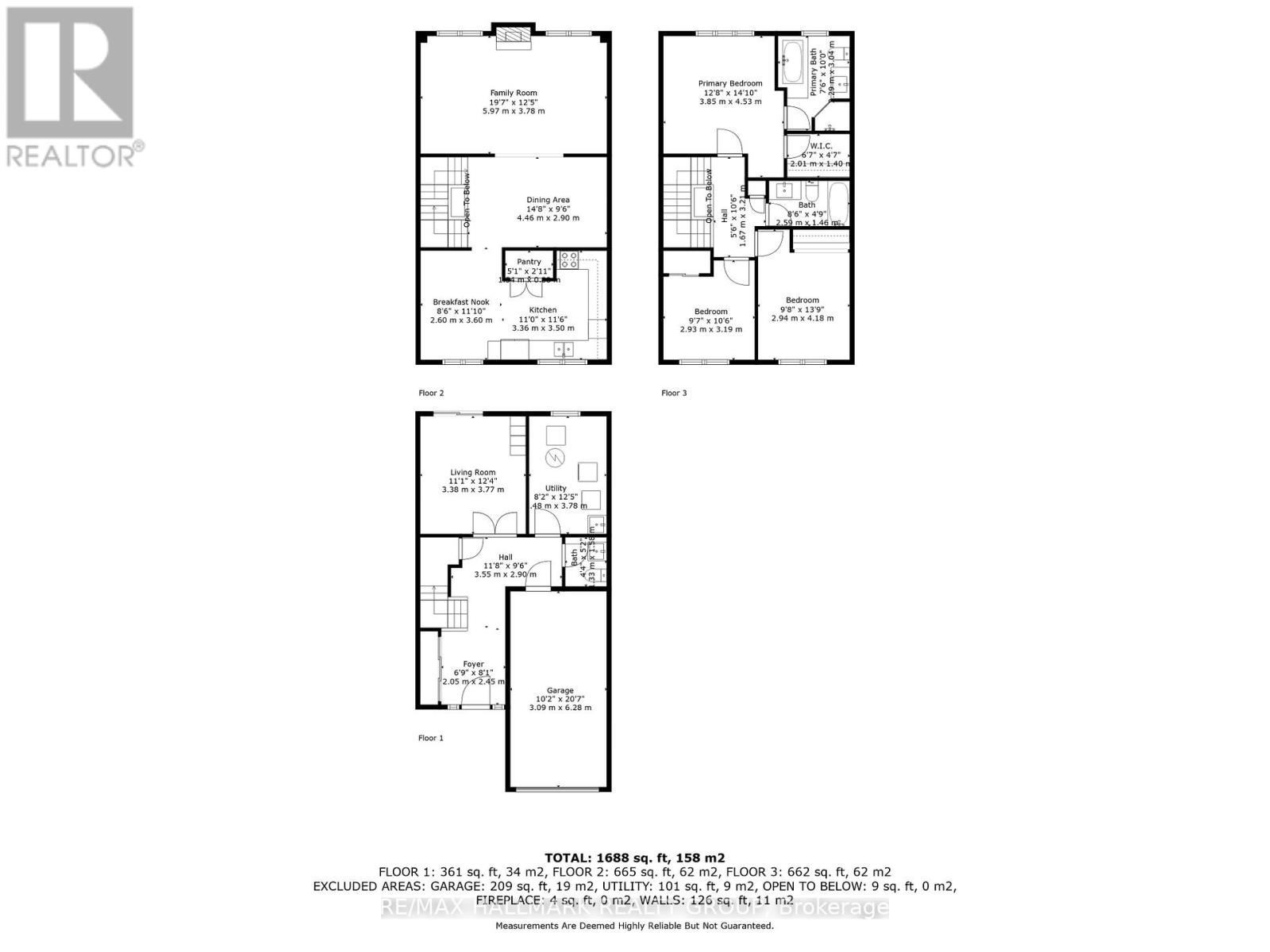1951 Ashmont Street Ottawa, Ontario K1C 7B9
$510,000Maintenance, Insurance
$364.43 Monthly
Maintenance, Insurance
$364.43 MonthlyStylish, contemporary, and truly turnkey, this 3-bedroom, 3-bathroom home offers modern updates in a family-oriented community. The stunning kitchen (2020) features granite counters, stainless steel appliances, and an abundance of cabinetry. A refreshed powder room (2022) and a fully renovated main bathroom (2024) add to the home's appeal.The spacious living room with a cozy wood-burning fireplace is perfect for relaxing, while the main floor den provides direct access to a private interlock patio (2018). Upstairs, the expansive primary suite includes a walk-in closet and 4-piece ensuite, complemented by two additional well-sized bedrooms and a full bath.With big-ticket items completed, fresh paint throughout, and hardwood, ceramic, and plush wall-to-wall carpeting underfoot, all thats left to do is move in and enjoy! (id:49712)
Open House
This property has open houses!
2:00 pm
Ends at:4:00 pm
Property Details
| MLS® Number | X12407343 |
| Property Type | Single Family |
| Neigbourhood | Summerfields Chapel Hill |
| Community Name | 2009 - Chapel Hill |
| Community Features | Pet Restrictions |
| Equipment Type | Water Heater |
| Features | In Suite Laundry |
| Parking Space Total | 2 |
| Rental Equipment Type | Water Heater |
Building
| Bathroom Total | 3 |
| Bedrooms Above Ground | 3 |
| Bedrooms Total | 3 |
| Age | 31 To 50 Years |
| Amenities | Fireplace(s) |
| Appliances | Dishwasher, Dryer, Hood Fan, Microwave, Stove, Washer, Refrigerator |
| Cooling Type | Central Air Conditioning |
| Exterior Finish | Brick, Vinyl Siding |
| Fireplace Present | Yes |
| Fireplace Total | 1 |
| Half Bath Total | 1 |
| Heating Fuel | Natural Gas |
| Heating Type | Forced Air |
| Stories Total | 3 |
| Size Interior | 1,600 - 1,799 Ft2 |
| Type | Row / Townhouse |
Parking
| Attached Garage | |
| Garage |
Land
| Acreage | No |
Rooms
| Level | Type | Length | Width | Dimensions |
|---|---|---|---|---|
| Second Level | Family Room | 5.97 m | 3.78 m | 5.97 m x 3.78 m |
| Second Level | Dining Room | 4.46 m | 2.9 m | 4.46 m x 2.9 m |
| Second Level | Kitchen | 3.36 m | 3.5 m | 3.36 m x 3.5 m |
| Second Level | Eating Area | 2.6 m | 3.6 m | 2.6 m x 3.6 m |
| Third Level | Bedroom 2 | 2.93 m | 3.19 m | 2.93 m x 3.19 m |
| Third Level | Bedroom 3 | 2.94 m | 4.18 m | 2.94 m x 4.18 m |
| Third Level | Bathroom | 2.59 m | 1.46 m | 2.59 m x 1.46 m |
| Third Level | Primary Bedroom | 3.85 m | 4.53 m | 3.85 m x 4.53 m |
| Third Level | Bathroom | 2.29 m | 3.04 m | 2.29 m x 3.04 m |
| Main Level | Foyer | 2.05 m | 2.45 m | 2.05 m x 2.45 m |
| Main Level | Living Room | 3.38 m | 3.77 m | 3.38 m x 3.77 m |
| Main Level | Utility Room | 2.48 m | 3.78 m | 2.48 m x 3.78 m |
| Main Level | Bathroom | 1.33 m | 1.58 m | 1.33 m x 1.58 m |
https://www.realtor.ca/real-estate/28870743/1951-ashmont-street-ottawa-2009-chapel-hill


610 Bronson Avenue
Ottawa, Ontario K1S 4E6


610 Bronson Avenue
Ottawa, Ontario K1S 4E6
