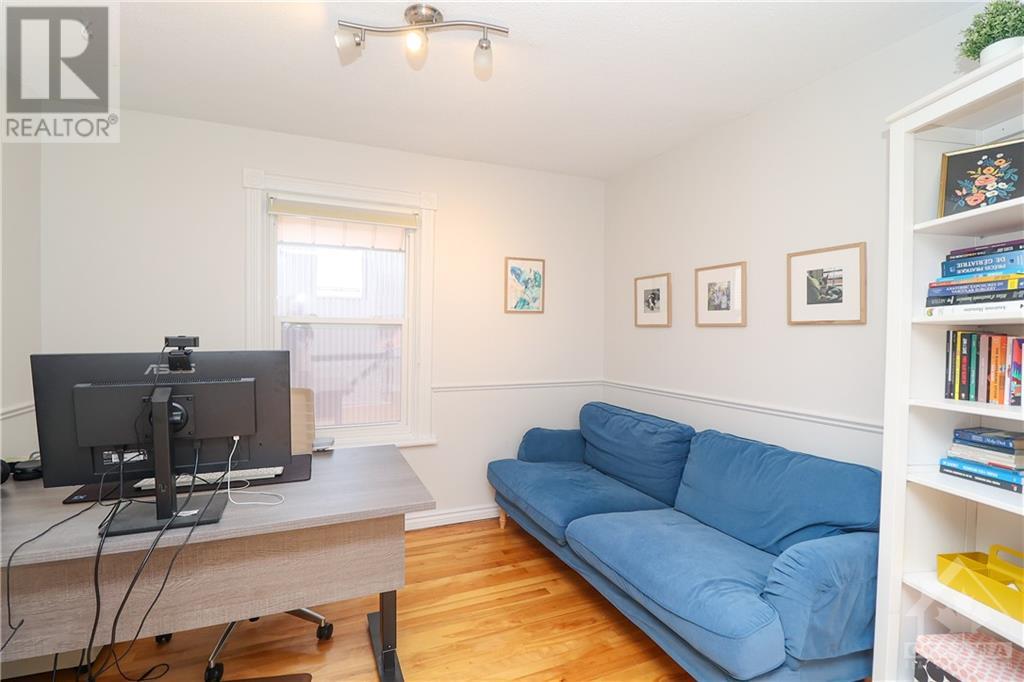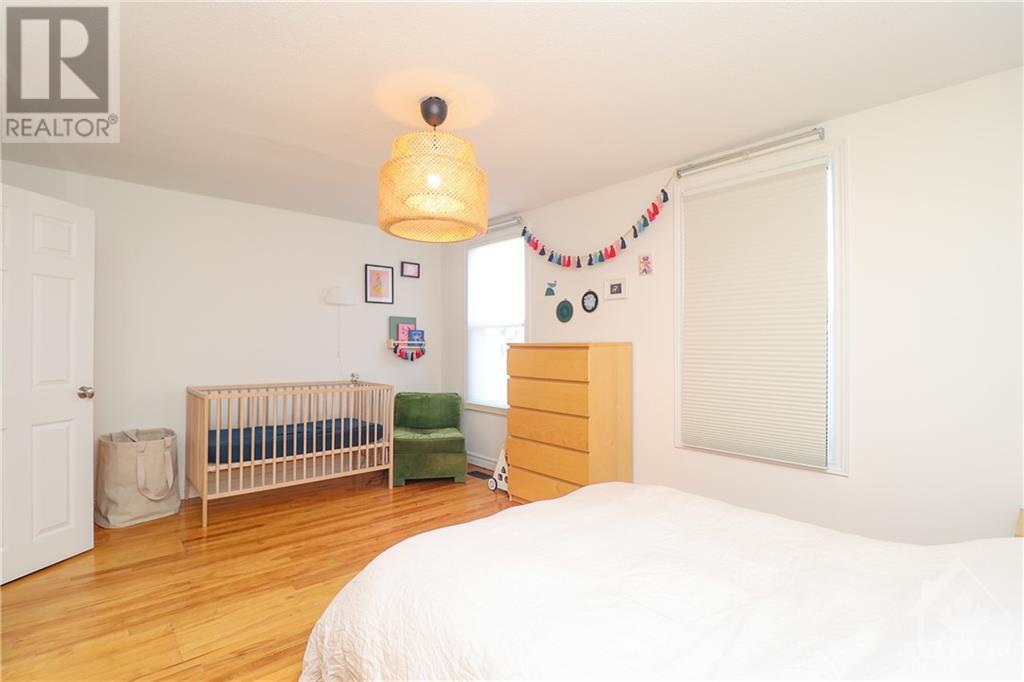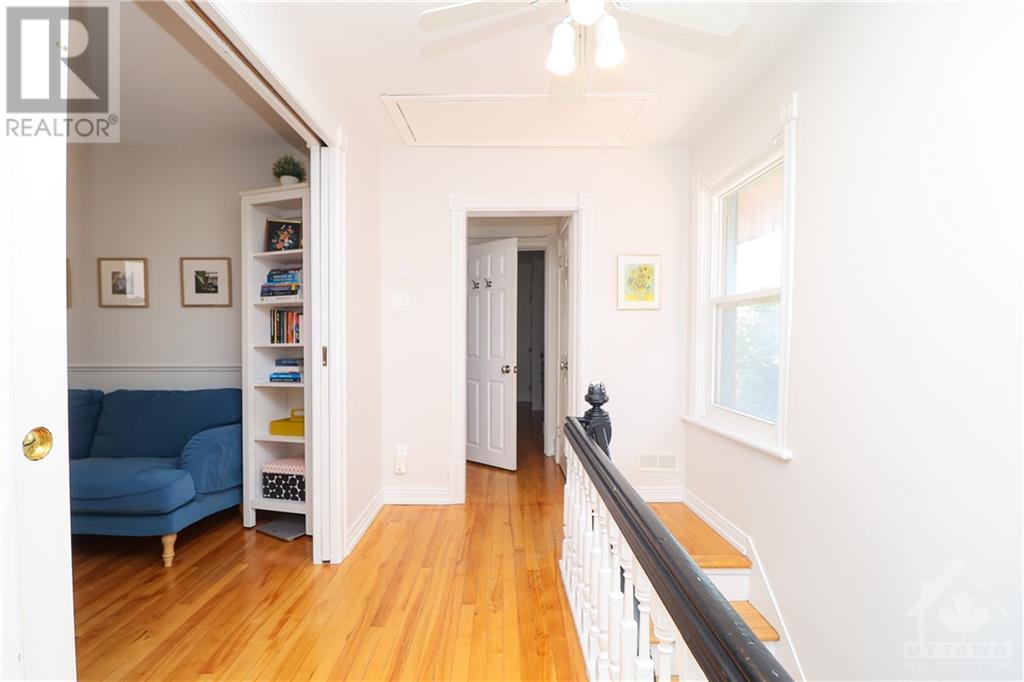3 Bedroom 2 Bathroom
Central Air Conditioning Forced Air
$3,500 Monthly
Welcome to Your New Home in the Heart of Little Italy! Stunning property offers the perfect blend of comfort and convenience, ideal for families or professionals. 3 Bedrooms: Spacious and bright, perfect for relaxation and restful nights. 2 Bathrooms: Modern fixtures and ample space for your daily routines. Backyard is a private oasis for relaxing or entertaining guests. Upper patio perfect spot to enjoy your morning coffee or watch the sunset. Secure parking garage with additional storage space. Unfinished basement for storage or as a recreational area. Situated in a vibrant neighborhood, this home is just steps away from cafes, restaurants, parks, and public transit. Tenant is responsible for all utilities. (id:49712)
Property Details
| MLS® Number | 1401223 |
| Property Type | Single Family |
| Neigbourhood | West Centre Town |
| Amenities Near By | Public Transit, Recreation Nearby, Shopping |
| Community Features | Family Oriented |
| Features | Balcony |
| Parking Space Total | 4 |
| Structure | Deck |
Building
| Bathroom Total | 2 |
| Bedrooms Above Ground | 3 |
| Bedrooms Total | 3 |
| Amenities | Laundry - In Suite |
| Appliances | Refrigerator, Dishwasher, Dryer, Hood Fan, Stove, Washer |
| Basement Development | Unfinished |
| Basement Type | Cellar (unfinished) |
| Constructed Date | 1905 |
| Construction Style Attachment | Detached |
| Cooling Type | Central Air Conditioning |
| Exterior Finish | Brick |
| Fixture | Ceiling Fans |
| Flooring Type | Hardwood |
| Heating Fuel | Natural Gas |
| Heating Type | Forced Air |
| Stories Total | 2 |
| Type | House |
| Utility Water | Municipal Water |
Parking
Land
| Acreage | No |
| Land Amenities | Public Transit, Recreation Nearby, Shopping |
| Sewer | Municipal Sewage System |
| Size Irregular | * Ft X * Ft |
| Size Total Text | * Ft X * Ft |
| Zoning Description | Residential |
Rooms
| Level | Type | Length | Width | Dimensions |
|---|
| Second Level | Den | | | 12'6" x 10'6" |
| Second Level | Primary Bedroom | | | 16'0" x 13'0" |
| Second Level | Bedroom | | | 10'7" x 9'2" |
| Second Level | Bedroom | | | 12'0" x 9'0" |
| Main Level | Living Room | | | 12'8" x 11'0" |
| Main Level | Dining Room | | | 12'8" x 13'0" |
| Main Level | Kitchen | | | 12'5" x 10'5" |
| Main Level | Family Room | | | 12'6" x 11'3" |
| Main Level | Foyer | | | 6'8" x 6'0" |
https://www.realtor.ca/real-estate/27147256/68-anderson-street-ottawa-west-centre-town



































