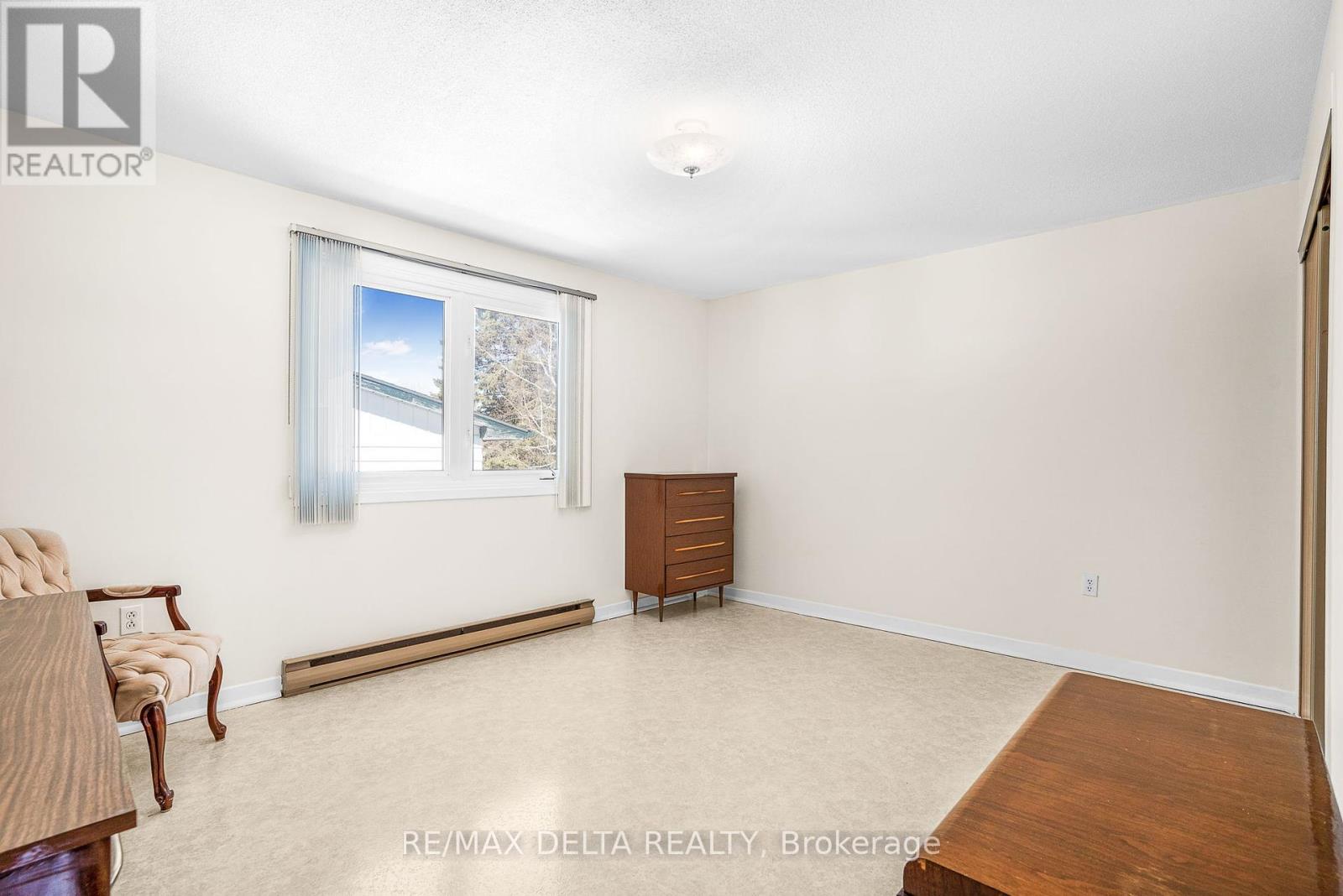2 Bedroom
2 Bathroom
700 - 1,100 ft2
Bungalow
Fireplace
Baseboard Heaters
$389,000
Waiting to make Vankleek HIll your home? The wait is over! Some are too big and some are too small, but this one is just right! This cute bungalow has been freshly painted and has a bright kitchen and living room, with full bath, two bedrooms and a den which could be used as a small bedroom on the main floor. Lots of space to make your own in the partially finished basement, where a rec room has a gas fireplace for cozy evenings. Large laundry room, utility sink, two-piece bath in basement, with extra storage. A solid home built in 1978. 127 feet of frontage, corner lot, side deck, and lots of room for gardening! This is an estate sale. 24 hours irrevocable on all offers. (id:49712)
Property Details
|
MLS® Number
|
X12031657 |
|
Property Type
|
Single Family |
|
Community Name
|
613 - Vankleek Hill |
|
Parking Space Total
|
2 |
Building
|
Bathroom Total
|
2 |
|
Bedrooms Above Ground
|
2 |
|
Bedrooms Total
|
2 |
|
Amenities
|
Fireplace(s) |
|
Appliances
|
Water Heater, Freezer, Range |
|
Architectural Style
|
Bungalow |
|
Basement Development
|
Partially Finished |
|
Basement Type
|
N/a (partially Finished) |
|
Construction Style Attachment
|
Detached |
|
Exterior Finish
|
Vinyl Siding, Brick Veneer |
|
Fireplace Present
|
Yes |
|
Fireplace Total
|
1 |
|
Foundation Type
|
Poured Concrete |
|
Half Bath Total
|
1 |
|
Heating Fuel
|
Electric |
|
Heating Type
|
Baseboard Heaters |
|
Stories Total
|
1 |
|
Size Interior
|
700 - 1,100 Ft2 |
|
Type
|
House |
|
Utility Water
|
Municipal Water |
Parking
Land
|
Acreage
|
No |
|
Sewer
|
Sanitary Sewer |
|
Size Irregular
|
123.5 X 52.4 Acre |
|
Size Total Text
|
123.5 X 52.4 Acre |
Rooms
| Level |
Type |
Length |
Width |
Dimensions |
|
Basement |
Laundry Room |
4.08 m |
3.31 m |
4.08 m x 3.31 m |
|
Basement |
Recreational, Games Room |
9.04 m |
3.14 m |
9.04 m x 3.14 m |
|
Basement |
Other |
4.08 m |
2.4 m |
4.08 m x 2.4 m |
|
Ground Level |
Kitchen |
5.99 m |
2.43 m |
5.99 m x 2.43 m |
|
Ground Level |
Living Room |
4.72 m |
3.4 m |
4.72 m x 3.4 m |
|
Ground Level |
Primary Bedroom |
4.29 m |
3.42 m |
4.29 m x 3.42 m |
|
Ground Level |
Bedroom 2 |
2.81 m |
2.61 m |
2.81 m x 2.61 m |
|
Ground Level |
Den |
2.59 m |
2.41 m |
2.59 m x 2.41 m |
https://www.realtor.ca/real-estate/28051462/68-home-avenue-champlain-613-vankleek-hill







































