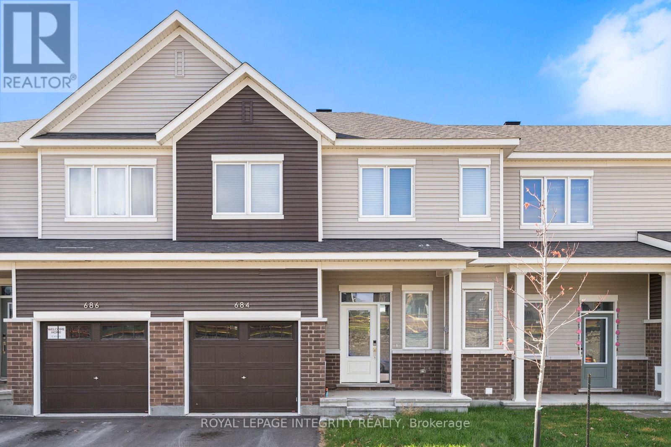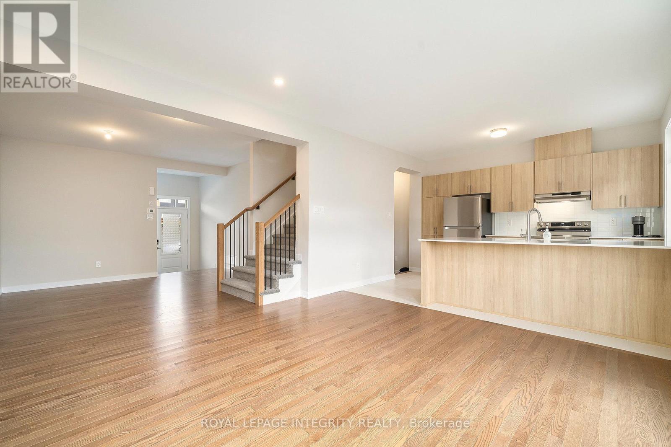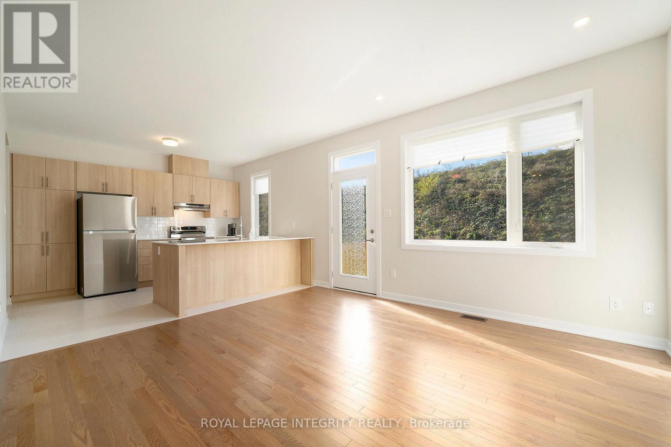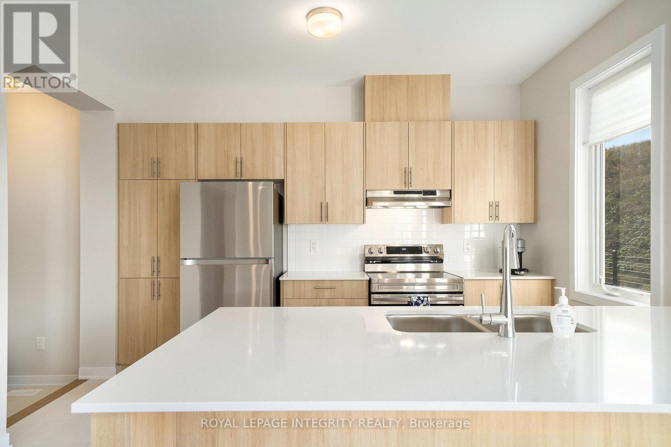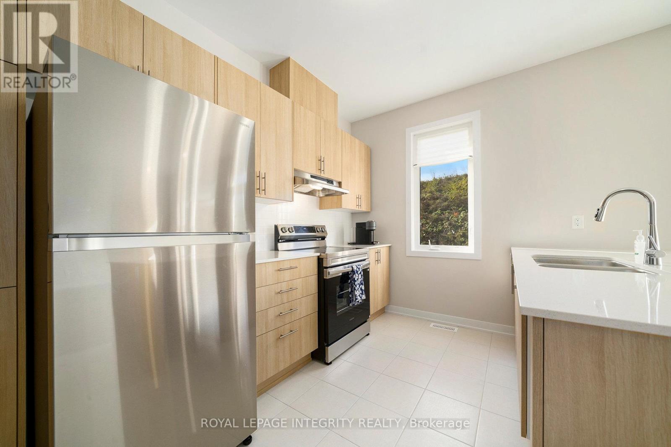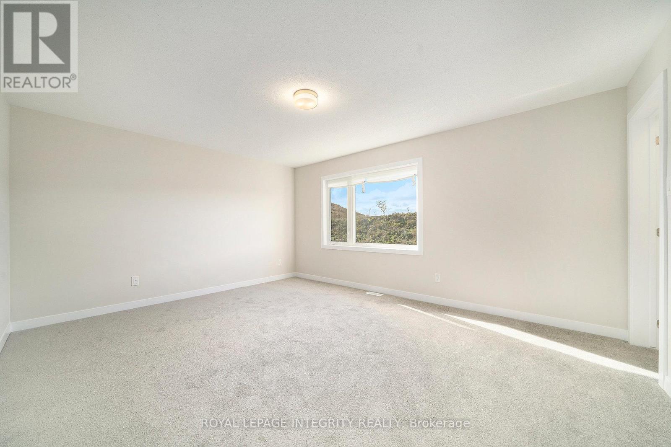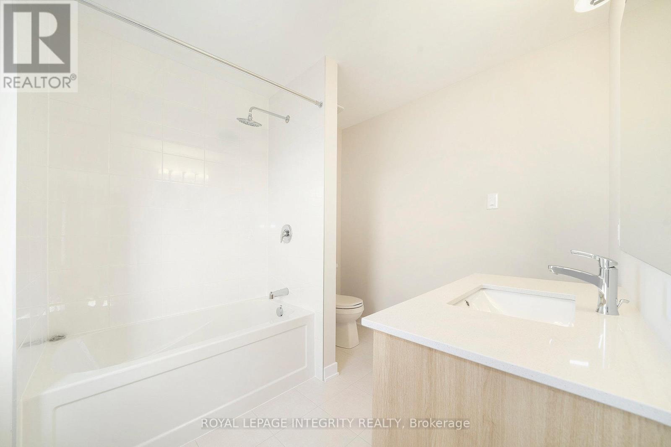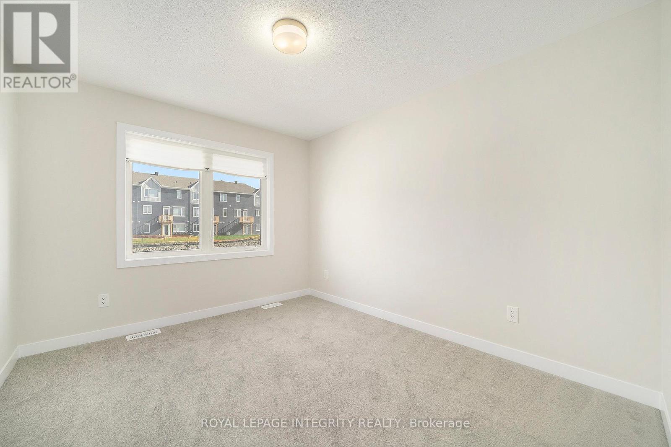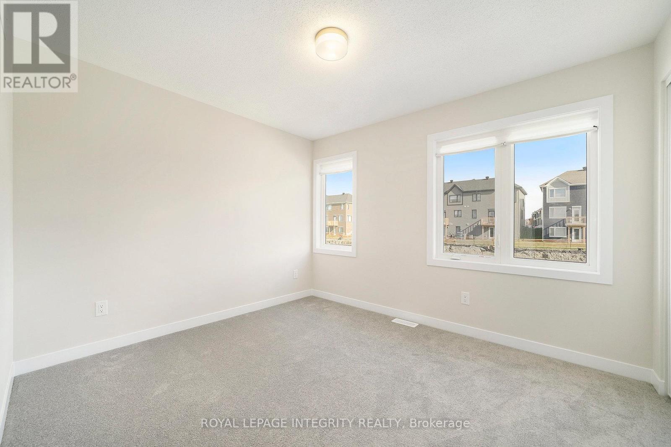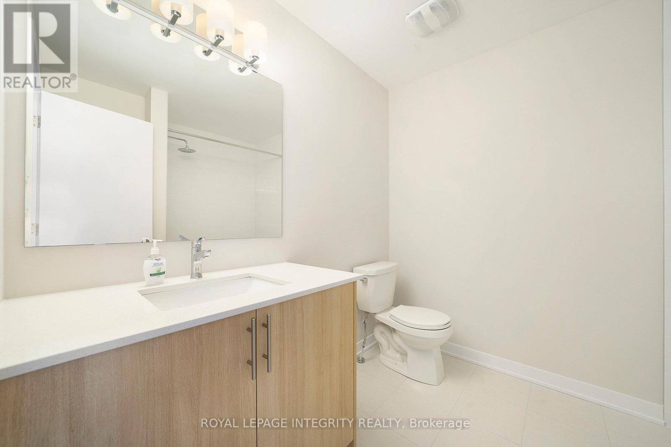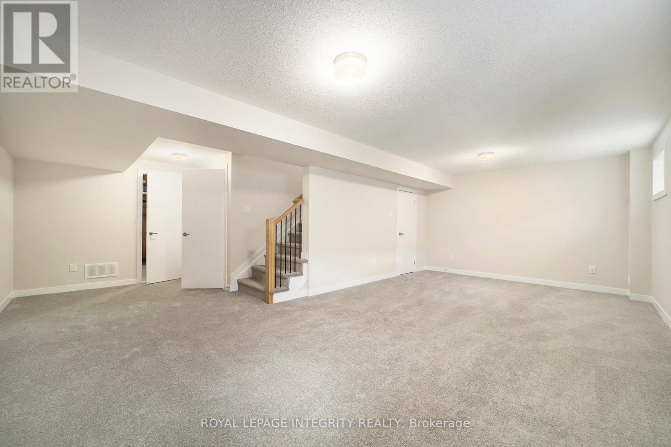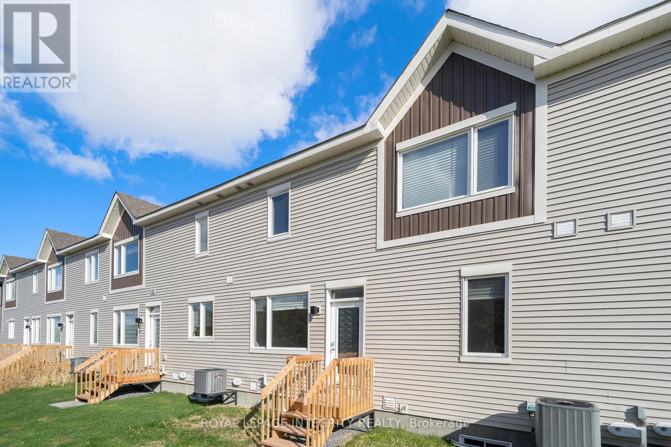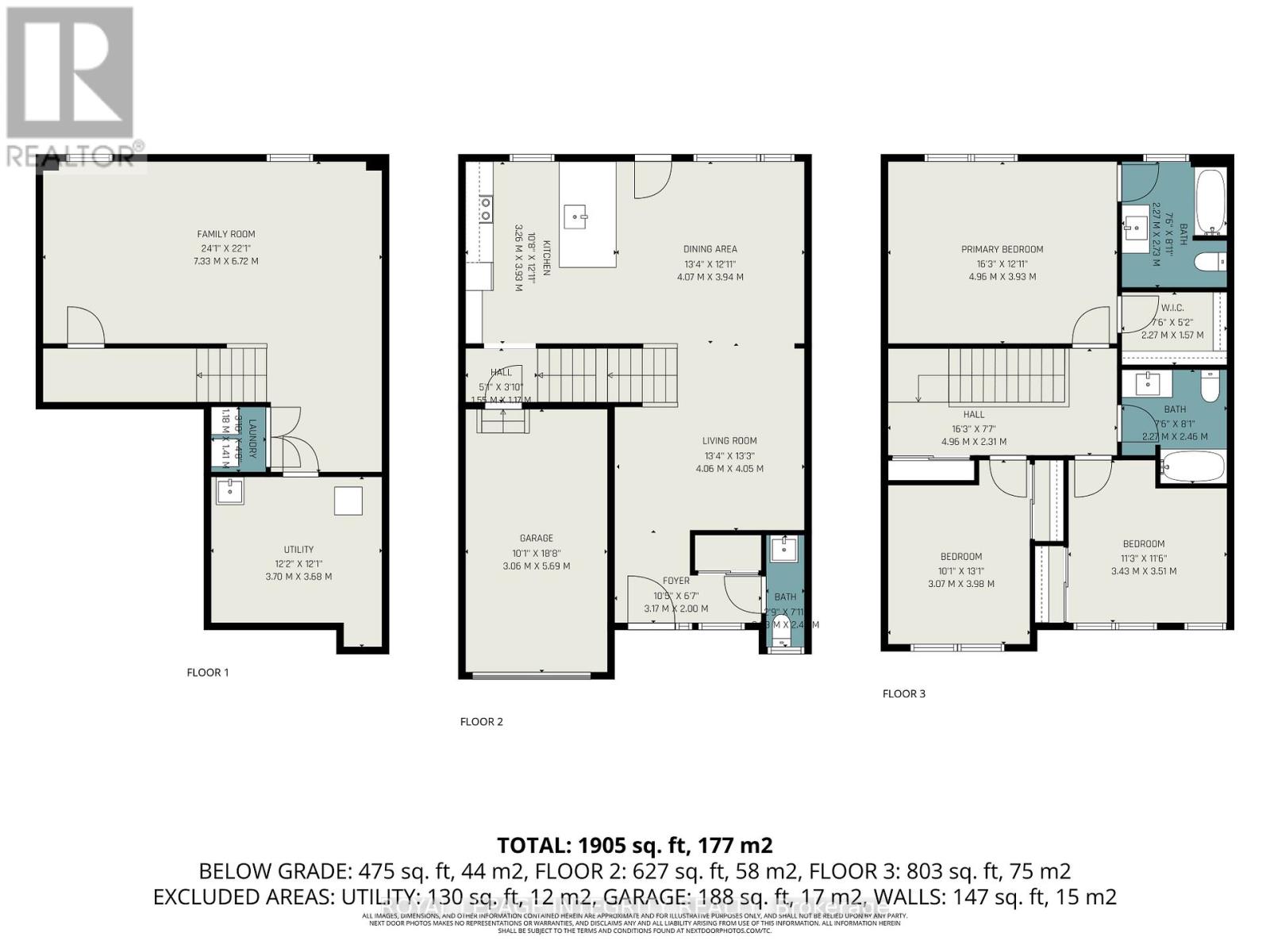3 Bedroom
3 Bathroom
1,100 - 1,500 ft2
Central Air Conditioning
Forced Air
$2,800 Monthly
Welcome to 684 Expansion Road, a beautiful and modern 3-bedroom, 2.5-bath home available for lease in a highly sought-after neighborhood! Step into a bright and airy living room filled with natural light, perfect for relaxing or entertaining. The open-concept kitchen is equipped with Fridge, Stove, Oven, and Hood Fan, offering both style and functionality for everyday living. Upstairs, the spacious primary bedroom features a walk-in closet and a private ensuite bath, creating your own personal retreat. With washer and dryer included, 2 parking spaces (1 garage + 1 driveway), and a modern layout throughout, this home is designed for comfort and convenience. Ideally located close to parks, playgrounds, schools, shopping, and more, you'll have everything you need just minutes away. (id:49712)
Property Details
|
MLS® Number
|
X12494878 |
|
Property Type
|
Single Family |
|
Neigbourhood
|
Barrhaven West |
|
Community Name
|
7711 - Barrhaven - Half Moon Bay |
|
Parking Space Total
|
2 |
Building
|
Bathroom Total
|
3 |
|
Bedrooms Above Ground
|
3 |
|
Bedrooms Total
|
3 |
|
Appliances
|
Water Heater, Dryer, Hood Fan, Oven, Stove, Washer, Refrigerator |
|
Basement Development
|
Finished |
|
Basement Type
|
N/a (finished) |
|
Construction Style Attachment
|
Attached |
|
Cooling Type
|
Central Air Conditioning |
|
Exterior Finish
|
Brick |
|
Foundation Type
|
Poured Concrete |
|
Half Bath Total
|
1 |
|
Heating Fuel
|
Natural Gas |
|
Heating Type
|
Forced Air |
|
Stories Total
|
2 |
|
Size Interior
|
1,100 - 1,500 Ft2 |
|
Type
|
Row / Townhouse |
|
Utility Water
|
Municipal Water |
Parking
Land
|
Acreage
|
No |
|
Sewer
|
Sanitary Sewer |
Rooms
| Level |
Type |
Length |
Width |
Dimensions |
|
Second Level |
Primary Bedroom |
4.93 m |
3.93 m |
4.93 m x 3.93 m |
|
Second Level |
Bathroom |
2.73 m |
2.27 m |
2.73 m x 2.27 m |
|
Second Level |
Bathroom |
2.46 m |
2.27 m |
2.46 m x 2.27 m |
|
Second Level |
Bedroom 2 |
3.98 m |
3.07 m |
3.98 m x 3.07 m |
|
Second Level |
Bedroom 3 |
3.51 m |
3.43 m |
3.51 m x 3.43 m |
|
Basement |
Family Room |
7.33 m |
6.72 m |
7.33 m x 6.72 m |
|
Basement |
Laundry Room |
1.41 m |
1.18 m |
1.41 m x 1.18 m |
|
Basement |
Utility Room |
3.7 m |
3.68 m |
3.7 m x 3.68 m |
|
Ground Level |
Foyer |
3.17 m |
2 m |
3.17 m x 2 m |
|
Ground Level |
Bathroom |
2.41 m |
0.33 m |
2.41 m x 0.33 m |
|
Ground Level |
Living Room |
4.06 m |
4.05 m |
4.06 m x 4.05 m |
|
Ground Level |
Dining Room |
4.07 m |
3.94 m |
4.07 m x 3.94 m |
|
Ground Level |
Kitchen |
3.93 m |
3.26 m |
3.93 m x 3.26 m |
https://www.realtor.ca/real-estate/29052176/684-expansion-road-ottawa-7711-barrhaven-half-moon-bay
