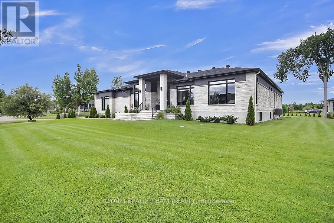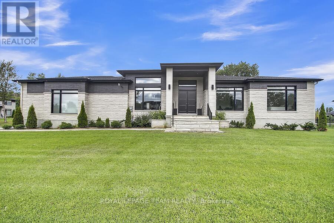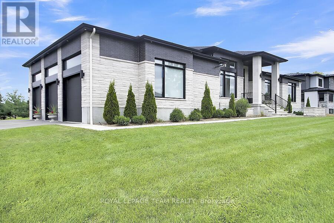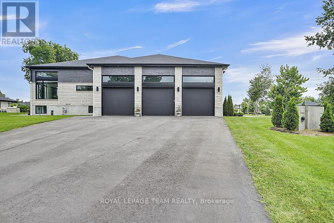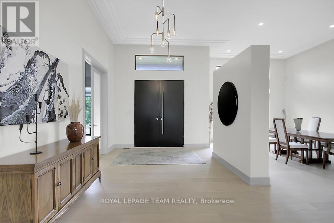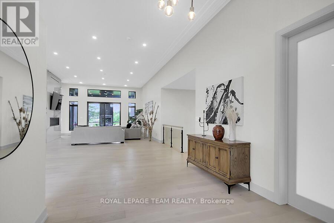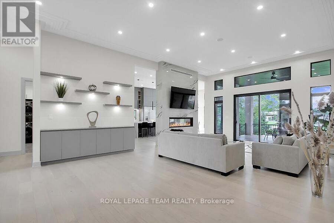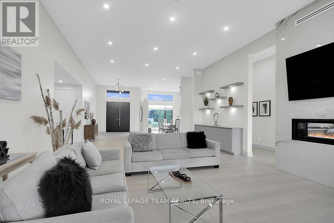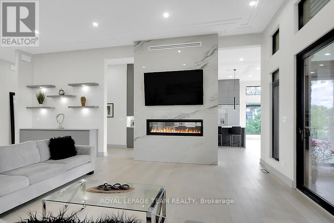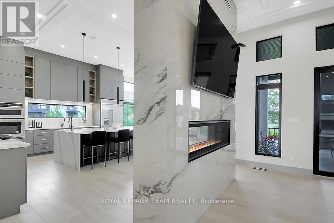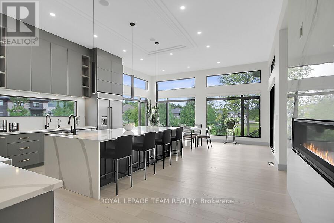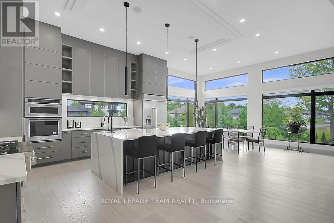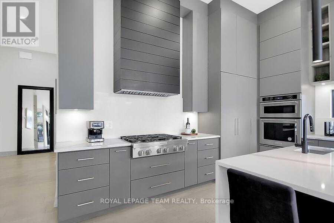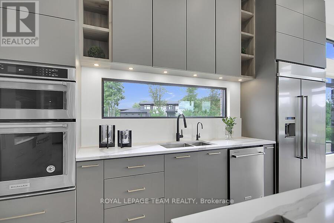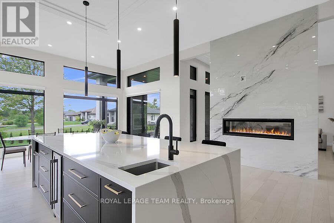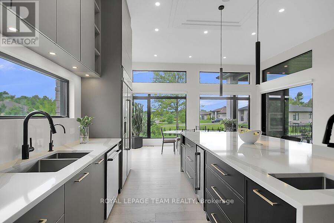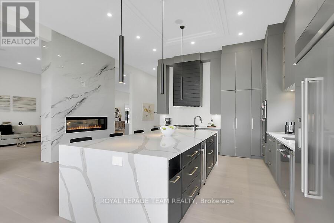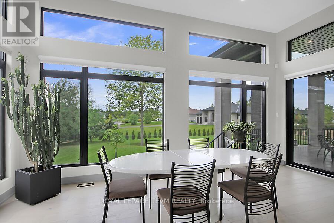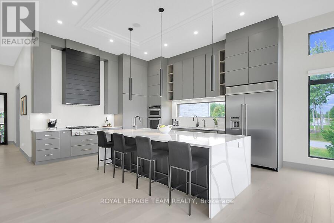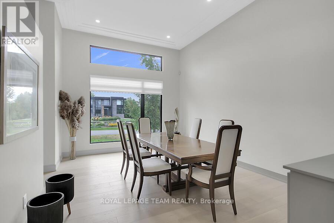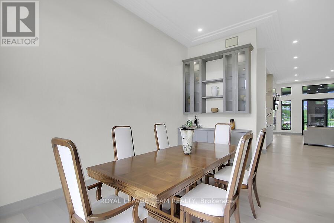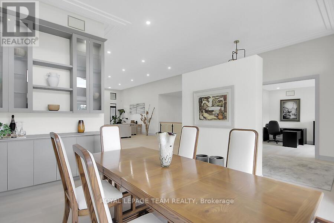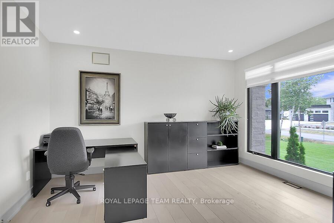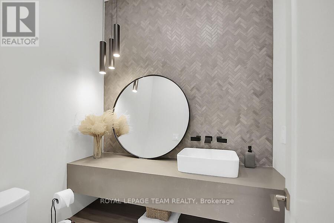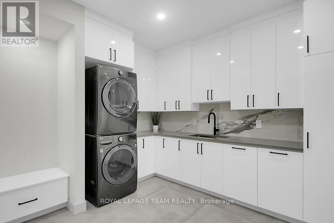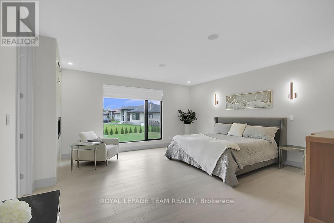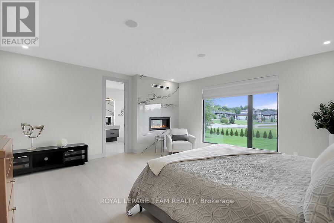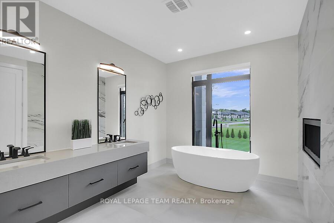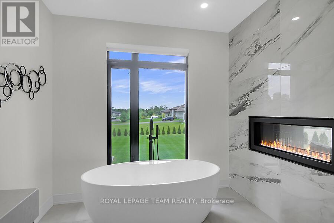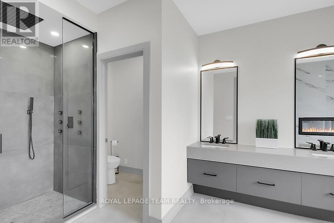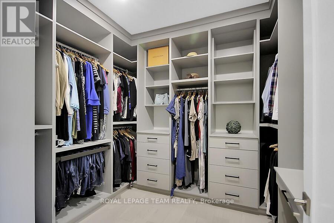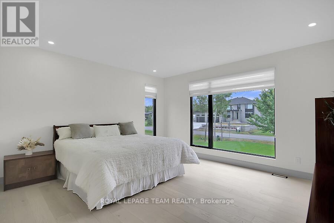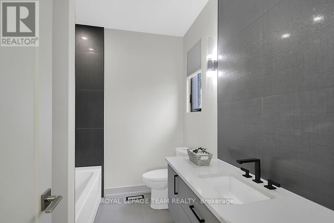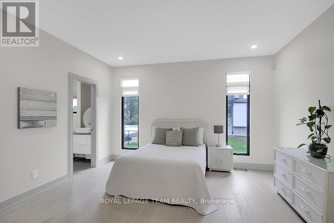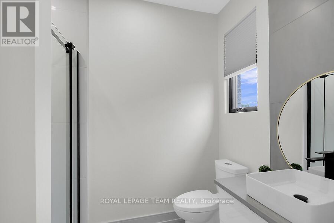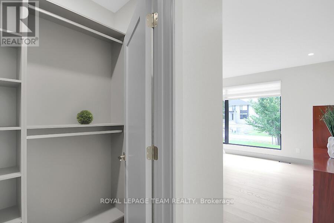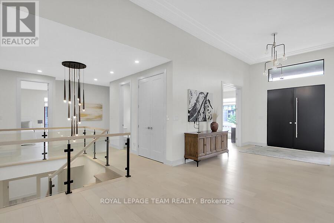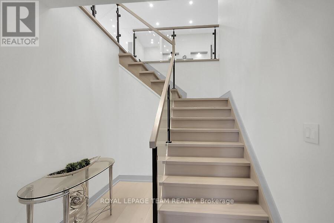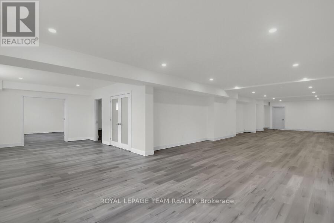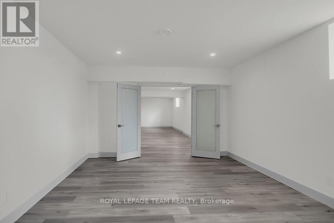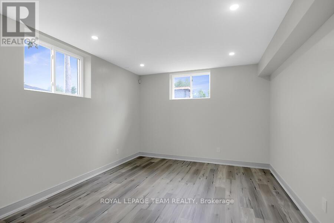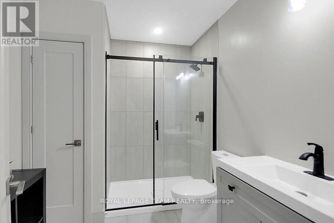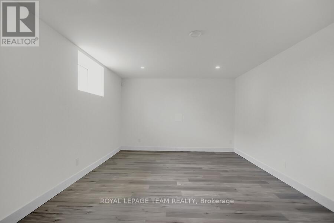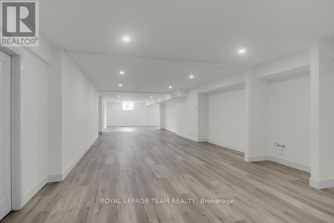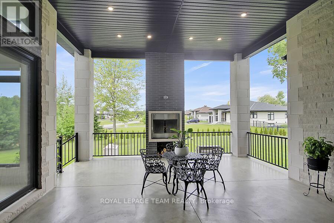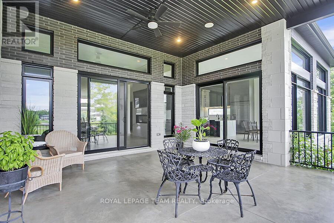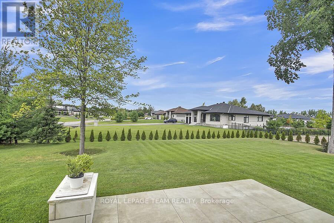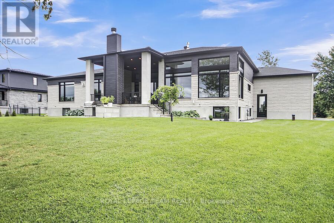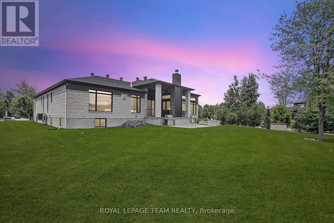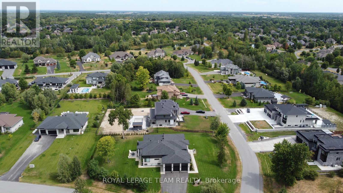6865 Pebble Trail Way Ottawa, Ontario K4P 0B7
$2,288,000
*OPEN HOUSE SUNDAY, AUGUST 31ST 2-4PM* This expansive custom-built bungalow offers 6 bedrooms and 5 bathrooms, showcasing elegant wide plank oak hardwood flooring, oversized windows, and exquisite craftsmanship throughout. Designed with modern living in mind, the open-concept layout welcomes you through a stylish foyer into a grand living room that seamlessly extends to a covered veranda, complete with a cozy wood-burning fireplace. The chef-inspired kitchen is a true centrepiece, featuring a stunning waterfall quartz island with generous seating, quartz backsplash, gas cooktop, and a bright breakfast nook perfectly complemented by a separate formal dining room for more refined gatherings.The luxurious primary suite is a private retreat, boasting a spacious walk-in closet with custom vanity, a 5-piece ensuite with double sinks, a glass-enclosed shower, freestanding soaker tub, and a gas fireplace for added comfort. Three additional bedrooms are located on the main floor, two of which offer private en-suites. The fully finished lower level features heated floors throughout, three large bedrooms, a full bathroom, and a vast recreational space with endless potential for entertainment or relaxation. Additional highlights include a heated 3-car attached garage with soaring 20-ft ceilings and a fully integrated smart home system with wireless control and state-of-the-art 5-zone wireless speakers. (id:49712)
Open House
This property has open houses!
2:00 pm
Ends at:4:00 pm
Property Details
| MLS® Number | X12366447 |
| Property Type | Single Family |
| Neigbourhood | Osgoode |
| Community Name | 1601 - Greely |
| Amenities Near By | Golf Nearby, Park |
| Parking Space Total | 9 |
Building
| Bathroom Total | 5 |
| Bedrooms Above Ground | 3 |
| Bedrooms Below Ground | 3 |
| Bedrooms Total | 6 |
| Amenities | Fireplace(s) |
| Appliances | Water Heater, Cooktop, Dishwasher, Dryer, Hood Fan, Microwave, Oven, Washer, Wine Fridge, Refrigerator |
| Architectural Style | Bungalow |
| Basement Development | Partially Finished |
| Basement Type | Full (partially Finished) |
| Construction Style Attachment | Detached |
| Cooling Type | Central Air Conditioning |
| Exterior Finish | Brick, Stone |
| Fireplace Present | Yes |
| Fireplace Total | 3 |
| Foundation Type | Concrete |
| Half Bath Total | 1 |
| Heating Fuel | Natural Gas |
| Heating Type | Radiant Heat |
| Stories Total | 1 |
| Size Interior | 3,500 - 5,000 Ft2 |
| Type | House |
| Utility Water | Drilled Well |
Parking
| Attached Garage | |
| Garage |
Land
| Acreage | No |
| Land Amenities | Golf Nearby, Park |
| Sewer | Septic System |
| Size Depth | 219 Ft |
| Size Frontage | 181 Ft ,7 In |
| Size Irregular | 181.6 X 219 Ft ; 1 |
| Size Total Text | 181.6 X 219 Ft ; 1 |
| Zoning Description | Residential |
Rooms
| Level | Type | Length | Width | Dimensions |
|---|---|---|---|---|
| Basement | Other | 7.11 m | 3.7 m | 7.11 m x 3.7 m |
| Lower Level | Recreational, Games Room | 18.38 m | 5.03 m | 18.38 m x 5.03 m |
| Lower Level | Bedroom | 5.38 m | 4.05 m | 5.38 m x 4.05 m |
| Lower Level | Bedroom | 5.6 m | 3.28 m | 5.6 m x 3.28 m |
| Main Level | Foyer | 3.15 m | 3.13 m | 3.15 m x 3.13 m |
| Main Level | Office | 4.41 m | 3.49 m | 4.41 m x 3.49 m |
| Main Level | Dining Room | 5.46 m | 3.79 m | 5.46 m x 3.79 m |
| Main Level | Living Room | 7.76 m | 5.59 m | 7.76 m x 5.59 m |
| Main Level | Kitchen | 8.43 m | 5.88 m | 8.43 m x 5.88 m |
| Main Level | Laundry Room | 3.47 m | 3.1 m | 3.47 m x 3.1 m |
| Main Level | Bedroom | 4.74 m | 4.55 m | 4.74 m x 4.55 m |
| Main Level | Bedroom | 4.25 m | 4.16 m | 4.25 m x 4.16 m |
| Main Level | Primary Bedroom | 5.52 m | 5.08 m | 5.52 m x 5.08 m |
Utilities
| Cable | Available |
https://www.realtor.ca/real-estate/28781609/6865-pebble-trail-way-ottawa-1601-greely


5536 Manotick Main St
Manotick, Ontario K4M 1A7
