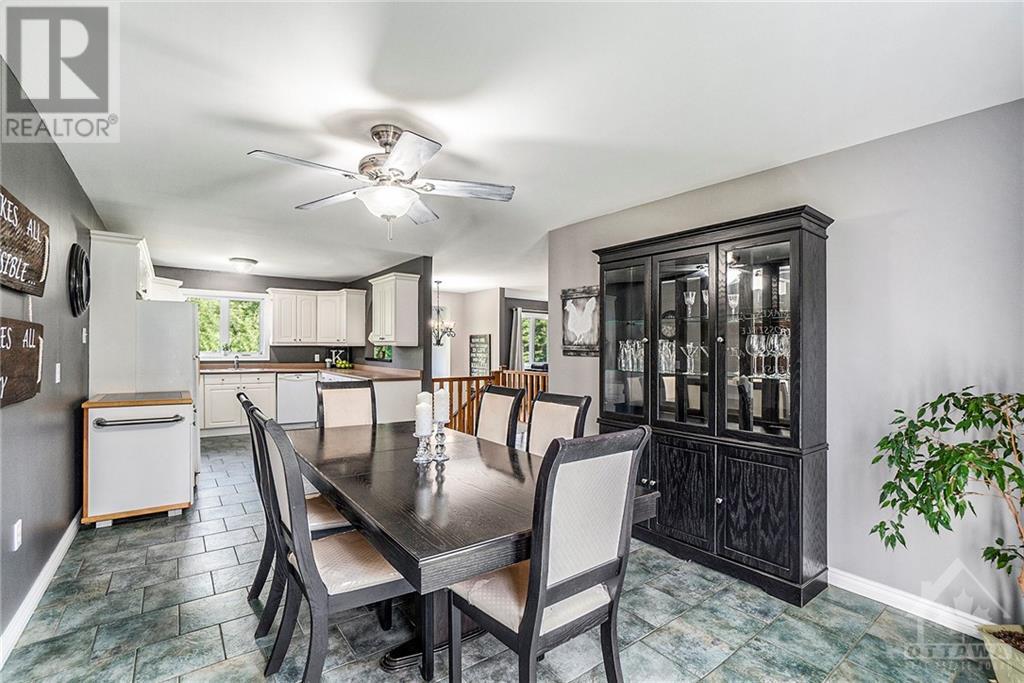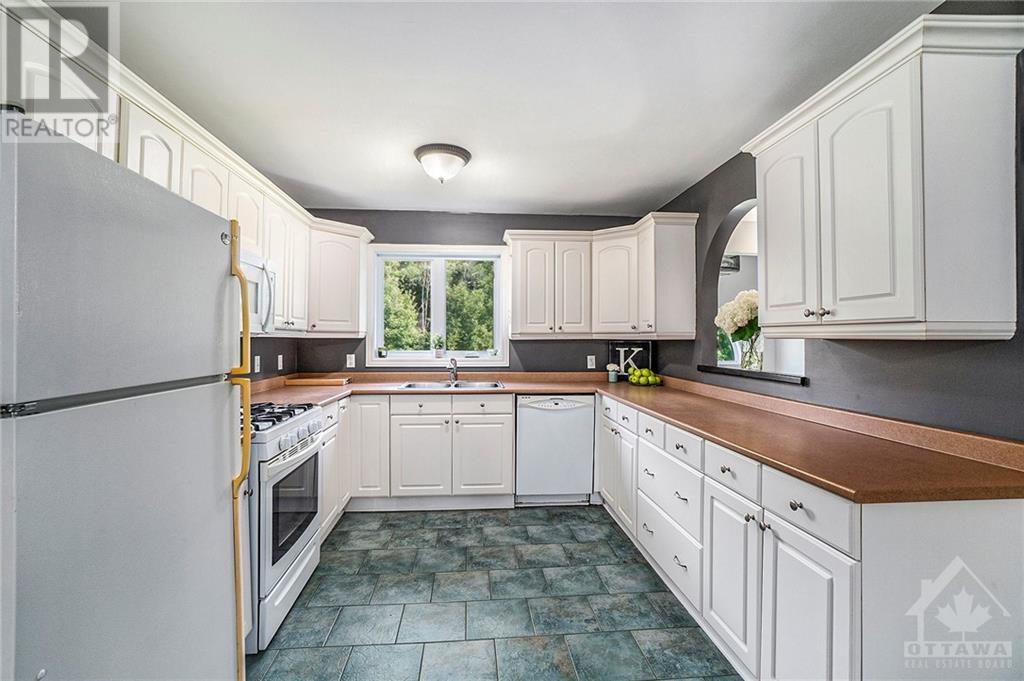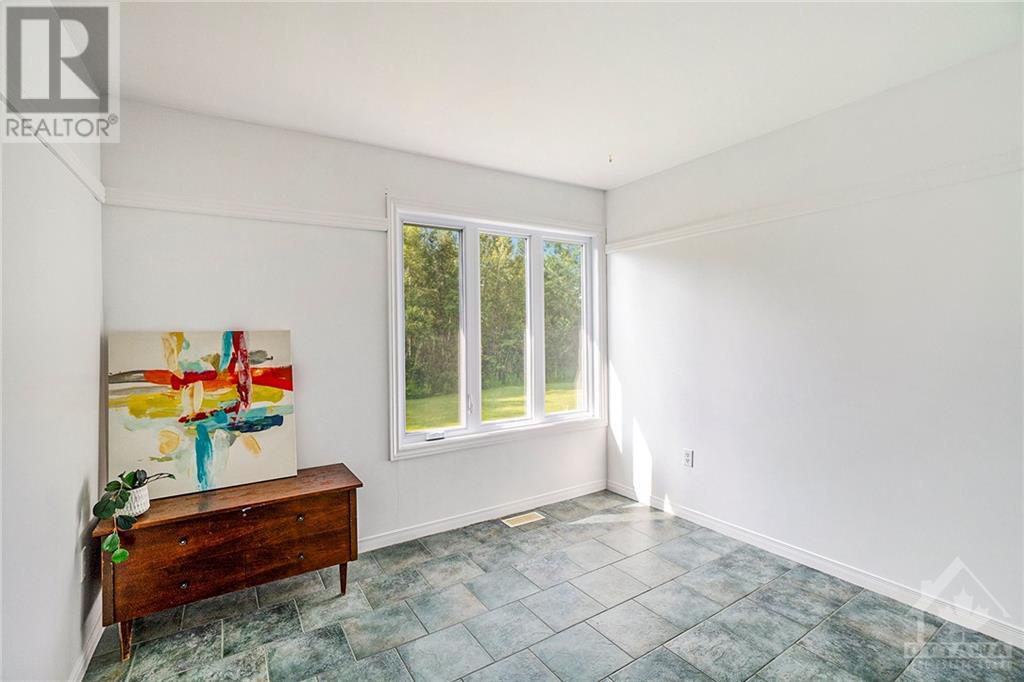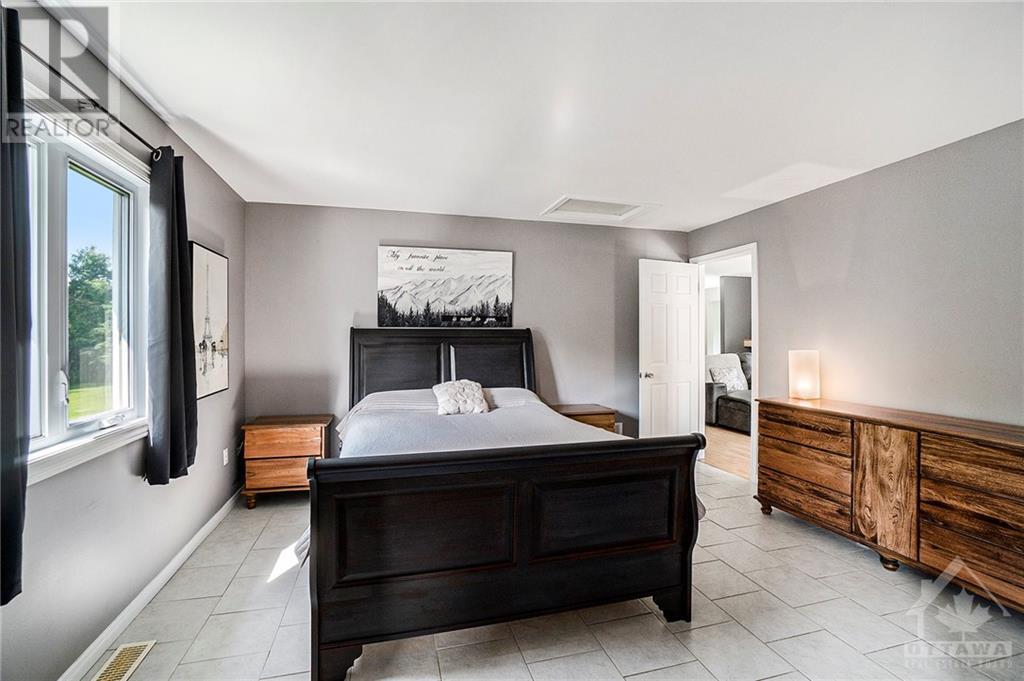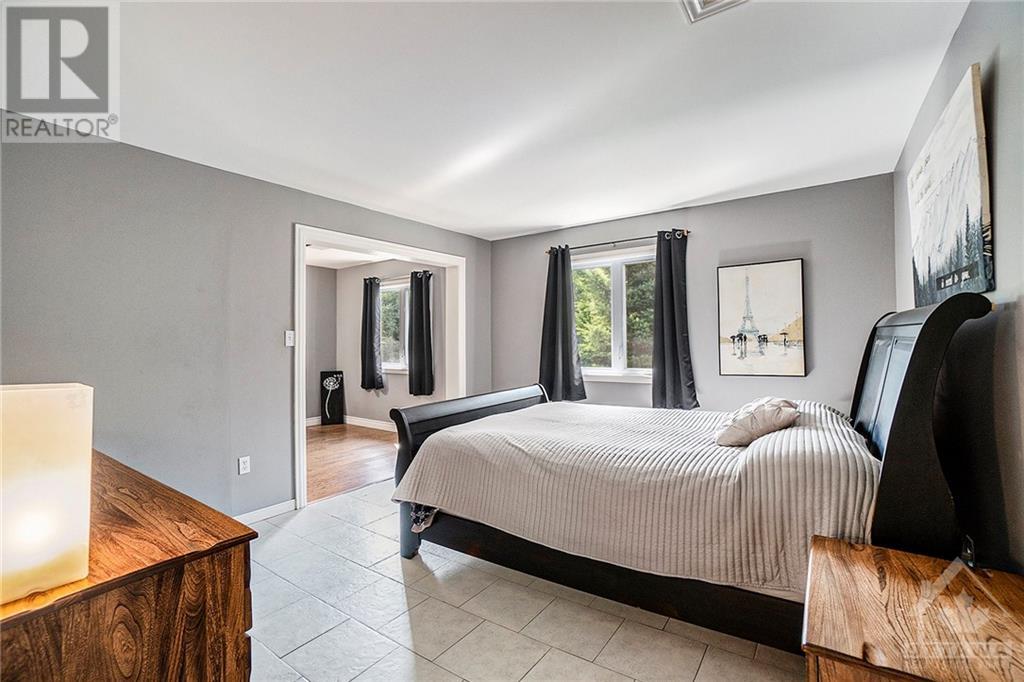69 Beaver Lane Limoges, Ontario K0A 2M0
$649,900
Welcome to 69 Beaver Lane, a hidden gem of a hi-ranch home tucked away on a peaceful dead-end street, offering a serene and private retreat on its expansive lot. The heart of the home is the spacious U-shaped kitchen with an inviting eat-in area next to the large family room, perfect for enjoying morning coffee or hosting lively gatherings. The main level is complete with two bedrooms and bathroom with a luxurious large tub that provide a cozy sanctuary. Downstairs offers three more bedrooms, a generous rec room, storage, and a full bathroom. Step outside to discover the backyard oasis, complete with a charming tiki bar and a large above-ground pool, surrounded by a spacious deck that invites you to relax and soak up the sun. This outdoor haven is perfect for entertaining guests or simply unwinding in your own private paradise. Furnace 2024, AC 2024, Roof 2016, New sand point well 2022, New pool liner 2020, All windows and doors 2012. (id:49712)
Property Details
| MLS® Number | 1401706 |
| Property Type | Single Family |
| Neigbourhood | Limoges |
| Features | Cul-de-sac, Private Setting |
| Parking Space Total | 8 |
| Pool Type | Above Ground Pool, Outdoor Pool |
Building
| Bathroom Total | 2 |
| Bedrooms Above Ground | 2 |
| Bedrooms Below Ground | 3 |
| Bedrooms Total | 5 |
| Appliances | Refrigerator, Dishwasher, Microwave Range Hood Combo |
| Architectural Style | Raised Ranch |
| Basement Development | Finished |
| Basement Type | Full (finished) |
| Constructed Date | 2000 |
| Construction Style Attachment | Detached |
| Cooling Type | Central Air Conditioning |
| Exterior Finish | Brick |
| Flooring Type | Hardwood, Laminate, Ceramic |
| Foundation Type | Poured Concrete |
| Heating Fuel | Natural Gas |
| Heating Type | Forced Air |
| Stories Total | 1 |
| Type | House |
| Utility Water | Sand Point |
Parking
| Attached Garage |
Land
| Acreage | No |
| Sewer | Septic System |
| Size Depth | 225 Ft |
| Size Frontage | 150 Ft |
| Size Irregular | 150 Ft X 225 Ft |
| Size Total Text | 150 Ft X 225 Ft |
| Zoning Description | Residential |
Rooms
| Level | Type | Length | Width | Dimensions |
|---|---|---|---|---|
| Lower Level | Bedroom | 9'8" x 12'4" | ||
| Lower Level | Bedroom | 9'8" x 12'4" | ||
| Lower Level | Recreation Room | 19'2" x 18'2" | ||
| Lower Level | Gym | 15'3" x 8'9" | ||
| Lower Level | 3pc Bathroom | 10'1" x 13'8" | ||
| Main Level | Living Room | 28'5" x 16'2" | ||
| Main Level | Kitchen | 11'5" x 14'2" | ||
| Main Level | Eating Area | 11'5" x 13'10" | ||
| Main Level | Primary Bedroom | 12'1" x 14'1" | ||
| Main Level | Bedroom | 10'1" x 11'5" | ||
| Main Level | 3pc Bathroom | 5'3" x 14'1" |
https://www.realtor.ca/real-estate/27162337/69-beaver-lane-limoges-limoges


2733 Lancaster Road, Unit 121
Ottawa, Ontario K1B 0A9


2733 Lancaster Road, Unit 121
Ottawa, Ontario K1B 0A9





