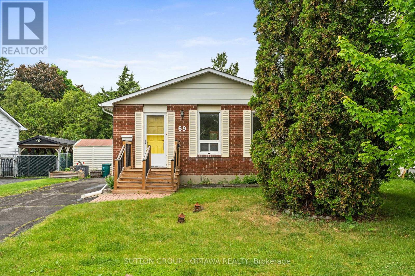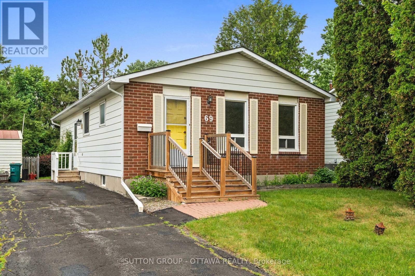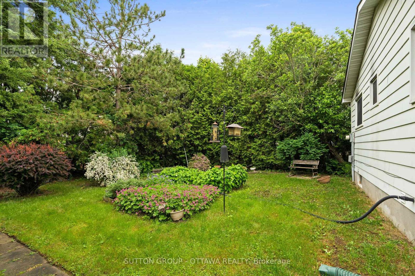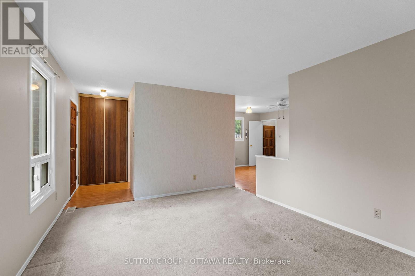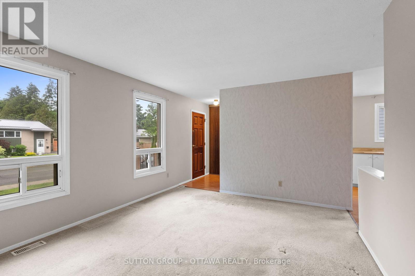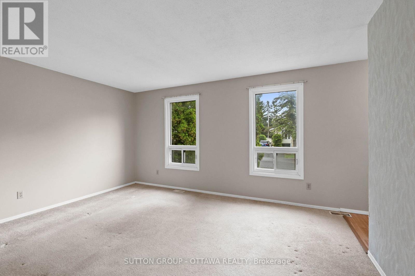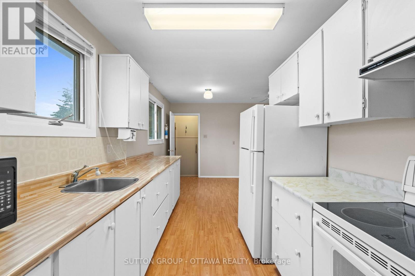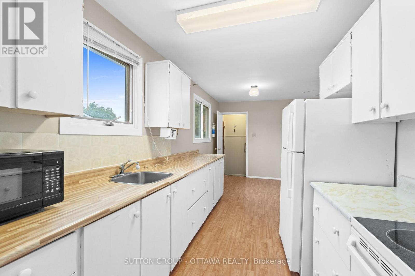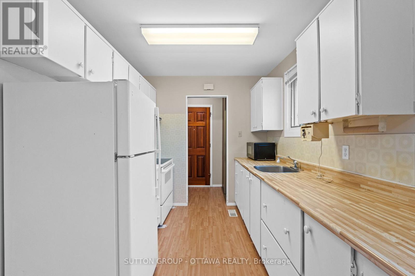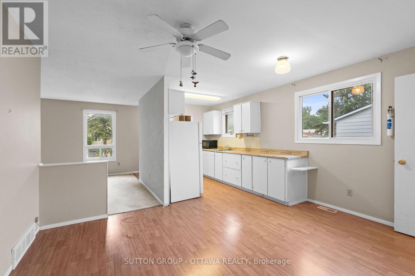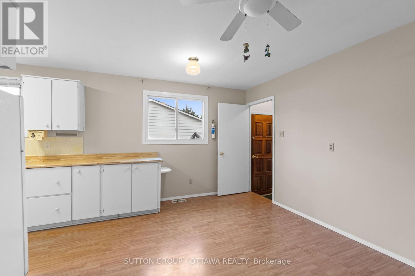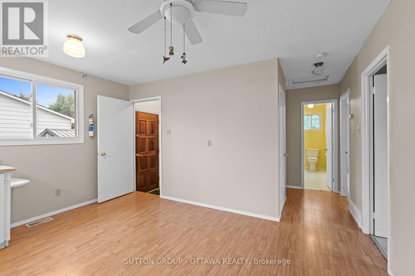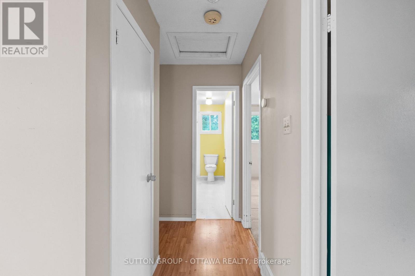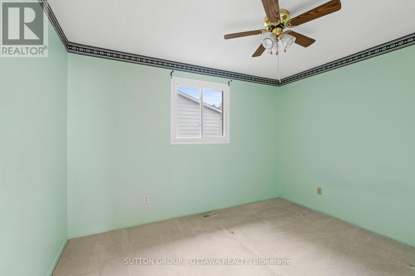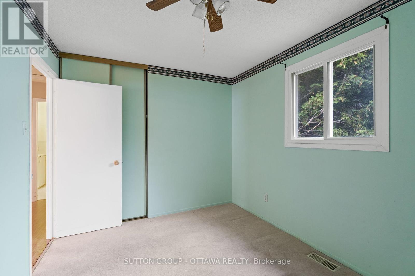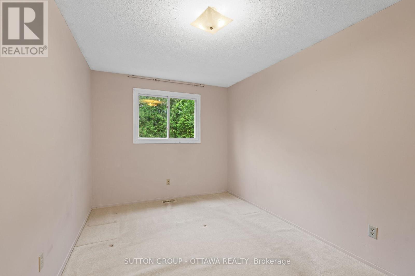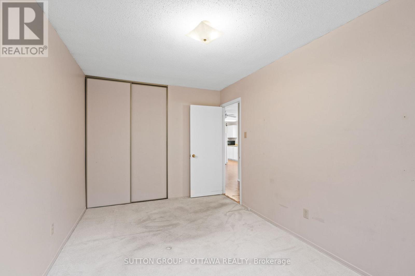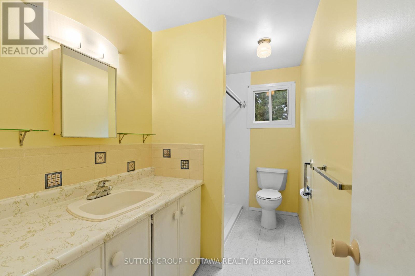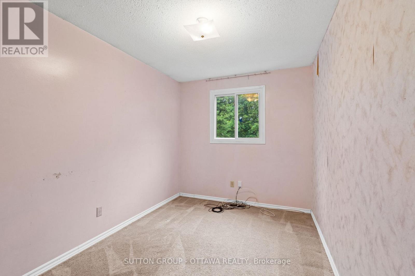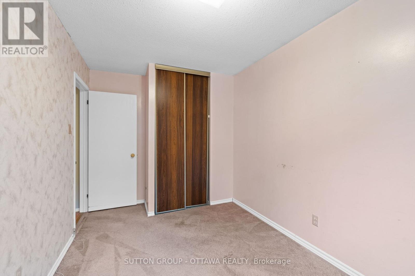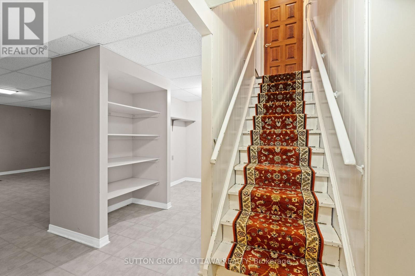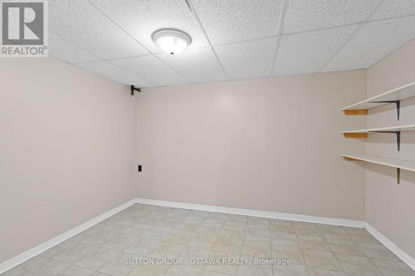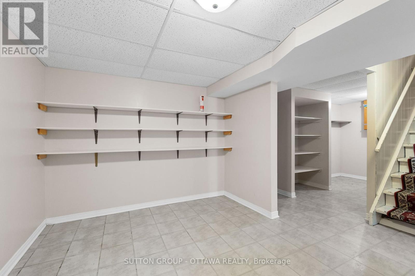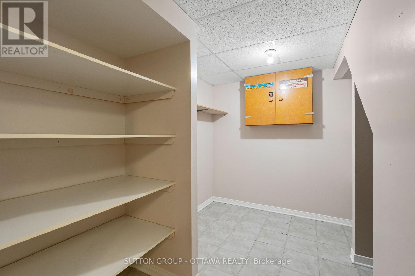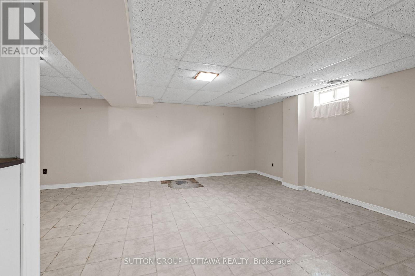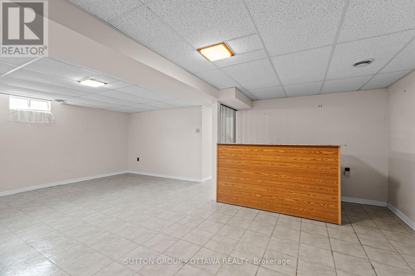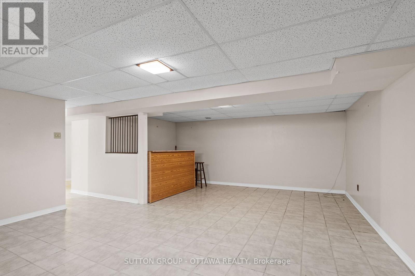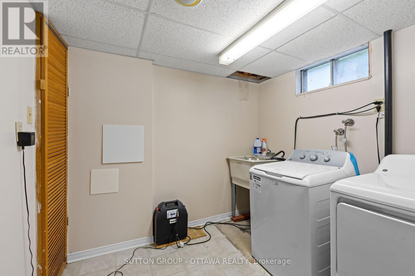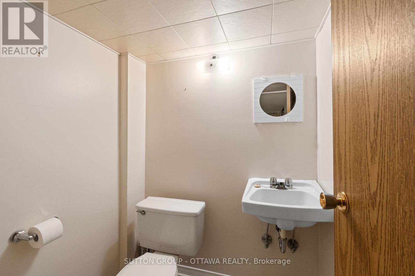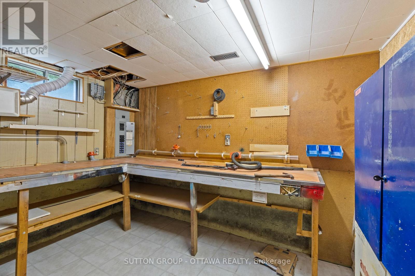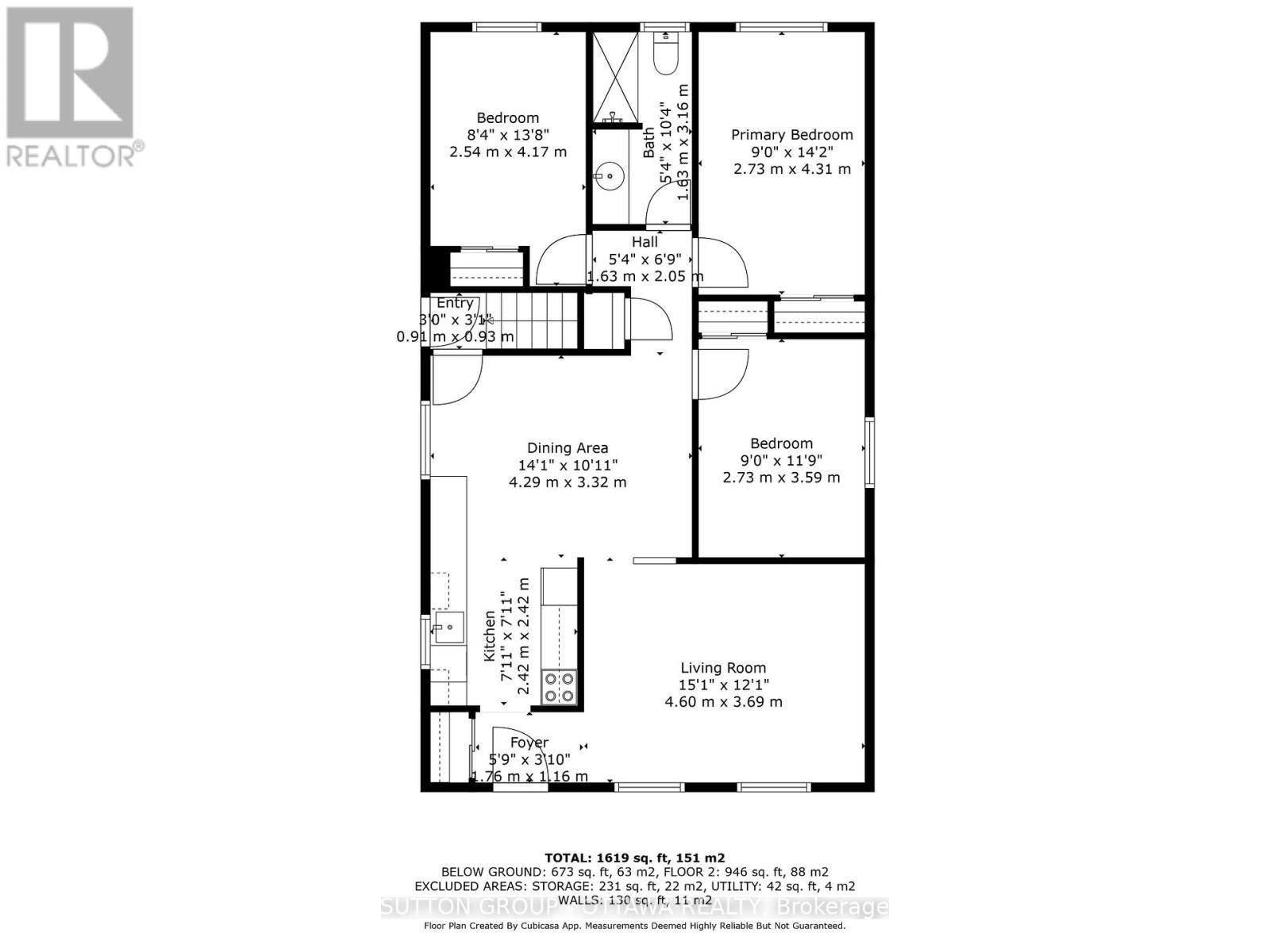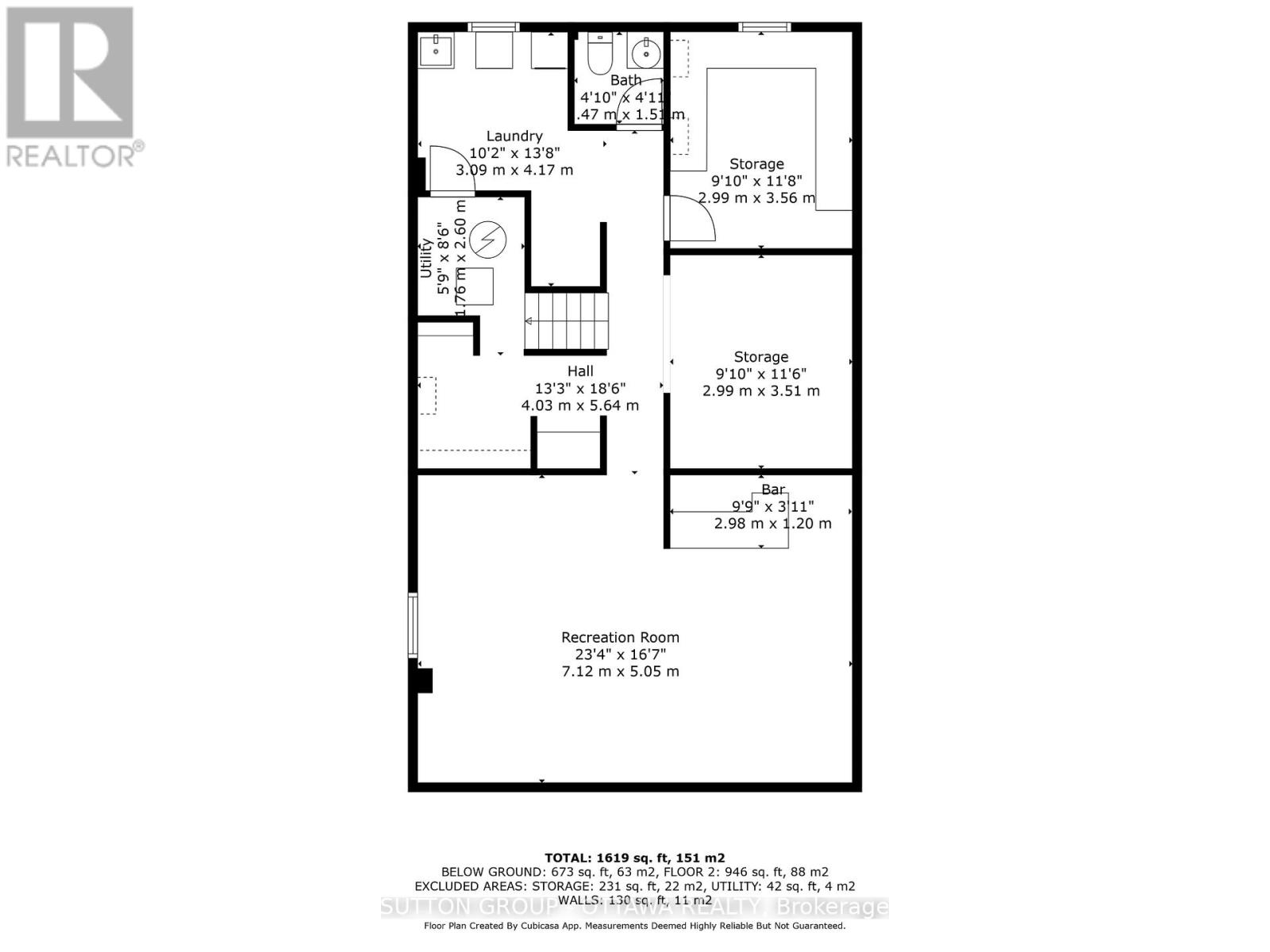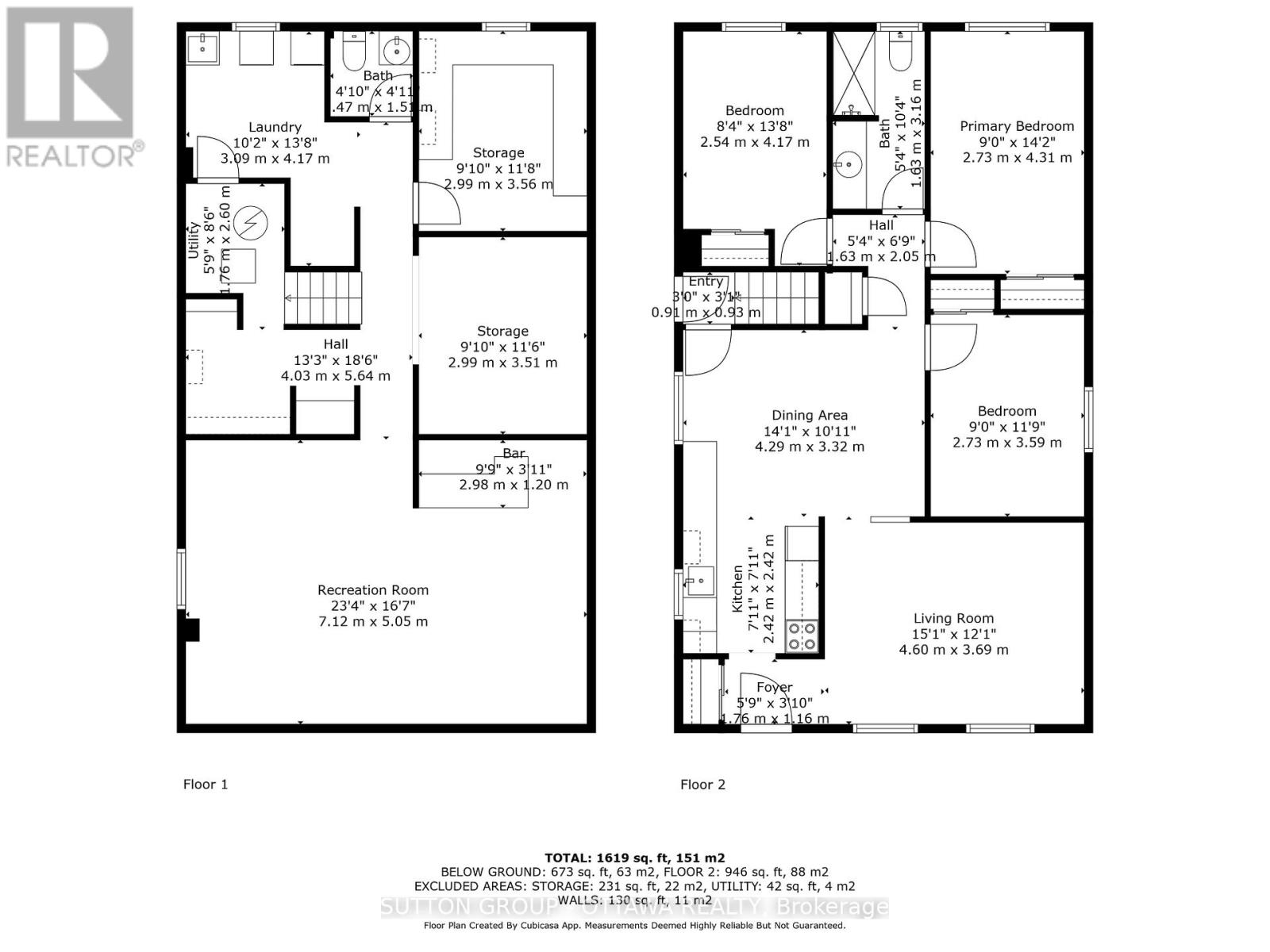69 Glamorgan Drive Ottawa, Ontario K2L 1R3
$499,000
Welcome to 69 Glamorgan Drive A Charming Bungalow in Glen Cairn, Kanata !Located in the heart of Glen Cairn, Kanata, this single-family bungalow offers an excellent opportunity for first-time home buyers or investors. With 3 bedrooms and 1.5 bathrooms, this home is full of potential and ready for your personal touch. Enjoy a bright, functional layout and a separate side entrance perfect for a potential income-generating suite or in-law unit. Whether you're planning to renovate, rent, or settle in, this home offers flexible possibilities. Step outside and fall in love with the gorgeous backyard, featuring lush green space, mature trees, and vibrant flower beds ideal for relaxing, entertaining, or gardening enthusiasts. Conveniently located near schools, parks, transit, Terry Fox Drive, and Hazeldean Road, you will have easy access to all the amenities and conveniences Kanata has to offer. Property is being sold as-is, providing a fantastic opportunity to enter the market in a desirable, family-friendly neighborhood. Don't miss your chance to own a charming bungalow on a beautiful lot in one of Kanata's most established communities! Upgrades include: Roof 2011, Sump pump 2010, Aluminum retrofit 2013, Front steps 2022. No Conveyance of offers until 5:00 pm. Thursday June 19,2025. (id:49712)
Open House
This property has open houses!
2:00 pm
Ends at:4:00 pm
Property Details
| MLS® Number | X12213264 |
| Property Type | Single Family |
| Neigbourhood | Kanata |
| Community Name | 9003 - Kanata - Glencairn/Hazeldean |
| Features | Irregular Lot Size |
| Parking Space Total | 2 |
Building
| Bathroom Total | 2 |
| Bedrooms Above Ground | 3 |
| Bedrooms Total | 3 |
| Age | 51 To 99 Years |
| Appliances | Water Meter, Dryer, Stove, Washer, Refrigerator |
| Architectural Style | Bungalow |
| Basement Development | Finished |
| Basement Type | N/a (finished) |
| Construction Style Attachment | Detached |
| Exterior Finish | Brick, Vinyl Siding |
| Foundation Type | Concrete |
| Half Bath Total | 1 |
| Heating Fuel | Natural Gas |
| Heating Type | Forced Air |
| Stories Total | 1 |
| Size Interior | 700 - 1,100 Ft2 |
| Type | House |
| Utility Water | Municipal Water |
Parking
| No Garage |
Land
| Acreage | No |
| Sewer | Sanitary Sewer |
| Size Depth | 100 Ft |
| Size Frontage | 55 Ft |
| Size Irregular | 55 X 100 Ft |
| Size Total Text | 55 X 100 Ft |
Rooms
| Level | Type | Length | Width | Dimensions |
|---|---|---|---|---|
| Basement | Laundry Room | 3.09 m | 4.17 m | 3.09 m x 4.17 m |
| Basement | Other | 2.99 m | 3.56 m | 2.99 m x 3.56 m |
| Basement | Other | 2.99 m | 3.51 m | 2.99 m x 3.51 m |
| Basement | Recreational, Games Room | 7.12 m | 5.05 m | 7.12 m x 5.05 m |
| Basement | Other | 2.98 m | 1.2 m | 2.98 m x 1.2 m |
| Basement | Other | 4.03 m | 5.64 m | 4.03 m x 5.64 m |
| Basement | Bathroom | 0.47 m | 1.51 m | 0.47 m x 1.51 m |
| Ground Level | Living Room | 4.6 m | 3.69 m | 4.6 m x 3.69 m |
| Ground Level | Kitchen | 2.42 m | 2.42 m | 2.42 m x 2.42 m |
| Ground Level | Foyer | 1.76 m | 1.16 m | 1.76 m x 1.16 m |
| Ground Level | Dining Room | 14.1 m | 10.1 m | 14.1 m x 10.1 m |
| Ground Level | Mud Room | 0.91 m | 0.93 m | 0.91 m x 0.93 m |
| Ground Level | Bedroom 2 | 2.73 m | 3.59 m | 2.73 m x 3.59 m |
| Ground Level | Bedroom 3 | 2.54 m | 4.17 m | 2.54 m x 4.17 m |
| Ground Level | Primary Bedroom | 2.73 m | 4.31 m | 2.73 m x 4.31 m |
| Ground Level | Bathroom | 1.63 m | 3.16 m | 1.63 m x 3.16 m |
Utilities
| Cable | Installed |
| Electricity | Installed |
| Sewer | Installed |
https://www.realtor.ca/real-estate/28452461/69-glamorgan-drive-ottawa-9003-kanata-glencairnhazeldean

474 Hazeldean, Unit 13-B
Kanata, Ontario K2L 4E5
