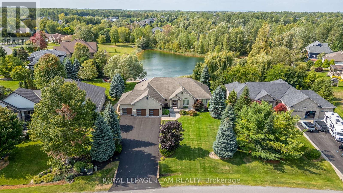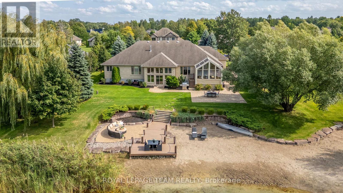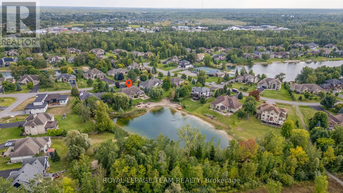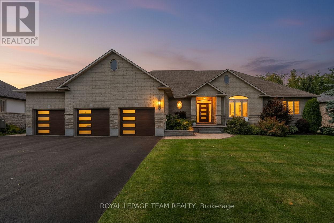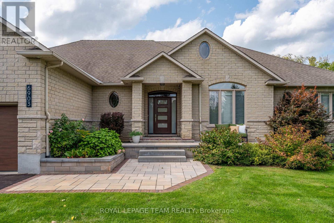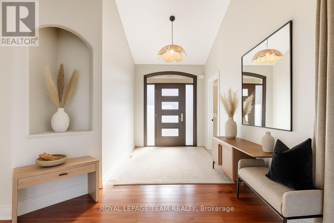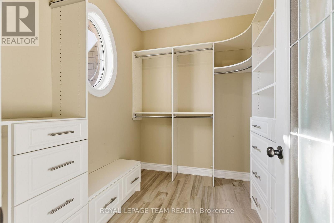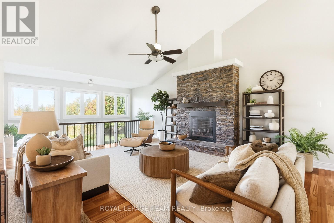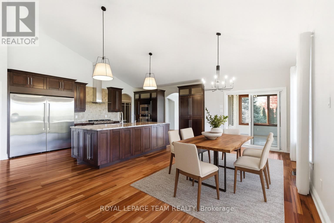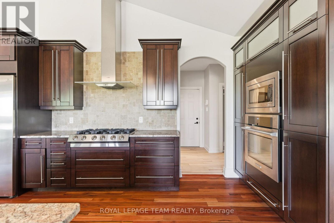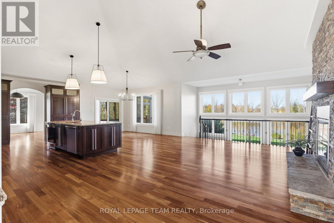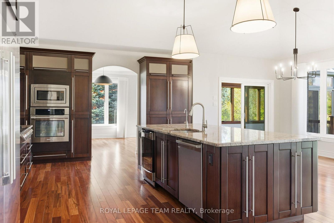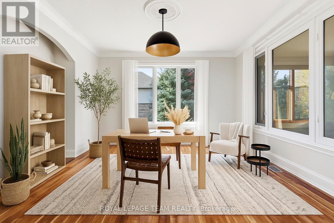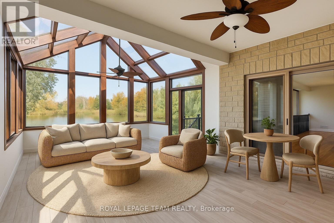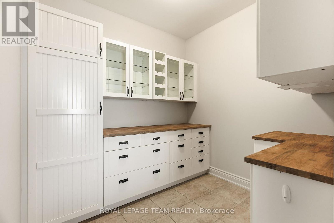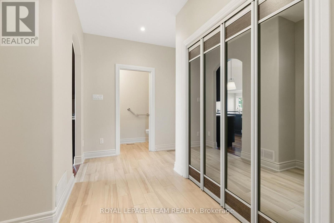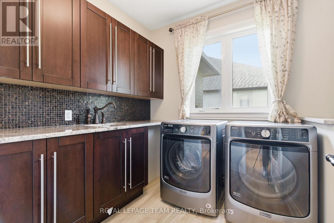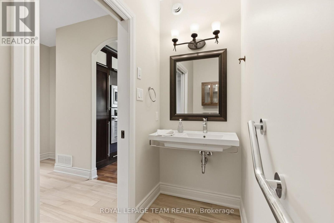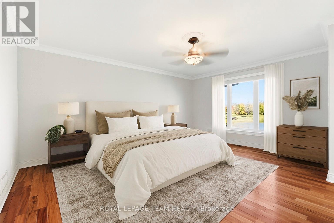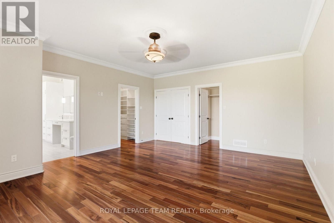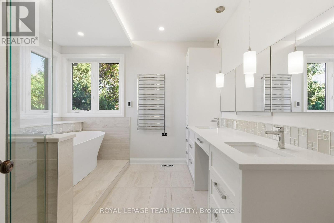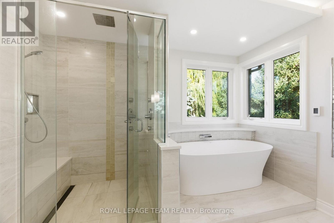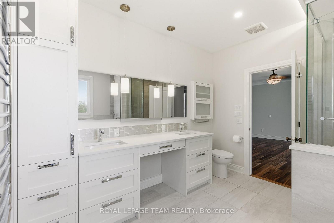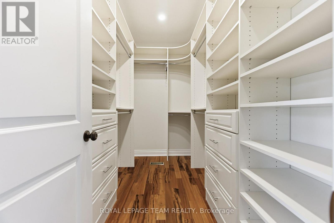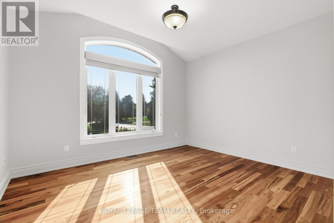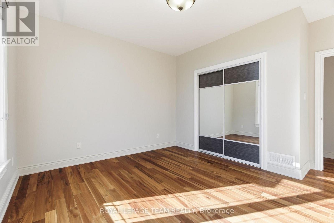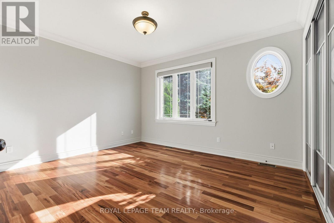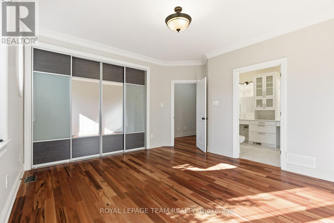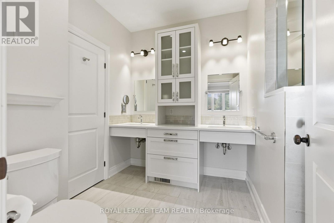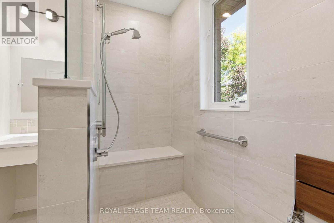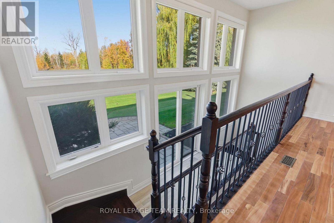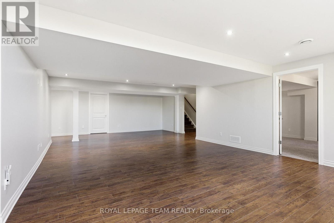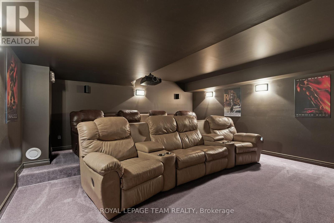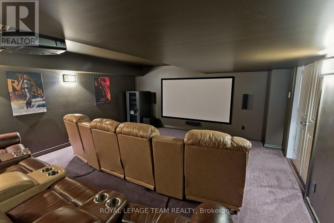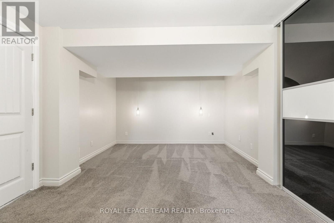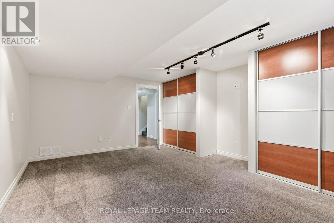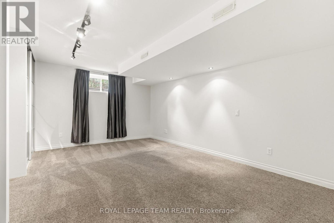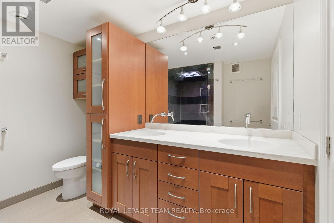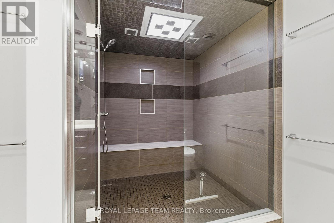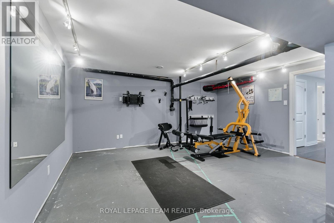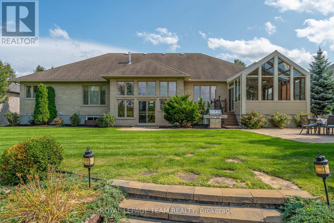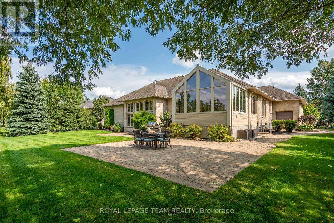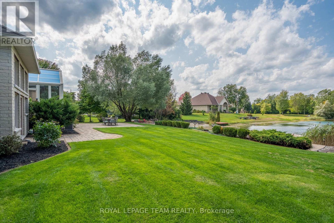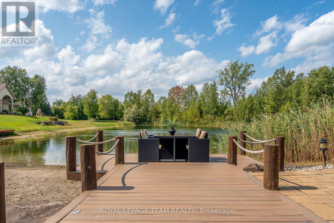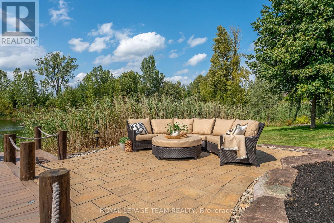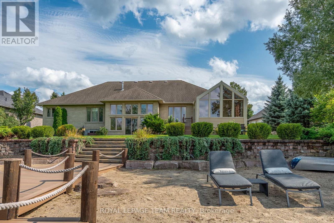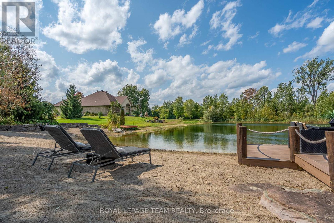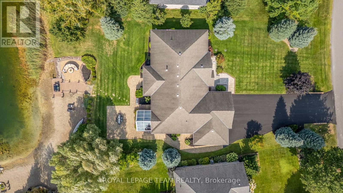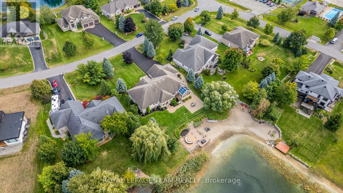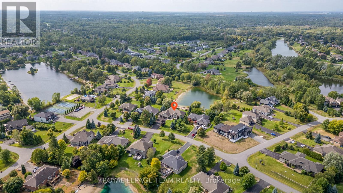5 Bedroom
4 Bathroom
3,500 - 5,000 ft2
Bungalow
Fireplace
Central Air Conditioning
Forced Air
Waterfront
$1,469,000
Welcome to 6903 Lake Forest Walk, an exquisite custom-built waterfront bungalow with finished lower level flooded in natural light; and perfectly nestled on Fawn Lake in Greely's prestigious South Village community. Designed for luxurious living and effortless entertaining, this 3+2 bedroom, 4-bath residence blends timeless craftsmanship with modern upgrades spanning more than a decade of thoughtful enhancements. An elegant open-concept layout showcases hardwood floors, soaring ceilings and refined architectural detailing throughout. The gourmet kitchen features a large walk-in pantry, spacious island, gas range, built-in appliances and granite counters; flowing seamlessly with the eat-in, living area and separate dining room/office. A heated, insulated 4-season sunroom offers tranquil waterfront views year-round. The primary suite is a serene retreat with dual walk-in closets and a tastefully renovated 5pc ensuite. Bespoke in-law accessible bedroom and bathroom (wheelchair lift in garage). Custom storage and built-in solutions throughout. The finished lower level includes a complete home theatre incl seating & equipment, gym, steam-shower bathroom & 2 bedrooms, ideal for guests & extended family. Outdoors, resort-style living awaits on a meticulously landscaped 0.57-acre lot with private shoreline, irrigation, dock and naturalized beach entry with a gentle slope to the water's edge. A stately stone facade with mature trees and elegant front hardscaping provide both curb appeal and privacy. Function meets luxury with a heated 4-car garage, epoxy floors, car lift, wheelchair lift & updated overhead doors 2021. Recent upgrades: Generator 2019, custom closets, front door 2024, driveway/hardscape 2021 & sunroom heat exchanger 2025/transf warranty. Experience refined lakefront living just mins from Ottawa, where every detail has been elevated for comfort, beauty & ease. Min 48 hr irrev. $350/annual association fee. Some photos have been virtually staged. (id:49712)
Property Details
|
MLS® Number
|
X12475187 |
|
Property Type
|
Single Family |
|
Neigbourhood
|
Osgoode |
|
Community Name
|
1601 - Greely |
|
Amenities Near By
|
Beach |
|
Community Features
|
School Bus |
|
Easement
|
Sub Division Covenants |
|
Equipment Type
|
Water Heater |
|
Features
|
Sump Pump |
|
Parking Space Total
|
9 |
|
Rental Equipment Type
|
Water Heater |
|
View Type
|
Lake View, Direct Water View |
|
Water Front Name
|
Sparkling Lake |
|
Water Front Type
|
Waterfront |
Building
|
Bathroom Total
|
4 |
|
Bedrooms Above Ground
|
3 |
|
Bedrooms Below Ground
|
2 |
|
Bedrooms Total
|
5 |
|
Amenities
|
Fireplace(s) |
|
Appliances
|
Garage Door Opener Remote(s), Central Vacuum, Water Treatment, Dishwasher, Dryer, Freezer, Garage Door Opener, Home Theatre, Hood Fan, Microwave, Oven, Range, Washer, Window Coverings, Refrigerator |
|
Architectural Style
|
Bungalow |
|
Basement Development
|
Finished |
|
Basement Type
|
Full, N/a (finished) |
|
Construction Style Attachment
|
Detached |
|
Cooling Type
|
Central Air Conditioning |
|
Exterior Finish
|
Brick, Stone |
|
Fire Protection
|
Smoke Detectors |
|
Fireplace Present
|
Yes |
|
Fireplace Total
|
1 |
|
Foundation Type
|
Concrete |
|
Half Bath Total
|
1 |
|
Heating Fuel
|
Natural Gas |
|
Heating Type
|
Forced Air |
|
Stories Total
|
1 |
|
Size Interior
|
3,500 - 5,000 Ft2 |
|
Type
|
House |
|
Utility Power
|
Generator |
|
Utility Water
|
Drilled Well |
Parking
|
Attached Garage
|
|
|
Garage
|
|
|
Inside Entry
|
|
Land
|
Access Type
|
Year-round Access, Private Docking |
|
Acreage
|
No |
|
Land Amenities
|
Beach |
|
Sewer
|
Septic System |
|
Size Depth
|
224 Ft |
|
Size Frontage
|
97 Ft |
|
Size Irregular
|
97 X 224 Ft |
|
Size Total Text
|
97 X 224 Ft |
|
Surface Water
|
Lake/pond |
Rooms
| Level |
Type |
Length |
Width |
Dimensions |
|
Lower Level |
Recreational, Games Room |
8.64 m |
11.25 m |
8.64 m x 11.25 m |
|
Lower Level |
Bedroom 4 |
3.42 m |
5.4 m |
3.42 m x 5.4 m |
|
Lower Level |
Bedroom 5 |
5.33 m |
4.15 m |
5.33 m x 4.15 m |
|
Lower Level |
Other |
5.22 m |
4.87 m |
5.22 m x 4.87 m |
|
Lower Level |
Utility Room |
5.27 m |
5.23 m |
5.27 m x 5.23 m |
|
Lower Level |
Utility Room |
5.05 m |
6.24 m |
5.05 m x 6.24 m |
|
Lower Level |
Bathroom |
3.66 m |
2.88 m |
3.66 m x 2.88 m |
|
Main Level |
Foyer |
3.1 m |
4.92 m |
3.1 m x 4.92 m |
|
Main Level |
Bedroom 2 |
4.2 m |
4.12 m |
4.2 m x 4.12 m |
|
Main Level |
Bedroom 3 |
4.03 m |
4.09 m |
4.03 m x 4.09 m |
|
Main Level |
Living Room |
5.16 m |
7.31 m |
5.16 m x 7.31 m |
|
Main Level |
Dining Room |
4.41 m |
2.78 m |
4.41 m x 2.78 m |
|
Main Level |
Kitchen |
6.25 m |
4.37 m |
6.25 m x 4.37 m |
|
Main Level |
Primary Bedroom |
4.86 m |
5.59 m |
4.86 m x 5.59 m |
|
Main Level |
Dining Room |
3.88 m |
4.37 m |
3.88 m x 4.37 m |
|
Main Level |
Laundry Room |
2.3 m |
2.76 m |
2.3 m x 2.76 m |
|
Main Level |
Sunroom |
4.42 m |
6.71 m |
4.42 m x 6.71 m |
|
Main Level |
Bathroom |
3.82 m |
3.36 m |
3.82 m x 3.36 m |
|
Main Level |
Bathroom |
3.31 m |
2.43 m |
3.31 m x 2.43 m |
Utilities
|
Cable
|
Installed |
|
Electricity
|
Installed |
https://www.realtor.ca/real-estate/29017572/6903-lake-forest-walk-ottawa-1601-greely
