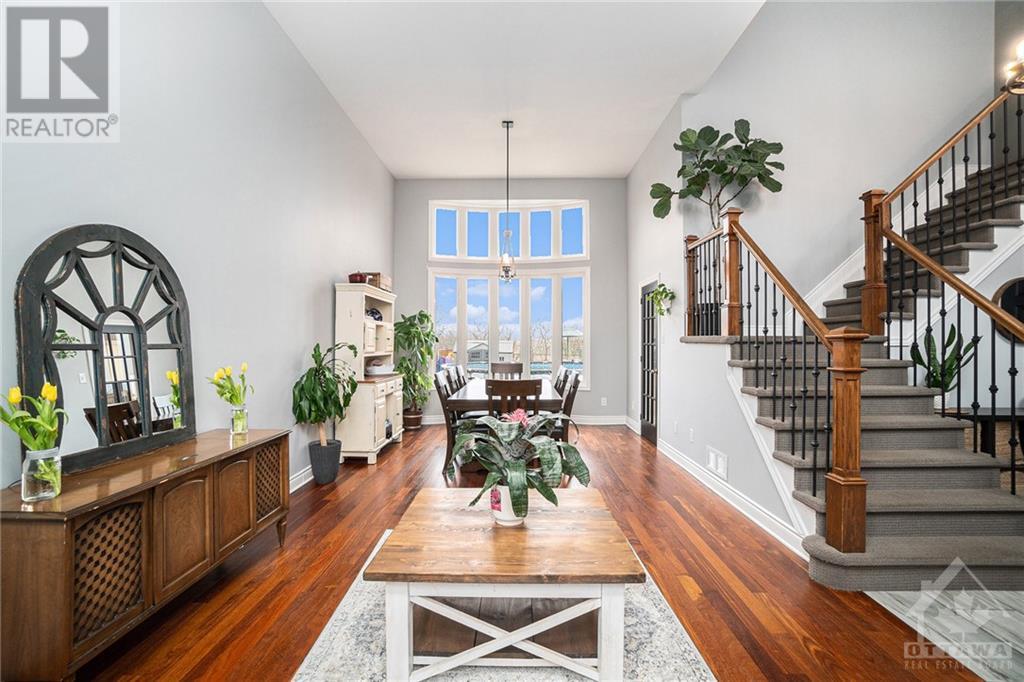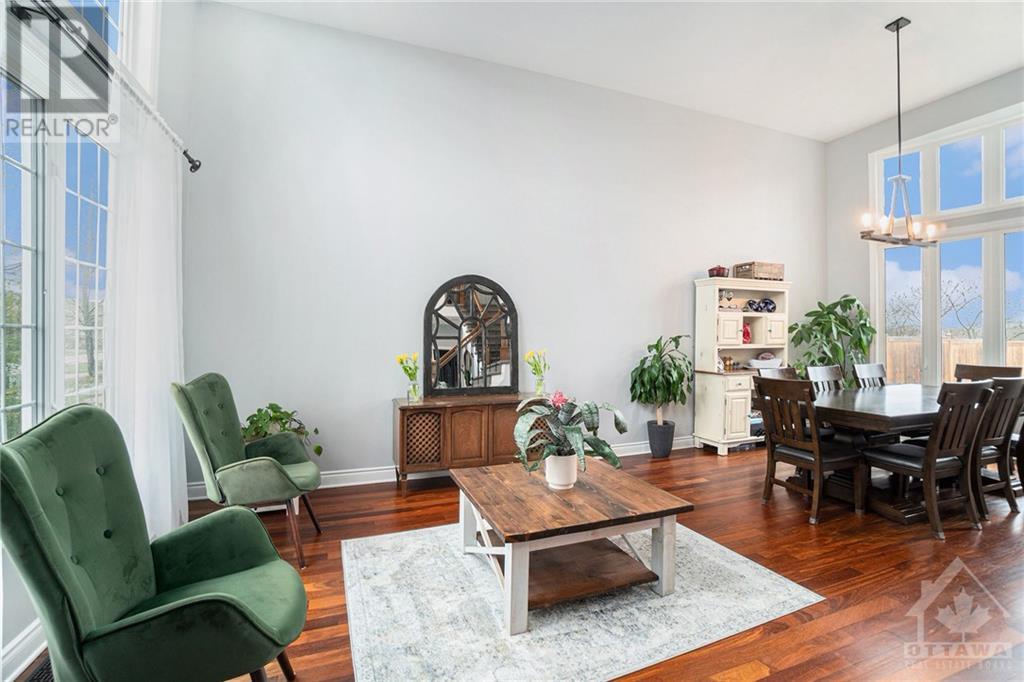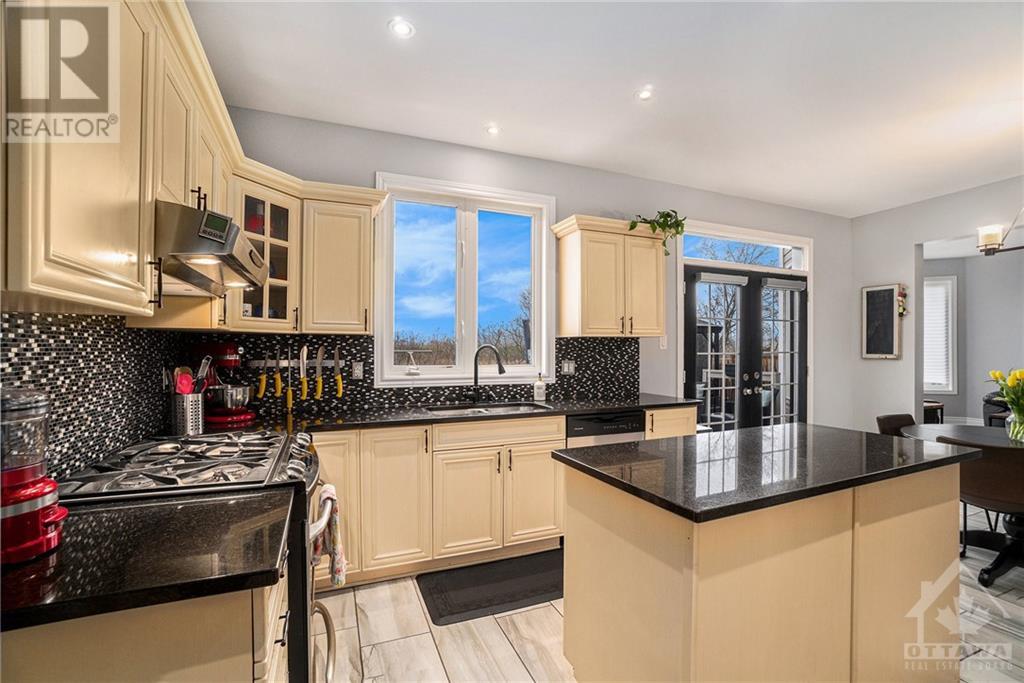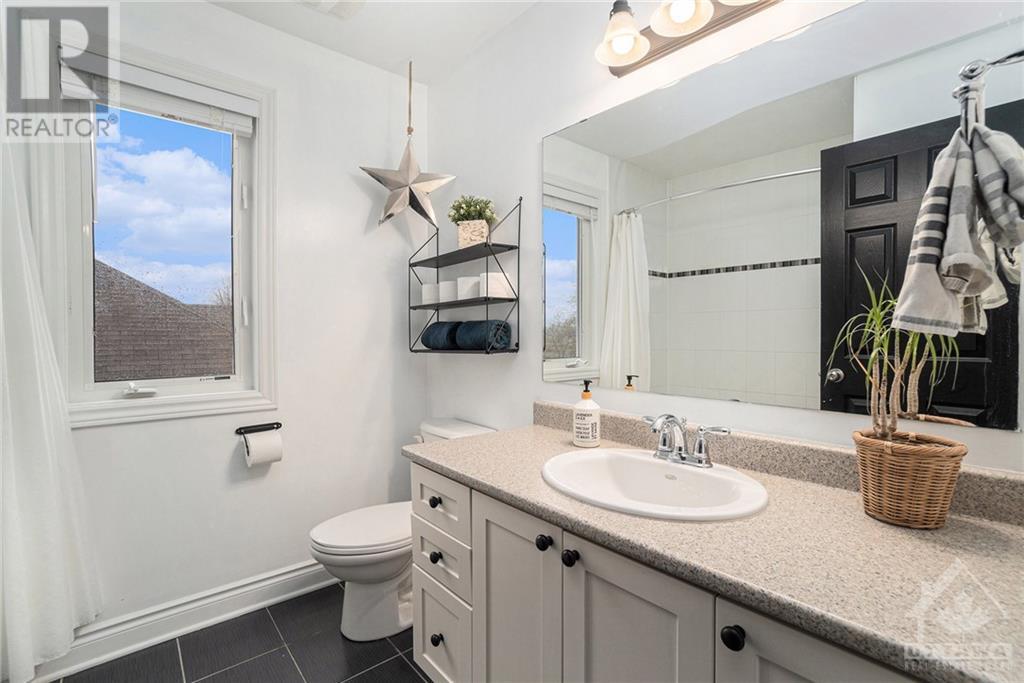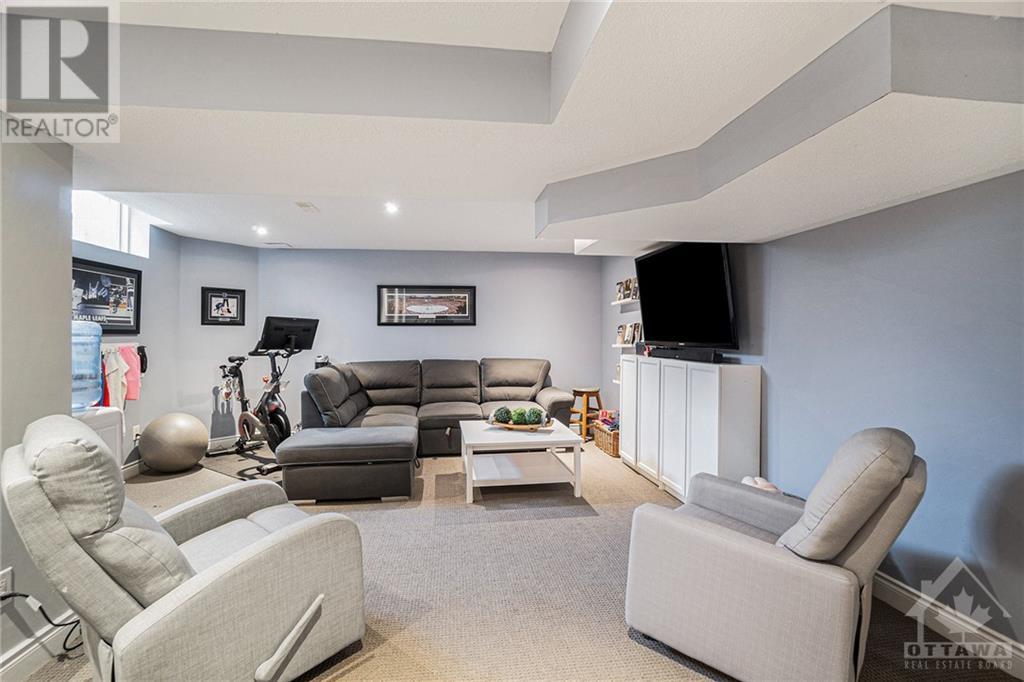6936 Mary Anne Drive Ottawa, Ontario K4P 0B9
$989,000
Immaculate Home Located in the Desirable Shadow Ridge neighborhood of Greely. Situated on a Sprawling Lot with NO REAR Neighbors, this Property offers Unparalleled Privacy & Space. Main Floor features an Open Concept Living & Dining RM with Large Windows for Plenty of Natural Light. Chef's Kitchen is a Culinary Delight, featuring SS Appliances, Granite Countertops, Stylish Tiled Backsplash, Corner Display Cabinetry, Wall Pantry, Pot Lights, Prep Island w/Built-In Wine Rack & Spacious Eat-In Area. Sun-filled Family RM has a cozy gas FP w/Stone Feature Wall. Upstairs, the Primary Bedroom includes a 4-piece ensuite with a corner Roman air pool tub & Glass Door Shower. Three additional bedrooms & full bath complete upper level. The fully finished BSMT hosts a Large REC RM, Play Area, 4th Bedrm & Full Bath. Outside, the Expansive Backyard is an Oasis with a 2-Tiered Deck, Gazebo, Hot tub, and a Large Above-Ground Pool, offering Endless Opportunities for Outdoor Enjoyment & Entertainment. (id:49712)
Property Details
| MLS® Number | 1403084 |
| Property Type | Single Family |
| Neigbourhood | Shadow Ridge |
| AmenitiesNearBy | Recreation Nearby |
| CommunityFeatures | Family Oriented, School Bus |
| Features | Gazebo |
| ParkingSpaceTotal | 6 |
| PoolType | Above Ground Pool |
| StorageType | Storage Shed |
Building
| BathroomTotal | 4 |
| BedroomsAboveGround | 4 |
| BedroomsTotal | 4 |
| Appliances | Refrigerator, Dishwasher, Dryer, Hood Fan, Stove, Washer, Hot Tub |
| BasementDevelopment | Finished |
| BasementType | Full (finished) |
| ConstructedDate | 2009 |
| ConstructionStyleAttachment | Detached |
| CoolingType | Central Air Conditioning |
| ExteriorFinish | Siding |
| FireplacePresent | Yes |
| FireplaceTotal | 1 |
| FlooringType | Wall-to-wall Carpet, Hardwood, Ceramic |
| FoundationType | Poured Concrete |
| HalfBathTotal | 1 |
| HeatingFuel | Natural Gas |
| HeatingType | Forced Air |
| StoriesTotal | 2 |
| Type | House |
| UtilityWater | Co-operative Well |
Parking
| Attached Garage |
Land
| Acreage | No |
| LandAmenities | Recreation Nearby |
| Sewer | Septic System |
| SizeDepth | 132 Ft ,1 In |
| SizeFrontage | 65 Ft ,9 In |
| SizeIrregular | 65.72 Ft X 132.09 Ft |
| SizeTotalText | 65.72 Ft X 132.09 Ft |
| ZoningDescription | Residential |
Rooms
| Level | Type | Length | Width | Dimensions |
|---|---|---|---|---|
| Second Level | Primary Bedroom | 16'5" x 12'11" | ||
| Second Level | Other | 6'6" x 6'5" | ||
| Second Level | 4pc Ensuite Bath | 10'6" x 9'9" | ||
| Second Level | Bedroom | 15'5" x 10'9" | ||
| Second Level | Bedroom | 12'10" x 9'11" | ||
| Second Level | Bedroom | 10'11" x 10'5" | ||
| Second Level | Full Bathroom | Measurements not available | ||
| Basement | Recreation Room | Measurements not available | ||
| Basement | Bedroom | 15'7" x 11'7" | ||
| Basement | 3pc Ensuite Bath | Measurements not available | ||
| Basement | Playroom | Measurements not available | ||
| Main Level | Living Room | 13'2" x 11'7" | ||
| Main Level | Dining Room | 12'1" x 11'7" | ||
| Main Level | Kitchen | 12'10" x 11'2" | ||
| Main Level | Eating Area | 12'10" x 9'7" | ||
| Main Level | Family Room | 16'10" x 12'11" | ||
| Main Level | Partial Bathroom | 4'9" x 5'9" | ||
| Main Level | Laundry Room | 9'3" x 6'3" | ||
| Main Level | Foyer | 10'1" x 10'4" |
Utilities
| Electricity | Available |
https://www.realtor.ca/real-estate/27184344/6936-mary-anne-drive-ottawa-shadow-ridge

Broker
(613) 883-8823
www.agentdk.com/
www.facebook.com/AgentDKTeam
ca.linkedin.com/in/agentdk/
twitter.com/AgentDK_RLPTeam
101-200 Glenroy Gilbert Drive
Ottawa, Ontario K2J 5W2


