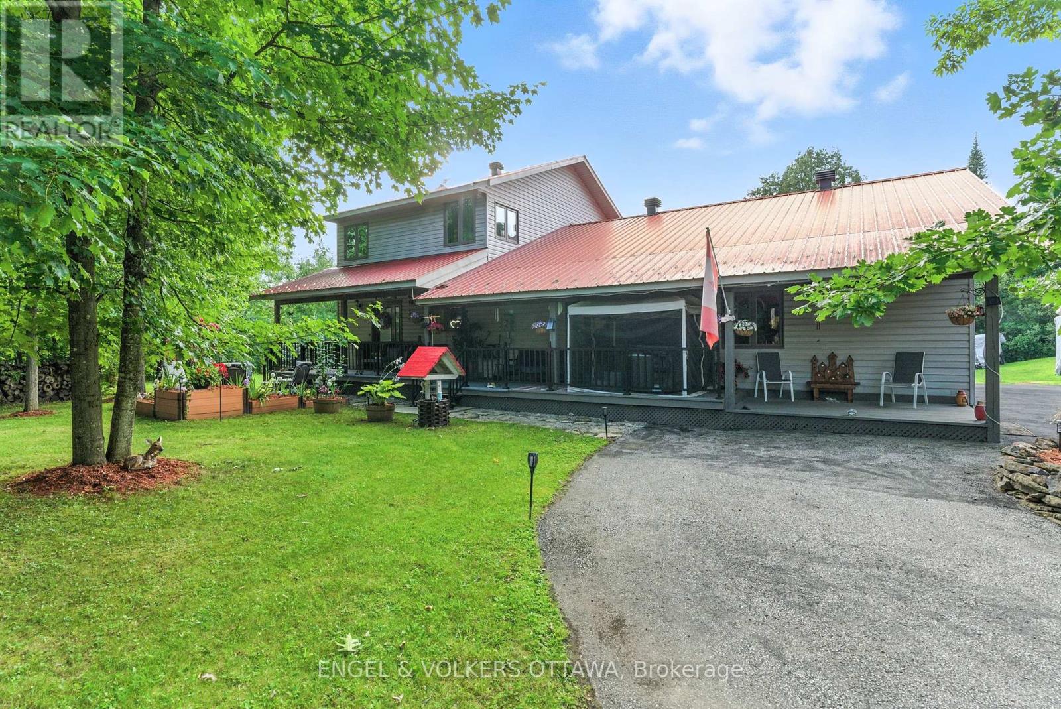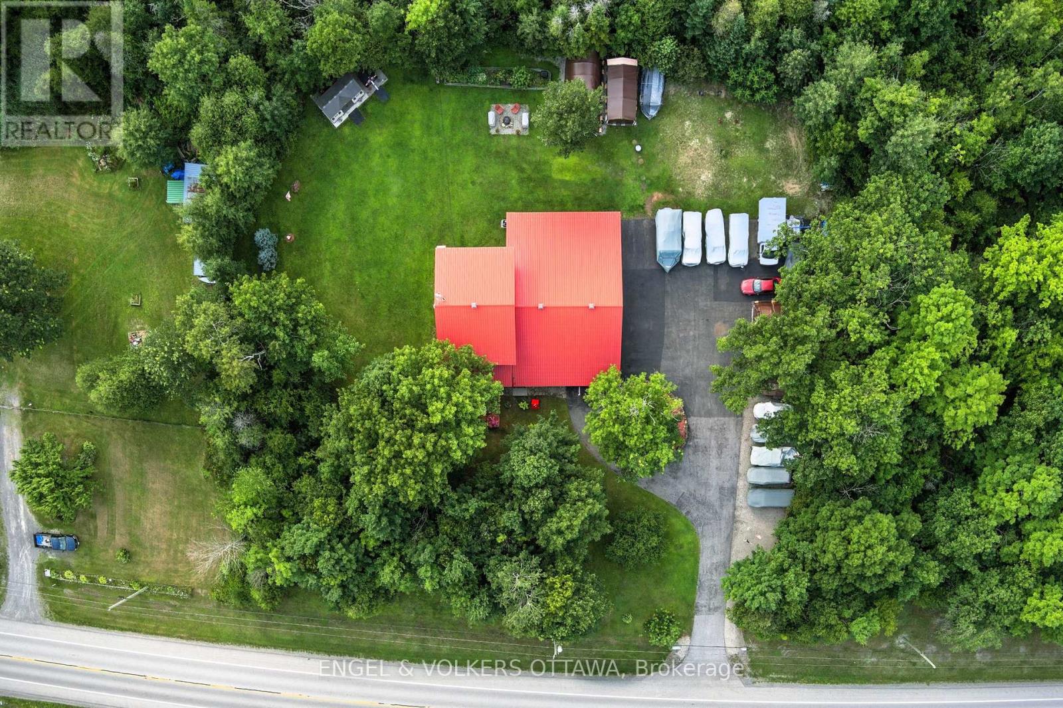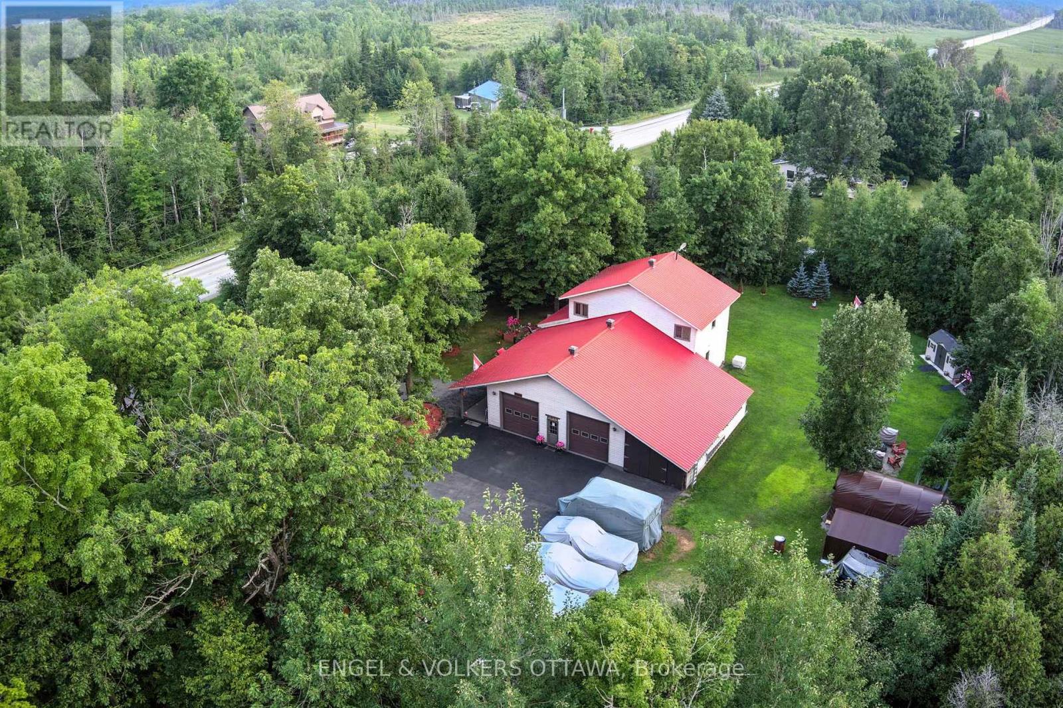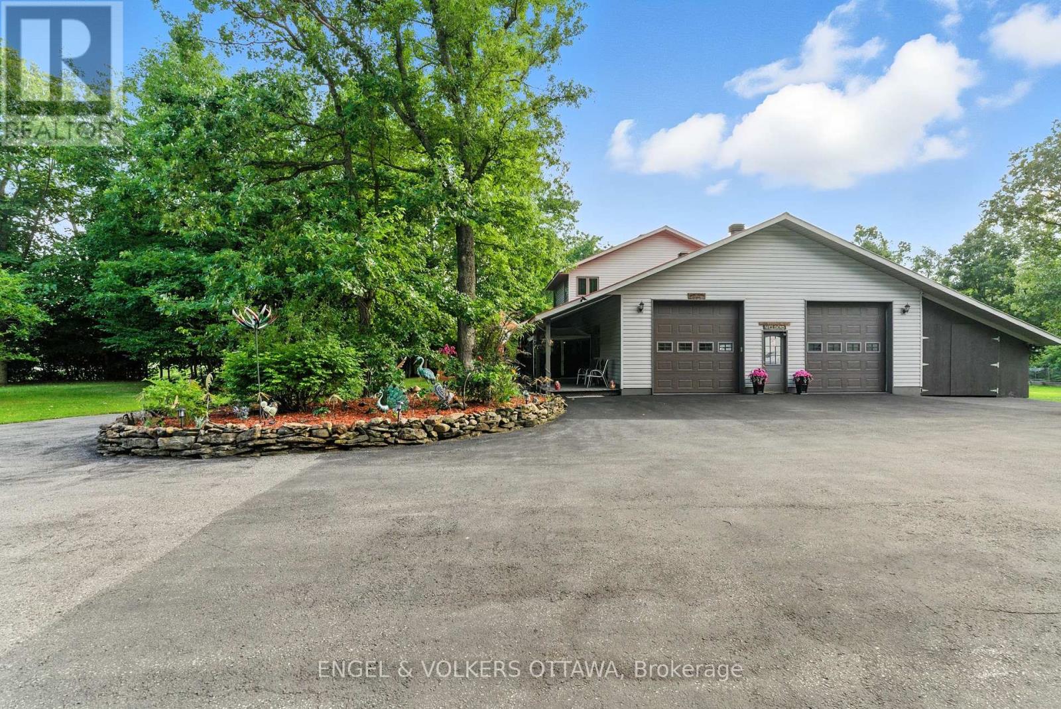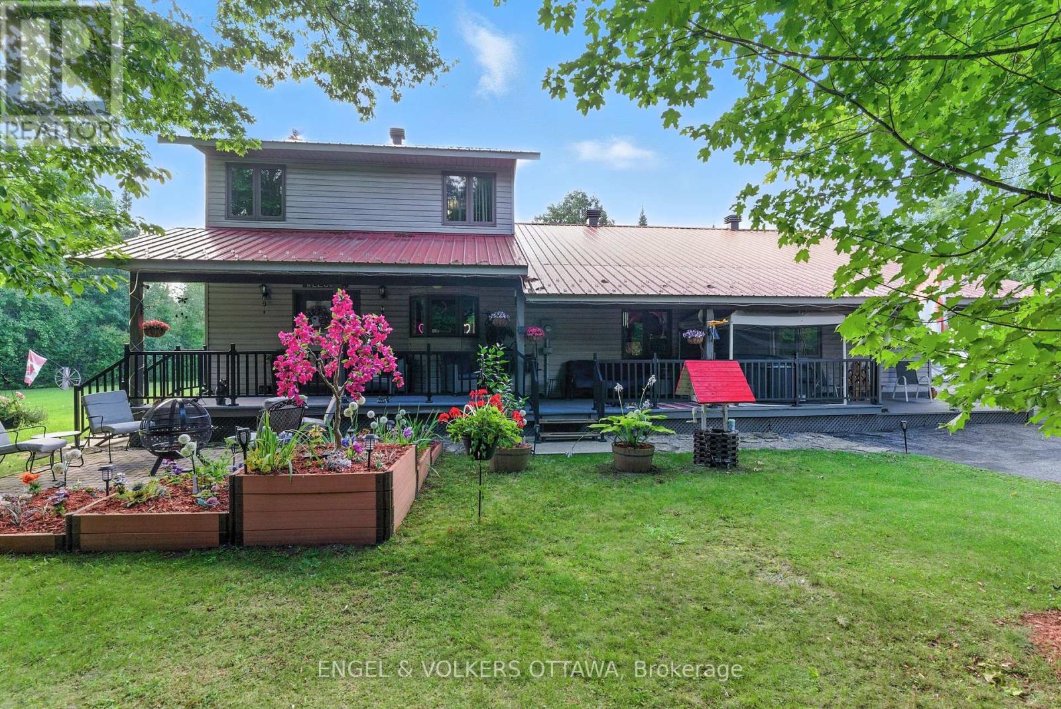6970 Roger Stevens Drive Montague, Ontario K7A 4S6
$649,900
Welcome to this charming custom-built country home on a private, tree-lined 1-acre lot in Montague, perfect for those seeking space, privacy, and function. This one-of-a-kind home is a car enthusiast or mechanics dream, boasting a massive garage (34' x 33') with 2 hoists (fits 4 cars inside), 10' x 10' doors, built-in storage, essential power setup, attached lean-to, and an exterior paved driveway for 27 vehicles. The house offers a metal roof with ice guards that adds lasting durability. Inside, enjoy spacious, cozy living with abundant natural light. The large kitchen offers ample cabinetry and seamlessly flows into the dining area and living room, great for family life or entertaining. A private jacuzzi room creates a peaceful space to unwind. Upstairs, 2 well-sized bedrooms with generous closets, plus a 3rd smaller room ideal for a nursery, office, or creative studio. The full bathroom includes updated 2024 LG washer and dryer units for added everyday convenience. Enjoy clean, great-tasting water with a Culligan Advanced Water System (2018), featuring reverse osmosis and a full-home filtration system with UV purification at the point of well water entry. Outside is a private oasis with a landscaped yard, relaxing porch, hot tub (2019) with a separate panel, big shed, 3 portable shelters (2 are 12' x 24'x 10' and 1 is 10'x 20' x 9'), and a 20KW generator (2021) powering the entire home. Minutes to Smiths Falls and everyday amenities, including the airport and fire department. A rare find that blends comfort, privacy, and functionality, ideal for living, working, and relaxing in one place! (id:49712)
Property Details
| MLS® Number | X12329150 |
| Property Type | Single Family |
| Community Name | 902 - Montague Twp |
| Amenities Near By | Golf Nearby, Hospital, Schools, Place Of Worship |
| Community Features | School Bus |
| Features | Wooded Area, Lane, Paved Yard, Sump Pump |
| Parking Space Total | 31 |
| Structure | Deck, Porch, Shed, Workshop |
Building
| Bathroom Total | 3 |
| Bedrooms Above Ground | 3 |
| Bedrooms Total | 3 |
| Amenities | Fireplace(s) |
| Appliances | Hot Tub, Garage Door Opener Remote(s), Water Heater, Water Softener, Water Treatment, Dishwasher, Dryer, Stove, Washer, Window Coverings, Refrigerator |
| Basement Type | Crawl Space |
| Construction Style Attachment | Detached |
| Cooling Type | Central Air Conditioning, Air Exchanger, Ventilation System |
| Exterior Finish | Vinyl Siding |
| Fireplace Present | Yes |
| Fireplace Total | 1 |
| Foundation Type | Poured Concrete |
| Half Bath Total | 2 |
| Heating Fuel | Propane |
| Heating Type | Forced Air |
| Stories Total | 2 |
| Size Interior | 1,500 - 2,000 Ft2 |
| Type | House |
| Utility Power | Generator |
Parking
| Attached Garage | |
| Garage | |
| Inside Entry |
Land
| Acreage | No |
| Land Amenities | Golf Nearby, Hospital, Schools, Place Of Worship |
| Landscape Features | Landscaped |
| Sewer | Septic System |
| Size Depth | 210 Ft |
| Size Frontage | 210 Ft |
| Size Irregular | 210 X 210 Ft |
| Size Total Text | 210 X 210 Ft|1/2 - 1.99 Acres |
| Zoning Description | Ru |
Rooms
| Level | Type | Length | Width | Dimensions |
|---|---|---|---|---|
| Second Level | Den | 2.34 m | 4.23 m | 2.34 m x 4.23 m |
| Second Level | Bathroom | 2.7 m | 3.45 m | 2.7 m x 3.45 m |
| Second Level | Bedroom | 2.88 m | 4.73 m | 2.88 m x 4.73 m |
| Second Level | Bedroom | 3.36 m | 5.09 m | 3.36 m x 5.09 m |
| Main Level | Bathroom | 1.62 m | 1.97 m | 1.62 m x 1.97 m |
| Main Level | Bathroom | 2.11 m | 0.93 m | 2.11 m x 0.93 m |
| Main Level | Living Room | 6.35 m | 3.51 m | 6.35 m x 3.51 m |
| Main Level | Dining Room | 3.06 m | 2.82 m | 3.06 m x 2.82 m |
| Main Level | Kitchen | 3.19 m | 4.45 m | 3.19 m x 4.45 m |
https://www.realtor.ca/real-estate/28700473/6970-roger-stevens-drive-montague-902-montague-twp
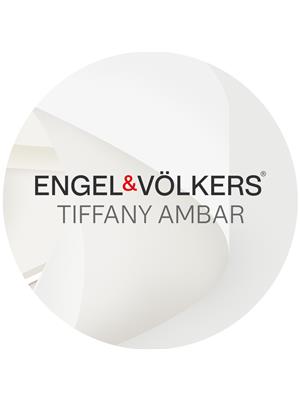
292 Somerset Street West
Ottawa, Ontario K2P 0J6
(613) 422-8688
(613) 422-6200
ottawacentral.evrealestate.com/
