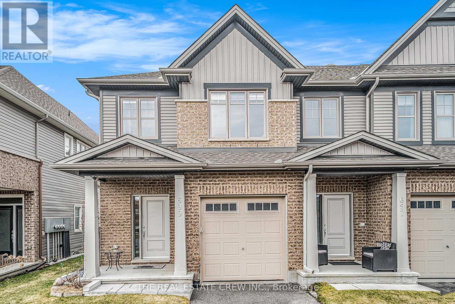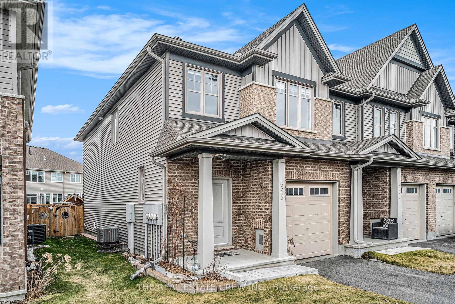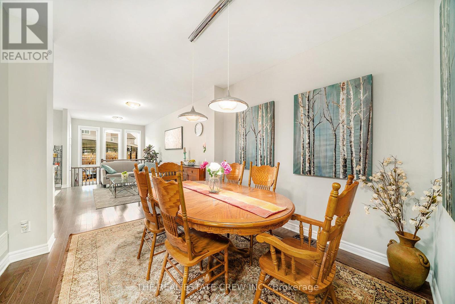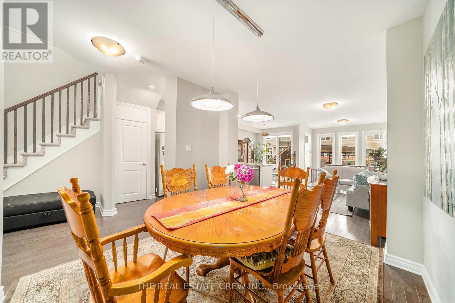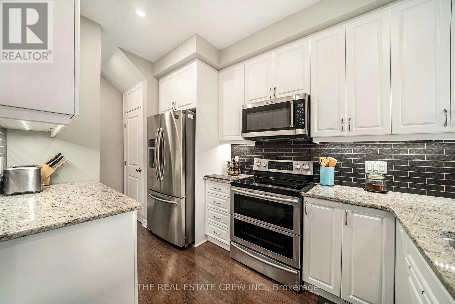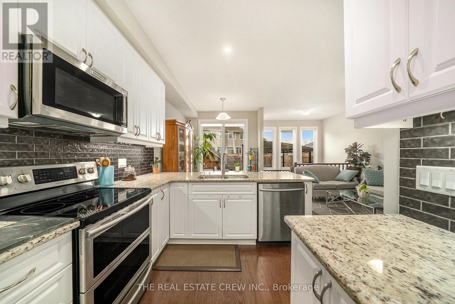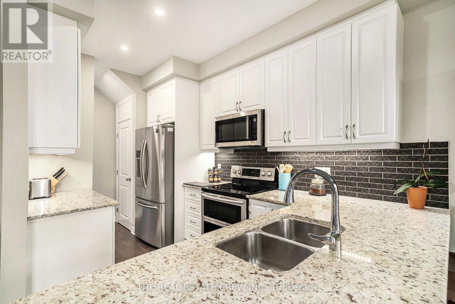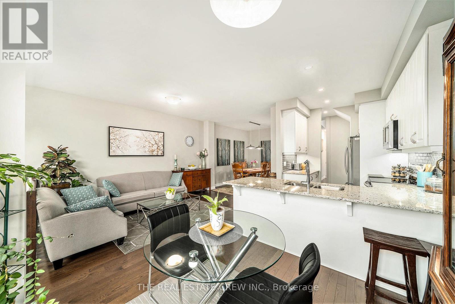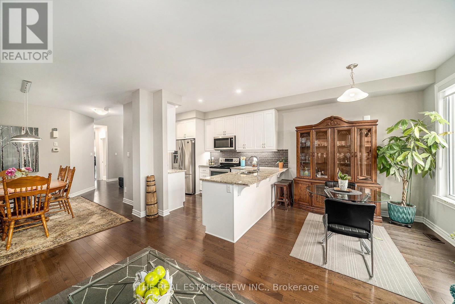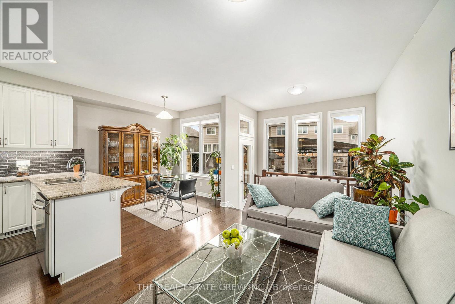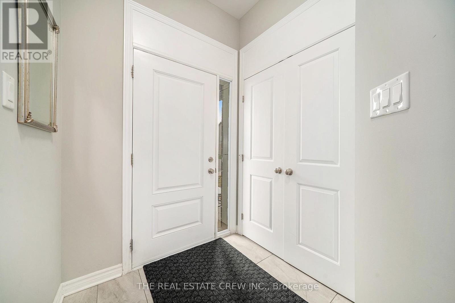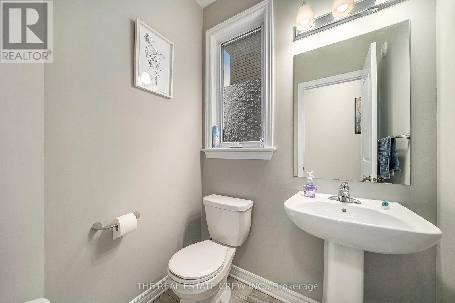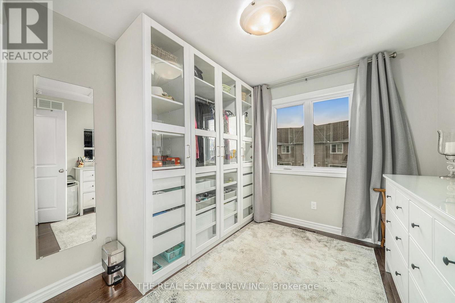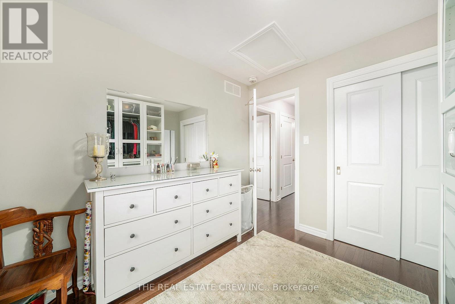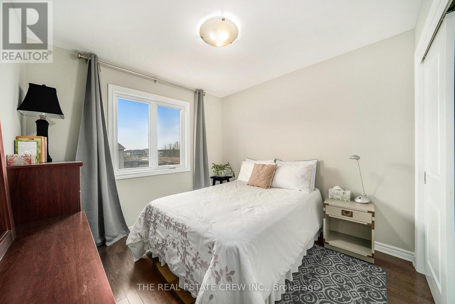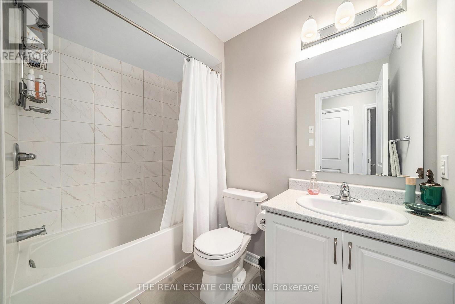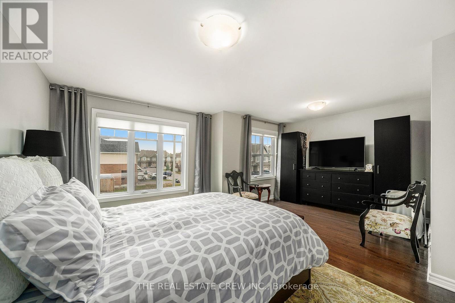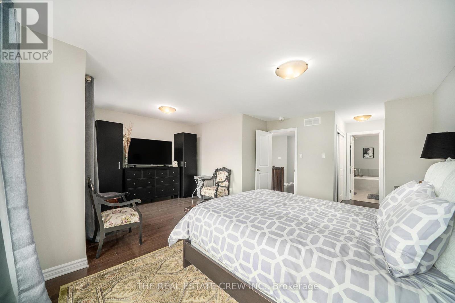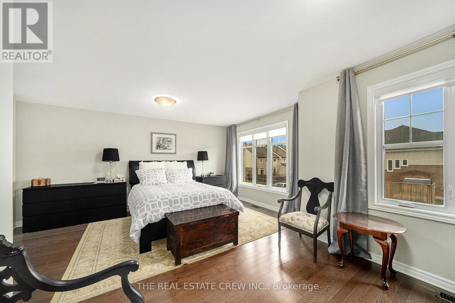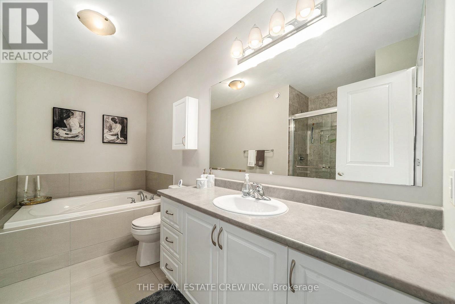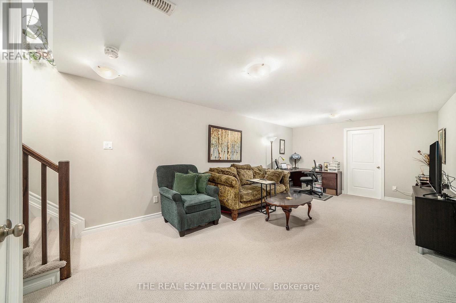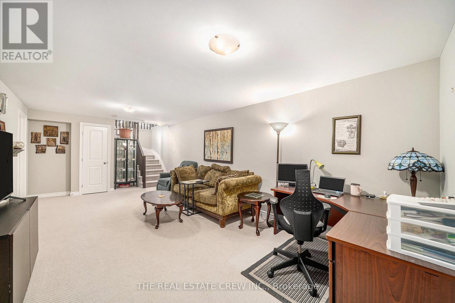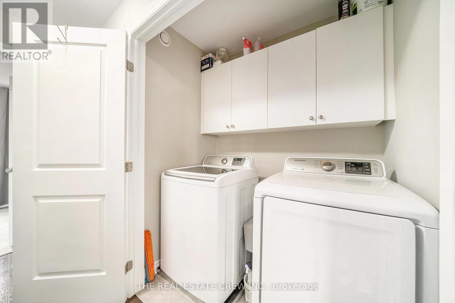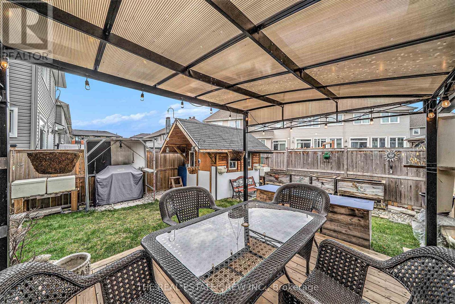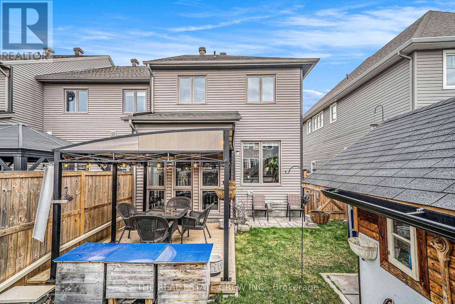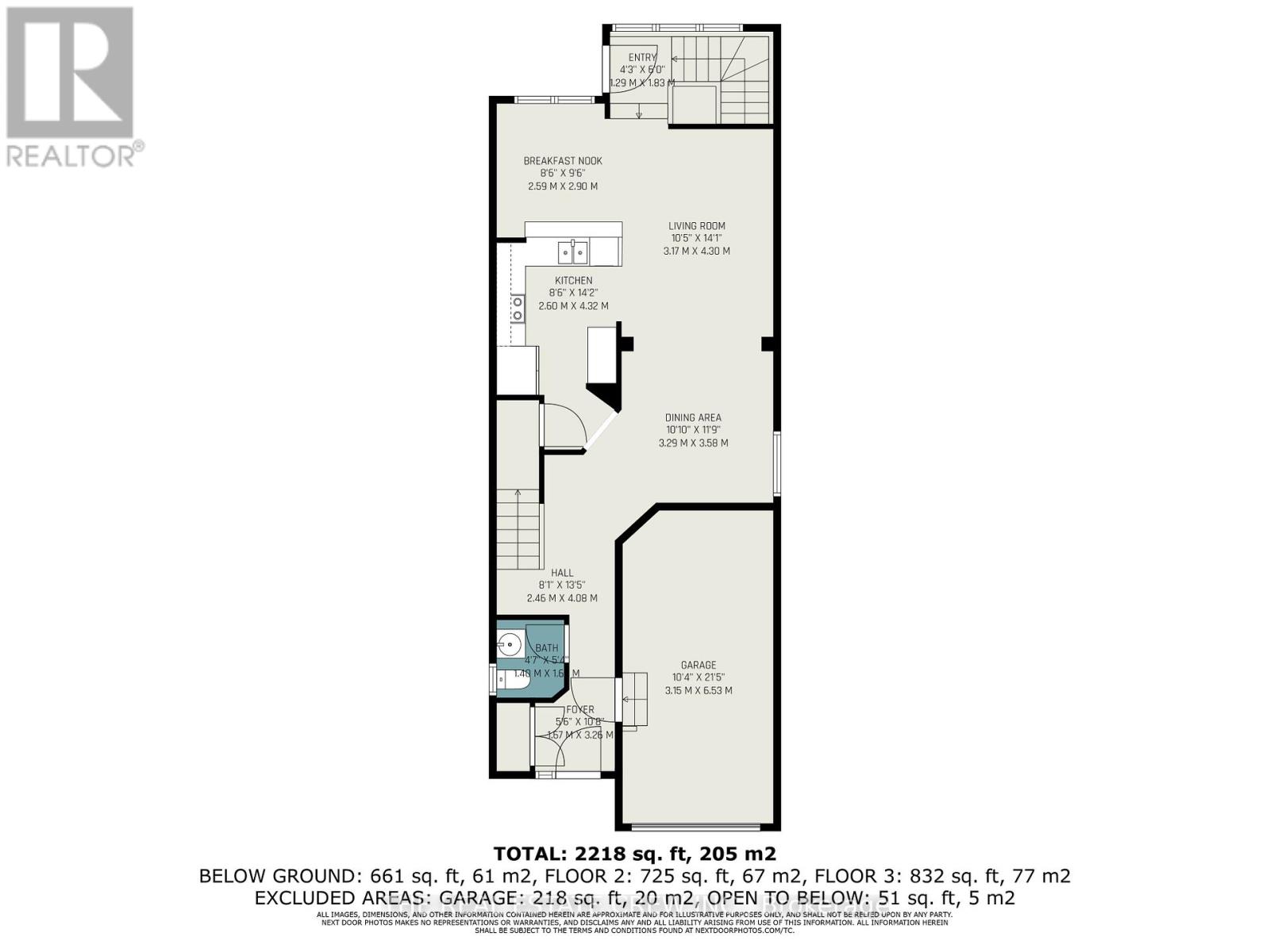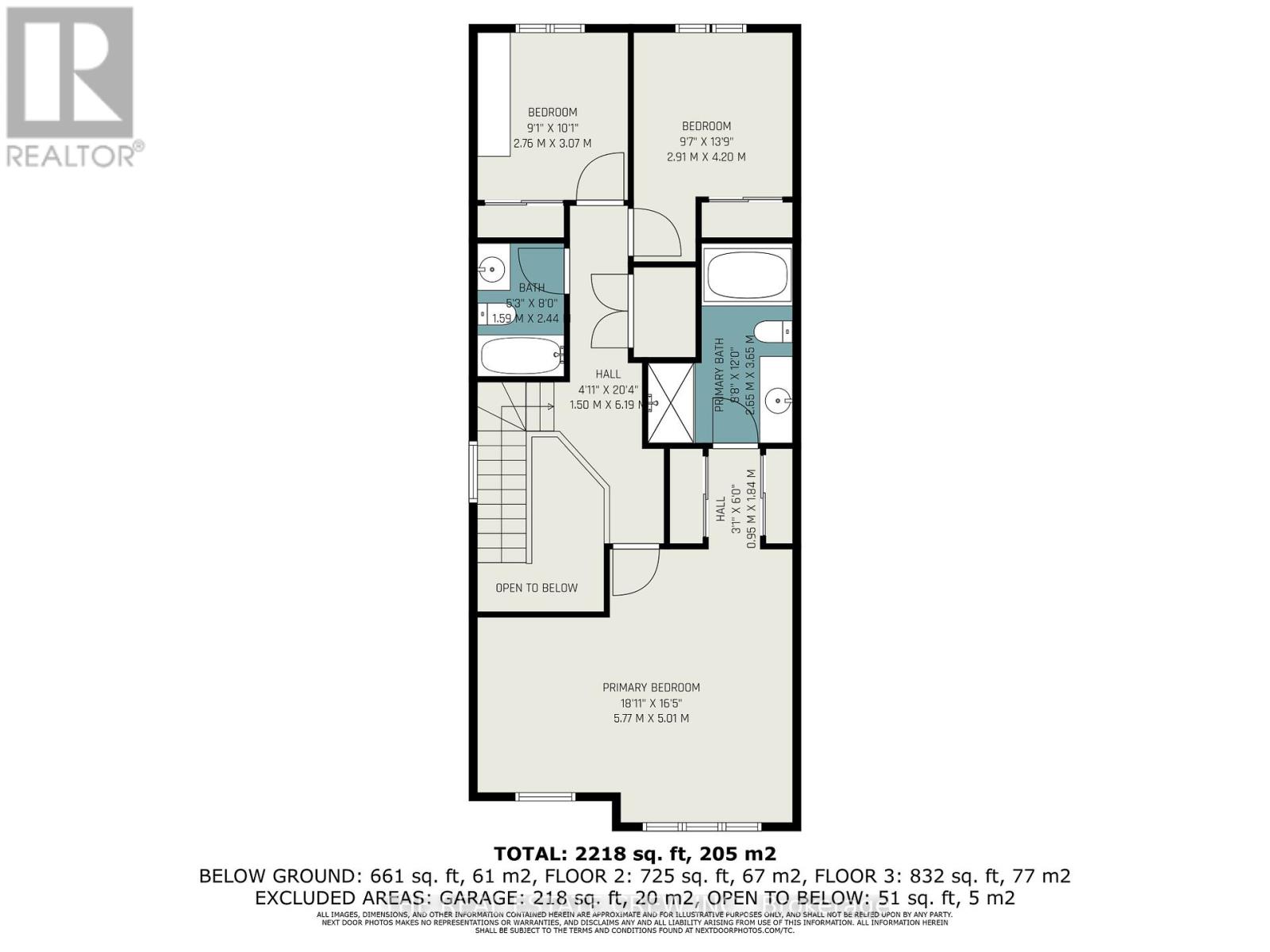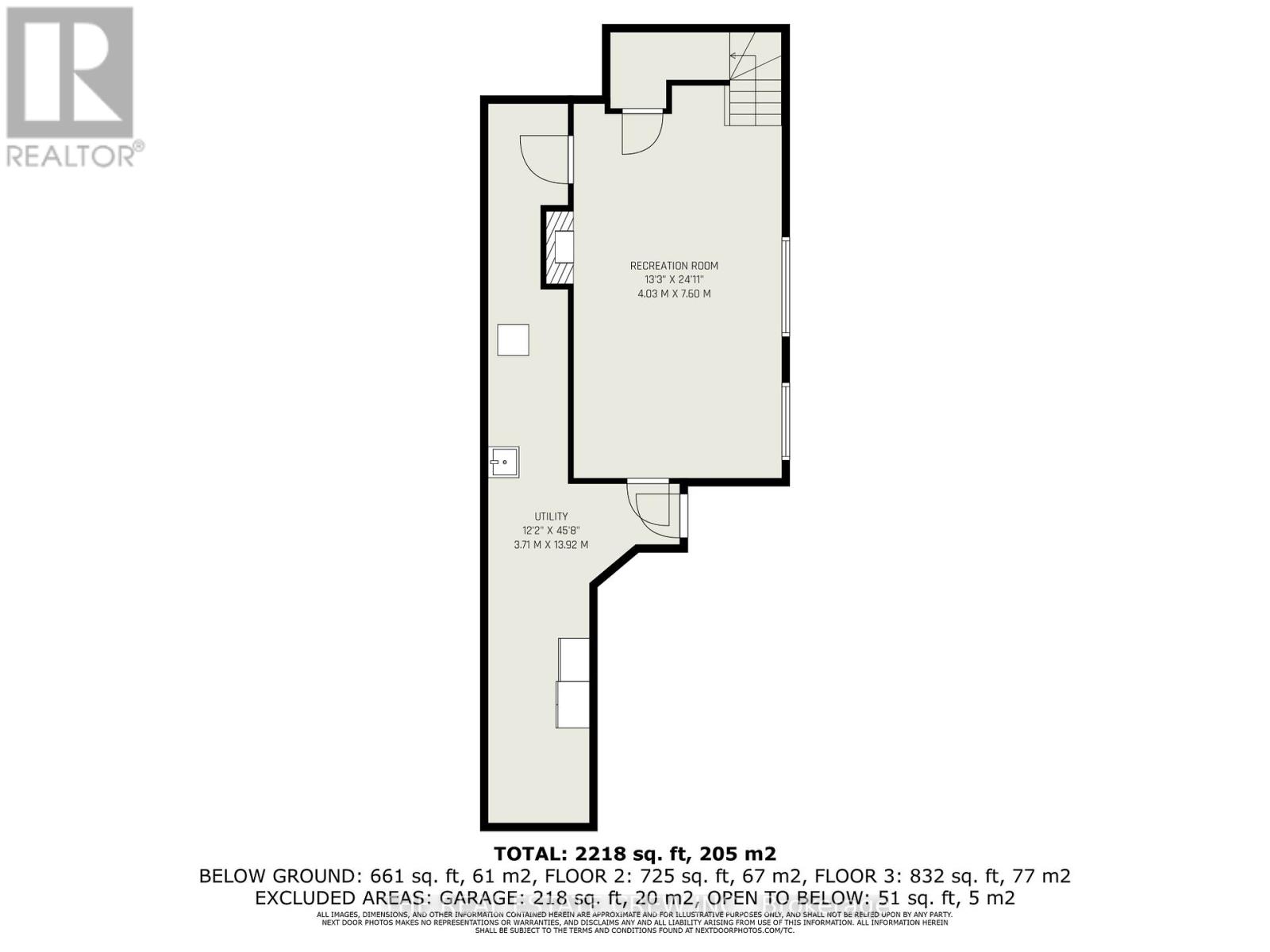699 Sora Way Ottawa, Ontario K1T 0R3
3 Bedroom
3 Bathroom
1,500 - 2,000 ft2
Fireplace
Central Air Conditioning
Forced Air
$699,900
Presenting a meticulously well kept townhome in Findley Creek. This spacious home offers an inviting foyer, pot lighting, hardwood floors, big windows, open concept living/dinning a great kitchen with granite, backsplash, pantry ,SS appliances, loads of counter space and cabinets and a bright breakfast nook! The upper level boast a nice primary bedroom with sitting area, en suite bath and generous closet space, hardwood floors, laundry area and 2 more rooms complete this floor. The basement offers a rec room with fireplace, storage space and more. A great backyard awaits you and does summer days! A Great place to call home!! (id:49712)
Property Details
| MLS® Number | X12111602 |
| Property Type | Single Family |
| Neigbourhood | Riverside South-Findlay Creek |
| Community Name | 2605 - Blossom Park/Kemp Park/Findlay Creek |
| Amenities Near By | Public Transit |
| Parking Space Total | 2 |
Building
| Bathroom Total | 3 |
| Bedrooms Above Ground | 3 |
| Bedrooms Total | 3 |
| Appliances | Water Heater - Tankless, Dishwasher, Dryer, Stove, Washer, Refrigerator |
| Basement Type | Full |
| Construction Style Attachment | Attached |
| Cooling Type | Central Air Conditioning |
| Exterior Finish | Vinyl Siding, Brick |
| Fireplace Present | Yes |
| Fireplace Total | 1 |
| Foundation Type | Poured Concrete |
| Half Bath Total | 1 |
| Heating Fuel | Natural Gas |
| Heating Type | Forced Air |
| Stories Total | 2 |
| Size Interior | 1,500 - 2,000 Ft2 |
| Type | Row / Townhouse |
| Utility Water | Municipal Water |
Parking
| Attached Garage | |
| Garage |
Land
| Acreage | No |
| Land Amenities | Public Transit |
| Sewer | Sanitary Sewer |
| Size Depth | 98 Ft ,4 In |
| Size Frontage | 25 Ft ,10 In |
| Size Irregular | 25.9 X 98.4 Ft |
| Size Total Text | 25.9 X 98.4 Ft |
Rooms
| Level | Type | Length | Width | Dimensions |
|---|---|---|---|---|
| Second Level | Primary Bedroom | 5.77 m | 5.01 m | 5.77 m x 5.01 m |
| Second Level | Bedroom | 2.76 m | 3.07 m | 2.76 m x 3.07 m |
| Second Level | Bedroom | 2.91 m | 4.2 m | 2.91 m x 4.2 m |
| Basement | Recreational, Games Room | 4.03 m | 7.6 m | 4.03 m x 7.6 m |
| Main Level | Dining Room | 3.29 m | 3.58 m | 3.29 m x 3.58 m |
| Main Level | Living Room | 3.17 m | 4.3 m | 3.17 m x 4.3 m |
| Main Level | Kitchen | 2.6 m | 4.32 m | 2.6 m x 4.32 m |
| Main Level | Eating Area | 2.59 m | 2.9 m | 2.59 m x 2.9 m |

DENIS ROY
Broker of Record
(613) 791-5269
www.therealestatecrew.ca/
www.facebook.com/denisroyrealtor/
www.linkedin.com/in/denis-roy-579632a/
Broker of Record
(613) 791-5269
www.therealestatecrew.ca/
www.facebook.com/denisroyrealtor/
www.linkedin.com/in/denis-roy-579632a/

JEAN PAPINEAU
Salesperson
(613) 869-1971
www.therealestatecrew.ca/
www.facebook.com/therealestatecrew
ca.linkedin.com/in/jean-papineau-038b0b10a
Salesperson
(613) 869-1971
www.therealestatecrew.ca/
www.facebook.com/therealestatecrew
ca.linkedin.com/in/jean-papineau-038b0b10a
