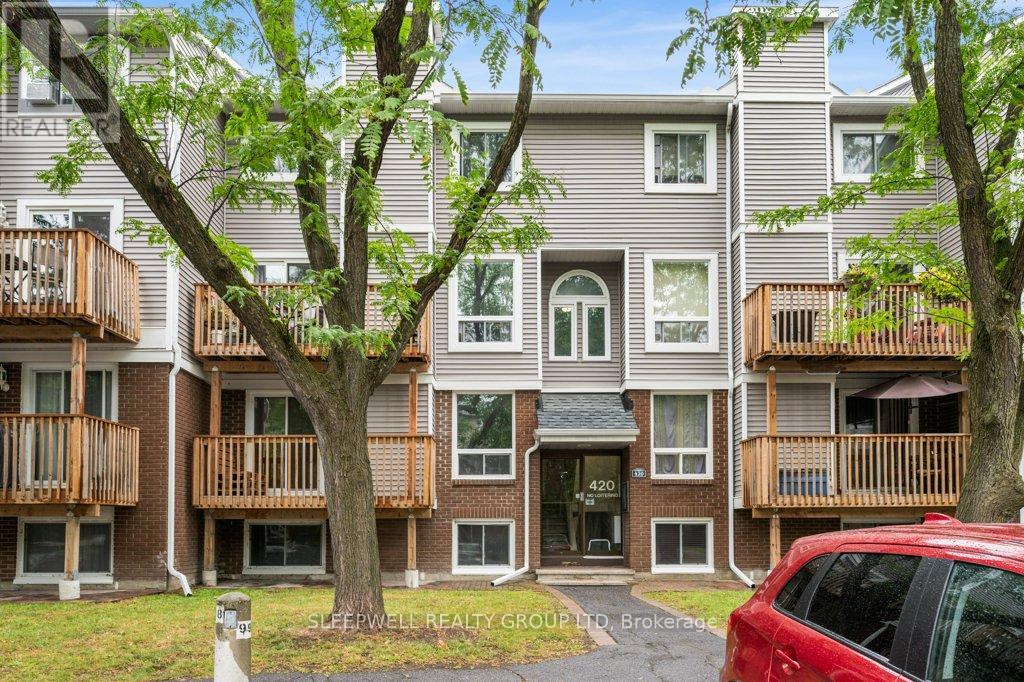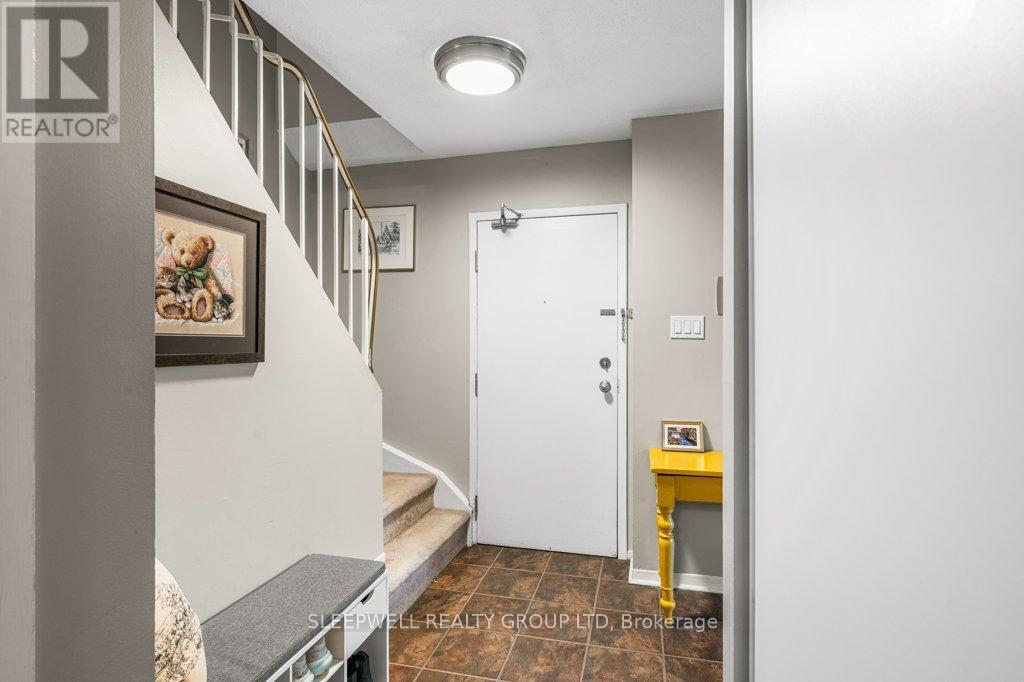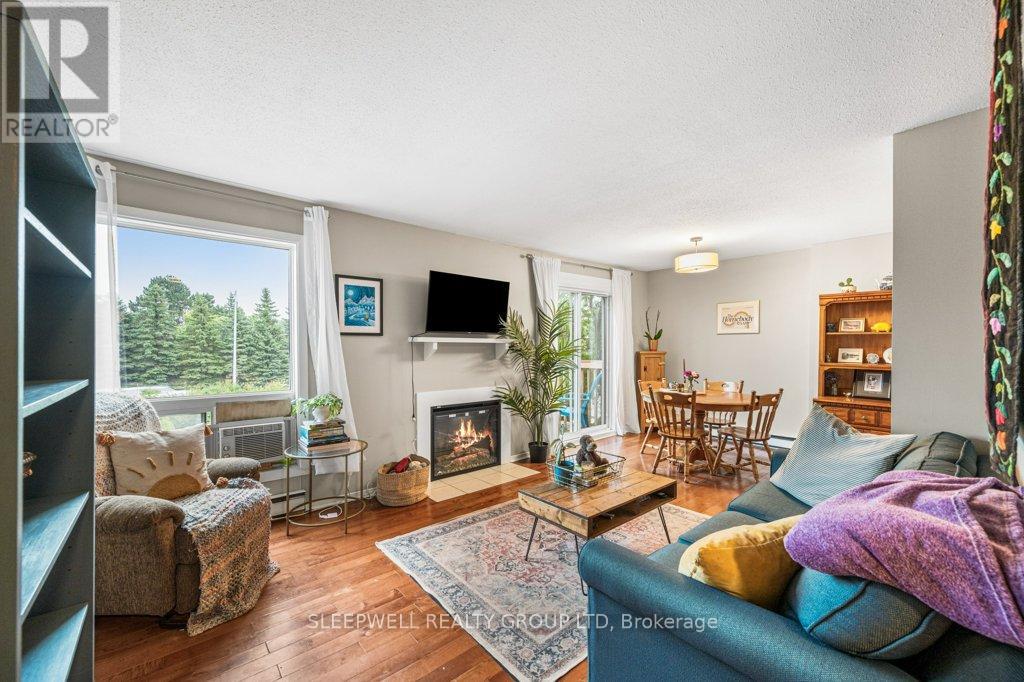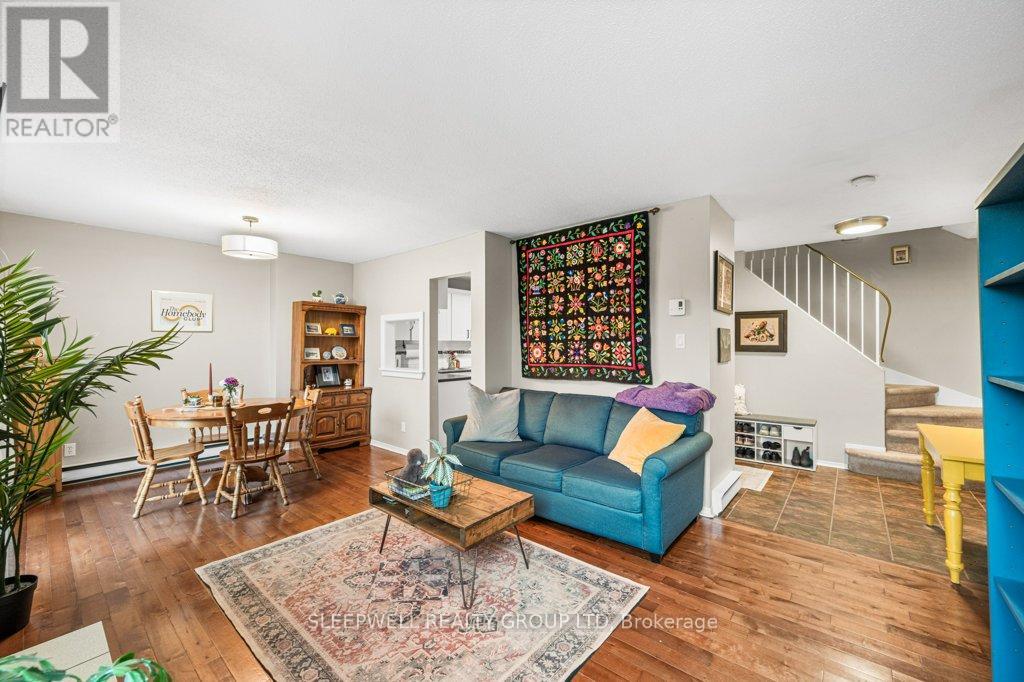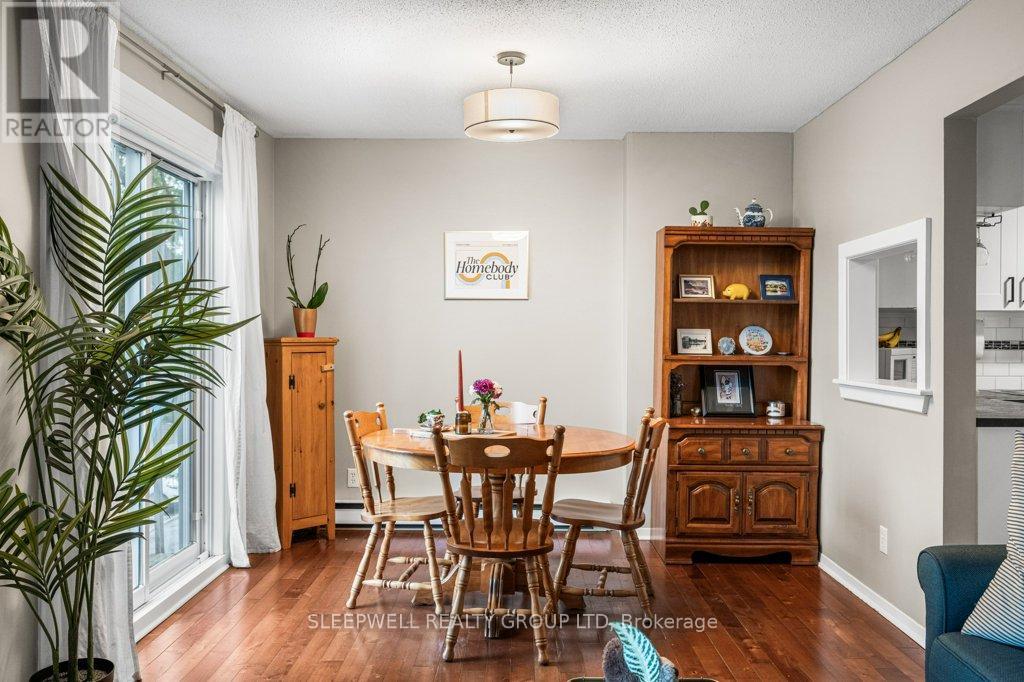7 - 420 Fenerty Court Ottawa, Ontario K2L 3A9
$309,900Maintenance, Water
$655.47 Monthly
Maintenance, Water
$655.47 MonthlyWelcome to this bright and well maintained condo townhouse in the heart of Kanata. With 2 bedrooms and 2 bathrooms, this home offers comfortable living in one of Ottawa's most desirable communities. The main floor features a welcoming living and dining area with plenty of natural light, perfect for everyday living or hosting guests. From the dining room, step out onto your private deck: an ideal spot for morning coffee or relaxed evenings outdoors. The kitchen offers generous cabinet space and a functional layout that keeps the flow open and connected. Upstairs, you'll find two spacious bedrooms, including a primary suite with ample closet space, along with a full bathroom. The convenience of in-unit laundry and a second bathroom on the main level adds comfort and practicality for both family and visitors. This home also includes one exclusive parking space, giving you peace of mind. Located in Kanata, you'll enjoy the best of suburban living with easy access to shopping at Kanata Centrum and Tanger Outlets, quick commutes via Highway 417, and endless outdoor activities with nearby parks, trails, and the South March Highlands. With schools, recreation, and the Canadian Tire Centre all close by, this townhouse offers the perfect balance of comfort, convenience, and community. Fridge, washer/dryer all 1 year old. Upstairs window AC unit is 2025. (id:49712)
Property Details
| MLS® Number | X12370626 |
| Property Type | Single Family |
| Neigbourhood | Katimavik |
| Community Name | 9002 - Kanata - Katimavik |
| Community Features | Pet Restrictions |
| Features | Balcony, In Suite Laundry |
| Parking Space Total | 1 |
Building
| Bathroom Total | 2 |
| Bedrooms Above Ground | 2 |
| Bedrooms Total | 2 |
| Amenities | Fireplace(s) |
| Appliances | Dryer, Water Heater, Stove, Washer, Refrigerator |
| Cooling Type | Window Air Conditioner |
| Exterior Finish | Vinyl Siding |
| Fireplace Present | Yes |
| Half Bath Total | 1 |
| Heating Fuel | Electric |
| Heating Type | Baseboard Heaters |
| Size Interior | 1,000 - 1,199 Ft2 |
| Type | Row / Townhouse |
Parking
| No Garage |
Land
| Acreage | No |
Rooms
| Level | Type | Length | Width | Dimensions |
|---|---|---|---|---|
| Second Level | Bedroom | 3.63 m | 4.6 m | 3.63 m x 4.6 m |
| Second Level | Bedroom 2 | 3.73 m | 4.62 m | 3.73 m x 4.62 m |
| Second Level | Bathroom | 2.52 m | 2.39 m | 2.52 m x 2.39 m |
| Second Level | Utility Room | 2.6 m | 2.08 m | 2.6 m x 2.08 m |
| Main Level | Kitchen | 2.49 m | 3.49 m | 2.49 m x 3.49 m |
| Main Level | Living Room | 3.56 m | 3.56 m | 3.56 m x 3.56 m |
| Main Level | Dining Room | 2.83 m | 3.18 m | 2.83 m x 3.18 m |
https://www.realtor.ca/real-estate/28791360/7-420-fenerty-court-ottawa-9002-kanata-katimavik

Broker of Record
(613) 290-6474
sleepwellrealty.com/
www.facebook.com/1MattRobinson
www.linkedln.com/pub/matt-robinson/41/726/981
423 Bronson Ave
Ottawa, Ontario K1R 6J5
