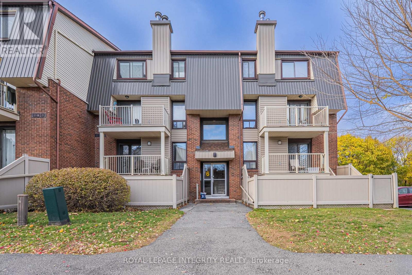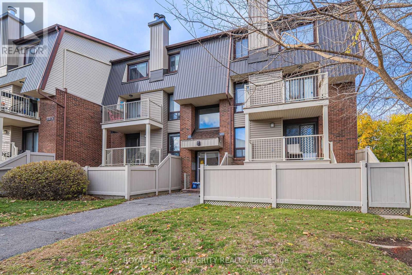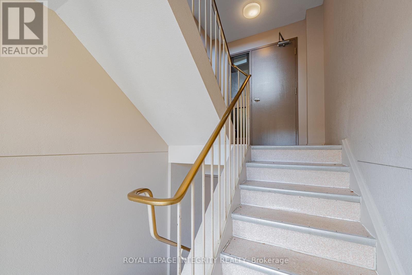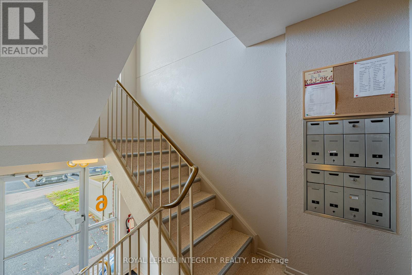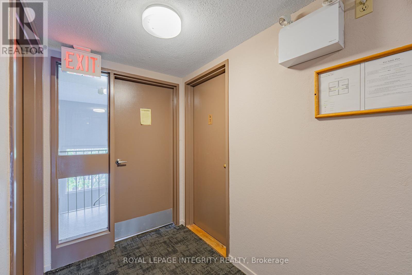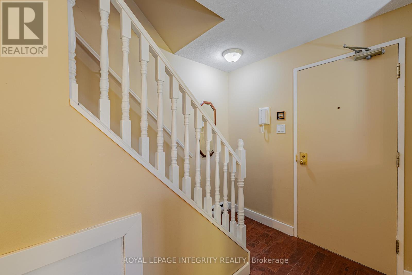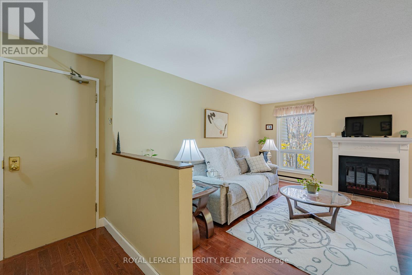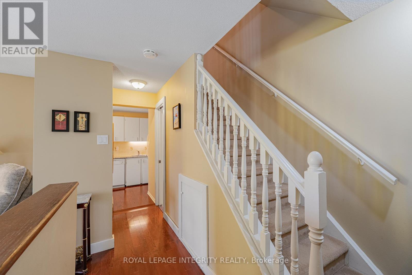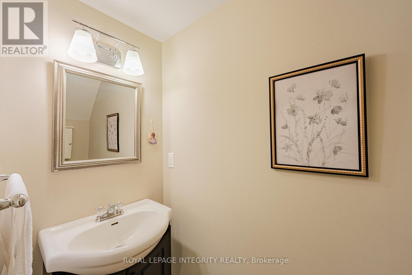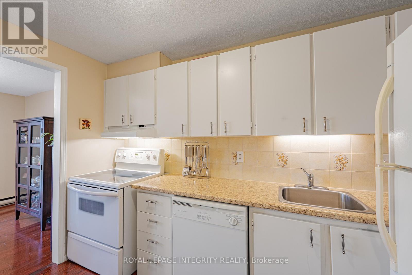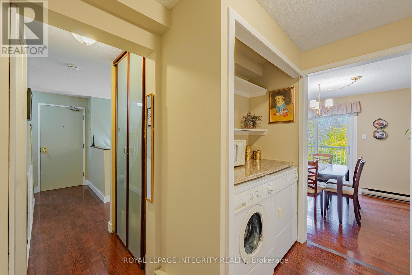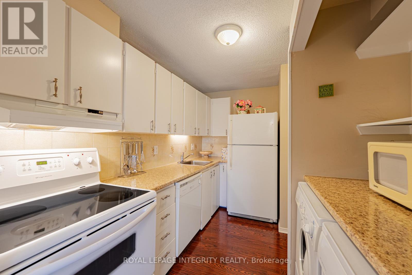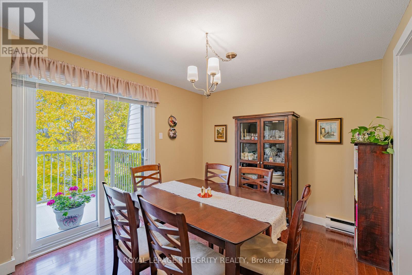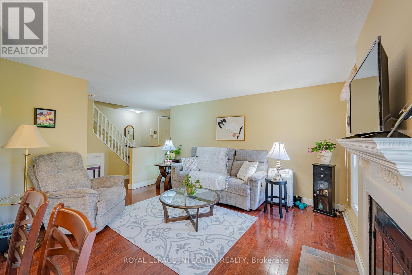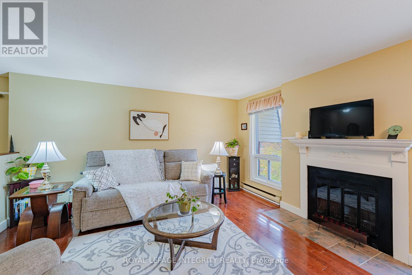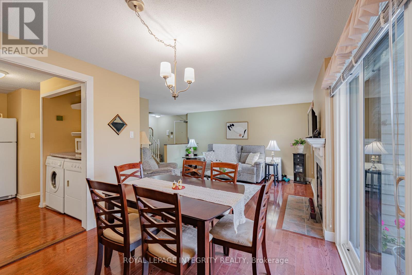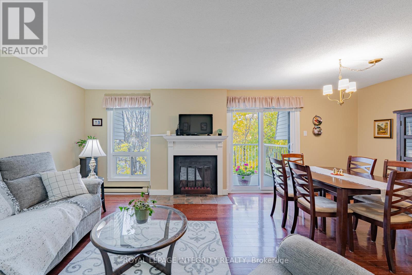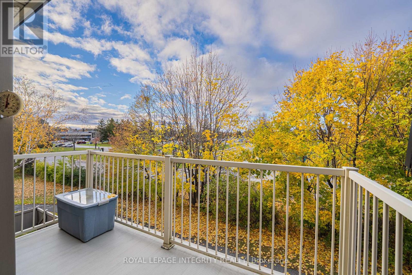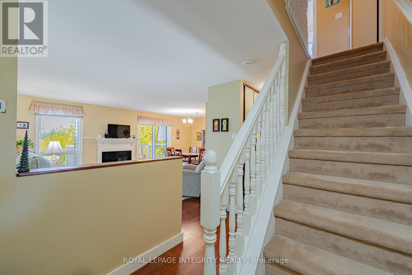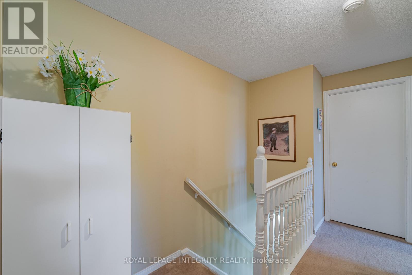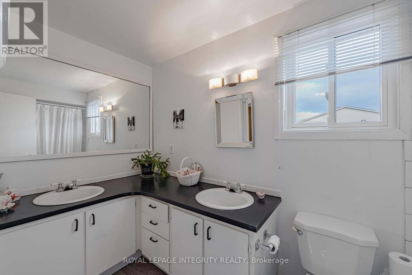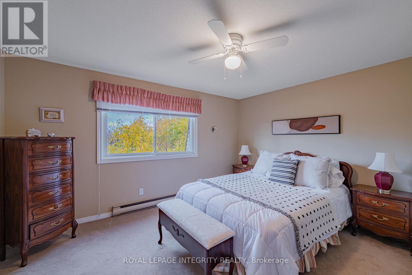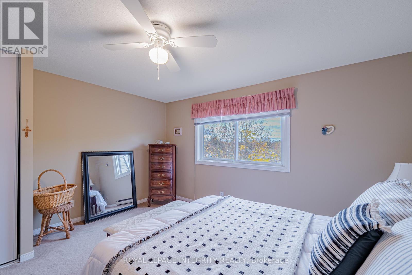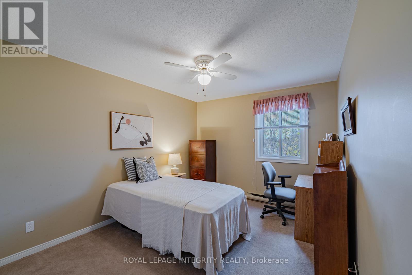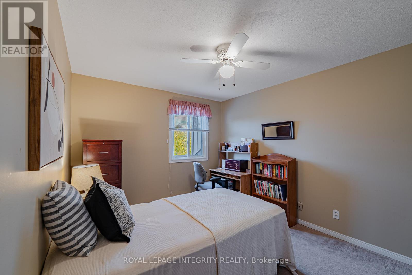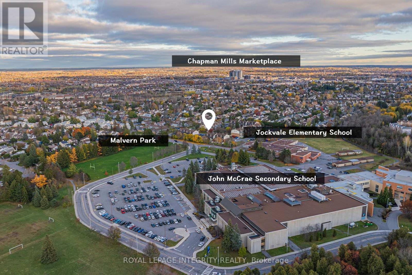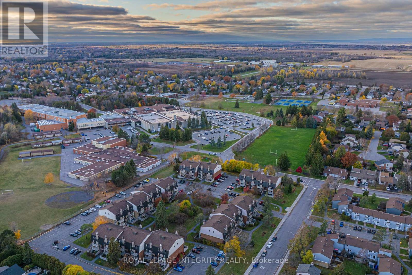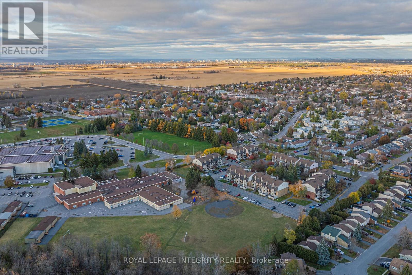7 - 6 Sweetbriar Circle Ottawa, Ontario K2J 2K4
$328,900Maintenance, Insurance, Common Area Maintenance, Water
$485 Monthly
Maintenance, Insurance, Common Area Maintenance, Water
$485 MonthlyFantastic Value in the Heart of Barrhaven!Perfect for first-time buyers, investors, or downsizers, this beautifully maintained, move-in-ready home offers outstanding comfort and convenience. Nestled in a quiet, family-friendly community, the bright and inviting unit features a private balcony with serene views of trees and greenspace.Enjoy 2 spacious bedrooms, 1.5 bathrooms, in-unit laundry, and a large storage area-all designed for easy, low-maintenance living.Ideally located within walking distance to top-rated schools, parks, public transit, the Walter Baker Sports Centre, and the Public Library, this home perfectly combines lifestyle and location.Updates include: new patio door and screen, new balcony, and freshly painted dining room with updated light fixture (2020).Don't miss this opportunity to own a well-cared-for home in one of Barrhaven's most desirable neighbourhoods! (id:49712)
Property Details
| MLS® Number | X12531374 |
| Property Type | Single Family |
| Neigbourhood | Barrhaven West |
| Community Name | 7701 - Barrhaven - Pheasant Run |
| Community Features | Pets Allowed With Restrictions |
| Features | Balcony |
| Parking Space Total | 1 |
Building
| Bathroom Total | 2 |
| Bedrooms Above Ground | 2 |
| Bedrooms Total | 2 |
| Appliances | Intercom, Dishwasher, Dryer, Water Heater, Stove, Washer, Refrigerator |
| Basement Type | None |
| Cooling Type | None |
| Exterior Finish | Brick Facing, Vinyl Siding |
| Fireplace Present | Yes |
| Fireplace Total | 1 |
| Half Bath Total | 1 |
| Heating Fuel | Electric |
| Heating Type | Baseboard Heaters |
| Size Interior | 1,000 - 1,199 Ft2 |
| Type | Apartment |
Parking
| No Garage |
Land
| Acreage | No |
Rooms
| Level | Type | Length | Width | Dimensions |
|---|---|---|---|---|
| Second Level | Primary Bedroom | 4.52 m | 4.14 m | 4.52 m x 4.14 m |
| Second Level | Bedroom 2 | 4.24 m | 2.89 m | 4.24 m x 2.89 m |
| Second Level | Bathroom | 3.29 m | 1.48 m | 3.29 m x 1.48 m |
| Second Level | Utility Room | 2.12 m | 1.93 m | 2.12 m x 1.93 m |
| Main Level | Kitchen | 3.39 m | 2.44 m | 3.39 m x 2.44 m |
| Main Level | Dining Room | 2.98 m | 2.43 m | 2.98 m x 2.43 m |
| Main Level | Living Room | 4.39 m | 3.65 m | 4.39 m x 3.65 m |
https://www.realtor.ca/real-estate/29090183/7-6-sweetbriar-circle-ottawa-7701-barrhaven-pheasant-run
Contact Us
Contact us for more information
